6325 Decatur Avenue N, Minneapolis, MN 55428
Local realty services provided by:Better Homes and Gardens Real Estate Advantage One
6325 Decatur Avenue N,Minneapolis, MN 55428
$389,900
- 3 Beds
- 3 Baths
- 2,156 sq. ft.
- Single family
- Active
Listed by:scott a lindquist
Office:imagine realty
MLS#:6782959
Source:ND_FMAAR
Price summary
- Price:$389,900
- Price per sq. ft.:$180.84
About this home
Don't miss this exceptional 3BR/3BA Brooklyn Park home with so many wonderful living spaces both inside and out! Enjoy nature from the home's front porch, the primary BR's private deck, or the back yard's upper and lower paver patios and fireplace patio. You'll love the vaulted open layout of the main level w/ gorgeous wood beams. Entire home features hard surface flooring, no carpet! Spacious kitchen features XL island, S/S appls, farmer's sink, and decorative tile backsplash and accent wall. Dining area opens to home's fully fenced yard. Primary BR suite features a private BA w/ new shower ('24) and large private deck. All 3 BRs on upper level. Second family room w/ French doors features a gas fireplace w/ surrounding built-ins and walks out to the yard. Lowest level is perfect for your home gym. Heated 2-car garage. Concrete driveway. Furnace & A/C-6yo. Newer roof. Newer washer/dryer. New storage shed w/ paver platform in 2021. Ultra convenient location - drive just around the corner to access 169 or 694. Enjoy all the nearby amenities of Plymouth, Maple Grove (Arbor Lakes!), & New Hope. Don't miss this gem!
Contact an agent
Home facts
- Year built:1978
- Listing ID #:6782959
- Added:1 day(s) ago
- Updated:September 11, 2025 at 11:15 AM
Rooms and interior
- Bedrooms:3
- Total bathrooms:3
- Full bathrooms:1
- Half bathrooms:1
- Living area:2,156 sq. ft.
Heating and cooling
- Cooling:Central Air
- Heating:Forced Air
Structure and exterior
- Year built:1978
- Building area:2,156 sq. ft.
- Lot area:0.26 Acres
Utilities
- Water:City Water/Connected
- Sewer:City Sewer/Connected
Finances and disclosures
- Price:$389,900
- Price per sq. ft.:$180.84
- Tax amount:$5,155
New listings near 6325 Decatur Avenue N
- New
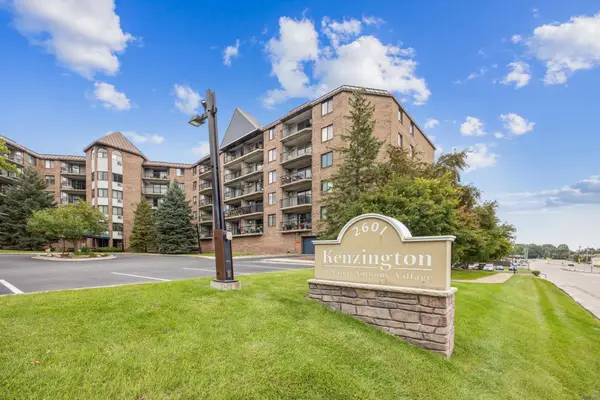 $135,000Active1 beds 1 baths903 sq. ft.
$135,000Active1 beds 1 baths903 sq. ft.2601 Kenzie Terrace #324, Minneapolis, MN 55418
MLS# 6754252Listed by: COLDWELL BANKER REALTY - Coming Soon
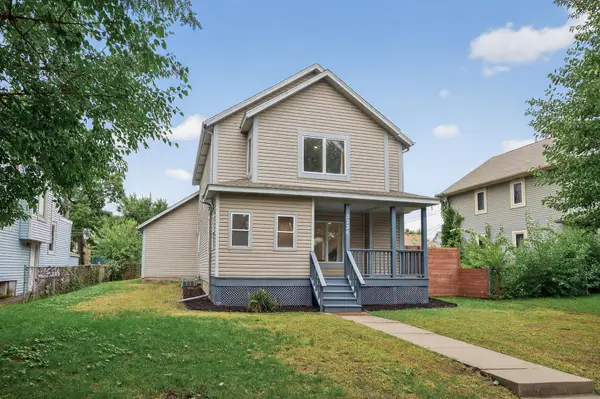 $400,000Coming Soon4 beds 3 baths
$400,000Coming Soon4 beds 3 baths3736 3rd Avenue S, Minneapolis, MN 55409
MLS# 6776556Listed by: KELLER WILLIAMS PREMIER REALTY LAKE MINNETONKA - New
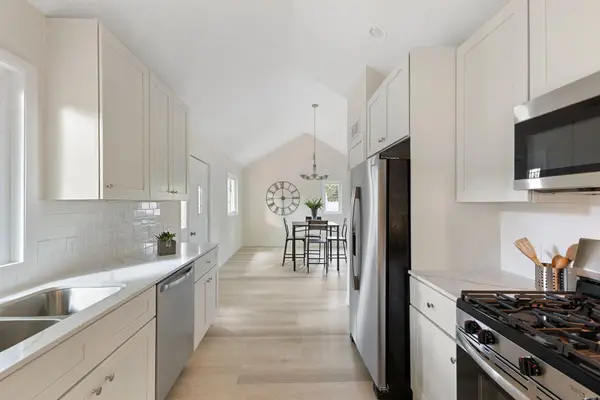 $374,900Active2 beds 1 baths1,124 sq. ft.
$374,900Active2 beds 1 baths1,124 sq. ft.6028 Russell Avenue S, Minneapolis, MN 55410
MLS# 6777197Listed by: HOMESTEAD ROAD - Coming Soon
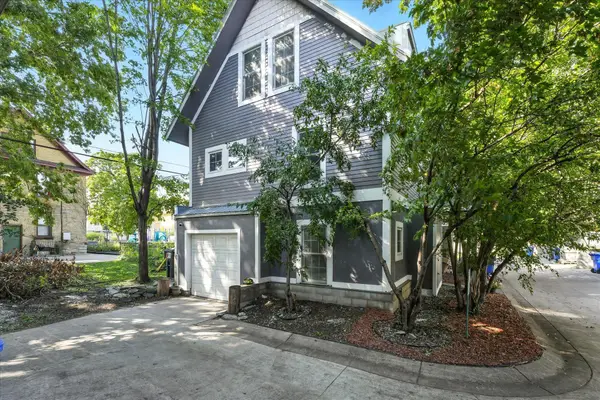 $104,150Coming Soon3 beds 2 baths
$104,150Coming Soon3 beds 2 baths2122 Oakland Avenue, Minneapolis, MN 55404
MLS# 6781877Listed by: REAL BROKER, LLC - New
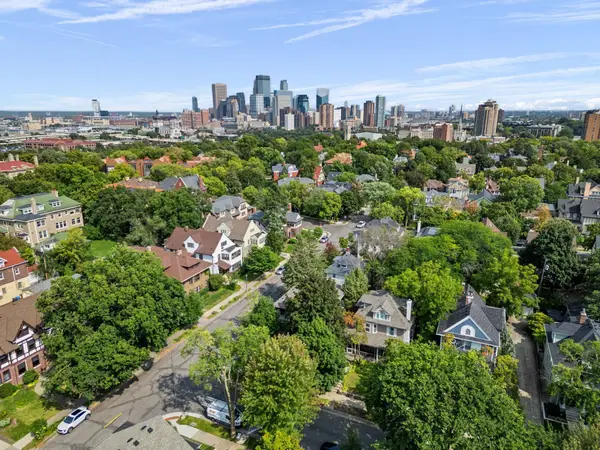 $600,000Active4 beds 4 baths2,530 sq. ft.
$600,000Active4 beds 4 baths2,530 sq. ft.1767 Girard Avenue S, Minneapolis, MN 55403
MLS# 6783266Listed by: RE/MAX ADVANTAGE PLUS - New
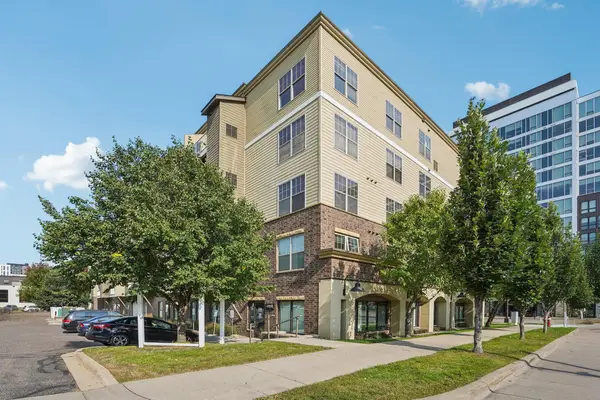 $300,000Active2 beds 2 baths1,023 sq. ft.
$300,000Active2 beds 2 baths1,023 sq. ft.2900 University Avenue Se #209, Minneapolis, MN 55414
MLS# 6783768Listed by: REDFIN CORPORATION - New
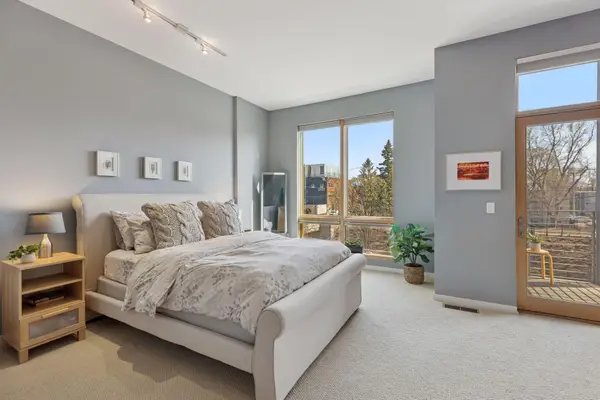 $359,900Active1 beds 2 baths1,038 sq. ft.
$359,900Active1 beds 2 baths1,038 sq. ft.2840 Bryant Avenue S #E107, Minneapolis, MN 55408
MLS# 6787767Listed by: KELLER WILLIAMS REALTY INTEGRITY - New
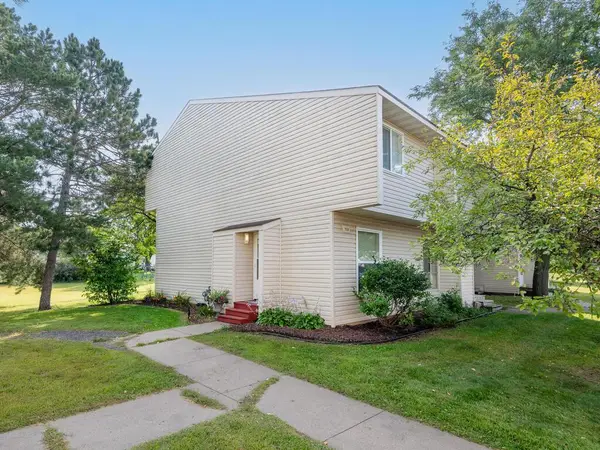 $185,900Active3 beds 1 baths1,395 sq. ft.
$185,900Active3 beds 1 baths1,395 sq. ft.7936 Yates Avenue N, Minneapolis, MN 55443
MLS# 6774290Listed by: RE/MAX RESULTS - New
 $300,000Active2 beds 2 baths1,023 sq. ft.
$300,000Active2 beds 2 baths1,023 sq. ft.2900 University Avenue Se #209, Minneapolis, MN 55414
MLS# 6783768Listed by: REDFIN CORPORATION - New
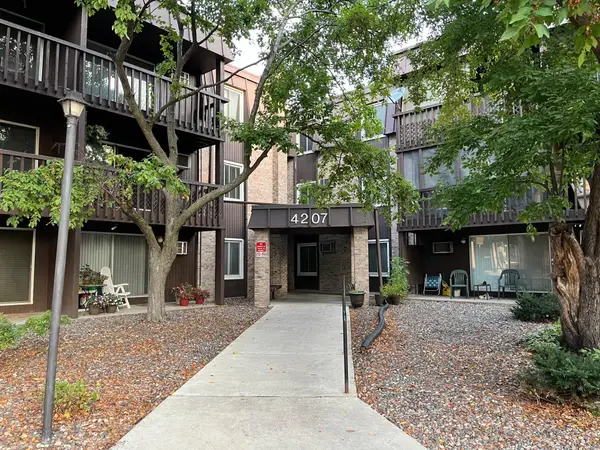 $75,000Active2 beds 2 baths1,040 sq. ft.
$75,000Active2 beds 2 baths1,040 sq. ft.4207 Lakeside Avenue N #340, Minneapolis, MN 55429
MLS# 6787715Listed by: EDINA REALTY, INC.
