6530 Vernon Hills Road S, Minneapolis, MN 55436
Local realty services provided by:Better Homes and Gardens Real Estate Advantage One
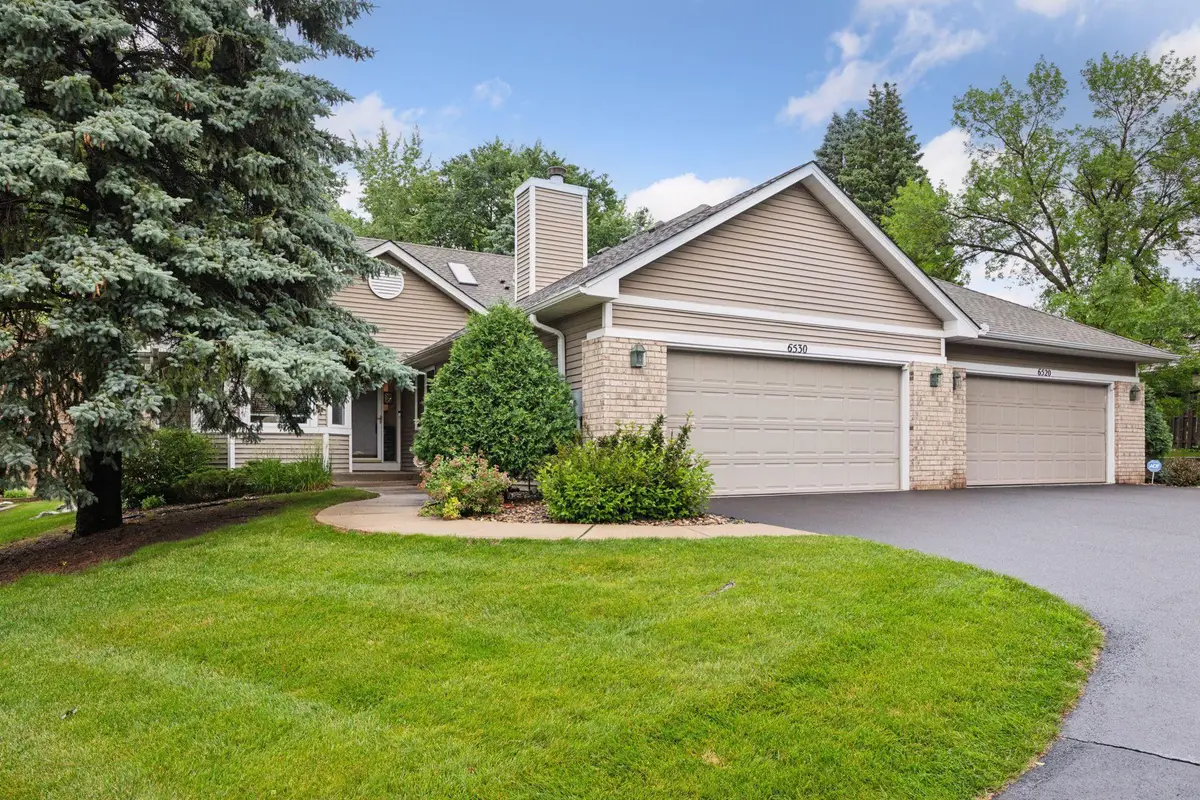
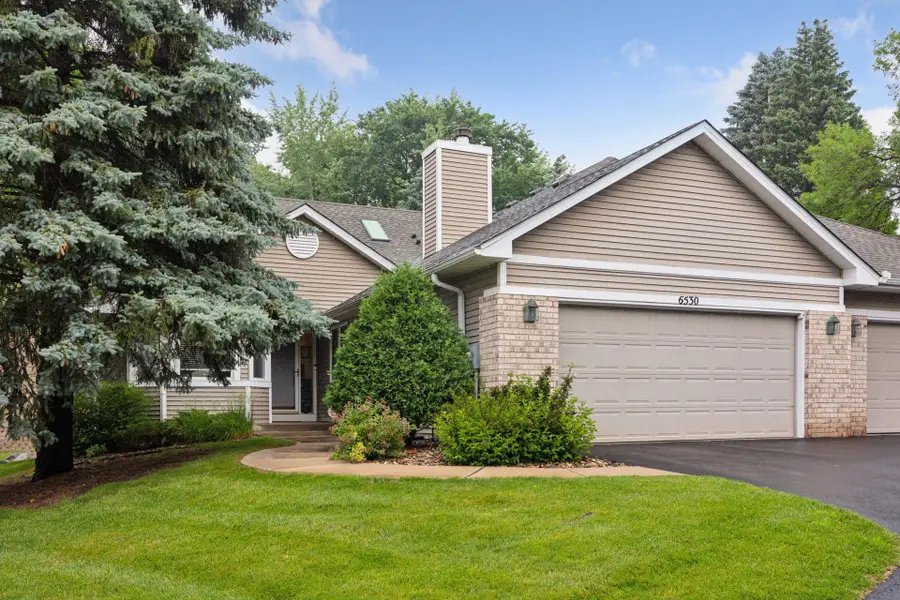
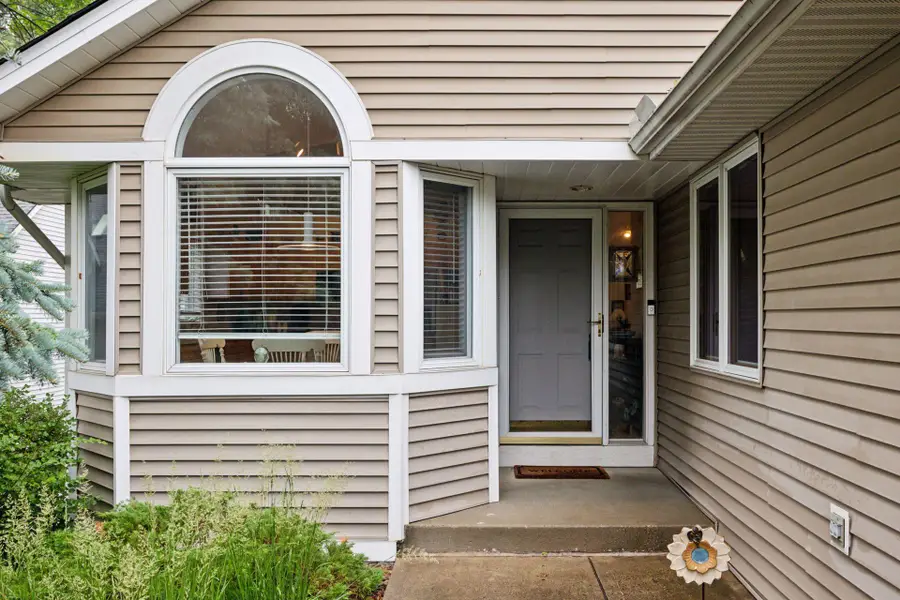
6530 Vernon Hills Road S,Minneapolis, MN 55436
$725,000
- 3 Beds
- 3 Baths
- 3,371 sq. ft.
- Single family
- Pending
Listed by:jerald j rezac
Office:coldwell banker realty
MLS#:6745158
Source:ND_FMAAR
Price summary
- Price:$725,000
- Price per sq. ft.:$215.07
- Monthly HOA dues:$490
About this home
Move-in ready three bedroom, three bath, open concept, end unit townhome in small friendly neighborhood. Light filled one level living at its best. Main level features hardwood floors, vaulted ceilings, skylights, and many windows. A spacious kitchen with center island, loads of storage, and a delightful breakfast nook. Main floor family room has a wet bar and offers a gas fireplace flanked by built-in bookcases. The large living room and dining room are perfect for entertaining. The spacious primary bedroom has a walk-in closet, double sinks in a large bath with a soaking tub and separate step-in shower. A good size laundry room, a half bath, plus a large delightful three season porch which steps onto maintenance free deck, complete the main level.
The lower level boasts two additional good-sized bedrooms, another walk-in closet, a full bath, large family room and loads of storage space.
Contact an agent
Home facts
- Year built:1993
- Listing Id #:6745158
- Added:50 day(s) ago
- Updated:August 09, 2025 at 07:31 AM
Rooms and interior
- Bedrooms:3
- Total bathrooms:3
- Full bathrooms:2
- Half bathrooms:1
- Living area:3,371 sq. ft.
Heating and cooling
- Cooling:Central Air
- Heating:Forced Air
Structure and exterior
- Roof:Archetectural Shingles
- Year built:1993
- Building area:3,371 sq. ft.
- Lot area:0.27 Acres
Utilities
- Water:City Water/Connected
- Sewer:City Sewer/Connected
Finances and disclosures
- Price:$725,000
- Price per sq. ft.:$215.07
- Tax amount:$6,895
New listings near 6530 Vernon Hills Road S
- New
 $255,000Active2 beds 2 baths828 sq. ft.
$255,000Active2 beds 2 baths828 sq. ft.2900 University Avenue Se #302, Minneapolis, MN 55414
MLS# 6770942Listed by: RE/MAX RESULTS - New
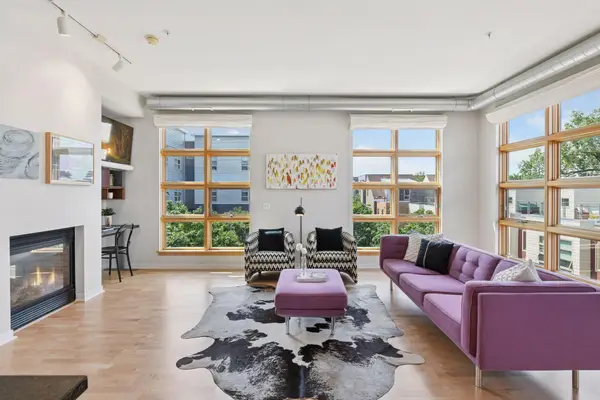 $498,500Active2 beds 2 baths1,442 sq. ft.
$498,500Active2 beds 2 baths1,442 sq. ft.2840 Bryant Avenue S #E302, Minneapolis, MN 55408
MLS# 6771031Listed by: COMPASS - New
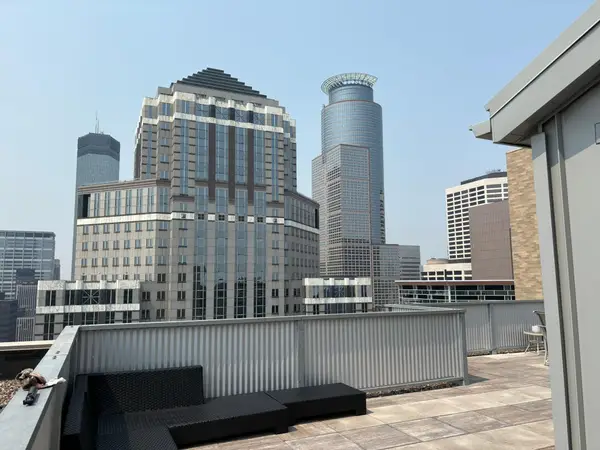 $99,000Active-- beds 1 baths526 sq. ft.
$99,000Active-- beds 1 baths526 sq. ft.431 S 7th Street #2603, Minneapolis, MN 55415
MLS# 6772545Listed by: THEMLSONLINE.COM, INC. - New
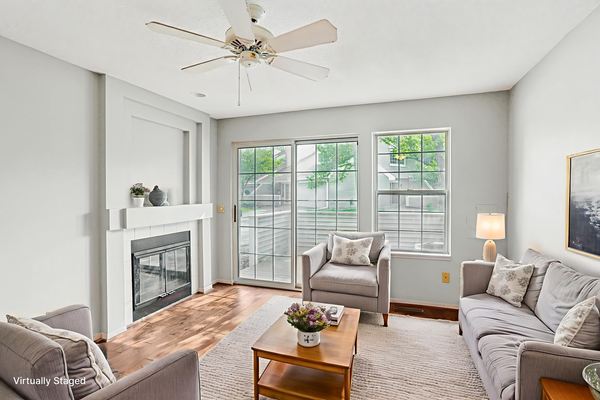 $229,900Active2 beds 2 baths1,135 sq. ft.
$229,900Active2 beds 2 baths1,135 sq. ft.2040 Shenandoah Court #B, Minneapolis, MN 55447
MLS# 6772735Listed by: REDFIN CORPORATION - New
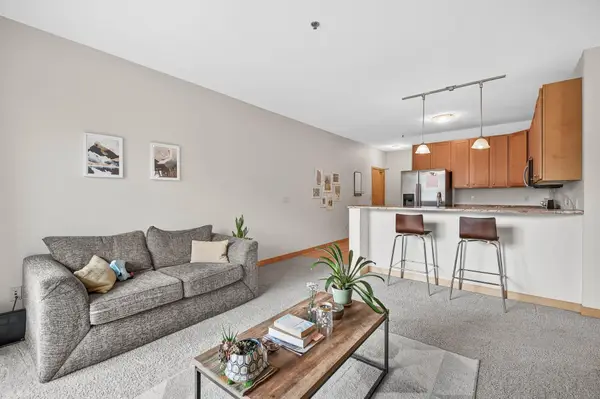 $255,000Active2 beds 2 baths828 sq. ft.
$255,000Active2 beds 2 baths828 sq. ft.2900 University Avenue Se #302, Minneapolis, MN 55414
MLS# 6770942Listed by: RE/MAX RESULTS  $425,000Pending3 beds 1 baths1,700 sq. ft.
$425,000Pending3 beds 1 baths1,700 sq. ft.635 Quincy Street Ne, Minneapolis, MN 55413
MLS# 6772692Listed by: DRG- New
 $498,500Active2 beds 2 baths1,442 sq. ft.
$498,500Active2 beds 2 baths1,442 sq. ft.2840 Bryant Avenue S #E302, Minneapolis, MN 55408
MLS# 6771031Listed by: COMPASS - Open Sat, 11am to 1pmNew
 $435,000Active2 beds 2 baths1,145 sq. ft.
$435,000Active2 beds 2 baths1,145 sq. ft.Address Withheld By Seller, Minneapolis, MN 55415
MLS# 6771633Listed by: RE/MAX RESULTS - New
 $235,000Active2 beds 2 baths970 sq. ft.
$235,000Active2 beds 2 baths970 sq. ft.3310 Nicollet Avenue #102, Minneapolis, MN 55408
MLS# 6772257Listed by: COLDWELL BANKER REALTY - New
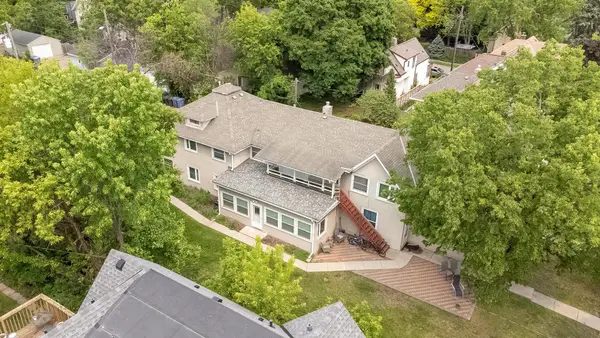 $988,900Active-- beds -- baths4,808 sq. ft.
$988,900Active-- beds -- baths4,808 sq. ft.3912 Blaisdell Avenue S, Minneapolis, MN 55409
MLS# 6772397Listed by: RE/MAX RESULTS

