7440 Edinborough Way #4305, Minneapolis, MN 55435
Local realty services provided by:Better Homes and Gardens Real Estate Advantage One
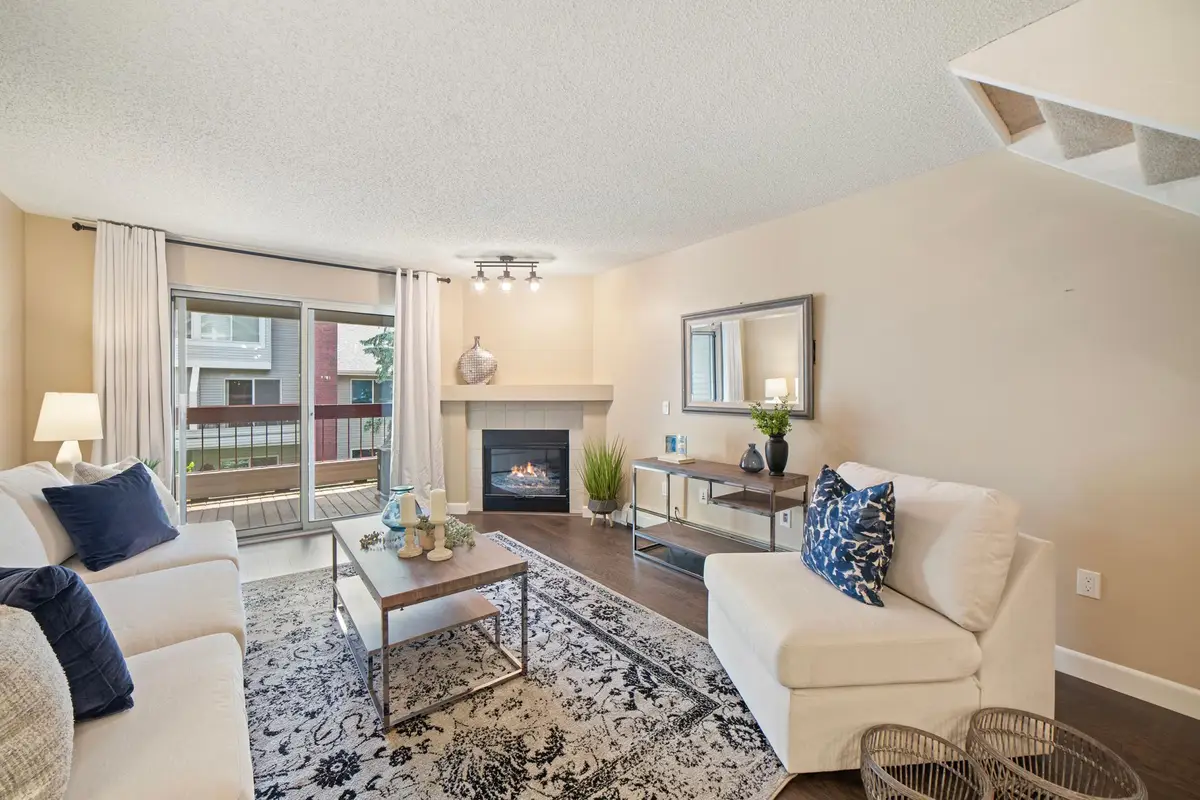
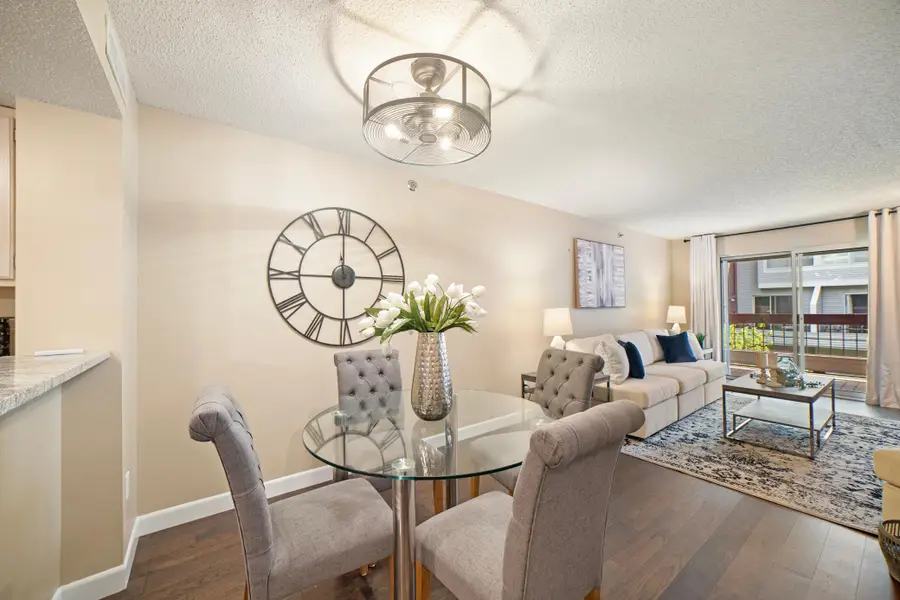

7440 Edinborough Way #4305,Minneapolis, MN 55435
$329,900
- 2 Beds
- 2 Baths
- 1,027 sq. ft.
- Single family
- Active
Listed by:andrew sopher
Office:keller williams classic rlty nw
MLS#:6767755
Source:ND_FMAAR
Price summary
- Price:$329,900
- Price per sq. ft.:$321.23
- Monthly HOA dues:$596
About this home
Ask about how you may be able to qualify for up to $15,000 towards your downpayment! Rare Top-Floor Condo with elevator-gorgeous views!
Step into this sun-filled 2BR/2BA condo offering over 1,000 sq. ft. of stylish, open living space. Thoughtfully renovated with wood flooring, modern lighting, and a refreshed kitchen that seamlessly connects to the dining and living areas—perfect for everyday comfort and easy entertaining. Cozy up by the fireplace or step onto your private 10’ x 7’ cedar deck to enjoy the views you’ll never get tired of.
The spacious primary bedroom offers great light and storage, and the second bedroom is ideal as a guest space or office. New AC in 2020. Includes heated garage spot (#411).
HOA covers heat, cable, internet, water, garbage, insurance, snow/lawn, car wash area,bike storage—and includes Edinborough Park membership with lap pool & indoor track. Cats allowed, no dogs.
Close to dining, shops, farmers market & more. This one checks every box—don’t miss it!
Contact an agent
Home facts
- Year built:1989
- Listing Id #:6767755
- Added:49 day(s) ago
- Updated:August 08, 2025 at 07:19 PM
Rooms and interior
- Bedrooms:2
- Total bathrooms:2
- Full bathrooms:1
- Half bathrooms:1
- Living area:1,027 sq. ft.
Heating and cooling
- Cooling:Central Air
- Heating:Baseboard
Structure and exterior
- Year built:1989
- Building area:1,027 sq. ft.
Utilities
- Water:City Water/Connected
- Sewer:City Sewer/Connected
Finances and disclosures
- Price:$329,900
- Price per sq. ft.:$321.23
- Tax amount:$3,510
New listings near 7440 Edinborough Way #4305
- New
 $255,000Active2 beds 2 baths828 sq. ft.
$255,000Active2 beds 2 baths828 sq. ft.2900 University Avenue Se #302, Minneapolis, MN 55414
MLS# 6770942Listed by: RE/MAX RESULTS - New
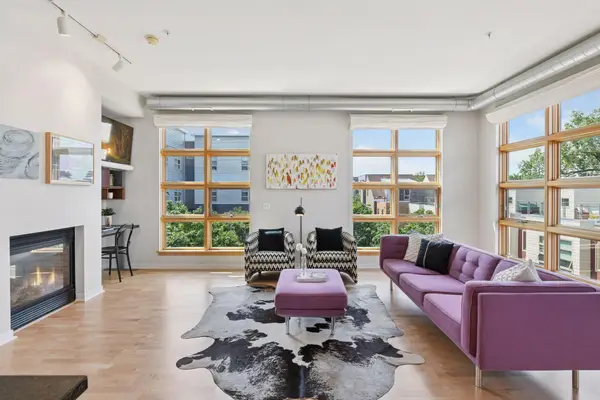 $498,500Active2 beds 2 baths1,442 sq. ft.
$498,500Active2 beds 2 baths1,442 sq. ft.2840 Bryant Avenue S #E302, Minneapolis, MN 55408
MLS# 6771031Listed by: COMPASS - New
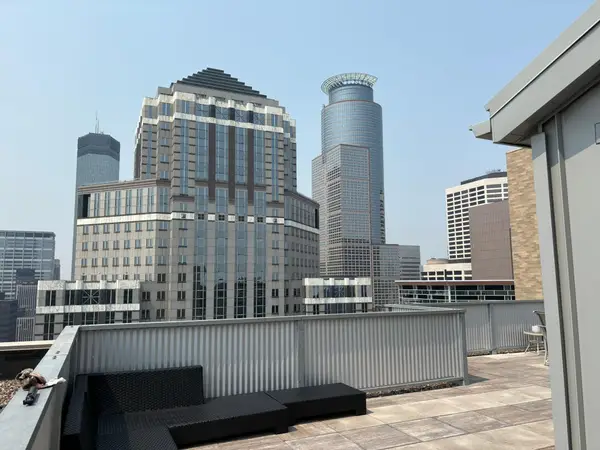 $99,000Active-- beds 1 baths526 sq. ft.
$99,000Active-- beds 1 baths526 sq. ft.431 S 7th Street #2603, Minneapolis, MN 55415
MLS# 6772545Listed by: THEMLSONLINE.COM, INC. - New
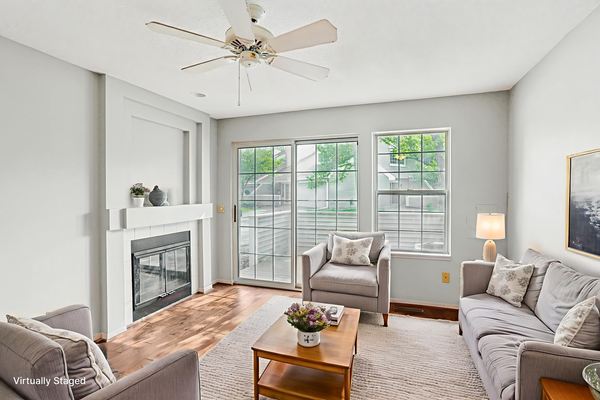 $229,900Active2 beds 2 baths1,135 sq. ft.
$229,900Active2 beds 2 baths1,135 sq. ft.2040 Shenandoah Court #B, Minneapolis, MN 55447
MLS# 6772735Listed by: REDFIN CORPORATION - New
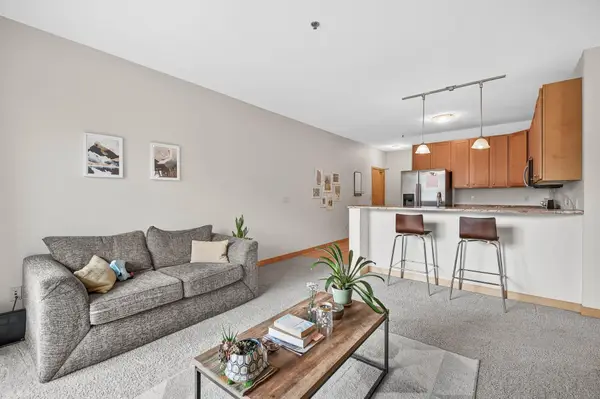 $255,000Active2 beds 2 baths828 sq. ft.
$255,000Active2 beds 2 baths828 sq. ft.2900 University Avenue Se #302, Minneapolis, MN 55414
MLS# 6770942Listed by: RE/MAX RESULTS  $425,000Pending3 beds 1 baths1,700 sq. ft.
$425,000Pending3 beds 1 baths1,700 sq. ft.635 Quincy Street Ne, Minneapolis, MN 55413
MLS# 6772692Listed by: DRG- New
 $498,500Active2 beds 2 baths1,442 sq. ft.
$498,500Active2 beds 2 baths1,442 sq. ft.2840 Bryant Avenue S #E302, Minneapolis, MN 55408
MLS# 6771031Listed by: COMPASS - Open Sat, 11am to 1pmNew
 $435,000Active2 beds 2 baths1,145 sq. ft.
$435,000Active2 beds 2 baths1,145 sq. ft.Address Withheld By Seller, Minneapolis, MN 55415
MLS# 6771633Listed by: RE/MAX RESULTS - New
 $235,000Active2 beds 2 baths970 sq. ft.
$235,000Active2 beds 2 baths970 sq. ft.3310 Nicollet Avenue #102, Minneapolis, MN 55408
MLS# 6772257Listed by: COLDWELL BANKER REALTY - New
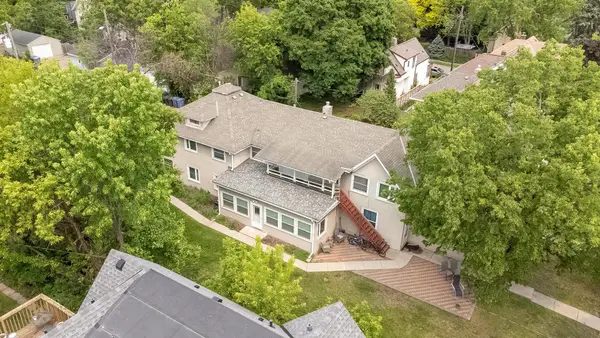 $988,900Active-- beds -- baths4,808 sq. ft.
$988,900Active-- beds -- baths4,808 sq. ft.3912 Blaisdell Avenue S, Minneapolis, MN 55409
MLS# 6772397Listed by: RE/MAX RESULTS

