7612 Elm Grove Circle, Minneapolis, MN 55428
Local realty services provided by:Better Homes and Gardens Real Estate Advantage One
7612 Elm Grove Circle,Minneapolis, MN 55428
$299,900
- 4 Beds
- 4 Baths
- 2,218 sq. ft.
- Single family
- Active
Listed by: daniel a ramos
Office: keller williams classic rlty nw
MLS#:6795254
Source:ND_FMAAR
Price summary
- Price:$299,900
- Price per sq. ft.:$135.21
- Monthly HOA dues:$450
About this home
Step into this gorgeous townhome in the heart of New Hope! With an open floor plan, a cozy gas fireplace with a custom mantel, and an abundance of natural light, this home is designed for comfort and style.
Enjoy peace of mind with recent updates, including:
Brand new engineered flooring on the main level & stairs (2024), garage floors redone in 2024,
and a completely renovated ensuite you’ll love.
This highly desirable layout offers 3 bedrooms all on one level. The primary suite boasts vaulted ceilings, a walk-in closet, and as mentioned above beautifully renovated on-suite.
Additional highlights: Fresh paint throughout. Custom sound-proofing glass attachments on multiple windows. Convenient location with easy access to highways, downtown, parks, trails, shopping & dining
Move-in ready and waiting for you! Don’t miss the chance to make this gem your own — contact your agent today to schedule a private showing!
Contact an agent
Home facts
- Year built:2004
- Listing ID #:6795254
- Added:39 day(s) ago
- Updated:November 18, 2025 at 06:49 PM
Rooms and interior
- Bedrooms:4
- Total bathrooms:4
- Full bathrooms:2
- Half bathrooms:2
- Living area:2,218 sq. ft.
Heating and cooling
- Cooling:Central Air
- Heating:Forced Air
Structure and exterior
- Year built:2004
- Building area:2,218 sq. ft.
- Lot area:0.03 Acres
Utilities
- Water:City Water/Connected
- Sewer:City Sewer/Connected
Finances and disclosures
- Price:$299,900
- Price per sq. ft.:$135.21
- Tax amount:$4,217
New listings near 7612 Elm Grove Circle
- Coming Soon
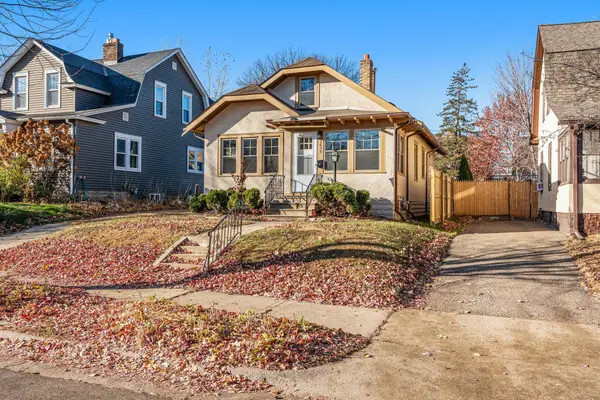 $220,000Coming Soon3 beds 1 baths
$220,000Coming Soon3 beds 1 baths3635 Dupont Avenue N, Minneapolis, MN 55412
MLS# 6804670Listed by: REAL BROKER, LLC - New
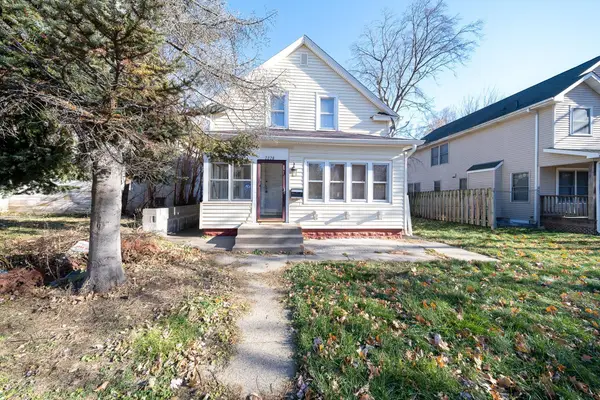 $250,000Active3 beds 2 baths1,908 sq. ft.
$250,000Active3 beds 2 baths1,908 sq. ft.2226 Bryant Avenue N, Minneapolis, MN 55411
MLS# 6818910Listed by: MAUZY PROPERTIES - Coming Soon
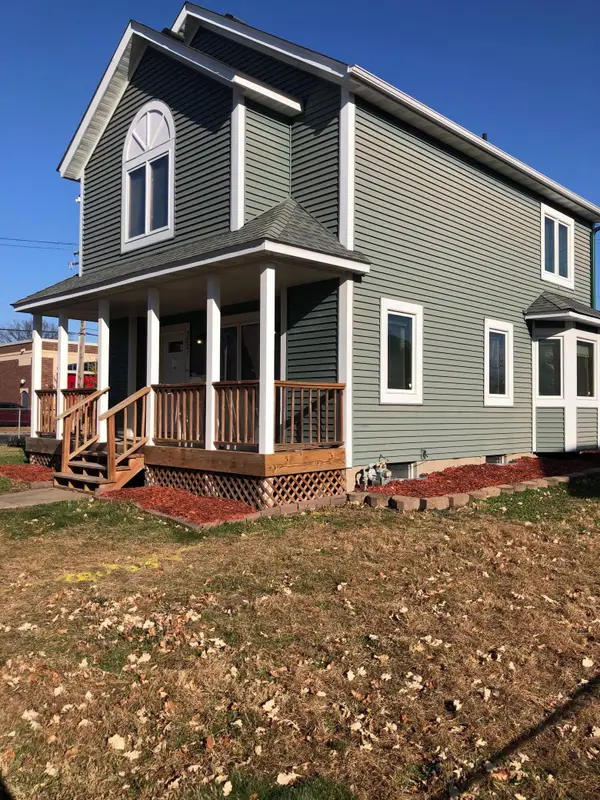 $349,000Coming Soon3 beds 3 baths
$349,000Coming Soon3 beds 3 baths3801 Clinton Avenue, Minneapolis, MN 55409
MLS# 6819298Listed by: KELLER WILLIAMS CLASSIC RLTY NW - Coming Soon
 $164,000Coming Soon3 beds 2 baths
$164,000Coming Soon3 beds 2 baths2827 Bryant Avenue N #4, Minneapolis, MN 55411
MLS# 6799740Listed by: THEMLSONLINE.COM, INC. - Coming Soon
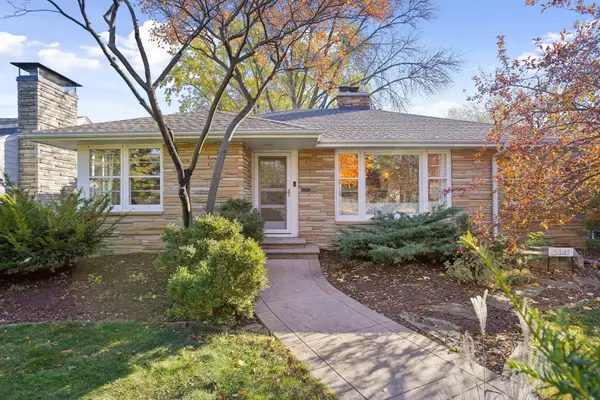 $799,900Coming Soon4 beds 2 baths
$799,900Coming Soon4 beds 2 baths5141 Ewing Avenue S, Minneapolis, MN 55410
MLS# 6819202Listed by: RE/MAX RESULTS - New
 $209,900Active1 beds 2 baths875 sq. ft.
$209,900Active1 beds 2 baths875 sq. ft.5324 Highpointe Drive, Minneapolis, MN 55437
MLS# 6818677Listed by: RE/MAX RESULTS - Coming SoonOpen Sat, 11am to 1pm
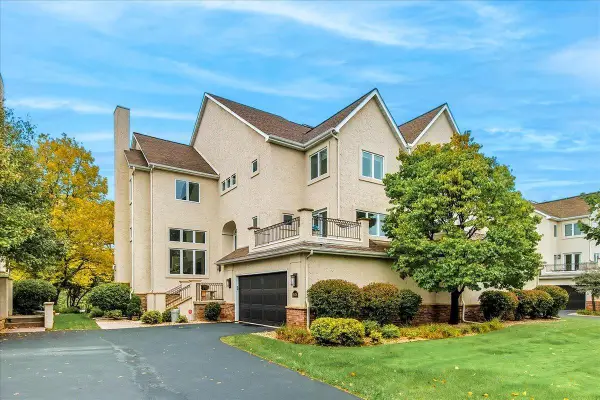 $1,495,000Coming Soon4 beds 4 baths
$1,495,000Coming Soon4 beds 4 baths506 River Street, Minneapolis, MN 55401
MLS# 6783162Listed by: KELLER WILLIAMS REALTY INTEGRITY LAKES - New
 $245,900Active4 beds 1 baths1,308 sq. ft.
$245,900Active4 beds 1 baths1,308 sq. ft.1501 Logan Avenue N, Minneapolis, MN 55418
MLS# 6818220Listed by: SAVVY AVENUE, LLC - New
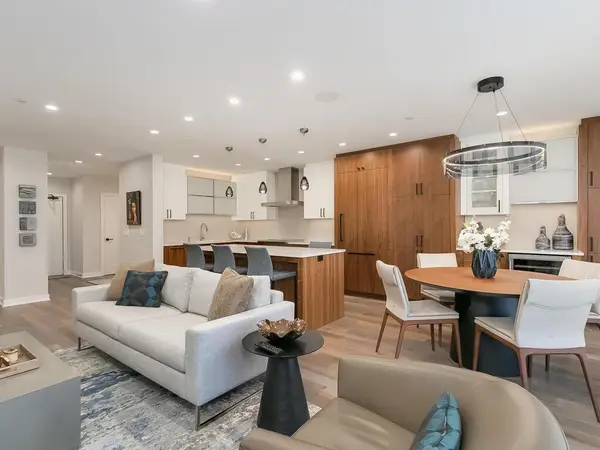 $675,000Active2 beds 2 baths1,470 sq. ft.
$675,000Active2 beds 2 baths1,470 sq. ft.1201 Yale Place #1107, Minneapolis, MN 55403
MLS# 6815740Listed by: LAKES SOTHEBY'S INTERNATIONAL - New
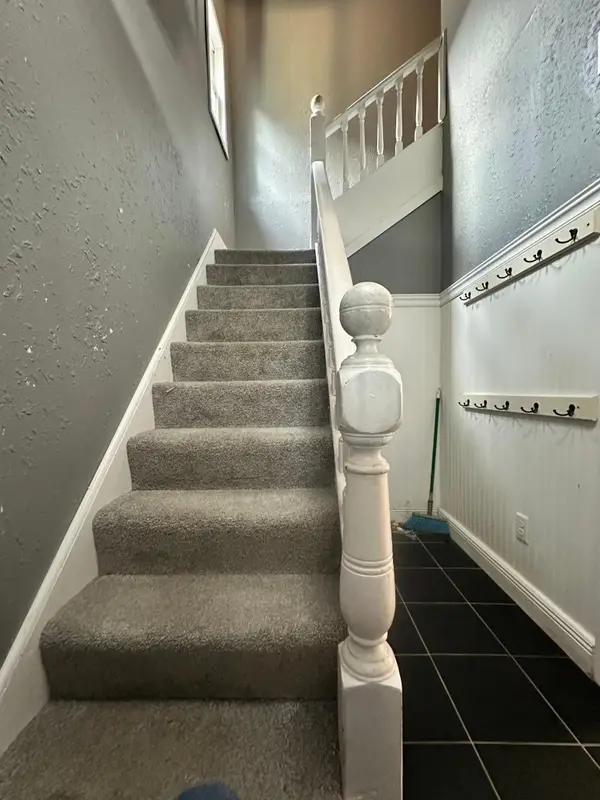 $265,000Active-- beds -- baths2,600 sq. ft.
$265,000Active-- beds -- baths2,600 sq. ft.810 30th Avenue N, Minneapolis, MN 55411
MLS# 6816392Listed by: TRADEWIND PROPERTIES
