8 110th Lane Nw, Minneapolis, MN 55448
Local realty services provided by:Better Homes and Gardens Real Estate Advantage One
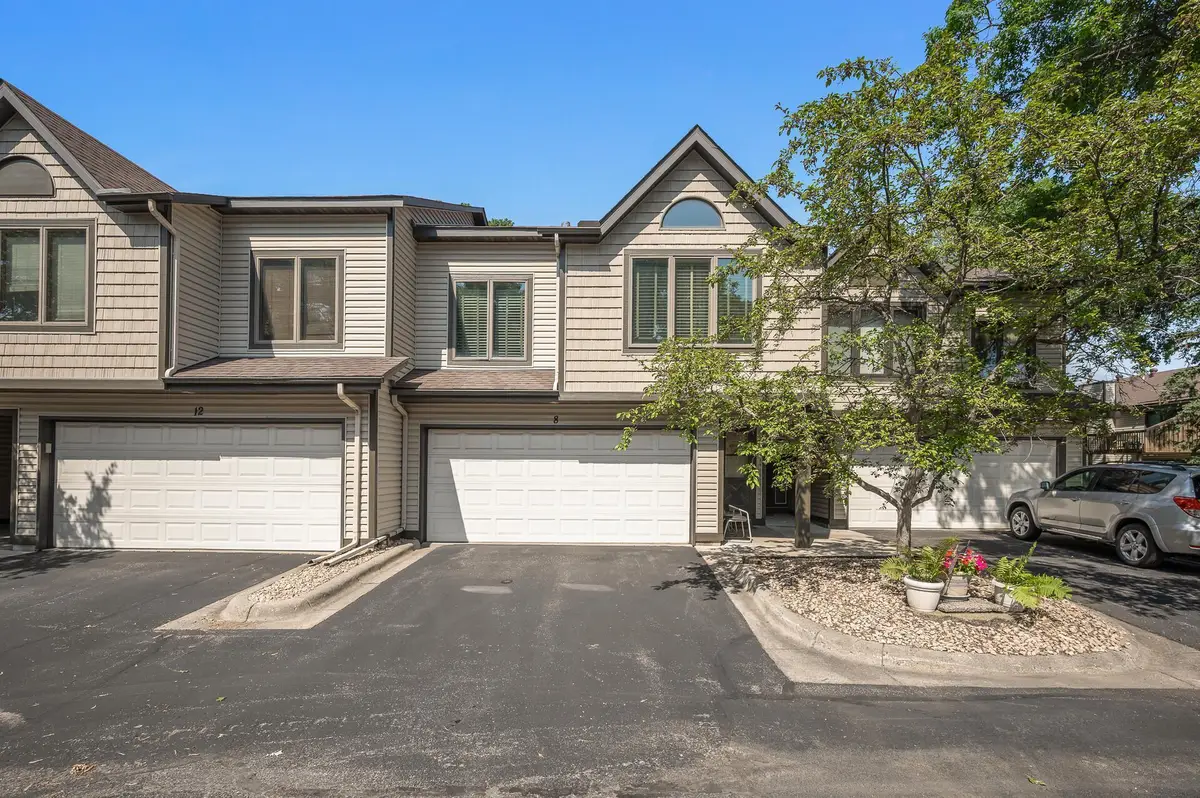

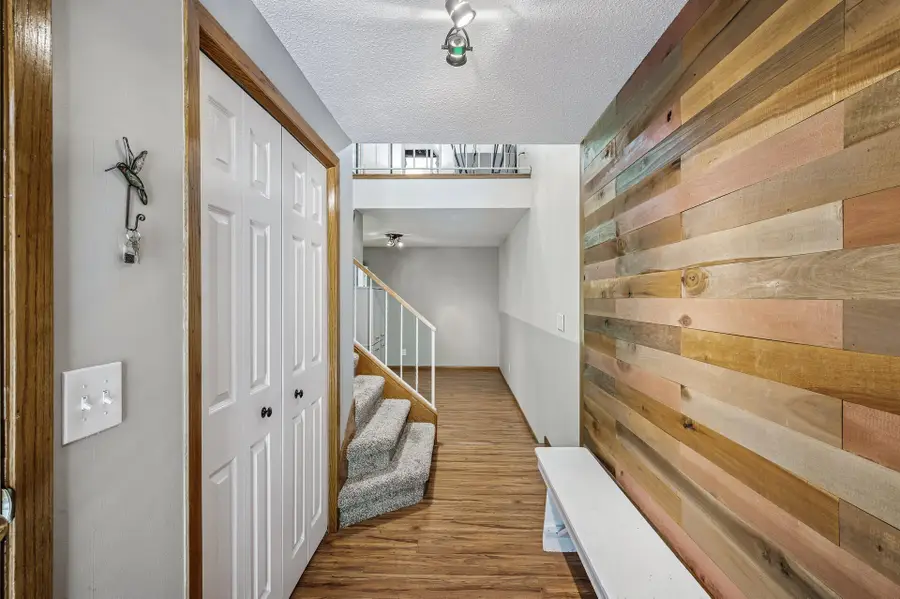
Listed by:ann m breuer
Office:real broker, llc.
MLS#:6748506
Source:ND_FMAAR
Price summary
- Price:$235,000
- Price per sq. ft.:$151.61
- Monthly HOA dues:$275
About this home
Tucked into a cul-de-sac in the heart of Coon Rapids, this charming townhome offers the perfect blend of serenity, style, and everyday convenience. This beautifully updated and freshly painted two-story townhome welcomes you with spacious interiors and a layout designed for both relaxation and entertainment. On the main level, a generous family room invites gatherings with its cozy ambiance and full wet-bar, while the adjacent 3/4 bathroom, laundry room, and ample storage add practicality to the charm. Step through the walk-out patio doors to find your own peaceful retreat—lush greenery and a garden that opens to a private, wooded backdrop, ideal for quiet mornings or sunset evenings. Upstairs, natural light spills across gleaming hardwood floors, highlighting a seamless open-concept living and dining space. The kitchen is a true showpiece, thoughtfully remodeled with stainless steel appliances, granite countertops, a classic tile backsplash, under-cabinet lighting, and abundant cabinetry—offering both beauty and function for the home chef. Step out onto the deck from the dining room to enjoy treetop views and tranquil breezes, perfect for coffee at dawn or dinner under the stars. The spacious owner’s bedroom exudes comfort with vaulted ceilings, plush carpeting, a large window that frames the natural surroundings, and an oversized closet. The second bedroom echoes the same attention to detail with its neutral tones and generous closet space, making it ideal for guests, a home office, or creative studio. Beyond the home, enjoy the low-maintenance lifestyle of HOA living, including lawn care and snow removal, plus the convenience of an attached two-car garage. Located just minutes from shopping, dining, and major roadways, yet walkable or bikable to nearby schools and beautiful parks like Al Flynn Park and Coon Rapids Dam Regional Park, this townhome offers the best of both worlds—peaceful living with unbeatable access. Come envision your life here, where each space invites you to unwind, entertain, and simply enjoy.
Contact an agent
Home facts
- Year built:1989
- Listing Id #:6748506
- Added:28 day(s) ago
- Updated:August 09, 2025 at 07:31 AM
Rooms and interior
- Bedrooms:2
- Total bathrooms:2
- Full bathrooms:1
- Living area:1,550 sq. ft.
Heating and cooling
- Cooling:Central Air
- Heating:Forced Air
Structure and exterior
- Year built:1989
- Building area:1,550 sq. ft.
- Lot area:0.04 Acres
Utilities
- Water:City Water/Connected
- Sewer:City Sewer/Connected
Finances and disclosures
- Price:$235,000
- Price per sq. ft.:$151.61
- Tax amount:$2,748
New listings near 8 110th Lane Nw
- New
 $255,000Active2 beds 2 baths828 sq. ft.
$255,000Active2 beds 2 baths828 sq. ft.2900 University Avenue Se #302, Minneapolis, MN 55414
MLS# 6770942Listed by: RE/MAX RESULTS - New
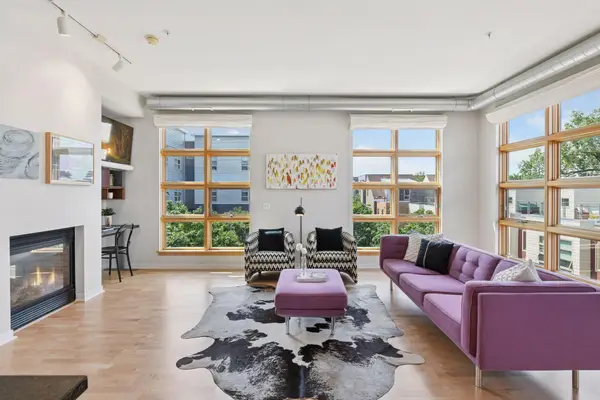 $498,500Active2 beds 2 baths1,442 sq. ft.
$498,500Active2 beds 2 baths1,442 sq. ft.2840 Bryant Avenue S #E302, Minneapolis, MN 55408
MLS# 6771031Listed by: COMPASS - New
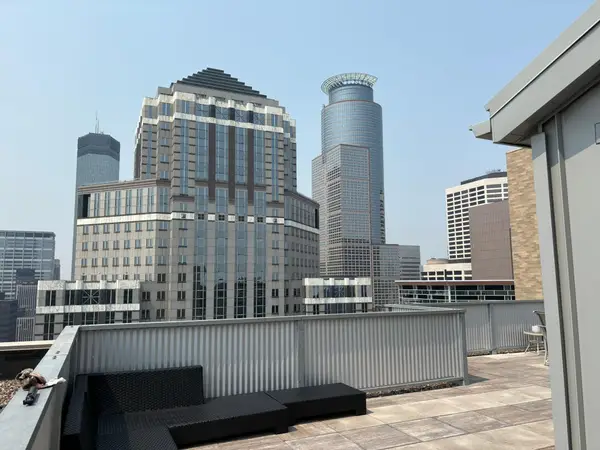 $99,000Active-- beds 1 baths526 sq. ft.
$99,000Active-- beds 1 baths526 sq. ft.431 S 7th Street #2603, Minneapolis, MN 55415
MLS# 6772545Listed by: THEMLSONLINE.COM, INC. - New
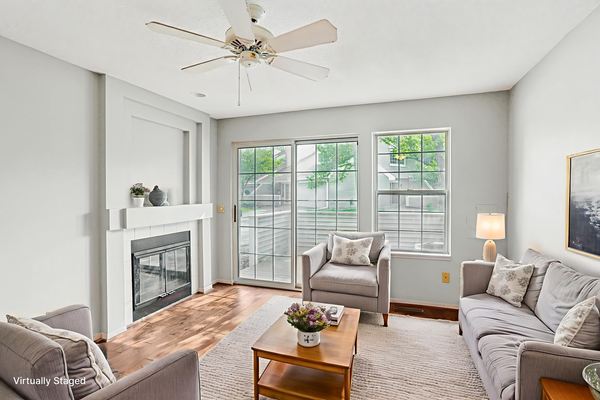 $229,900Active2 beds 2 baths1,135 sq. ft.
$229,900Active2 beds 2 baths1,135 sq. ft.2040 Shenandoah Court #B, Minneapolis, MN 55447
MLS# 6772735Listed by: REDFIN CORPORATION - New
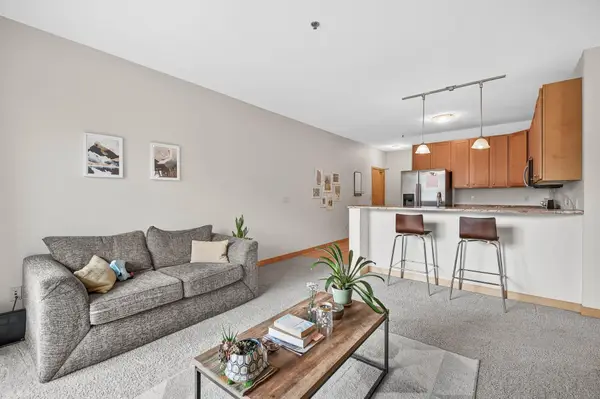 $255,000Active2 beds 2 baths828 sq. ft.
$255,000Active2 beds 2 baths828 sq. ft.2900 University Avenue Se #302, Minneapolis, MN 55414
MLS# 6770942Listed by: RE/MAX RESULTS  $425,000Pending3 beds 1 baths1,700 sq. ft.
$425,000Pending3 beds 1 baths1,700 sq. ft.635 Quincy Street Ne, Minneapolis, MN 55413
MLS# 6772692Listed by: DRG- New
 $498,500Active2 beds 2 baths1,442 sq. ft.
$498,500Active2 beds 2 baths1,442 sq. ft.2840 Bryant Avenue S #E302, Minneapolis, MN 55408
MLS# 6771031Listed by: COMPASS - Open Sat, 11am to 1pmNew
 $435,000Active2 beds 2 baths1,145 sq. ft.
$435,000Active2 beds 2 baths1,145 sq. ft.Address Withheld By Seller, Minneapolis, MN 55415
MLS# 6771633Listed by: RE/MAX RESULTS - New
 $235,000Active2 beds 2 baths970 sq. ft.
$235,000Active2 beds 2 baths970 sq. ft.3310 Nicollet Avenue #102, Minneapolis, MN 55408
MLS# 6772257Listed by: COLDWELL BANKER REALTY - New
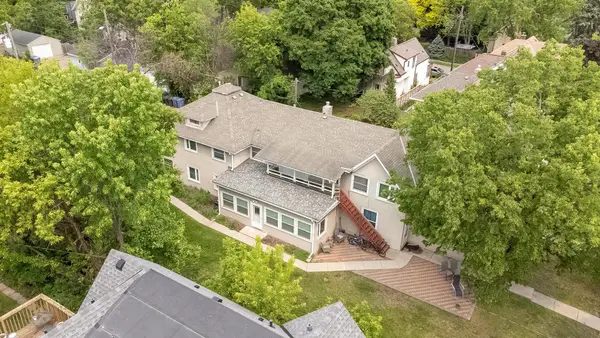 $988,900Active-- beds -- baths4,808 sq. ft.
$988,900Active-- beds -- baths4,808 sq. ft.3912 Blaisdell Avenue S, Minneapolis, MN 55409
MLS# 6772397Listed by: RE/MAX RESULTS

