8501 46th Avenue N, Minneapolis, MN 55428
Local realty services provided by:Better Homes and Gardens Real Estate Advantage One
8501 46th Avenue N,Minneapolis, MN 55428
$375,000
- 3 Beds
- 2 Baths
- 2,366 sq. ft.
- Single family
- Active
Listed by:melissa l bennett
Office:edina realty, inc.
MLS#:6777692
Source:ND_FMAAR
Price summary
- Price:$375,000
- Price per sq. ft.:$158.5
About this home
PROFESSIONAL PICTURES COMING ON FRIDAY AUGUST 29TH!
Welcome to this beautifully maintained 3-bedroom, 2-bath, 2 car garage home that blends modern updates with timeless charm. Step inside to find a spacious living area with new carpet, LVP floors, and gleaming hardwood floors, creating a warm and inviting atmosphere. The main level boasts large bedrooms, a stunning recently completed renovated bathroom, along with a spacious dining room that opens to the large, fully fenced yard-perfect for entertaining on the patio and relaxing outdoors. The kitchen is equipped with updated gray/slate appliances, complimented by newer windows throughout that fill the home with natural light. The lower level offers an abundance of additional living space, a 3/4 bathroom, storage, and flex space along with potential for finishing off a 4th bedroom. Additional upgrades to this wonderful home include: Newer concrete driveway, Reinsulated attic for energy efficiency, all new electrical wiring throughout, Furnace (2017), Roof (2014) and water heater. Located just a short walk from New Hope Pool and Park, this home offers both comfort and convenience. Don't miss the opportunity to make it yours!
Contact an agent
Home facts
- Year built:1968
- Listing ID #:6777692
- Added:1 day(s) ago
- Updated:August 29, 2025 at 11:15 AM
Rooms and interior
- Bedrooms:3
- Total bathrooms:2
- Full bathrooms:1
- Living area:2,366 sq. ft.
Heating and cooling
- Cooling:Central Air
- Heating:Forced Air
Structure and exterior
- Year built:1968
- Building area:2,366 sq. ft.
- Lot area:0.23 Acres
Utilities
- Water:City Water - In Street
- Sewer:City Sewer - In Street
Finances and disclosures
- Price:$375,000
- Price per sq. ft.:$158.5
- Tax amount:$4,078
New listings near 8501 46th Avenue N
- New
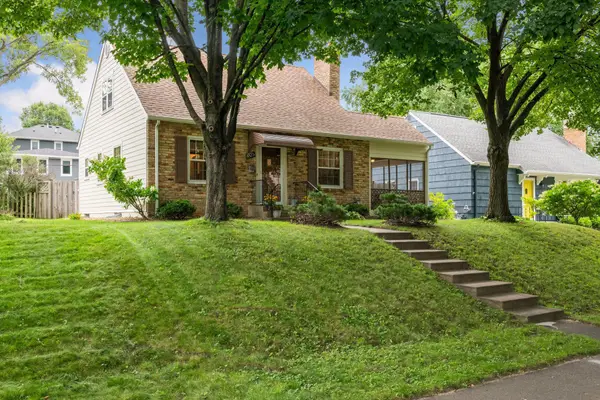 $575,000Active3 beds 2 baths2,338 sq. ft.
$575,000Active3 beds 2 baths2,338 sq. ft.5525 Cumberland Road, Minneapolis, MN 55410
MLS# 6745860Listed by: RE/MAX RESULTS - New
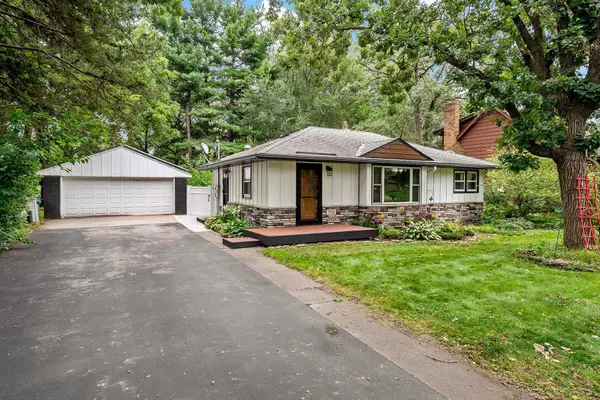 $275,000Active2 beds 1 baths1,752 sq. ft.
$275,000Active2 beds 1 baths1,752 sq. ft.7541 Alden Way Ne, Minneapolis, MN 55432
MLS# 6768257Listed by: COLDWELL BANKER REALTY - New
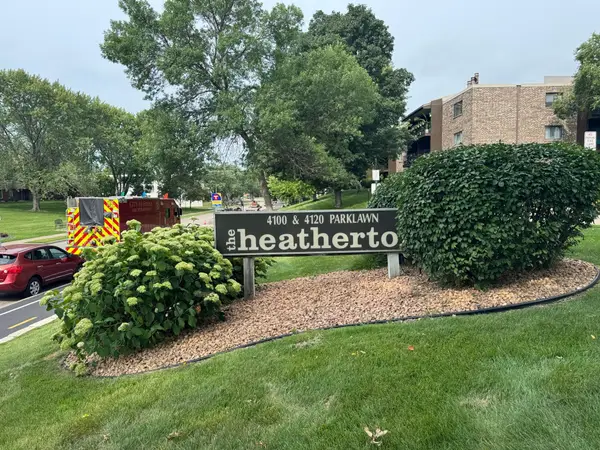 $99,900Active1 beds 1 baths764 sq. ft.
$99,900Active1 beds 1 baths764 sq. ft.4100 Parklawn Avenue #218, Minneapolis, MN 55435
MLS# 6769217Listed by: COLDWELL BANKER REALTY - New
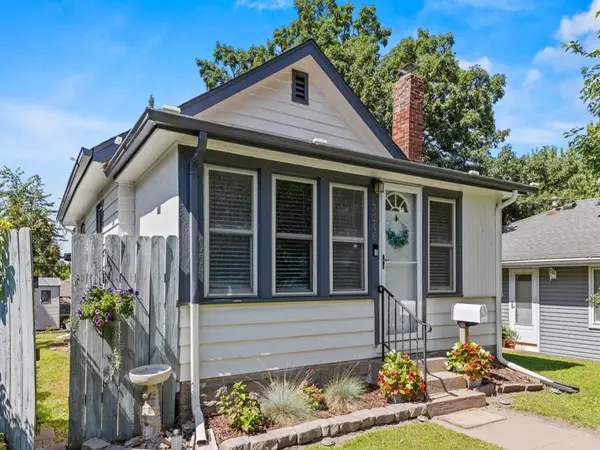 $249,999Active2 beds 1 baths1,406 sq. ft.
$249,999Active2 beds 1 baths1,406 sq. ft.3246 Polk Street Ne, Minneapolis, MN 55418
MLS# 6775573Listed by: EXP REALTY - New
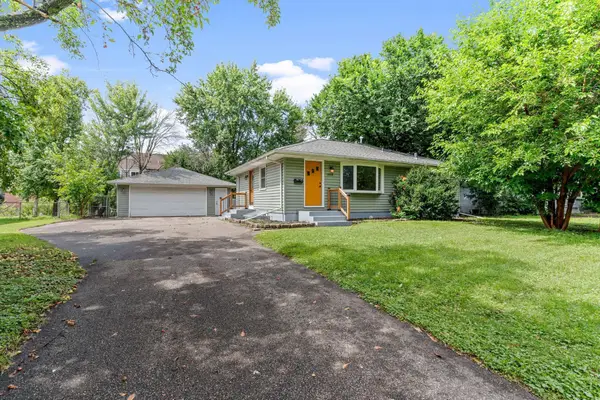 $319,900Active4 beds 2 baths2,341 sq. ft.
$319,900Active4 beds 2 baths2,341 sq. ft.6819 Toledo Avenue N, Minneapolis, MN 55429
MLS# 6775700Listed by: COMPASS - New
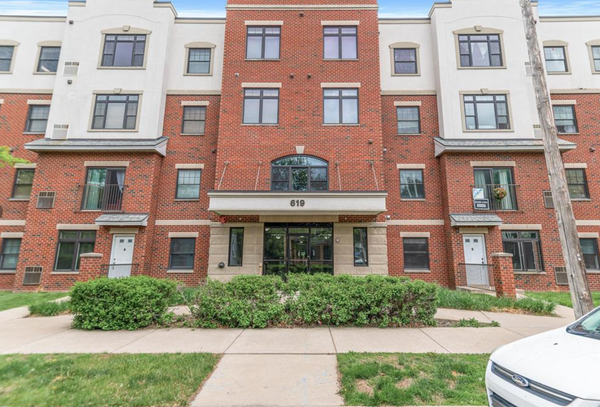 $343,999Active2 beds 2 baths1,412 sq. ft.
$343,999Active2 beds 2 baths1,412 sq. ft.619 8th Street Se #409, Minneapolis, MN 55414
MLS# 6777452Listed by: LPT REALTY, LLC - New
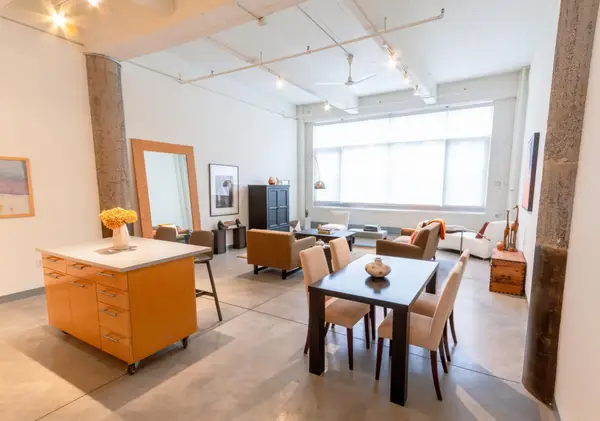 $375,000Active1 beds 1 baths1,085 sq. ft.
$375,000Active1 beds 1 baths1,085 sq. ft.700 Washington Avenue N #507, Minneapolis, MN 55401
MLS# 6777901Listed by: COLDWELL BANKER REALTY - New
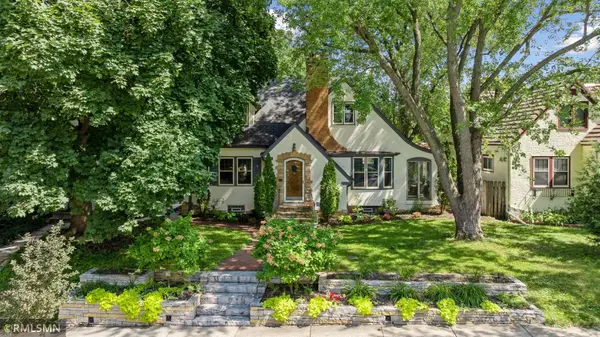 $650,000Active4 beds 3 baths2,738 sq. ft.
$650,000Active4 beds 3 baths2,738 sq. ft.5009 Woodlawn Boulevard, Minneapolis, MN 55417
MLS# 6779298Listed by: WHITE COMPANIES, INC - New
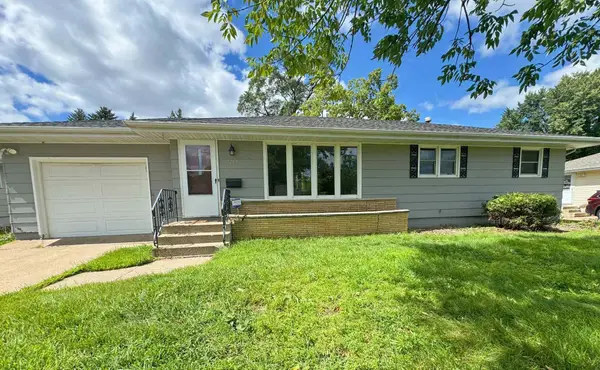 $319,000Active4 beds 3 baths1,714 sq. ft.
$319,000Active4 beds 3 baths1,714 sq. ft.7213 Grimes Avenue N, Minneapolis, MN 55429
MLS# 6779485Listed by: EXP REALTY
