8519 Stevens Avenue S, Minneapolis, MN 55420
Local realty services provided by:Better Homes and Gardens Real Estate Advantage One
8519 Stevens Avenue S,Minneapolis, MN 55420
$260,000
- 2 Beds
- 2 Baths
- 1,200 sq. ft.
- Single family
- Active
Listed by:cindy carlson
Office:edina realty, inc.
MLS#:6803492
Source:ND_FMAAR
Price summary
- Price:$260,000
- Price per sq. ft.:$216.67
About this home
Charming 1950's Ranch with Modern Updates and Room to Grow. Step into this inviting single-level home that perfectly blends vintage character with thoughtful updates. Originally built in the 1950s, this well-maintained residence offers comfortable living
with an eat-in kitchen, hardwood floors under the carpet, and plenty of natural light throughout. Enjoy peace of mind with updated windows and a newer furnace, adding efficiency and comfort
year-round. The home currently features two main-level bedrooms and a lower-level office - with the potential to add an egress window and easily create a third bedroom. Outside, you'll love the covered patio just off the back door - perfect for outdoor dining or
relaxing evenings. The flat, fully fenced backyard offers plenty of space for play, gardening, or pets. A detached two-car garage provides ample parking and storage. With its solid construction, desirable updates, and flexible layout, this home is full of potential and ready for your personal touch!
Contact an agent
Home facts
- Year built:1950
- Listing ID #:6803492
- Added:1 day(s) ago
- Updated:October 24, 2025 at 09:48 PM
Rooms and interior
- Bedrooms:2
- Total bathrooms:2
- Full bathrooms:1
- Living area:1,200 sq. ft.
Heating and cooling
- Cooling:Central Air
- Heating:Forced Air
Structure and exterior
- Year built:1950
- Building area:1,200 sq. ft.
- Lot area:0.23 Acres
Utilities
- Water:City Water/Connected
- Sewer:City Sewer/Connected
Finances and disclosures
- Price:$260,000
- Price per sq. ft.:$216.67
- Tax amount:$2,797
New listings near 8519 Stevens Avenue S
- New
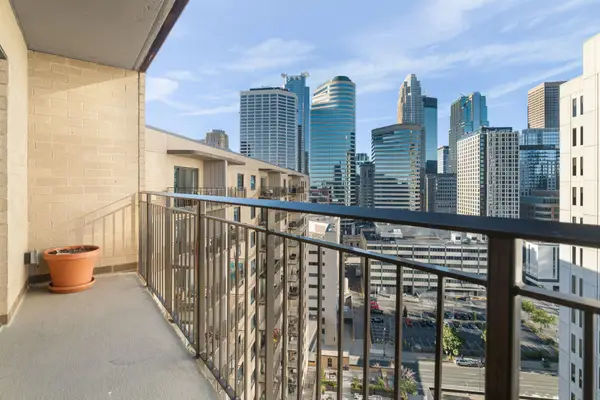 $179,000Active1 beds 1 baths871 sq. ft.
$179,000Active1 beds 1 baths871 sq. ft.121 Washington Avenue S #1915, Minneapolis, MN 55401
MLS# 6808874Listed by: COMPASS - New
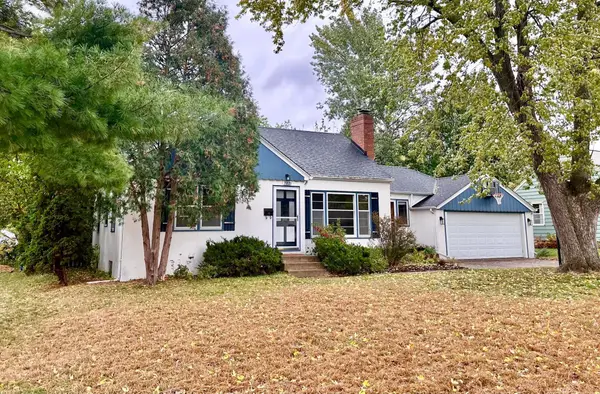 $389,900Active3 beds 2 baths2,598 sq. ft.
$389,900Active3 beds 2 baths2,598 sq. ft.7021 4th Avenue S, Minneapolis, MN 55423
MLS# 6808940Listed by: LPT REALTY, LLC - Coming Soon
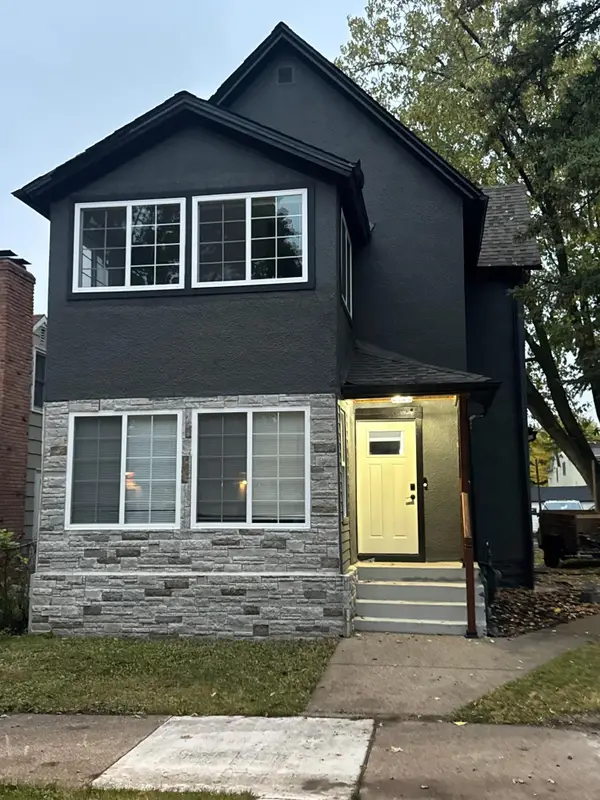 $320,000Coming Soon-- beds -- baths
$320,000Coming Soon-- beds -- baths4010 Dupont Avenue N, Minneapolis, MN 55412
MLS# 6786716Listed by: KELLER WILLIAMS REALTY INTEGRITY LAKES - New
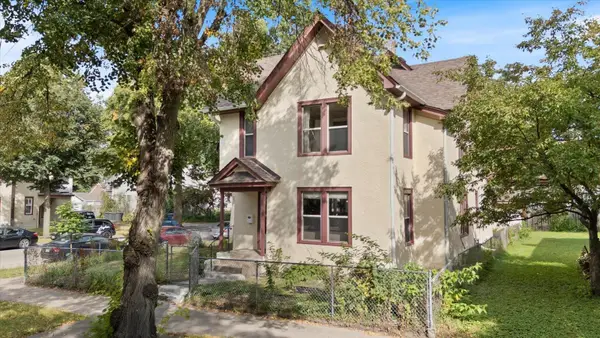 $509,000Active4 beds 2 baths2,815 sq. ft.
$509,000Active4 beds 2 baths2,815 sq. ft.1001 26th Avenue Ne, Minneapolis, MN 55418
MLS# 6809241Listed by: COLDWELL BANKER REALTY - New
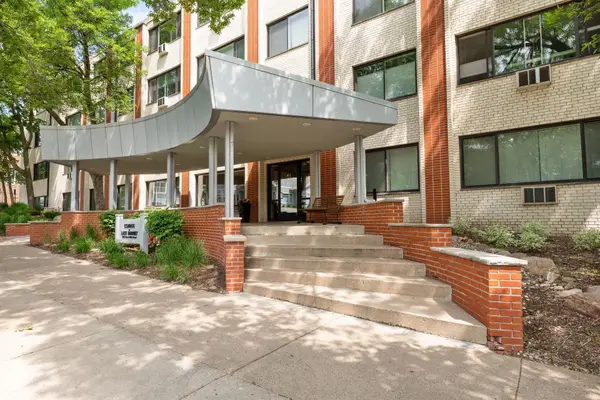 $295,000Active2 beds 2 baths1,000 sq. ft.
$295,000Active2 beds 2 baths1,000 sq. ft.2700 W 44th Street #304, Minneapolis, MN 55410
MLS# 6809000Listed by: COMPASS - New
 $295,000Active2 beds 2 baths1,000 sq. ft.
$295,000Active2 beds 2 baths1,000 sq. ft.2700 W 44th Street #304, Minneapolis, MN 55410
MLS# 6809000Listed by: COMPASS - Open Sat, 12 to 2pmNew
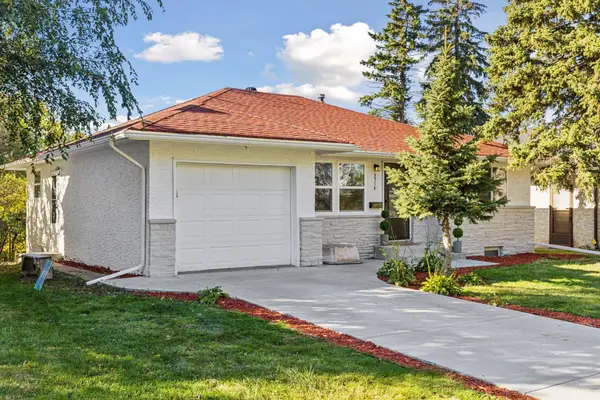 $369,900Active5 beds 2 baths2,200 sq. ft.
$369,900Active5 beds 2 baths2,200 sq. ft.3514 Pierce Street Ne, Minneapolis, MN 55418
MLS# 6804315Listed by: FUZE REAL ESTATE - Open Sun, 1 to 3pmNew
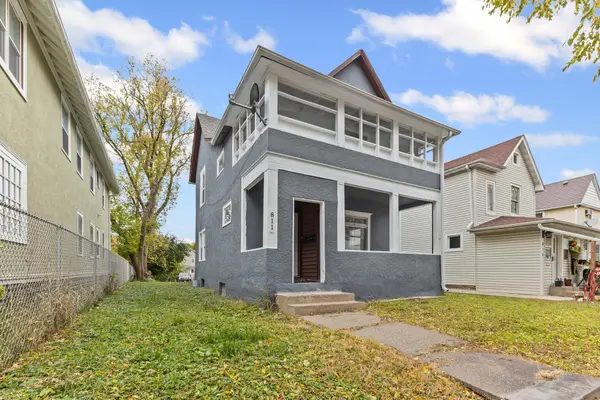 $364,900Active-- beds -- baths1,703 sq. ft.
$364,900Active-- beds -- baths1,703 sq. ft.811 Queen Avenue N, Minneapolis, MN 55411
MLS# 6807437Listed by: PEMBERTON RE - New
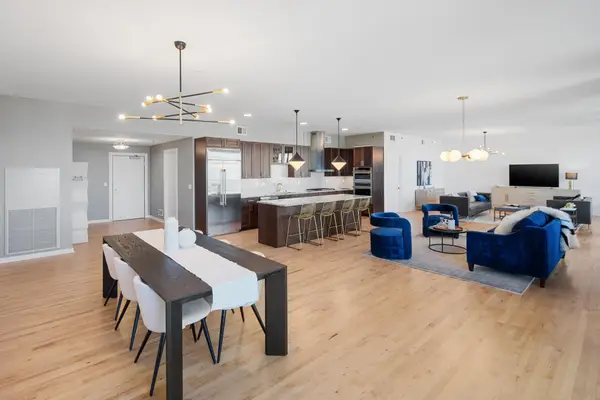 $1,295,000Active3 beds 3 baths2,717 sq. ft.
$1,295,000Active3 beds 3 baths2,717 sq. ft.1240 S 2nd Street #1226, Minneapolis, MN 55415
MLS# 6808933Listed by: COMPASS - New
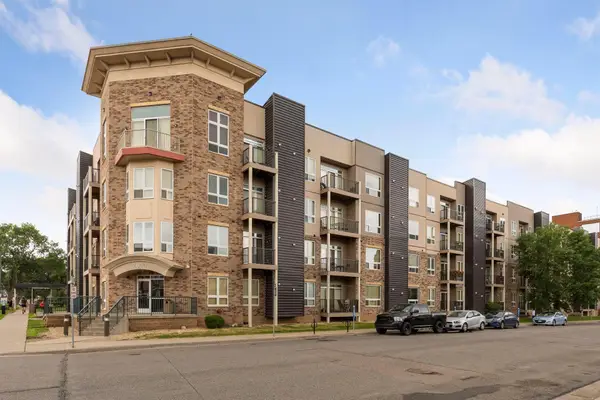 $199,900Active1 beds 1 baths675 sq. ft.
$199,900Active1 beds 1 baths675 sq. ft.2600 University Avenue Se #105, Minneapolis, MN 55414
MLS# 6806627Listed by: KELLER WILLIAMS REALTY INTEGRITY LAKES
