910 W 62nd Street, Minneapolis, MN 55419
Local realty services provided by:Better Homes and Gardens Real Estate First Choice
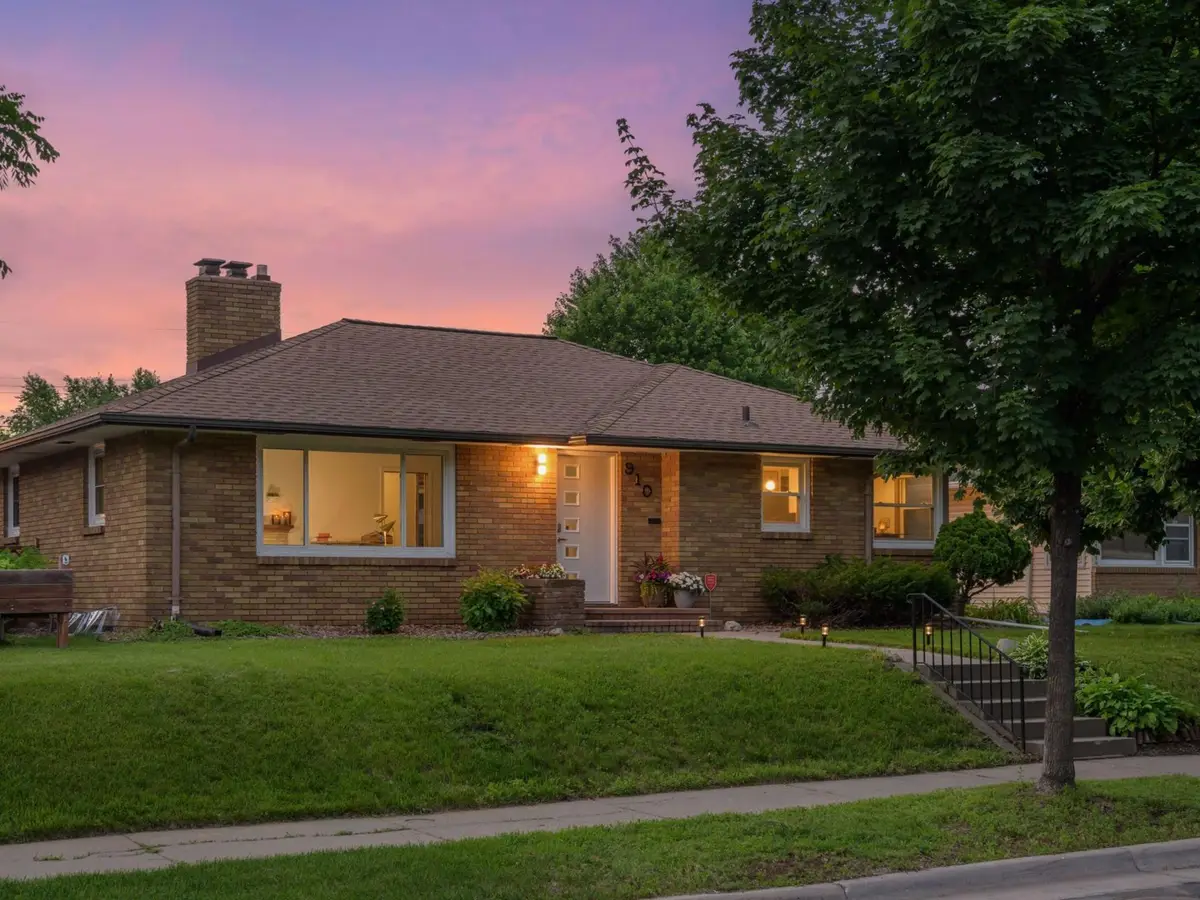
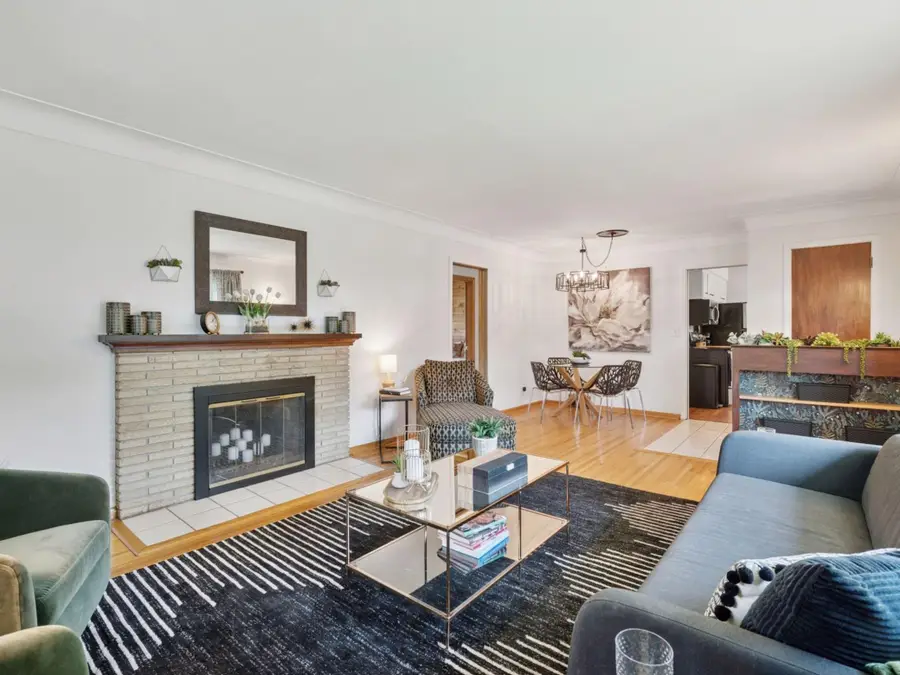
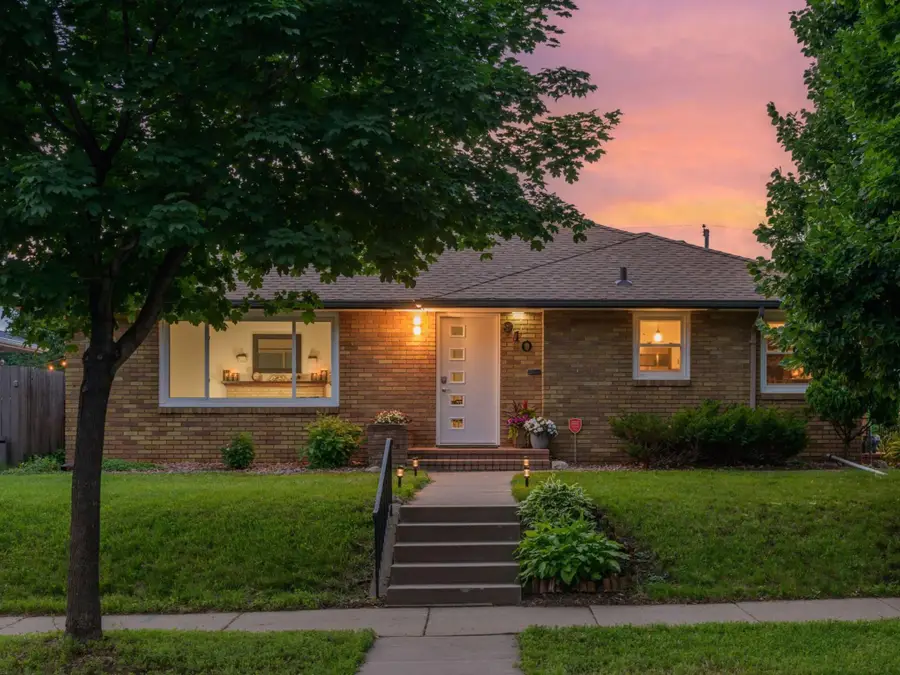
910 W 62nd Street,Minneapolis, MN 55419
$375,000
- 3 Beds
- 2 Baths
- 1,998 sq. ft.
- Single family
- Pending
Listed by:aaron spiteri
Office:lakes sotheby's international realty
MLS#:6743805
Source:NSMLS
Price summary
- Price:$375,000
- Price per sq. ft.:$164.91
About this home
Mid-century aesthetic, lovely curb appeal from the street, nestled in the quiet Windom neighborhood community. The main level features three bedrooms, a full bath, spacious living room with fireplace, lovely large picture frame window, and a dining room nook. The kitchen just had a fresh makeover with painted cabinets, new hardware, backsplash, brand new SS appliances, entire main level has been freshly painted also with updates to bathroom and lighting, this home shows fantastically.
The lower-level family room with a 2nd fireplace, 3/4 bath and two further non-conforming bedrooms (just add egress windows and closets and you will have five bedrooms) laundry area with additional storage.
The backyard oasis is fully fenced with a paver patio and two car garage with attached workshop - perfect for the handyperson!
Ideally located **do not let the position near 62 scare you off** the highway wall does a great job of dissipating the noise and the street is super quiet with very low activity, this position also with easy access to schools, shopping, restaurants, groceries, freeways, the airport, bike paths, parks and lakes and more!
Contact an agent
Home facts
- Year built:1954
- Listing Id #:6743805
- Added:34 day(s) ago
- Updated:July 28, 2025 at 03:51 PM
Rooms and interior
- Bedrooms:3
- Total bathrooms:2
- Full bathrooms:1
- Living area:1,998 sq. ft.
Heating and cooling
- Cooling:Central Air
- Heating:Forced Air
Structure and exterior
- Roof:Asphalt
- Year built:1954
- Building area:1,998 sq. ft.
- Lot area:0.14 Acres
Utilities
- Water:City Water - Connected
- Sewer:City Sewer - In Street
Finances and disclosures
- Price:$375,000
- Price per sq. ft.:$164.91
- Tax amount:$4,166 (2025)
New listings near 910 W 62nd Street
- Coming Soon
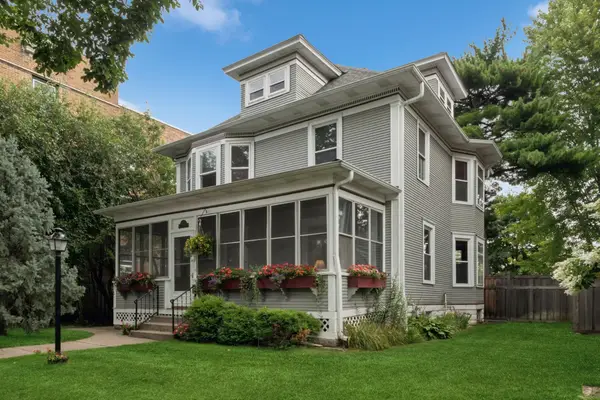 $700,000Coming Soon4 beds 2 baths
$700,000Coming Soon4 beds 2 baths3129 Holmes Avenue S, Minneapolis, MN 55408
MLS# 6751513Listed by: COLDWELL BANKER REALTY - New
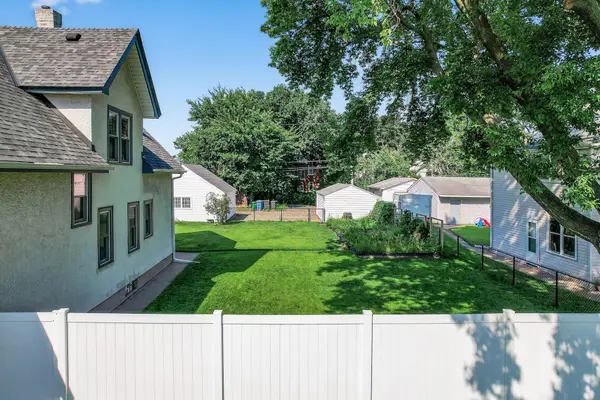 $200,000Active0.13 Acres
$200,000Active0.13 Acres1538 Washington Street Ne, Minneapolis, MN 55413
MLS# 6772682Listed by: ACTION PLUS REALTY, INC - New
 $255,000Active2 beds 2 baths828 sq. ft.
$255,000Active2 beds 2 baths828 sq. ft.2900 University Avenue Se #302, Minneapolis, MN 55414
MLS# 6770942Listed by: RE/MAX RESULTS - New
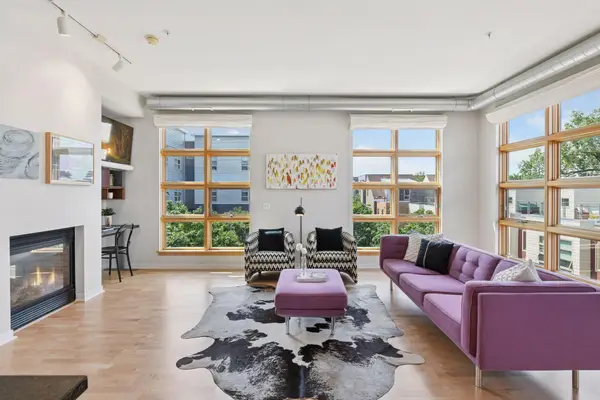 $498,500Active2 beds 2 baths1,442 sq. ft.
$498,500Active2 beds 2 baths1,442 sq. ft.2840 Bryant Avenue S #E302, Minneapolis, MN 55408
MLS# 6771031Listed by: COMPASS - New
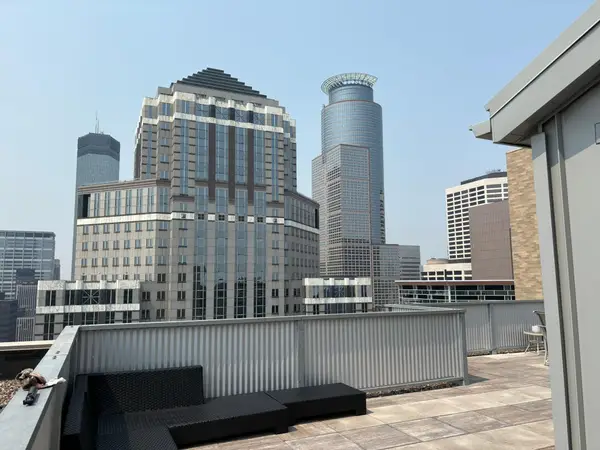 $99,000Active-- beds 1 baths526 sq. ft.
$99,000Active-- beds 1 baths526 sq. ft.431 S 7th Street #2603, Minneapolis, MN 55415
MLS# 6772545Listed by: THEMLSONLINE.COM, INC. - New
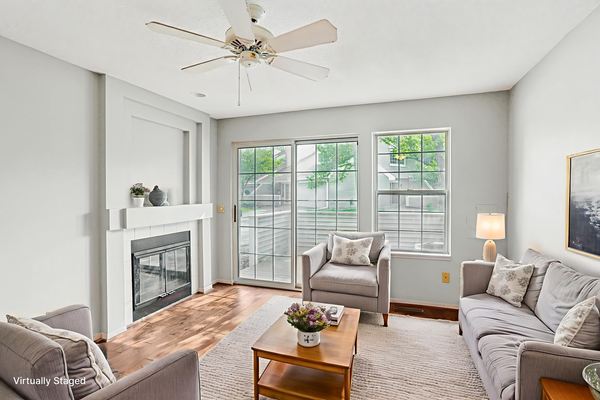 $229,900Active2 beds 2 baths1,135 sq. ft.
$229,900Active2 beds 2 baths1,135 sq. ft.2040 Shenandoah Court #B, Minneapolis, MN 55447
MLS# 6772735Listed by: REDFIN CORPORATION - New
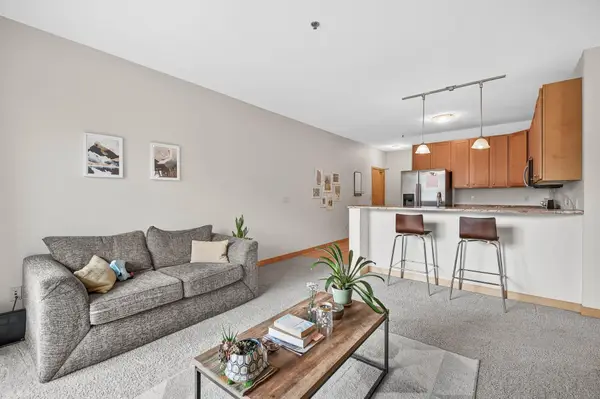 $255,000Active2 beds 2 baths828 sq. ft.
$255,000Active2 beds 2 baths828 sq. ft.2900 University Avenue Se #302, Minneapolis, MN 55414
MLS# 6770942Listed by: RE/MAX RESULTS  $425,000Pending3 beds 1 baths1,700 sq. ft.
$425,000Pending3 beds 1 baths1,700 sq. ft.635 Quincy Street Ne, Minneapolis, MN 55413
MLS# 6772692Listed by: DRG- New
 $498,500Active2 beds 2 baths1,442 sq. ft.
$498,500Active2 beds 2 baths1,442 sq. ft.2840 Bryant Avenue S #E302, Minneapolis, MN 55408
MLS# 6771031Listed by: COMPASS - Open Sat, 11am to 1pmNew
 $435,000Active2 beds 2 baths1,145 sq. ft.
$435,000Active2 beds 2 baths1,145 sq. ft.Address Withheld By Seller, Minneapolis, MN 55415
MLS# 6771633Listed by: RE/MAX RESULTS

