18201 Kathleene Drive, Minnetonka, MN 55345
Local realty services provided by:Better Homes and Gardens Real Estate First Choice
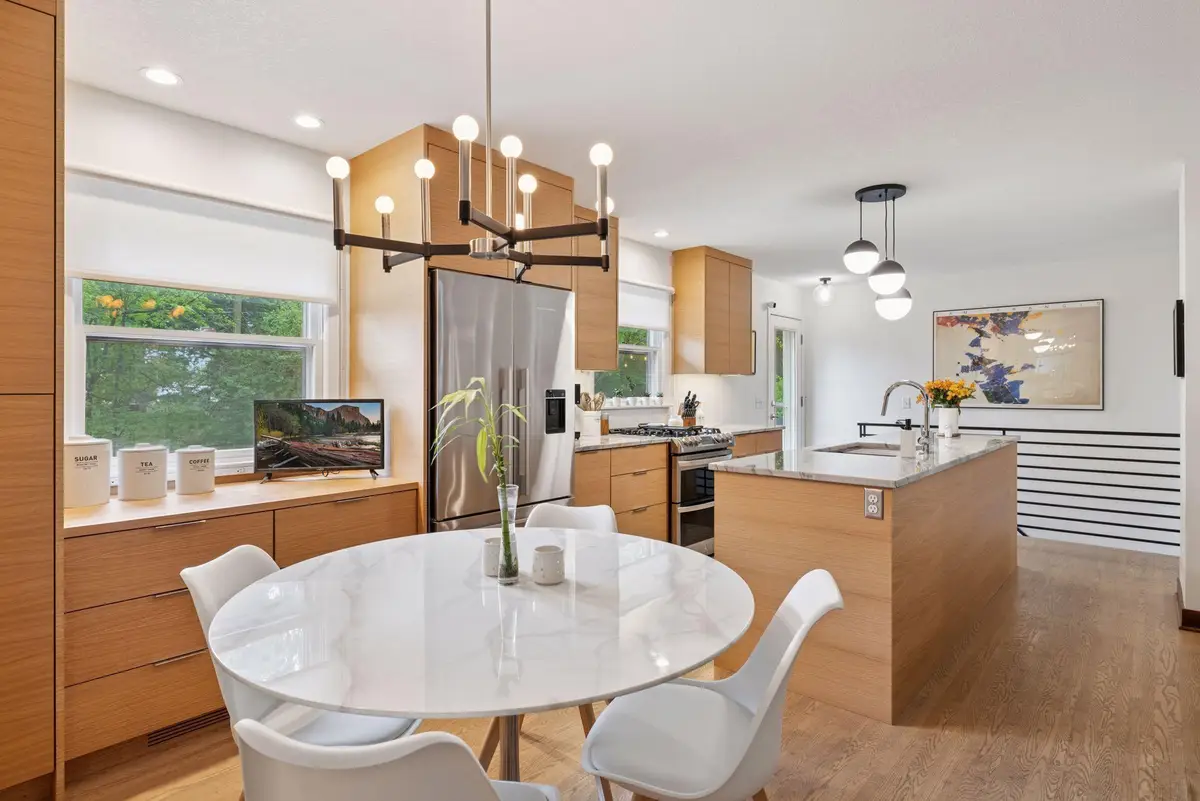
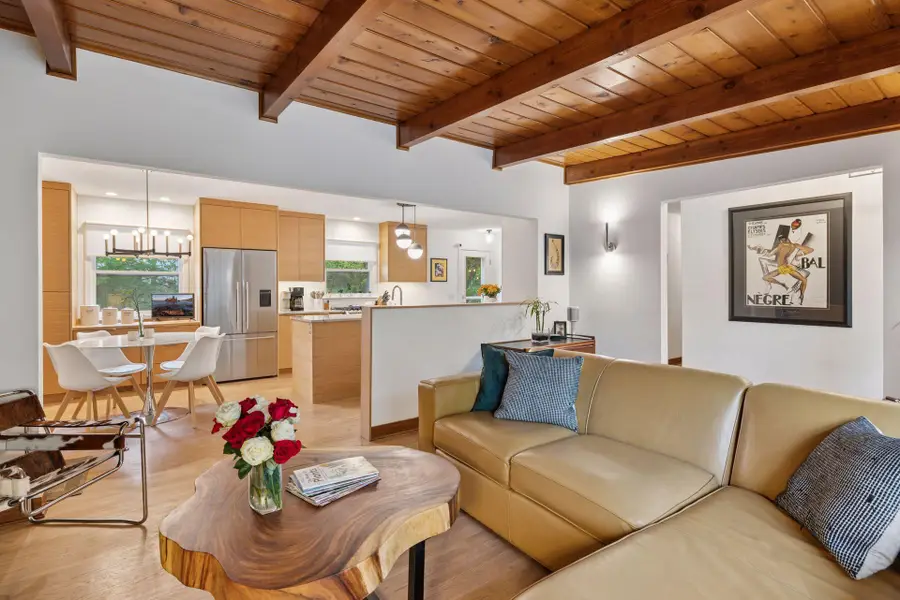
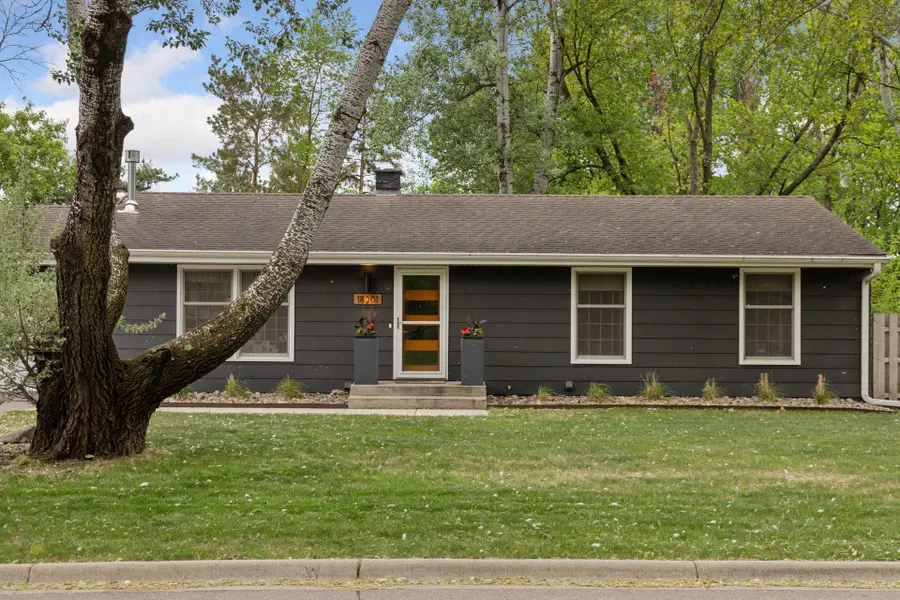
18201 Kathleene Drive,Minnetonka, MN 55345
$699,900
- 4 Beds
- 2 Baths
- 2,300 sq. ft.
- Single family
- Active
Listed by:mark j parrish
Office:coldwell banker realty
MLS#:6743479
Source:NSMLS
Price summary
- Price:$699,900
- Price per sq. ft.:$291.63
About this home
Redesigned and fully renovated, this mid-century modern home offers an ideal blend of style, comfort, and function in one of Minnetonka’s most desirable neighborhoods. Set on a beautifully landscaped half-acre corner lot, this home delivers space, privacy, and convenience, all within the award-winning Minnetonka school district. The layout features four bedrooms and two updated bathrooms with a fresh, open flow that showcases quality finishes throughout. Every detail was thoughtfully considered, from the updated kitchen and baths to the stylish fixtures and improved systems, making this a true turnkey property. Step outside to enjoy the newly landscaped backyard, complete with a spacious deck, cozy fire pit area, and mature trees that create a private, park-like setting. The oversized heated 4-car garage includes an EV charger and offers plenty of room for cars, hobbies, or extra storage, perfect for today’s modern homeowner. This home offers close access to parks, scenic trails, and local amenities, making it not just a home, but a lifestyle. See list of improvements sheet for complete details.
Contact an agent
Home facts
- Year built:1963
- Listing Id #:6743479
- Added:52 day(s) ago
- Updated:August 11, 2025 at 03:53 PM
Rooms and interior
- Bedrooms:4
- Total bathrooms:2
- Living area:2,300 sq. ft.
Heating and cooling
- Cooling:Central Air
- Heating:Fireplace(s), Forced Air, Radiant Floor
Structure and exterior
- Roof:Age Over 8 Years, Asphalt
- Year built:1963
- Building area:2,300 sq. ft.
- Lot area:0.54 Acres
Utilities
- Water:City Water - Connected
- Sewer:City Sewer - Connected
Finances and disclosures
- Price:$699,900
- Price per sq. ft.:$291.63
- Tax amount:$5,525 (2025)
New listings near 18201 Kathleene Drive
- New
 $250,000Active2 beds 2 baths1,500 sq. ft.
$250,000Active2 beds 2 baths1,500 sq. ft.14601 Atrium Way #325, Minnetonka, MN 55345
MLS# 6770488Listed by: EDINA REALTY, INC. - New
 $198,000Active2 beds 2 baths1,350 sq. ft.
$198,000Active2 beds 2 baths1,350 sq. ft.10501 Cedar Lake Rd #420, Minnetonka, MN 55305
MLS# 6772833Listed by: EXP REALTY - New
 $198,000Active2 beds 2 baths1,350 sq. ft.
$198,000Active2 beds 2 baths1,350 sq. ft.10501 Cedar Lake Rd #420, Minnetonka, MN 55305
MLS# 6772833Listed by: EXP REALTY - New
 $369,000Active0.92 Acres
$369,000Active0.92 Acres3214 Groveland School Road, Minnetonka, MN 55391
MLS# 6772434Listed by: JPW REALTY - New
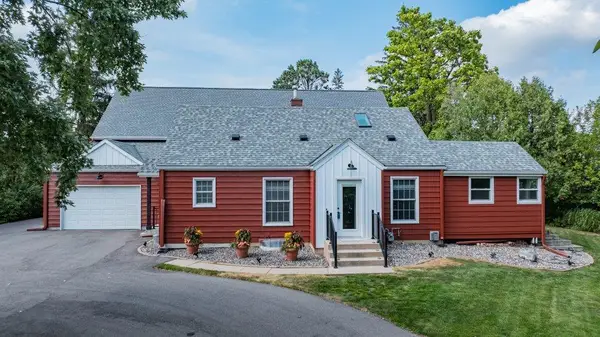 $700,000Active3 beds 2 baths2,004 sq. ft.
$700,000Active3 beds 2 baths2,004 sq. ft.13200 Excelsior Boulevard, Minnetonka, MN 55343
MLS# 6754365Listed by: KELLER WILLIAMS CLASSIC RLTY NW - New
 $599,800Active0.9 Acres
$599,800Active0.9 AcresTBD Robinwood Drive, Minnetonka, MN 55345
MLS# 6772493Listed by: KELLER WILLIAMS PREMIER REALTY LAKE MINNETONKA - New
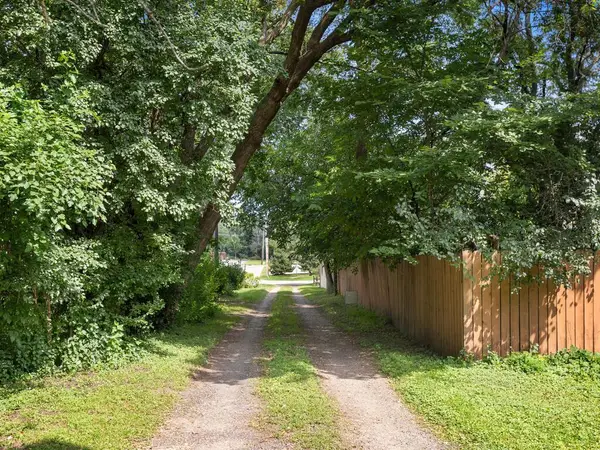 $369,000Active3 beds 1 baths640 sq. ft.
$369,000Active3 beds 1 baths640 sq. ft.3214 Groveland School Road, Minnetonka, MN 55391
MLS# 6765789Listed by: JPW REALTY - Open Sat, 1 to 3pmNew
 $1,495,000Active4 beds 4 baths3,545 sq. ft.
$1,495,000Active4 beds 4 baths3,545 sq. ft.3500 Leroy Street, Minnetonka, MN 55391
MLS# 6772250Listed by: SAVVY AVENUE, LLC - New
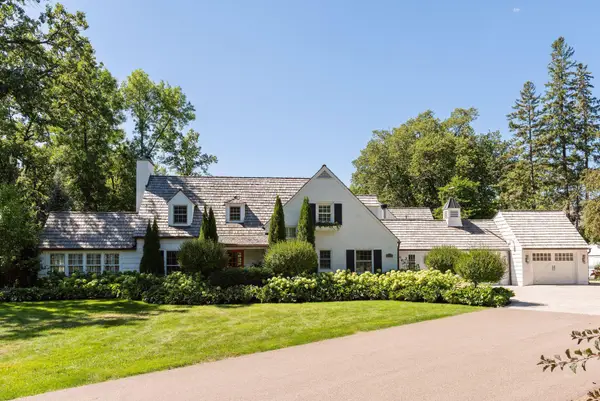 $1,980,000Active4 beds 5 baths4,938 sq. ft.
$1,980,000Active4 beds 5 baths4,938 sq. ft.2209 Meeting Street, Wayzata, MN 55391
MLS# 6744417Listed by: FAZENDIN REALTORS - New
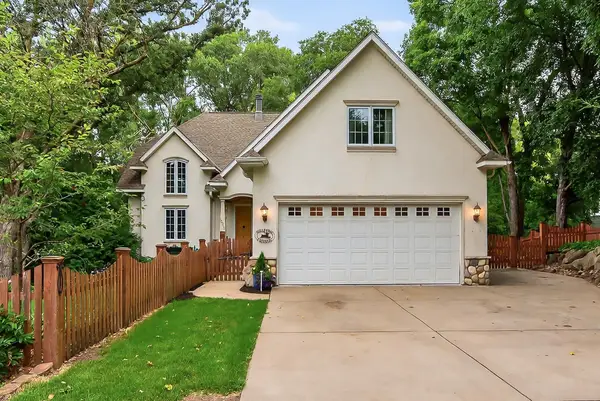 $942,000Active3 beds 3 baths4,242 sq. ft.
$942,000Active3 beds 3 baths4,242 sq. ft.15312 Mckenzie Boulevard, Minnetonka, MN 55345
MLS# 6768729Listed by: EXP REALTY
