5343 Beachside Drive, Minnetonka, MN 55343
Local realty services provided by:Better Homes and Gardens Real Estate Advantage One
5343 Beachside Drive,Minnetonka, MN 55343
$313,000
- 2 Beds
- 2 Baths
- 1,580 sq. ft.
- Single family
- Active
Listed by:robert e davis
Office:re/max results
MLS#:6777253
Source:ND_FMAAR
Price summary
- Price:$313,000
- Price per sq. ft.:$198.1
- Monthly HOA dues:$289
About this home
Welcome to 5343 Beachside Drive! This incredible townhome features many upgrades, including newer triple pain Pella windows. The kitchen offers both function and charm with abundant cabinetry, a spacious layout, and direct flow to the dining area, making it perfect for everyday living and entertaining. The living room features hardwood floors and opens to a private deck—ideal for morning coffee or evening relaxation.
Upstairs, discover thoughtfully designed 2 bedrooms featuring California Closets for smart, stylish storage solutions. Both bathrooms have been tastefully remodeled with quality finishes, giving the home a modern, move-in-ready feel.
The walk-out lower level has a cozy gas fireplace for those cool fall evenings and additional living space with easy access to the outdoors, perfect for a family room, home office, or guest area.
This home offers more than just beautiful interiors—it’s located in a prime Minnetonka setting. Just steps from regional bike trails and close to Lone Lake Park and Shady Oak Lake Beach, outdoor recreation is at your doorstep. Restaurants, shops, and everyday conveniences are minutes away, and the future light rail access will make commuting even easier.
Enjoy the ease of townhome living with low-maintenance benefits, while still having the space and updates you’ve been looking for. Schedule a showing today!
Contact an agent
Home facts
- Year built:1978
- Listing ID #:6777253
- Added:1 day(s) ago
- Updated:September 04, 2025 at 05:15 PM
Rooms and interior
- Bedrooms:2
- Total bathrooms:2
- Full bathrooms:1
- Living area:1,580 sq. ft.
Heating and cooling
- Cooling:Central Air
- Heating:Forced Air
Structure and exterior
- Year built:1978
- Building area:1,580 sq. ft.
- Lot area:0.09 Acres
Utilities
- Water:City Water/Connected
- Sewer:City Sewer/Connected
Finances and disclosures
- Price:$313,000
- Price per sq. ft.:$198.1
- Tax amount:$3,514
New listings near 5343 Beachside Drive
- New
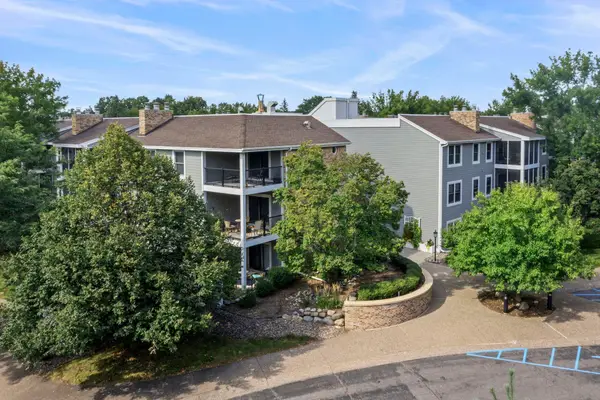 $309,000Active1 beds 2 baths1,012 sq. ft.
$309,000Active1 beds 2 baths1,012 sq. ft.3030 Saint Albans Mill Road #211, Hopkins, MN 55305
MLS# 6780600Listed by: RE/MAX RESULTS - Coming Soon
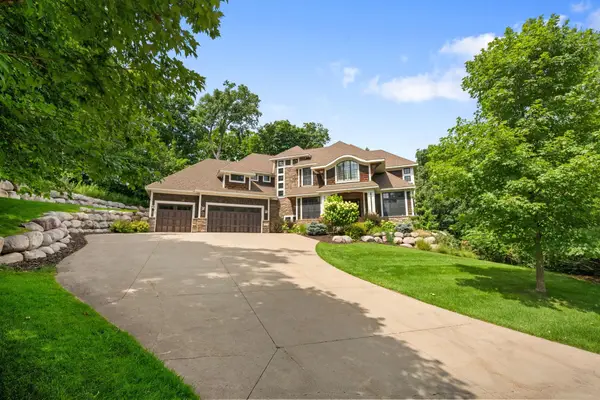 $2,050,000Coming Soon5 beds 6 baths
$2,050,000Coming Soon5 beds 6 baths4800 Woolman Court, Minnetonka, MN 55345
MLS# 6762632Listed by: KELLER WILLIAMS PREMIER REALTY LAKE MINNETONKA - Coming SoonOpen Sat, 11am to 5pm
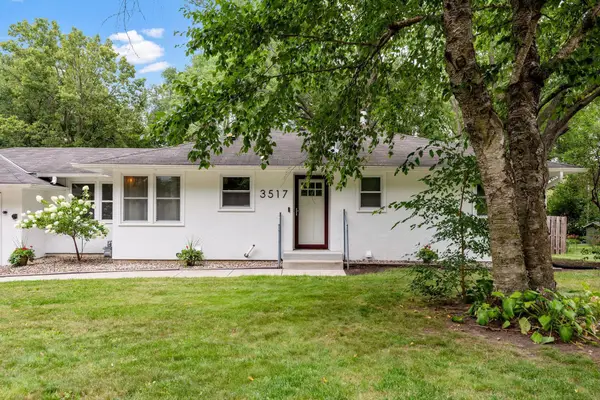 $599,900Coming Soon4 beds 2 baths
$599,900Coming Soon4 beds 2 baths3517 Lowell Street, Minnetonka, MN 55391
MLS# 6771324Listed by: RE/MAX RESULTS - New
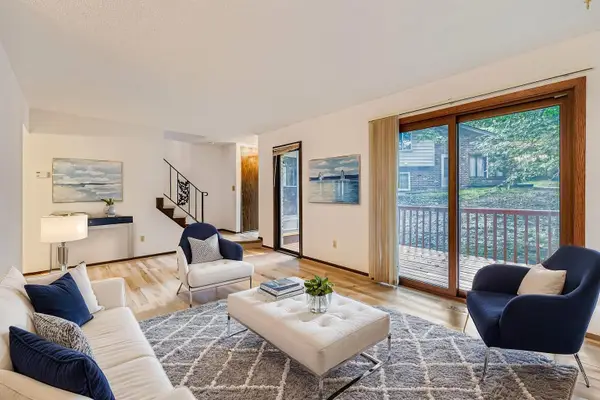 $310,000Active3 beds 3 baths1,780 sq. ft.
$310,000Active3 beds 3 baths1,780 sq. ft.2204 Country Lane, Minnetonka, MN 55305
MLS# 6775791Listed by: EDINA REALTY, INC. - Open Sat, 12 to 2pmNew
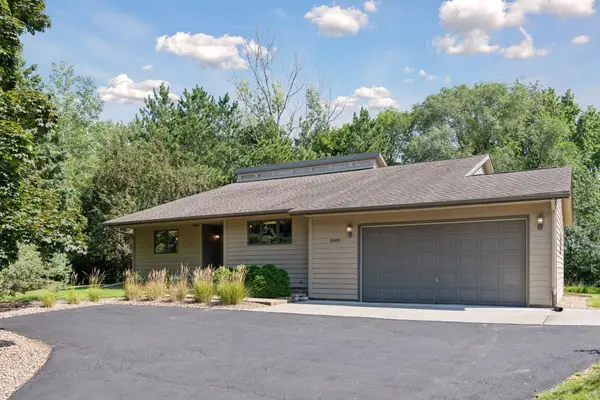 $549,900Active4 beds 3 baths2,353 sq. ft.
$549,900Active4 beds 3 baths2,353 sq. ft.11409 Bren Road, Minnetonka, MN 55343
MLS# 6779041Listed by: SCHATZ REAL ESTATE GROUP - New
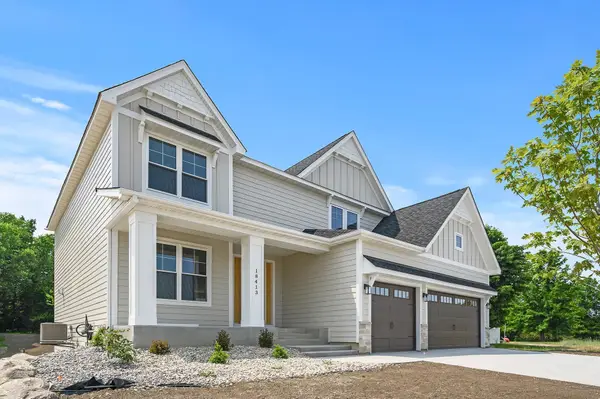 $199,000Active0.5 Acres
$199,000Active0.5 AcresTBD Lakeview Drive W, Minnetonka, MN 55305
MLS# 6782309Listed by: BUYRENTSELL.COM, LLC - New
 $310,000Active3 beds 3 baths1,905 sq. ft.
$310,000Active3 beds 3 baths1,905 sq. ft.2204 Country Lane, Minnetonka, MN 55305
MLS# 6775791Listed by: EDINA REALTY, INC. - Coming Soon
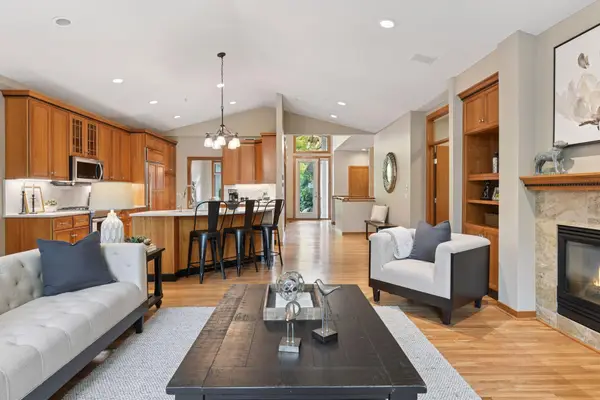 $775,000Coming Soon3 beds 3 baths
$775,000Coming Soon3 beds 3 baths9821 Enclave Drive, Minnetonka, MN 55305
MLS# 6776353Listed by: COLDWELL BANKER REALTY - New
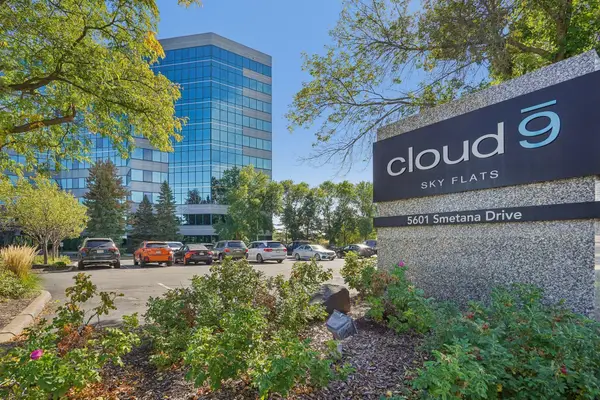 $325,000Active2 beds 2 baths1,481 sq. ft.
$325,000Active2 beds 2 baths1,481 sq. ft.5601 Smetana Drive #304, Minnetonka, MN 55343
MLS# 6781889Listed by: EXP REALTY
