1042 White Tail Lane, Montrose, MN 55363
Local realty services provided by:Better Homes and Gardens Real Estate Advantage One



1042 White Tail Lane,Montrose, MN 55363
$274,900
- 3 Beds
- 3 Baths
- 1,630 sq. ft.
- Single family
- Pending
Listed by:steven a bruggeman
Office:oak realty llp
MLS#:6741228
Source:ND_FMAAR
Price summary
- Price:$274,900
- Price per sq. ft.:$168.65
- Monthly HOA dues:$300
About this home
Discover comfort, space, and modern style in this newer duplex overlooking wooded city park including a disc golf course. The main level welcomes you with a large living room that seamlessly flows into the kitchen - complete with granite countertops and abundant counter space, then opens to the dining area with access to a deck perfect for enjoying peaceful views of nature. Retreat to a stunning and spacious primary suite featuring a beautifully designed full bathroom with double sinks and large walk-in closet. A convenient half bathroom completes the upper level.
The walkout lower level offers even more living space with a generous family room, two additional bedrooms, a 3/4 bathroom, and a dedicated laundry room. Mature landscaping and a concrete driveway add curb appeal and ease of maintenance while mature landscaping highlight the home. Located just steps away is the Montrose Disc Golf Course - free to play and featuring 12 fun and challenging holes. This home combines modern living with outdoor recreation right at your doorstep.
Contact an agent
Home facts
- Year built:2021
- Listing Id #:6741228
- Added:46 day(s) ago
- Updated:August 17, 2025 at 07:24 AM
Rooms and interior
- Bedrooms:3
- Total bathrooms:3
- Full bathrooms:2
- Half bathrooms:1
- Living area:1,630 sq. ft.
Heating and cooling
- Cooling:Central Air
- Heating:Forced Air
Structure and exterior
- Year built:2021
- Building area:1,630 sq. ft.
- Lot area:0.11 Acres
Utilities
- Water:City Water/Connected
- Sewer:City Sewer/Connected
Finances and disclosures
- Price:$274,900
- Price per sq. ft.:$168.65
- Tax amount:$3,338
New listings near 1042 White Tail Lane
- Open Sat, 2 to 4pmNew
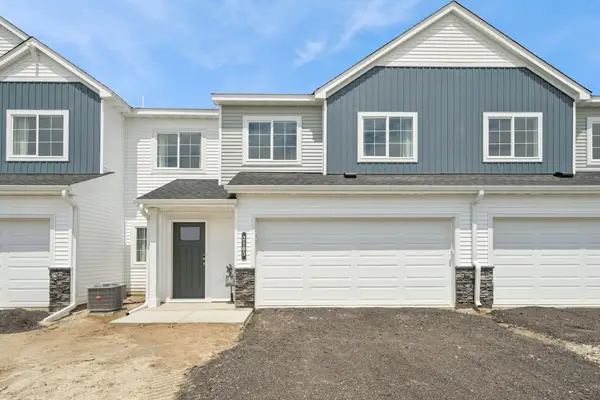 $267,900Active3 beds 3 baths1,709 sq. ft.
$267,900Active3 beds 3 baths1,709 sq. ft.2010 Apple Lane, Montrose, MN 55363
MLS# 6771729Listed by: JPW REALTY - Open Sat, 2 to 4pmNew
 $267,900Active3 beds 3 baths1,709 sq. ft.
$267,900Active3 beds 3 baths1,709 sq. ft.2010 Apple Lane, Montrose, MN 55363
MLS# 6771729Listed by: JPW REALTY - New
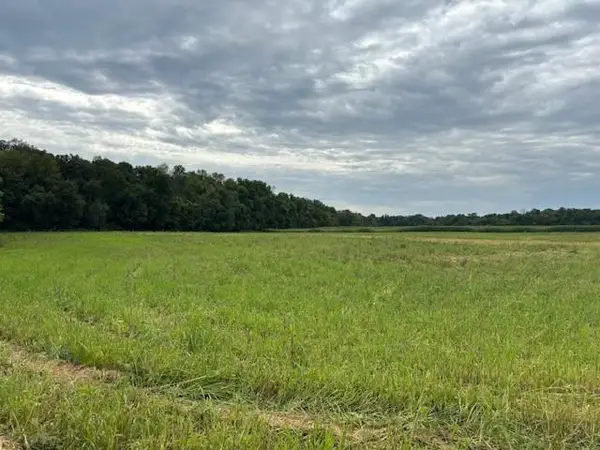 $225,000Active4 Acres
$225,000Active4 AcresXXXX County Rd 30 Sw Tract B, Montrose, MN 55363
MLS# 6770620Listed by: COLDWELL BANKER REALTY  $185,000Pending2.75 Acres
$185,000Pending2.75 AcresXXXX County Rd 30 Sw Tract A, Montrose, MN 55363
MLS# 6770532Listed by: COLDWELL BANKER REALTY- New
 $269,900Active3 beds 3 baths1,709 sq. ft.
$269,900Active3 beds 3 baths1,709 sq. ft.2113 Birch Lane, Montrose, MN 55363
MLS# 6769884Listed by: JPW REALTY - New
 $379,000Active3 beds 4 baths2,783 sq. ft.
$379,000Active3 beds 4 baths2,783 sq. ft.746 Brook Circle E, Montrose, MN 55363
MLS# 6758869Listed by: RE/MAX RESULTS - New
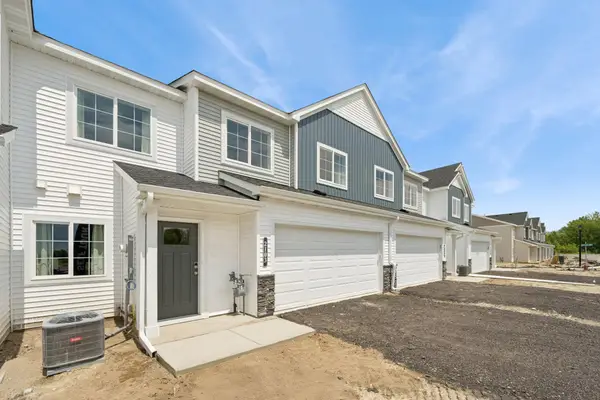 $269,900Active3 beds 3 baths1,709 sq. ft.
$269,900Active3 beds 3 baths1,709 sq. ft.2113 Birch Lane, Montrose, MN 55363
MLS# 6769884Listed by: JPW REALTY - New
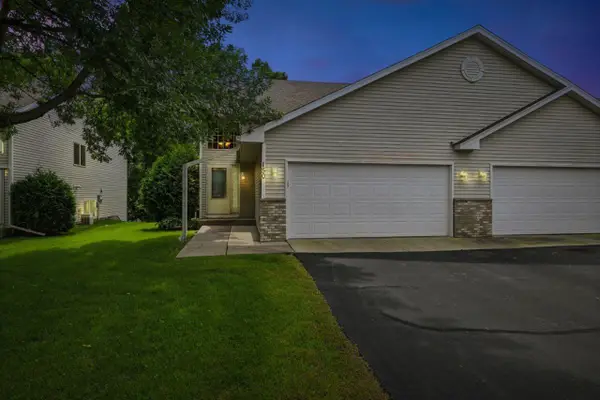 $269,000Active4 beds 2 baths2,311 sq. ft.
$269,000Active4 beds 2 baths2,311 sq. ft.150 Pheasant Ridge Drive, Montrose, MN 55363
MLS# 6768589Listed by: COLDWELL BANKER REALTY - New
 $269,000Active4 beds 2 baths1,212 sq. ft.
$269,000Active4 beds 2 baths1,212 sq. ft.150 Pheasant Ridge Drive, Montrose, MN 55363
MLS# 6768589Listed by: COLDWELL BANKER REALTY - New
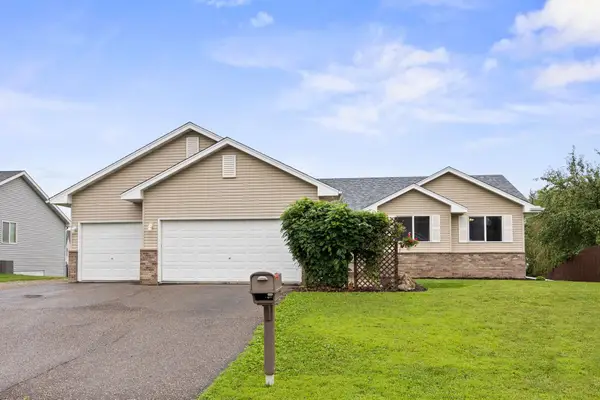 $285,000Active5 beds 2 baths2,257 sq. ft.
$285,000Active5 beds 2 baths2,257 sq. ft.165 Pheasant Ridge Drive, Montrose, MN 55363
MLS# 6763633Listed by: RE/MAX ADVANTAGE PLUS
