644 Village Drive, New Brighton, MN 55112
Local realty services provided by:Better Homes and Gardens Real Estate Advantage One
Listed by:gaye marie christofersen
Office:lpt realty, llc.
MLS#:6769708
Source:ND_FMAAR
Price summary
- Price:$410,000
- Price per sq. ft.:$94.91
- Monthly HOA dues:$300
About this home
Welcome to this meticulously maintained end-unit townhome in the heart of the esteemed Mounds View School District. Built in 2021, this home features upgraded kitchen appliances, quartz countertops, soft close cabinets, in-home humidifier, 10 ft island, abundant natural light, elegant window treatments, upgraded light fixtures, and a custom built-in bedroom closet. The layout is ideal, with all 3 bedrooms on the same level and a lower level living room that could easily be converted to a fourth bedroom. The open-concept main level is centered around an expansive dining area which overlooks stunning views of the community’s professionally maintained shared areas. The front steps open up to abundant green space, walking paths and an impressive playground - perfect for families of all ages. You'll be just minutes away from Long Lake, Hansen Park, restaurants, coffee shops and community center. The location is unmatched with easy access to highways 694 and 35W offering a 20 minute commute to Minneapolis or St Paul. This charming, low maintenance home is a must see!
Agent is related to the sellers.
Contact an agent
Home facts
- Year built:2021
- Listing ID #:6769708
- Added:11 day(s) ago
- Updated:September 04, 2025 at 05:15 PM
Rooms and interior
- Bedrooms:3
- Total bathrooms:4
- Full bathrooms:1
- Half bathrooms:2
- Living area:4,320 sq. ft.
Heating and cooling
- Cooling:Central Air
- Heating:Forced Air
Structure and exterior
- Year built:2021
- Building area:4,320 sq. ft.
- Lot area:0.03 Acres
Utilities
- Water:City Water/Connected
- Sewer:City Sewer/Connected
Finances and disclosures
- Price:$410,000
- Price per sq. ft.:$94.91
- Tax amount:$5,000
New listings near 644 Village Drive
- New
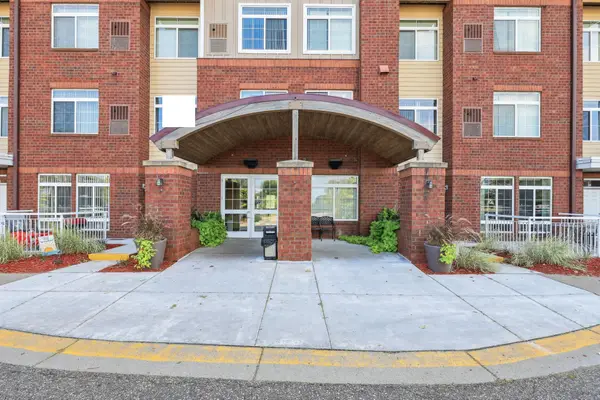 $180,000Active1 beds 1 baths941 sq. ft.
$180,000Active1 beds 1 baths941 sq. ft.649 Old Highway 8 Nw #238, New Brighton, MN 55112
MLS# 6782934Listed by: TWIN OAKS REALTY, INC - New
 $180,000Active1 beds 1 baths941 sq. ft.
$180,000Active1 beds 1 baths941 sq. ft.649 Old Highway 8 Nw #238, Saint Paul, MN 55112
MLS# 6782934Listed by: TWIN OAKS REALTY, INC - New
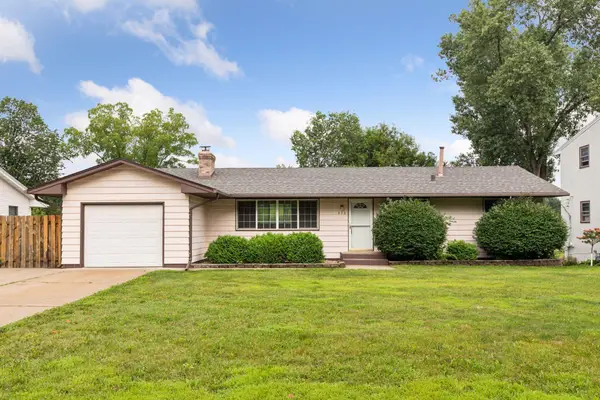 $275,000Active3 beds 2 baths1,056 sq. ft.
$275,000Active3 beds 2 baths1,056 sq. ft.436 12th Avenue Nw, New Brighton, MN 55112
MLS# 6781565Listed by: EDINA REALTY, INC. - New
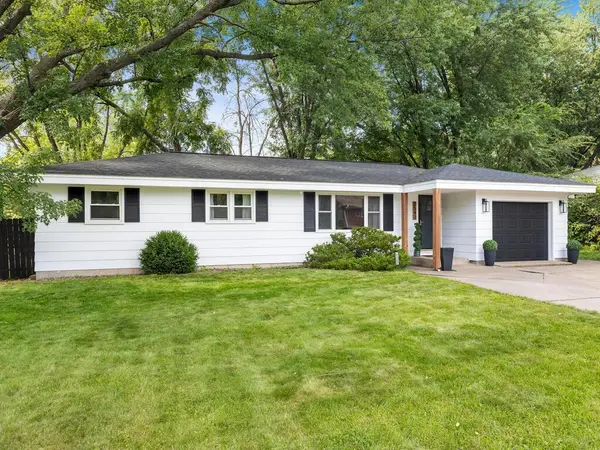 $370,000Active3 beds 2 baths1,727 sq. ft.
$370,000Active3 beds 2 baths1,727 sq. ft.2542 Silver Lake Road Nw, New Brighton, MN 55112
MLS# 6781283Listed by: LUKE TEAM REAL ESTATE - Coming Soon
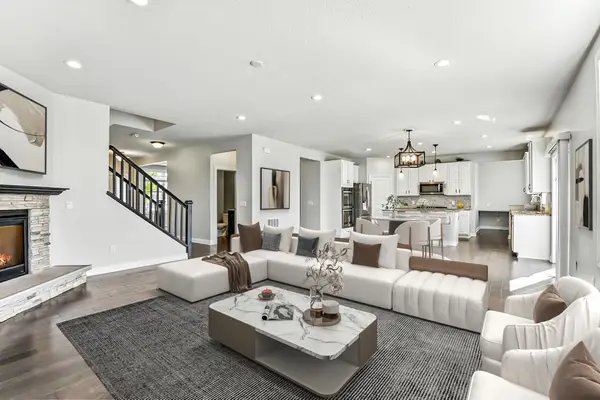 $775,000Coming Soon5 beds 5 baths
$775,000Coming Soon5 beds 5 baths560 Devine Drive, New Brighton, MN 55112
MLS# 6777694Listed by: KELLER WILLIAMS SELECT REALTY - New
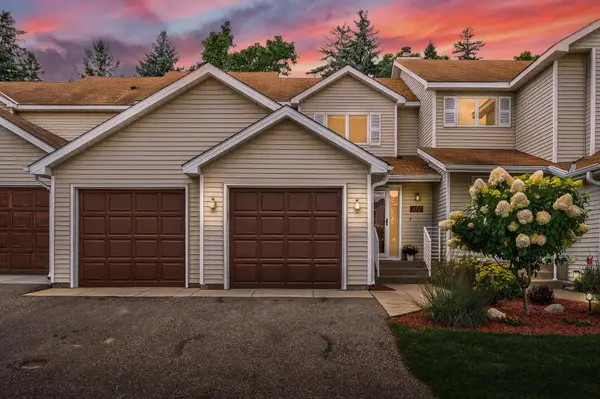 $350,000Active3 beds 4 baths2,709 sq. ft.
$350,000Active3 beds 4 baths2,709 sq. ft.2721 Rice Creek Road, Saint Paul, MN 55112
MLS# 6777575Listed by: ASHWORTH REAL ESTATE - New
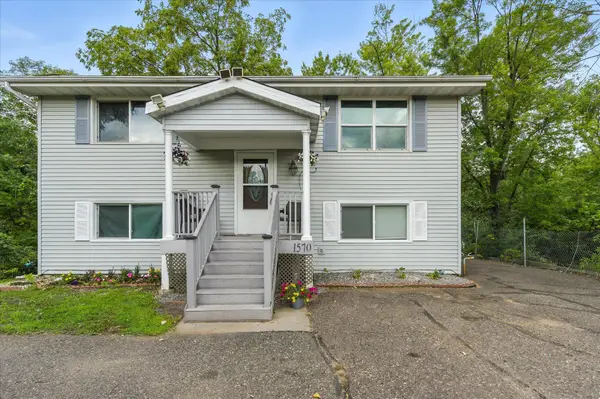 $344,000Active4 beds 2 baths1,595 sq. ft.
$344,000Active4 beds 2 baths1,595 sq. ft.1570 Silver Lake Road Nw, New Brighton, MN 55112
MLS# 6780367Listed by: COLDWELL BANKER REALTY - New
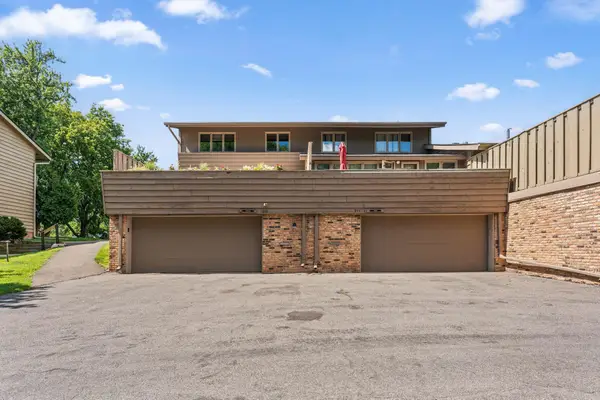 $250,000Active3 beds 3 baths1,729 sq. ft.
$250,000Active3 beds 3 baths1,729 sq. ft.212 Windsor Court, Saint Paul, MN 55112
MLS# 6777593Listed by: KELLER WILLIAMS INTEGRITY REALTY - New
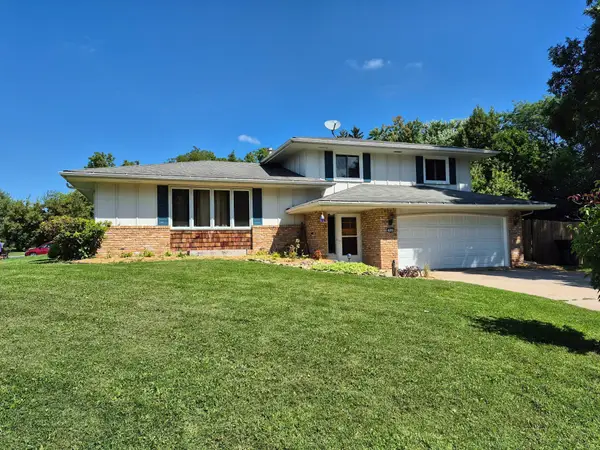 $350,000Active3 beds 2 baths2,146 sq. ft.
$350,000Active3 beds 2 baths2,146 sq. ft.1966 14th Street Nw, New Brighton, MN 55112
MLS# 6778723Listed by: REAL BROKER, LLC - New
 $350,000Active3 beds 4 baths2,470 sq. ft.
$350,000Active3 beds 4 baths2,470 sq. ft.2721 Rice Creek Road, New Brighton, MN 55112
MLS# 6777575Listed by: ASHWORTH REAL ESTATE
