9863 Birch Bay Drive Sw, Nisswa, MN 56468
Local realty services provided by:Better Homes and Gardens Real Estate Advantage One
Listed by: carrie lee, mark a ronnei
Office: exp realty
MLS#:6802039
Source:ND_FMAAR
Price summary
- Price:$659,900
- Price per sq. ft.:$308.22
About this home
Tucked on a quiet street just across from Gull Lake, this 3-bed, 3-bath rambler with cottage-style charm offers elegant one level-level living on a spacious 1.46-acre lot — including deeded access to Gull Lake. Thoughtfully designed with custom arched windows, built-in colonial grilles, and warm wood trim, the home blends timeless character with a modern open-concept layout. One of the original bedrooms has been transformed into a light-filled private office with vaulted ceilings — ideal for today’s work-from-home lifestyle. Enjoy a gourmet kitchen with corner windows, a cozy 3-sided gas fireplace, and multiple spaces that invite connection and comfort. Step outside to a peaceful backyard with a patio, firepit, and generous deck — perfect for entertaining or relaxing under the pines. All just minutes from Nisswa and the Brainerd Lakes area, with optional access to additional resort-style amenities through Quarterdeck Resort’s Social Membership. Buyer's agent to verify all measurements.
Contact an agent
Home facts
- Year built:1996
- Listing ID #:6802039
- Added:103 day(s) ago
- Updated:January 22, 2026 at 09:03 AM
Rooms and interior
- Bedrooms:3
- Total bathrooms:3
- Full bathrooms:2
- Half bathrooms:1
- Living area:2,141 sq. ft.
Heating and cooling
- Cooling:Central Air
- Heating:Forced Air
Structure and exterior
- Year built:1996
- Building area:2,141 sq. ft.
- Lot area:1.46 Acres
Utilities
- Water:Drilled
- Sewer:Septic System Compliant - Yes
Finances and disclosures
- Price:$659,900
- Price per sq. ft.:$308.22
- Tax amount:$2,818
New listings near 9863 Birch Bay Drive Sw
- New
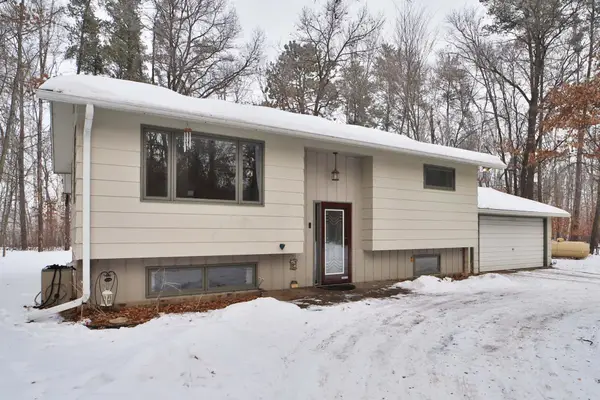 $335,000Active3 beds 2 baths1,757 sq. ft.
$335,000Active3 beds 2 baths1,757 sq. ft.26789 Edna Lake Road, Nisswa, MN 56468
MLS# 7005036Listed by: EXP REALTY 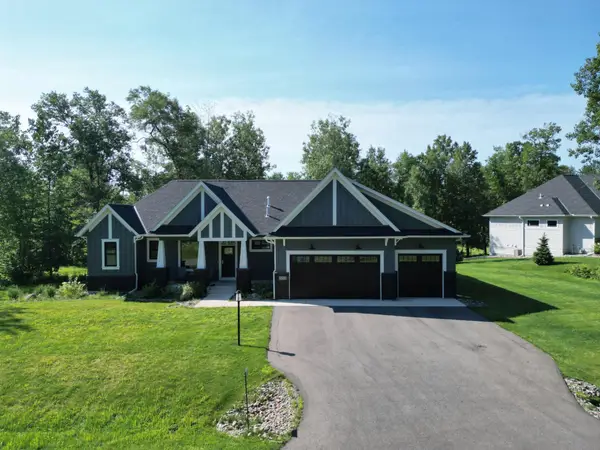 $1,270,000Active4 beds 5 baths3,530 sq. ft.
$1,270,000Active4 beds 5 baths3,530 sq. ft.24702 White Pine Circle, Nisswa, MN 56468
MLS# 6826629Listed by: FIRST IMPRESSIONS HOME GROUP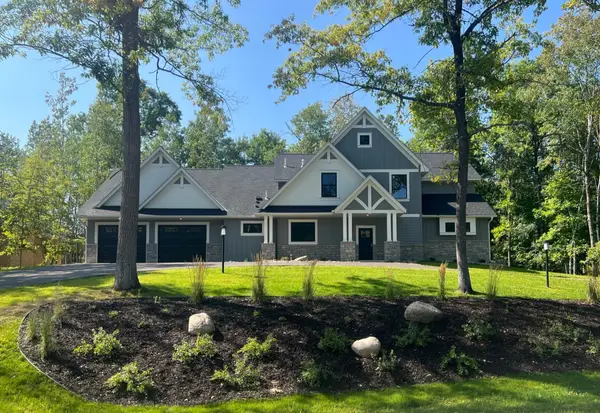 $1,225,000Pending5 beds 4 baths3,279 sq. ft.
$1,225,000Pending5 beds 4 baths3,279 sq. ft.24523 Brownie Way, Nisswa, MN 56468
MLS# 6824245Listed by: FIRST IMPRESSIONS HOME GROUP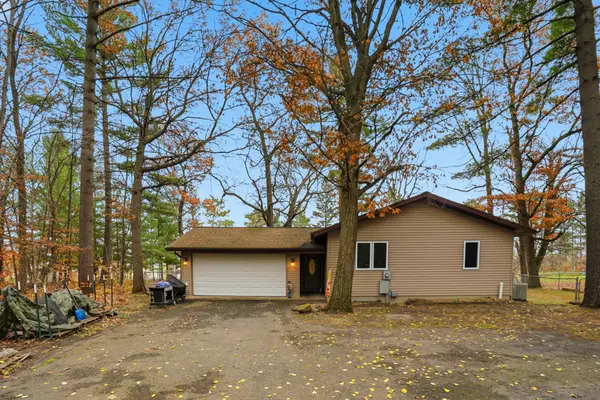 $329,900Active3 beds 2 baths1,861 sq. ft.
$329,900Active3 beds 2 baths1,861 sq. ft.4617 Forest Hills Circle, Nisswa, MN 56468
MLS# 6812329Listed by: COLDWELL BANKER REALTY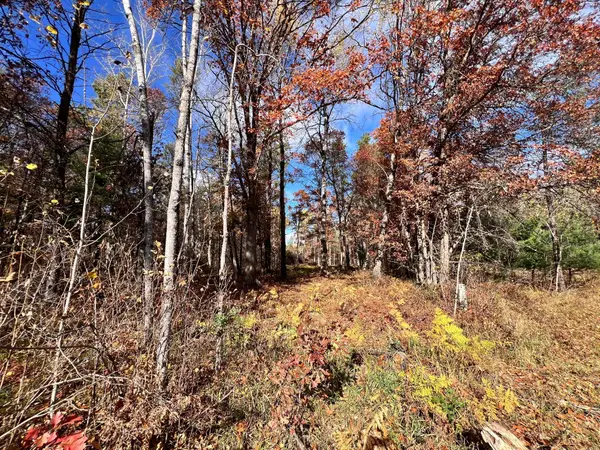 $80,000Active2.49 Acres
$80,000Active2.49 Acrestbd E Clark Lake Road, Nisswa, MN 56468
MLS# 6807132Listed by: LPT REALTY, LLC $1,200,000Pending2 beds 1 baths1,824 sq. ft.
$1,200,000Pending2 beds 1 baths1,824 sq. ft.25522 Roy Lane, Nisswa, MN 56468
MLS# 6806041Listed by: BRIDGE REALTY, LLC $399,900Pending2.62 Acres
$399,900Pending2.62 AcresTBD Roy Lake Drive, Nisswa, MN 56468
MLS# 6786511Listed by: NORTHLAND SOTHEBY'S INTERNATIONAL REALTY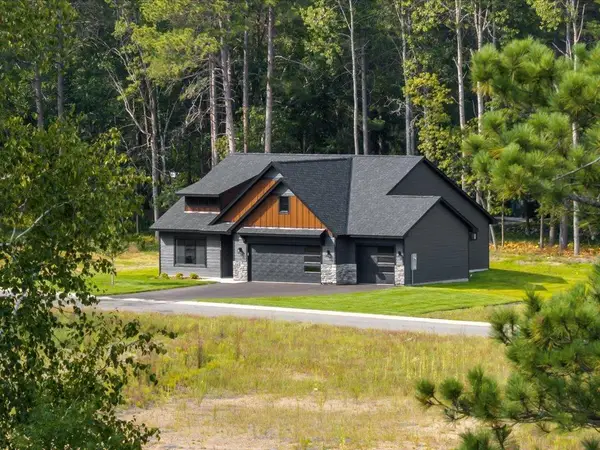 $592,050Active3 beds 2 baths1,738 sq. ft.
$592,050Active3 beds 2 baths1,738 sq. ft.5390 Pine Haven Place, Nisswa, MN 56468
MLS# 6784577Listed by: EDINA REALTY, INC.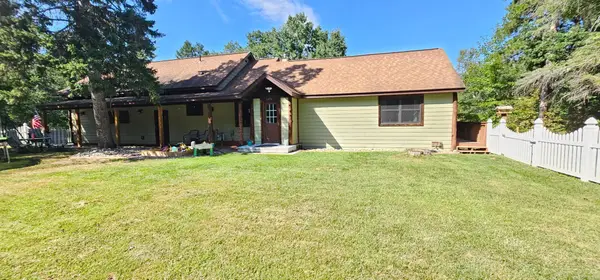 $285,000Pending3 beds 3 baths3,542 sq. ft.
$285,000Pending3 beds 3 baths3,542 sq. ft.6272 County Road 13, Nisswa, MN 56468
MLS# 6780074Listed by: WEICHERT REALTORS TOWER PROPERTIES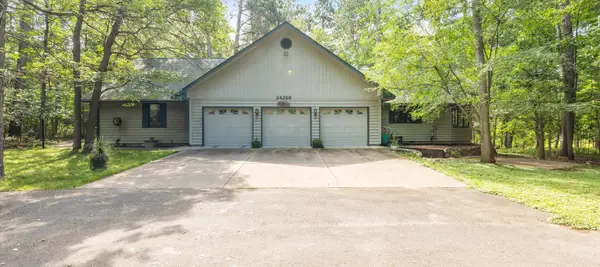 $695,000Active3 beds 3 baths3,010 sq. ft.
$695,000Active3 beds 3 baths3,010 sq. ft.24228 Aspen Drive, Nisswa, MN 56468
MLS# 6770274Listed by: LARSON GROUP REAL ESTATE/KELLE
