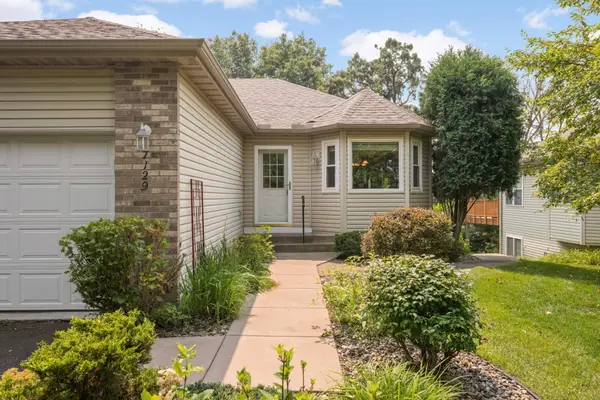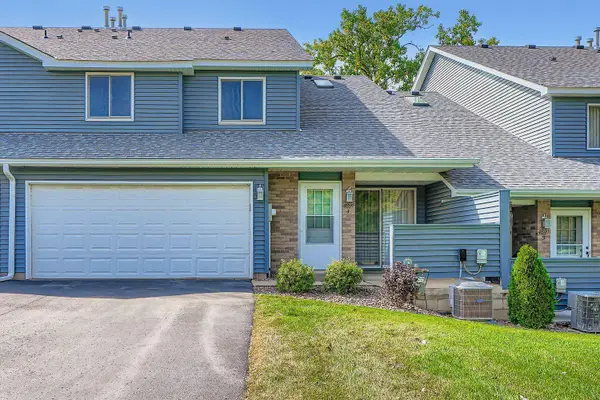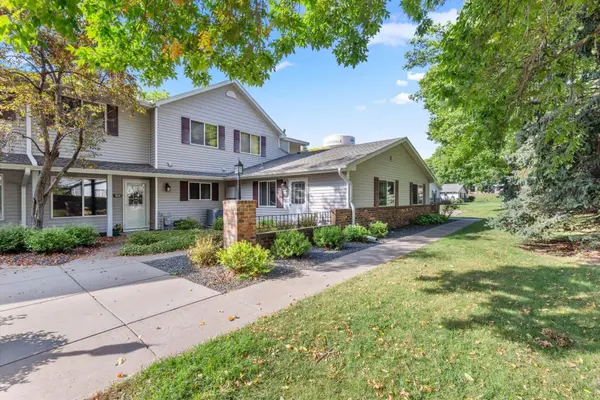7650 Stillwater Way N, Oakdale, MN 55128
Local realty services provided by:Better Homes and Gardens Real Estate First Choice
7650 Stillwater Way N,Oakdale, MN 55128
$374,900
- 3 Beds
- 2 Baths
- - sq. ft.
- Single family
- Coming Soon
Listed by:tina lockner
Office:re/max results
MLS#:6790204
Source:NSMLS
Price summary
- Price:$374,900
About this home
This sprawling one-level rambler has been completely updated inside and out, offering style, comfort, and convenience in a prime Oakdale location. Nestled on a mature half-acre lot, the setting provides both privacy and charm while still being close to everything.Step inside to a light-filled living room with gleaming hardwood floors—spacious enough to accommodate a additional dining area if desired. The living room flows seamlessly into the updated kitchen, which shines with a cool retro vibe, freshly enameled original cabinets/millwork, quartz countertops, stainless steel appliances, a built-in desk/workspace and a cozy informal dining area. Off the kitchen, a connecting foyer leads directly to the attached 3 car garage—perfect for dropping shoes, jackets, and bags—with a convenient door out to the backyard. The main floor also features a unique primary suite highlighted surrounded by windows offers a beautiful brick fireplace. This room could easily double as a perfect family room. A second bedroom and a fully updated bath complete the main level. The upper-level expansion offers a huge flex room with its original cedar millwork and custom built-ins—ideal as a large bedroom, home office, or den. Downstairs, the updated lower level provides a spacious family room with room for gaming, crafts, or office space, along with a stylish three-quarter bath, laundry area, and ample storage. Some updates include fresh paint, new flooring, lighting, fixtures, and appliances. Mechanical and exterior updates include a newer HVAC/central air system, water heater, deck, garage door, and select windows. Enjoy your own private retreat on the expansive half-acre lot surrounded by mature trees—perfect for relaxing, entertaining, or future outdoor projects.Truly move-in ready, this home is a must-see to appreciate its character, updates, and setting. FHA/VA buyers are welcome!
Contact an agent
Home facts
- Year built:1950
- Listing ID #:6790204
- Added:2 day(s) ago
- Updated:September 20, 2025 at 12:08 PM
Rooms and interior
- Bedrooms:3
- Total bathrooms:2
- Full bathrooms:1
Heating and cooling
- Cooling:Central Air
- Heating:Forced Air
Structure and exterior
- Roof:Asphalt
- Year built:1950
Utilities
- Water:City Water - Connected
- Sewer:City Sewer - Connected
Finances and disclosures
- Price:$374,900
- Tax amount:$3,826 (2025)
New listings near 7650 Stillwater Way N
- New
 $375,000Active4 beds 3 baths2,152 sq. ft.
$375,000Active4 beds 3 baths2,152 sq. ft.3925 Gresham Circle N, Oakdale, MN 55128
MLS# 6790644Listed by: ASHWORTH REAL ESTATE - Open Sat, 11am to 1:30pmNew
 $354,900Active3 beds 3 baths2,106 sq. ft.
$354,900Active3 beds 3 baths2,106 sq. ft.7129 48th Street N, Oakdale, MN 55128
MLS# 6791773Listed by: BRIX REAL ESTATE - Open Sun, 1 to 3pmNew
 $284,900Active2 beds 2 baths1,246 sq. ft.
$284,900Active2 beds 2 baths1,246 sq. ft.7599 11th Street N, Oakdale, MN 55128
MLS# 6784379Listed by: EXP REALTY - Open Sat, 11am to 1:30pmNew
 $354,900Active3 beds 3 baths2,448 sq. ft.
$354,900Active3 beds 3 baths2,448 sq. ft.7129 48th Street N, Saint Paul, MN 55128
MLS# 6791773Listed by: BRIX REAL ESTATE - Open Sun, 1 to 3pmNew
 $284,900Active2 beds 2 baths1,246 sq. ft.
$284,900Active2 beds 2 baths1,246 sq. ft.7599 11th Street N, Oakdale, MN 55128
MLS# 6784379Listed by: EXP REALTY - New
 $234,900Active2 beds 2 baths1,407 sq. ft.
$234,900Active2 beds 2 baths1,407 sq. ft.4891 Helena Lane N #4, Oakdale, MN 55128
MLS# 6789171Listed by: KELLER WILLIAMS PREMIER REALTY - New
 $165,000Active2 beds 1 baths806 sq. ft.
$165,000Active2 beds 1 baths806 sq. ft.7634 13th Street N, Oakdale, MN 55128
MLS# 6789273Listed by: EDINA REALTY, INC. - New
 $234,900Active2 beds 2 baths1,407 sq. ft.
$234,900Active2 beds 2 baths1,407 sq. ft.4891 Helena Lane N #4, Oakdale, MN 55128
MLS# 6789171Listed by: KELLER WILLIAMS PREMIER REALTY - New
 $165,000Active2 beds 1 baths806 sq. ft.
$165,000Active2 beds 1 baths806 sq. ft.7634 13th Street N, Saint Paul, MN 55128
MLS# 6789273Listed by: EDINA REALTY, INC. - New
 $310,000Active2 beds 2 baths1,272 sq. ft.
$310,000Active2 beds 2 baths1,272 sq. ft.3740 Gershwin Avenue N, Oakdale, MN 55128
MLS# 6789439Listed by: RE/MAX RESULTS
