1150 Wyndmere Road, Orono, MN 55391
Local realty services provided by:Better Homes and Gardens Real Estate First Choice
1150 Wyndmere Road,Orono, MN 55391
$2,750,000
- 6 Beds
- 9 Baths
- 11,382 sq. ft.
- Single family
- Pending
Listed by:kathleen a murphy
Office:compass
MLS#:6728348
Source:NSMLS
Price summary
- Price:$2,750,000
- Price per sq. ft.:$230.7
About this home
Beautifully sited on 3.9 acres of sweeping lawns & towering hardwoods, this enchanting all brick Orono estate was originally built for a family member of the Theodore Hamm Brewing Company. The construction quality is quite simply in a league of its own - perfectly complemented by the extensive updating by the current owners. Interior spaces are grand but warm, impressive yet relaxed. The exquisite & timeless design effortlessly blends the charm & character of years past with the modern amenities of today. Aesthetics include incredible millwork, beautiful solid core doors, timeless stone, & fabulous hardwood flooring. Living areas blend effortlessly within the home & to the outdoors. Private spaces include five upper level bedroom suites with a sixth suite on the main level. The breathtaking grounds include a long winding drive, rolling hills, lush green grass, picturesque creek, & newly refurbished saltwater pool. Close in Orono locale just minutes to Wayzata & the Orono school campus.
Contact an agent
Home facts
- Year built:1968
- Listing ID #:6728348
- Added:139 day(s) ago
- Updated:October 18, 2025 at 04:43 AM
Rooms and interior
- Bedrooms:6
- Total bathrooms:9
- Full bathrooms:5
- Half bathrooms:4
- Living area:11,382 sq. ft.
Heating and cooling
- Cooling:Central Air
- Heating:Forced Air
Structure and exterior
- Roof:Pitched, Shake
- Year built:1968
- Building area:11,382 sq. ft.
- Lot area:3.94 Acres
Utilities
- Water:Well
- Sewer:Private Sewer
Finances and disclosures
- Price:$2,750,000
- Price per sq. ft.:$230.7
- Tax amount:$28,001 (2025)
New listings near 1150 Wyndmere Road
- New
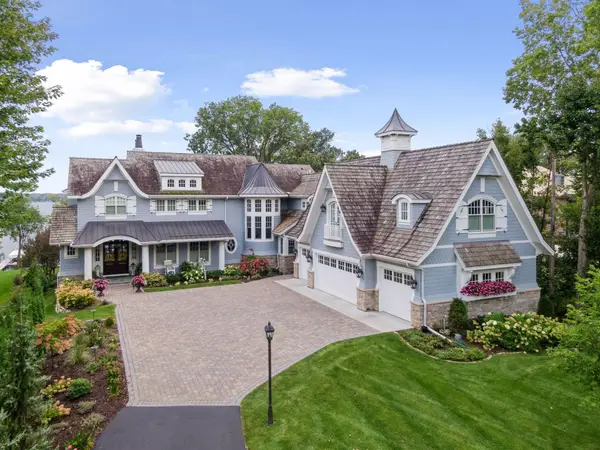 $6,750,000Active5 beds 6 baths8,691 sq. ft.
$6,750,000Active5 beds 6 baths8,691 sq. ft.2789 Pheasant Road, Orono, MN 55331
MLS# 6803451Listed by: COLDWELL BANKER REALTY - Open Sun, 1 to 3pmNew
 $1,400,000Active5 beds 4 baths6,953 sq. ft.
$1,400,000Active5 beds 4 baths6,953 sq. ft.350 Ruann Road, Orono, MN 55391
MLS# 6767592Listed by: EXP REALTY - New
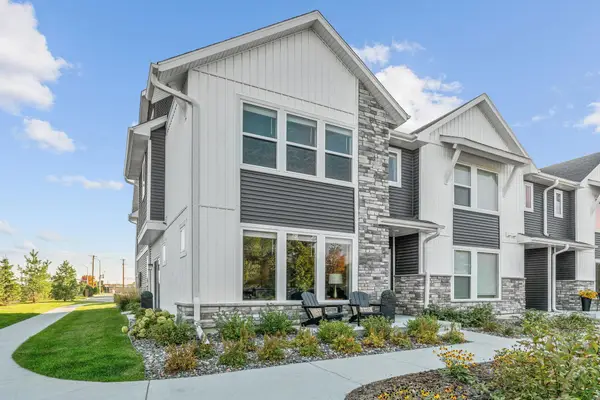 $529,900Active3 beds 3 baths2,301 sq. ft.
$529,900Active3 beds 3 baths2,301 sq. ft.2400 N Blossom Circle, Orono, MN 55356
MLS# 6800872Listed by: EXP REALTY - New
 $529,900Active3 beds 3 baths2,301 sq. ft.
$529,900Active3 beds 3 baths2,301 sq. ft.2400 N Blossom Circle, Long Lake, MN 55356
MLS# 6800872Listed by: EXP REALTY - New
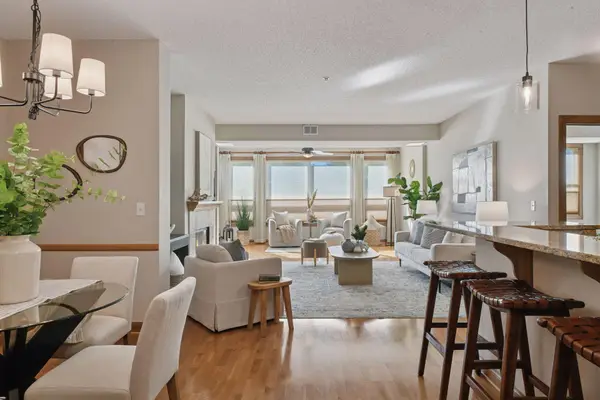 $345,000Active2 beds 2 baths1,536 sq. ft.
$345,000Active2 beds 2 baths1,536 sq. ft.2670 Kelley Parkway #115, Long Lake, MN 55356
MLS# 6796667Listed by: EDINA REALTY, INC. - New
 $345,000Active2 beds 2 baths1,536 sq. ft.
$345,000Active2 beds 2 baths1,536 sq. ft.2670 Kelley Parkway #115, Orono, MN 55356
MLS# 6796667Listed by: EDINA REALTY, INC. - Open Sat, 12 to 2:30pm
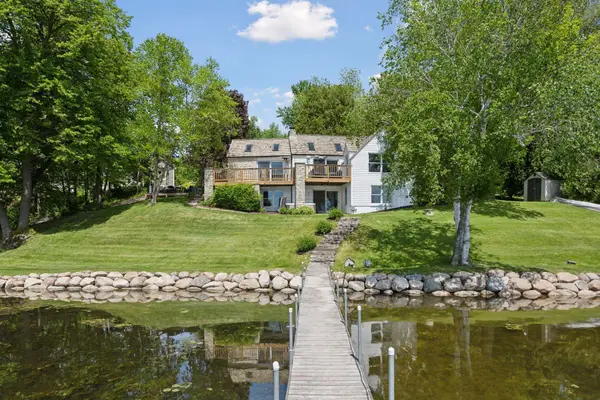 $1,245,000Active3 beds 2 baths1,880 sq. ft.
$1,245,000Active3 beds 2 baths1,880 sq. ft.1575 Long Lake Boulevard, Orono, MN 55356
MLS# 6798758Listed by: COLDWELL BANKER REALTY 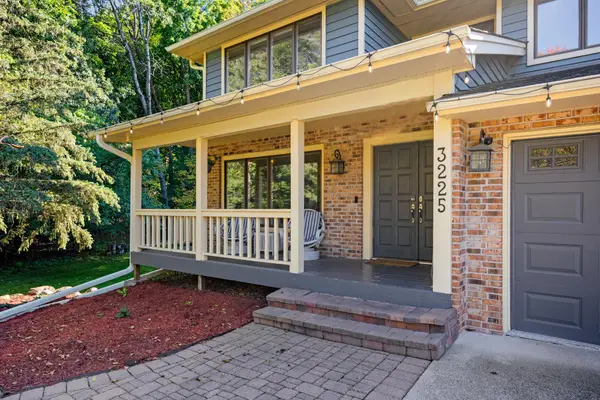 $1,150,000Active6 beds 4 baths4,855 sq. ft.
$1,150,000Active6 beds 4 baths4,855 sq. ft.3225 Bayside Road, Orono, MN 55356
MLS# 6798300Listed by: THEMLSONLINE.COM, INC. $1,245,000Active3 beds 3 baths2,752 sq. ft.
$1,245,000Active3 beds 3 baths2,752 sq. ft.2040 N Shore Drive, Orono, MN 55391
MLS# 6797086Listed by: COUNSELOR REALTY, INC $775,000Active3 beds 2 baths1,933 sq. ft.
$775,000Active3 beds 2 baths1,933 sq. ft.2625 Fox Street, Orono, MN 55391
MLS# 6780993Listed by: CENTURY 21 ATWOOD
