780 Long Bridge Lane, Orono, MN 55356
Local realty services provided by:Better Homes and Gardens Real Estate First Choice
Listed by:melissa johnson
Office:coldwell banker realty
MLS#:6767561
Source:NSMLS
Price summary
- Price:$3,300,000
- Price per sq. ft.:$333.81
About this home
Fabulous Mid-Century Modern Home on Long Lake. Designed by renowned architect Ralph Raspson and thoughtfully remodeled by James Dayton, this stunning modern home, named "Longshadows," for its long shadows from the mature trees, is nestled on 8 private wooded acres with 200 feet of shoreline on Long Lake. The central room features end-cut oak floors made from trees felled on-site and a large skylight designed to capture views of the treetops. The open floor plan with floor-to-ceiling windows offers panoramic views of the serene, wooded landscape. Four spacious bedrooms, each with ensuite bathrooms. The main floor primary suite with a lakeside sitting room, two walk-in closets, and a luxurious bathroom featuring heated floors, a soaking tub and a huge shower. The gourmet kitchen features terrazzo countertops, a large side-by-side Sub-Zero fridge and freezer, a Wolf range, and a Bosch dishwasher. Basement has recreational room, exercise room, newly remodeled half bath, huge studio/workshop and abundant storage.
Enjoy serene summer days at the pool while taking in breathtaking lake views of quiet Long Lake. The sale includes a dock with covered boat slip, for enjoyment of this quiet recreational lake.
Highly rated Orono schools are just down the road. Minutes away from numerous restaurants in Long Lake and all downtown Wayzata has to offer.
This home is a perfect blend of architectural brilliance and modern luxury, offering a peaceful retreat in a picturesque setting.
Contact an agent
Home facts
- Year built:1960
- Listing ID #:6767561
- Added:4 day(s) ago
- Updated:September 29, 2025 at 01:43 PM
Rooms and interior
- Bedrooms:4
- Total bathrooms:6
- Full bathrooms:1
- Half bathrooms:2
- Living area:7,108 sq. ft.
Heating and cooling
- Cooling:Central Air
- Heating:Forced Air, Radiant Floor
Structure and exterior
- Roof:Flat, Shake
- Year built:1960
- Building area:7,108 sq. ft.
- Lot area:7.8 Acres
Utilities
- Water:Well
- Sewer:Septic System Compliant - Yes
Finances and disclosures
- Price:$3,300,000
- Price per sq. ft.:$333.81
- Tax amount:$37,648 (2025)
New listings near 780 Long Bridge Lane
- New
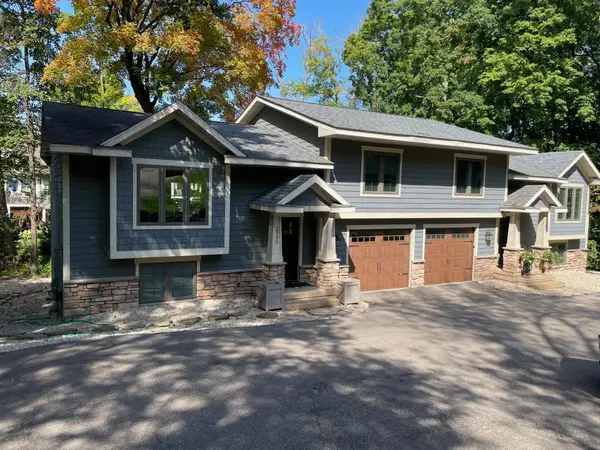 $899,000Active-- beds -- baths4,436 sq. ft.
$899,000Active-- beds -- baths4,436 sq. ft.2595 Lydiard Circle, Orono, MN 55331
MLS# 6795575Listed by: KELLER WILLIAMS REALTY INTEGRITY LAKES - Coming Soon
 $2,695,000Coming Soon4 beds 5 baths
$2,695,000Coming Soon4 beds 5 baths505 S Willow Drive, Orono, MN 55356
MLS# 6794916Listed by: COMPASS - Coming Soon
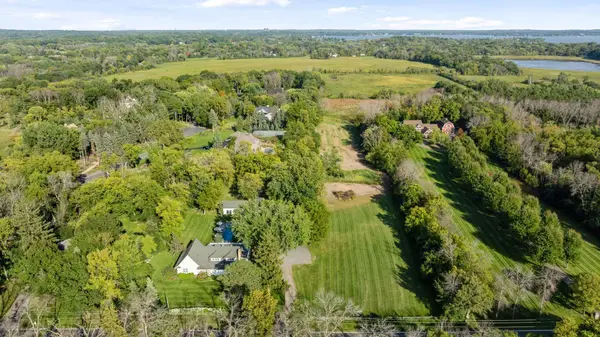 $650,000Coming Soon-- Acres
$650,000Coming Soon-- AcresTBD Old Crystal Bay Road S, Orono, MN 55391
MLS# 6793396Listed by: COLDWELL BANKER REALTY - New
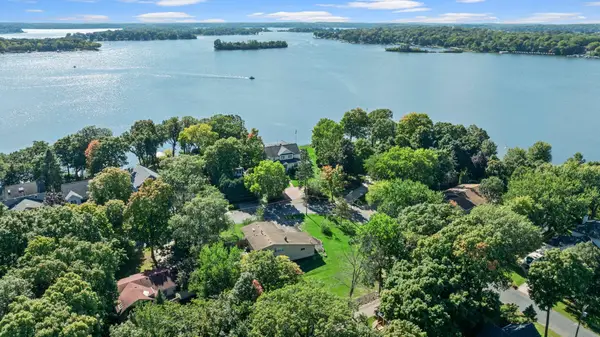 $975,000Active0.58 Acres
$975,000Active0.58 Acres2800 Casco Point Road, Orono, MN 55391
MLS# 6791054Listed by: ENGEL & VOLKERS LAKE MINNETONKA - Coming Soon
 $1,695,000Coming Soon4 beds 3 baths
$1,695,000Coming Soon4 beds 3 baths820 Old Crystal Bay Road S, Orono, MN 55391
MLS# 6792979Listed by: COLDWELL BANKER REALTY - New
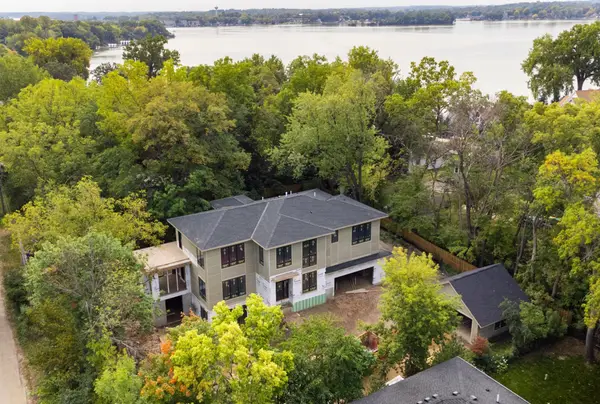 $2,780,000Active6 beds 6 baths5,641 sq. ft.
$2,780,000Active6 beds 6 baths5,641 sq. ft.1545 Minnie Avenue, Orono, MN 55364
MLS# 6787337Listed by: COLDWELL BANKER REALTY - New
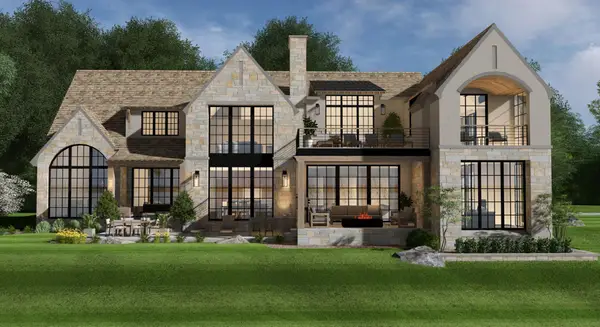 $5,750,000Active4 beds 6 baths6,874 sq. ft.
$5,750,000Active4 beds 6 baths6,874 sq. ft.3705 North Shore Drive, Orono, MN 55391
MLS# 6788788Listed by: COMPASS - New
 $599,900Active3 beds 4 baths
$599,900Active3 beds 4 baths2611 Cascade Lane, Long Lake, MN 55356
MLS# 6793190Listed by: COLDWELL BANKER REALTY - New
 $599,900Active3 beds 4 baths2,476 sq. ft.
$599,900Active3 beds 4 baths2,476 sq. ft.2611 Cascade Lane, Orono, MN 55356
MLS# 6793190Listed by: COLDWELL BANKER REALTY
