8124 Oakview Lane N #47, Osseo, MN 55369
Local realty services provided by:Better Homes and Gardens Real Estate Advantage One
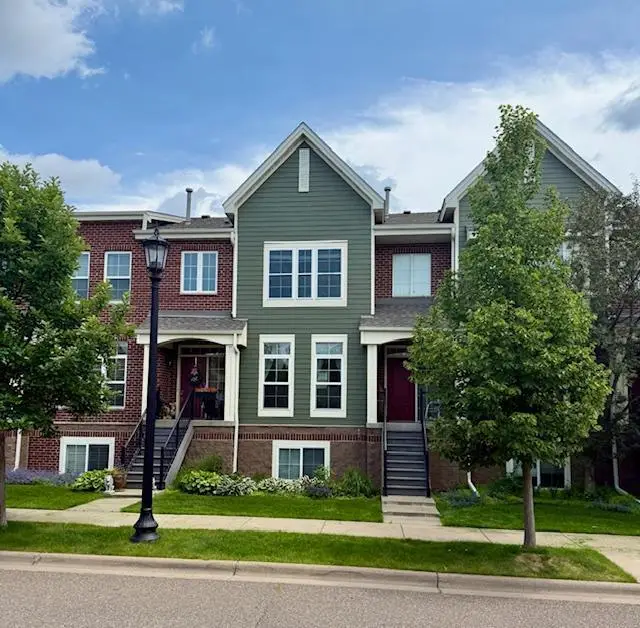
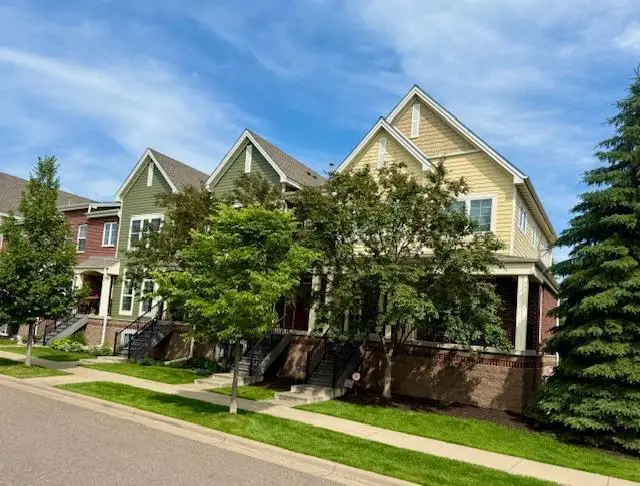
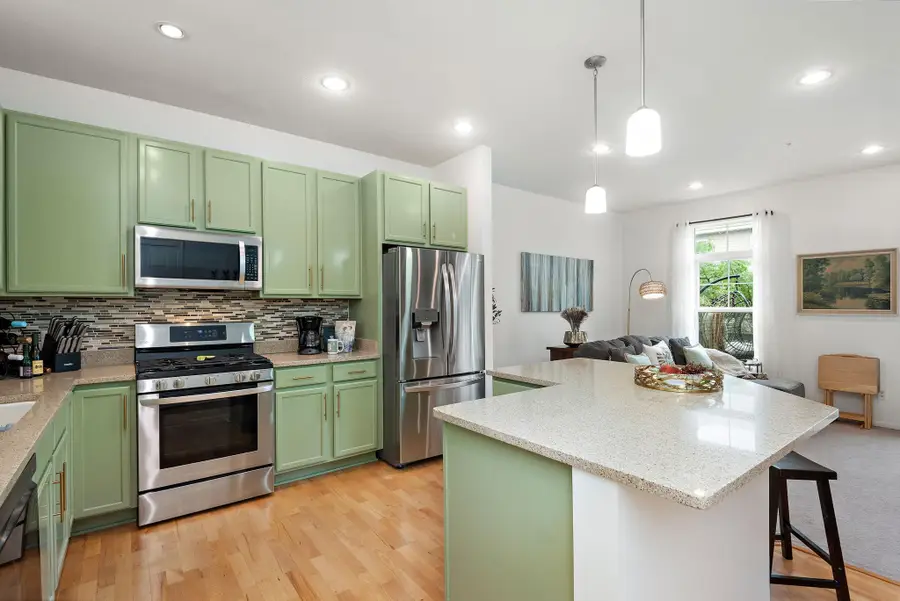
8124 Oakview Lane N #47,Osseo, MN 55369
$359,900
- 2 Beds
- 3 Baths
- 2,362 sq. ft.
- Single family
- Pending
Listed by:michele erving
Office:exp realty
MLS#:6742539
Source:ND_FMAAR
Price summary
- Price:$359,900
- Price per sq. ft.:$152.37
- Monthly HOA dues:$362
About this home
UNBEATABLE LOCATION! CLASSY TOWNHOME! Highly sought-after Bridges of Arbor Lakes Community. Abuts AWARD WINNING CENTRAL PARK offering picturesque walking/biking paths & Arbor Lakes Shoppes within walking distance. A truly picturesque, aesthetically beautiful community you will be proud to call home! QUALITY OPUS BUILT hard to find FRONT to BACK style which ALLOWS TONS of NATURAL LIGHT. Perfectly situated with east/west exposure-enjoy SUNSETS from the covered front porch & formal DR & SUNRISE from the TREE TOP DECK & kitchen/living rooms. OPEN PLAN features real HDWD FLRS, kitchen w/ breakfast bar overlooking deck with an elegant focal point being the GAS F/P highlighted on each side w/ built in cabinetry/display. The recently added CUSTOM WOOD MANTLE above the F/P adds to the appeal. UL offers a LOFT~ office/den or convert to a 3rd BR. Primary suite has it own bath & walk in closet. FLEX SPACE TO suit a variety of family needs-LL FAMILY ROOM to use as you desire-3rd BR, office, hobby room, bar room & offers daylight lookout window. The 510 SQ Ft GARAGE is a bonus & accommodates the Sellers HUGE & TALL truck! Recent UPGRADES to this home include professionally enameled kitchen cabinetry with added pulls, QUARTZ COUNTERTOPS new garage door, attractive LG- SS kitchen appliances-French door refrigerator with water/icemaker, dishwasher, microwave & a GAS STOVE, 12 yr Rheem water heater (2024-$1,750), fresh paint throughout, new garage door & maintenance free decking. Notice the location of this home within the association-this one has green space, in the front yard, IS OPUS BUILT (unlike the interior units) w/EZ guest parking! Other nearby amenities include Bridges Playlot w/ gazebo & playset, Lifetime Fitness, the library, downtown Main Street, and the shopping and dining options at The Shoppes & Fountains of Arbor Lakes with every shopping experience/restaurant, salon, business, coffee shops, etc…. all within walking distance. Best location for convenience in the entire Twin Cities. Schedule your tour today! PROFESSIONAL PHOTOS COMING FRIDAY EVENING.
Contact an agent
Home facts
- Year built:2006
- Listing Id #:6742539
- Added:48 day(s) ago
- Updated:August 09, 2025 at 07:31 AM
Rooms and interior
- Bedrooms:2
- Total bathrooms:3
- Full bathrooms:1
- Half bathrooms:1
- Living area:2,362 sq. ft.
Heating and cooling
- Cooling:Central Air
- Heating:Forced Air
Structure and exterior
- Year built:2006
- Building area:2,362 sq. ft.
- Lot area:0.23 Acres
Utilities
- Water:City Water/Connected
- Sewer:City Sewer/Connected
Finances and disclosures
- Price:$359,900
- Price per sq. ft.:$152.37
- Tax amount:$4,028
New listings near 8124 Oakview Lane N #47
- New
 $969,900Active4 beds 5 baths4,586 sq. ft.
$969,900Active4 beds 5 baths4,586 sq. ft.15561 110th Avenue N, Osseo, MN 55369
MLS# 6768268Listed by: CENTURY 21 ATWOOD - Open Sat, 11am to 12:30pmNew
 $449,500Active4 beds 2 baths1,260 sq. ft.
$449,500Active4 beds 2 baths1,260 sq. ft.225 4th Avenue Ne, Osseo, MN 55369
MLS# 6764960Listed by: KELLER WILLIAMS CLASSIC RLTY NW - New
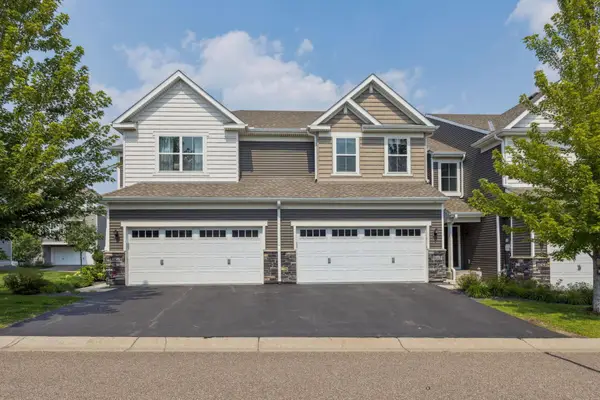 $459,900Active4 beds 4 baths2,305 sq. ft.
$459,900Active4 beds 4 baths2,305 sq. ft.11486 81st Place N, Osseo, MN 55369
MLS# 6766501Listed by: RE/MAX RESULTS  $325,000Active3 beds 2 baths1,747 sq. ft.
$325,000Active3 beds 2 baths1,747 sq. ft.225 7th Avenue Ne, Osseo, MN 55369
MLS# 6762613Listed by: HOMESTEAD ROAD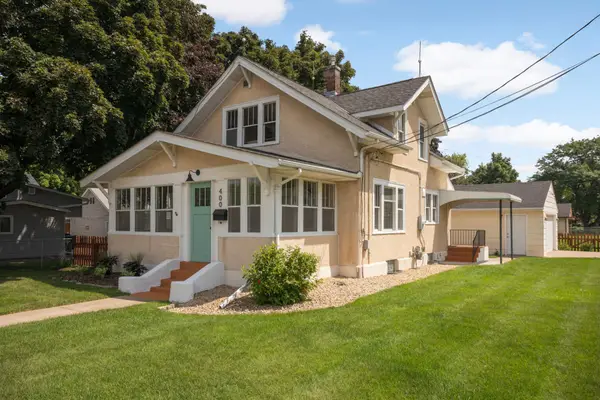 $375,000Pending3 beds 2 baths1,092 sq. ft.
$375,000Pending3 beds 2 baths1,092 sq. ft.400 1st Avenue Ne, Osseo, MN 55369
MLS# 6757803Listed by: EDINA REALTY, INC. $300,000Active2 beds 3 baths1,428 sq. ft.
$300,000Active2 beds 3 baths1,428 sq. ft.11712 84th Avenue N #309, Osseo, MN 55369
MLS# 6754768Listed by: REDFIN CORPORATION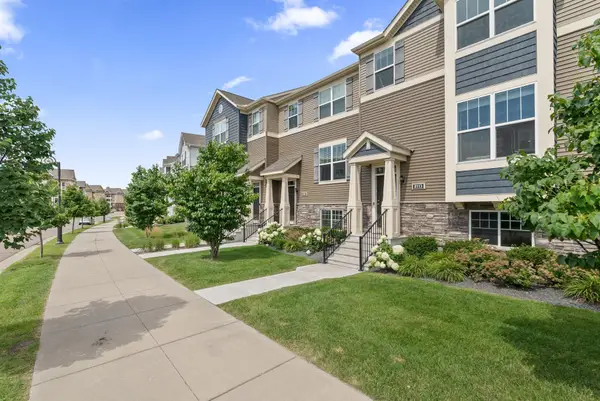 $430,000Active3 beds 4 baths2,201 sq. ft.
$430,000Active3 beds 4 baths2,201 sq. ft.8113 Central Park Way N, Osseo, MN 55369
MLS# 6758679Listed by: BRIDGE REALTY, LLC- Open Sat, 11am to 1pm
 $214,900Active2 beds 2 baths1,092 sq. ft.
$214,900Active2 beds 2 baths1,092 sq. ft.6241 Magda Drive, Osseo, MN 55369
MLS# 6756872Listed by: EXP REALTY 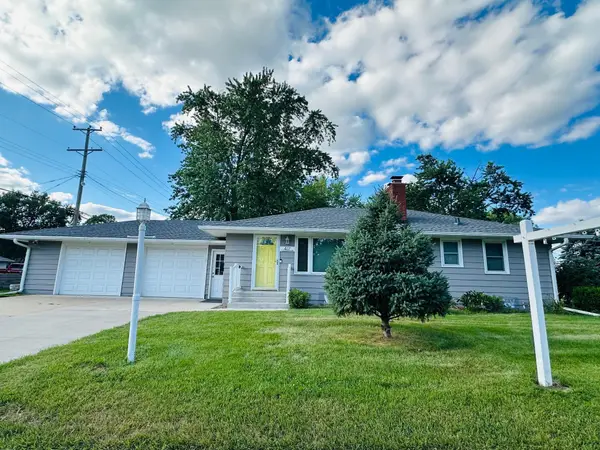 $359,000Active3 beds 2 baths1,642 sq. ft.
$359,000Active3 beds 2 baths1,642 sq. ft.417 4th Street Ne, Osseo, MN 55369
MLS# 6758172Listed by: EXP REALTY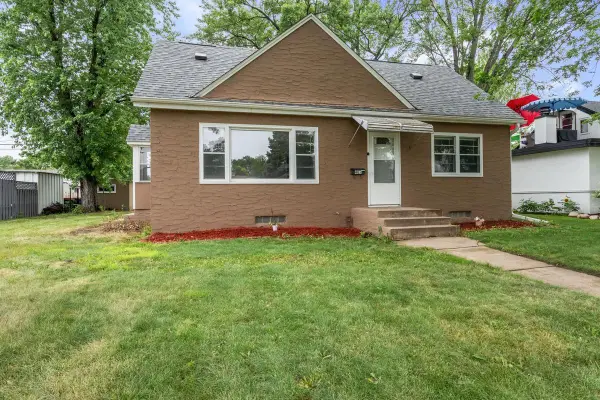 $359,900Active5 beds 2 baths2,154 sq. ft.
$359,900Active5 beds 2 baths2,154 sq. ft.407 5th Avenue Ne, Osseo, MN 55369
MLS# 6756841Listed by: RESOURCE REALTY GROUP, INC

