10201 Kittredge Parkway Ne, Otsego, MN 55301
Local realty services provided by:Better Homes and Gardens Real Estate First Choice
10201 Kittredge Parkway Ne,Otsego, MN 55301
$375,000
- 2 Beds
- 2 Baths
- 1,508 sq. ft.
- Townhouse
- Pending
Listed by:linda splettstoeszer-lindale re group
Office:edina realty, inc.
MLS#:6787476
Source:NSMLS
Price summary
- Price:$375,000
- Price per sq. ft.:$248.67
- Monthly HOA dues:$162
About this home
Experience effortless one level living in this beautiful detached town home complete with an open floor plan with spacious areas that flow seamlessly for easy everyday living. Step into comfort and style in the open living room, kitchen and dining space. The lovely kitchen features ample cabinetry and counter space, large center island with seating and stainless steel appliances The large dining room is big enough for a nicely sized dining table or extra furniture. The private primary suite includes a spacious bedroom, generous walk-in closet and 3/4 bath with a walk-in shower. A cozy sun room drenched in natural light offers outstanding scenic nature views over the open area in the back and also great for wildlife and bird watching Step outside for additional living space with the attached patio for private relaxation or activities in the beautifully landscaped yard. The convenient main floor laundry, attached garage with storage and low maintenance living makes this home a wonderful choice. Awesome location to the Albertville Premium Outlets, parks, shopping and dining.
Contact an agent
Home facts
- Year built:2017
- Listing ID #:6787476
- Added:46 day(s) ago
- Updated:October 28, 2025 at 12:43 PM
Rooms and interior
- Bedrooms:2
- Total bathrooms:2
- Full bathrooms:1
- Living area:1,508 sq. ft.
Heating and cooling
- Cooling:Central Air
- Heating:Forced Air
Structure and exterior
- Roof:Age 8 Years or Less, Asphalt, Pitched
- Year built:2017
- Building area:1,508 sq. ft.
- Lot area:0.09 Acres
Utilities
- Water:City Water - Connected
- Sewer:City Sewer - Connected
Finances and disclosures
- Price:$375,000
- Price per sq. ft.:$248.67
- Tax amount:$3,804 (2025)
New listings near 10201 Kittredge Parkway Ne
- Coming Soon
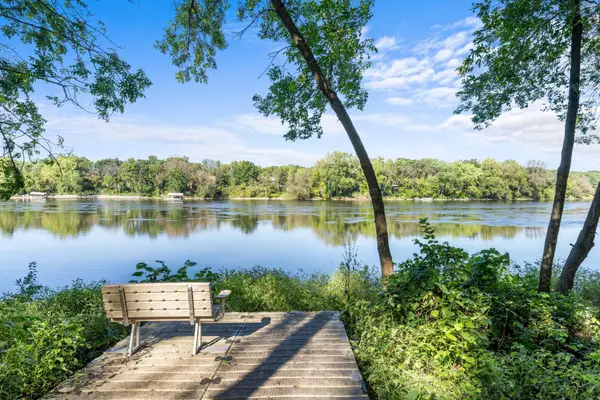 $850,000Coming Soon3 beds 3 baths
$850,000Coming Soon3 beds 3 baths13600 96th Street Ne, Otsego, MN 55330
MLS# 6793750Listed by: EDINA REALTY, INC. - New
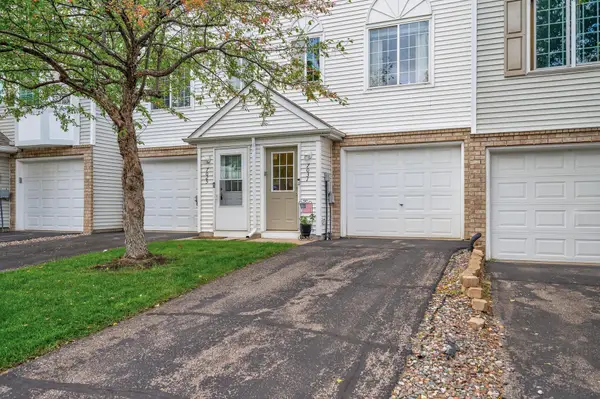 $208,000Active2 beds 2 baths930 sq. ft.
$208,000Active2 beds 2 baths930 sq. ft.7031 Quantrelle Avenue Ne, Otsego, MN 55330
MLS# 6804612Listed by: EXP REALTY - New
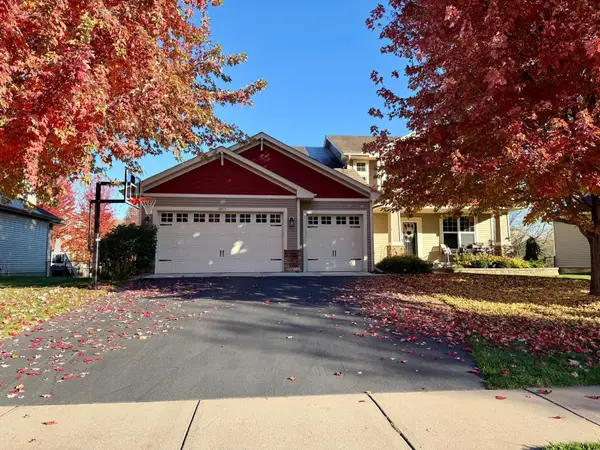 $525,000Active5 beds 4 baths3,215 sq. ft.
$525,000Active5 beds 4 baths3,215 sq. ft.12410 73rd Street Ne, Otsego, MN 55330
MLS# 6807849Listed by: EXP REALTY - New
 $208,000Active2 beds 2 baths1,494 sq. ft.
$208,000Active2 beds 2 baths1,494 sq. ft.7031 Quantrelle Avenue Ne, Elk River, MN 55330
MLS# 6804612Listed by: EXP REALTY - Coming Soon
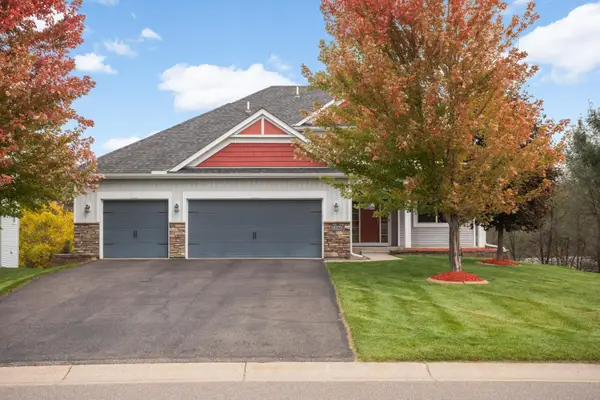 $529,000Coming Soon4 beds 4 baths
$529,000Coming Soon4 beds 4 baths7386 Quigley Avenue Ne, Otsego, MN 55330
MLS# 6794624Listed by: BRIDGE REALTY, LLC - New
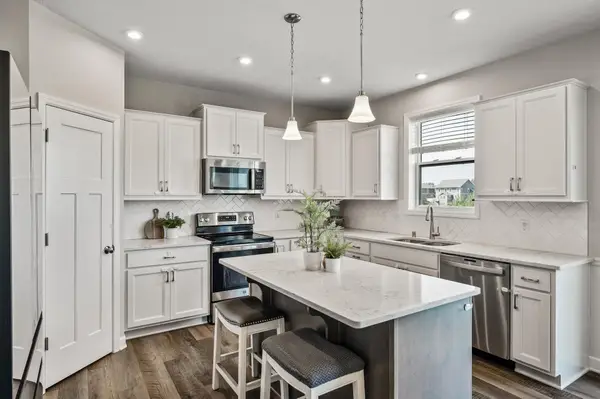 $530,000Active5 beds 4 baths3,003 sq. ft.
$530,000Active5 beds 4 baths3,003 sq. ft.15302 74th Street Ne, Otsego, MN 55330
MLS# 6808582Listed by: KELLER WILLIAMS CLASSIC RLTY NW - New
 $449,900Active5 beds 4 baths2,976 sq. ft.
$449,900Active5 beds 4 baths2,976 sq. ft.15731 79th Street Ne, Otsego, MN 55330
MLS# 6808206Listed by: RE/MAX RESULTS - New
 $649,900Active6 beds 5 baths4,731 sq. ft.
$649,900Active6 beds 5 baths4,731 sq. ft.17345 61st Street Ne, Otsego, MN 55330
MLS# 6808010Listed by: CAPSTONE REALTY, LLC - New
 $300,000Active2 beds 1 baths1,474 sq. ft.
$300,000Active2 beds 1 baths1,474 sq. ft.8159 Ogren Avenue Ne, Otsego, MN 55330
MLS# 6806559Listed by: KELLER WILLIAMS CLASSIC RLTY NW - New
 $499,890Active4 beds 3 baths2,487 sq. ft.
$499,890Active4 beds 3 baths2,487 sq. ft.17769 54th Street Ne, Otsego, MN 55374
MLS# 6807556Listed by: LENNAR SALES CORP
