10533 73rd Lane Ne #14, Otsego, MN 55301
Local realty services provided by:Better Homes and Gardens Real Estate Advantage One
10533 73rd Lane Ne #14,Otsego, MN 55301
$239,900
- 2 Beds
- 2 Baths
- 1,380 sq. ft.
- Single family
- Active
Listed by:tammy johnson
Office:coldwell banker realty
MLS#:6769507
Source:ND_FMAAR
Price summary
- Price:$239,900
- Price per sq. ft.:$173.84
- Monthly HOA dues:$430
About this home
Fantastic townhome in a great location! This 2-bedroom, 2-bath home with a loft offers a bright, open feel and plenty of updates. The kitchen features black stainless steel appliances. Recent upgrades include a new water heater (2020), newer flooring (2022), new washer and dryer (2024), and A/C replacement (2024)—all the big-ticket items are done! The upper-level bath has a large soaking tub and separate shower, and the primary bedroom boasts a huge walk-in closet. The spacious loft is filled with natural light and perfect for an additional bedroom, reading nook, toy room, craft room or home office. The oversized 2-car garage walks right into the kitchen for convenience. Out front, you’ll enjoy views of the park and playfields, with walking trails, tennis and basketball courts, a playground, pickleball, soccer fields, picnic areas, and more—plus easy access to I-94, shopping at the Outlet Malls, and great local restaurants just minutes away.
Contact an agent
Home facts
- Year built:2005
- Listing ID #:6769507
- Added:6 day(s) ago
- Updated:September 03, 2025 at 03:22 PM
Rooms and interior
- Bedrooms:2
- Total bathrooms:2
- Full bathrooms:1
- Half bathrooms:1
- Living area:1,380 sq. ft.
Heating and cooling
- Cooling:Central Air
- Heating:Forced Air
Structure and exterior
- Year built:2005
- Building area:1,380 sq. ft.
- Lot area:0.02 Acres
Utilities
- Water:City Water/Connected
- Sewer:City Sewer/Connected
Finances and disclosures
- Price:$239,900
- Price per sq. ft.:$173.84
- Tax amount:$2,296
New listings near 10533 73rd Lane Ne #14
- New
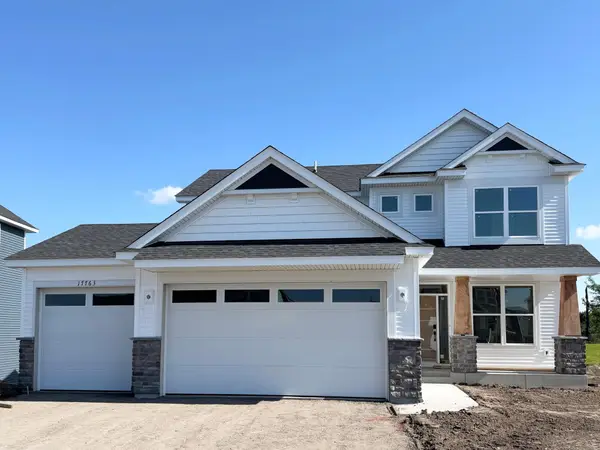 $474,990Active4 beds 3 baths2,185 sq. ft.
$474,990Active4 beds 3 baths2,185 sq. ft.17763 54th Street Ne, Otsego, MN 55374
MLS# 6782246Listed by: LENNAR SALES CORP - New
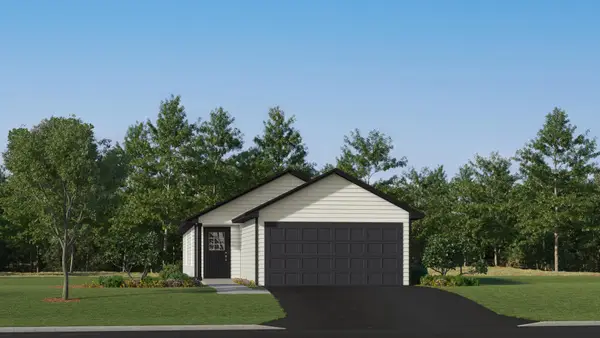 $339,570Active3 beds 2 baths1,281 sq. ft.
$339,570Active3 beds 2 baths1,281 sq. ft.7342 Kaeding Avenue Ne, Otsego, MN 55330
MLS# 6781800Listed by: LENNAR SALES CORP - New
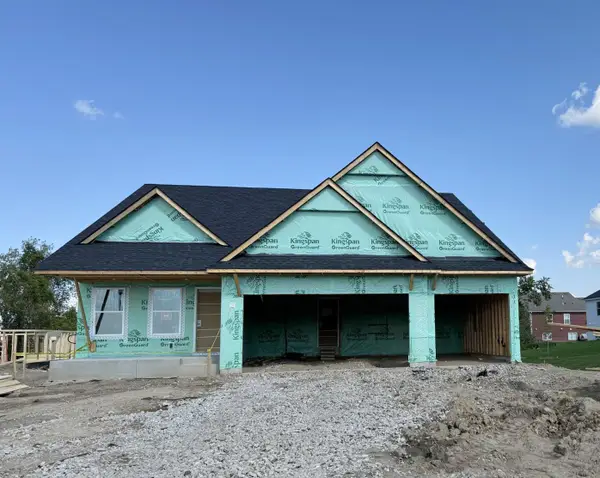 $534,755Active4 beds 4 baths2,645 sq. ft.
$534,755Active4 beds 4 baths2,645 sq. ft.7160 Lannon Avenue Ne, Otsego, MN 55301
MLS# 6781971Listed by: LENNAR SALES CORP - New
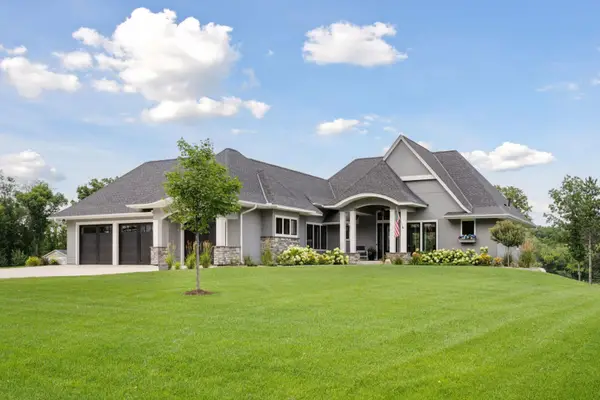 $1,999,000Active3 beds 4 baths4,067 sq. ft.
$1,999,000Active3 beds 4 baths4,067 sq. ft.13008 96th Street Ne, Otsego, MN 55330
MLS# 6778632Listed by: JEFF HAGEL - New
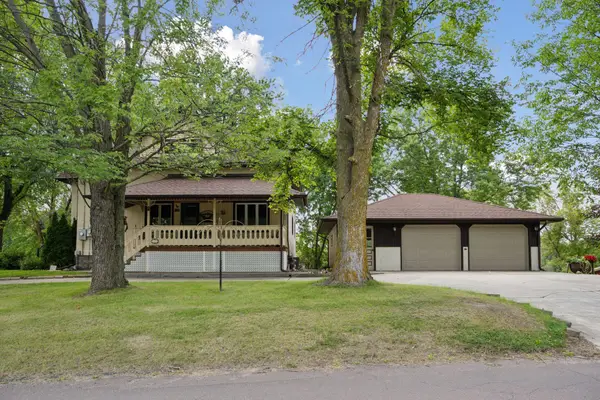 $399,000Active5 beds 2 baths4,015 sq. ft.
$399,000Active5 beds 2 baths4,015 sq. ft.9691 Kadler Avenue Ne, Otsego, MN 55362
MLS# 6780313Listed by: KELLER WILLIAMS CLASSIC RLTY NW - New
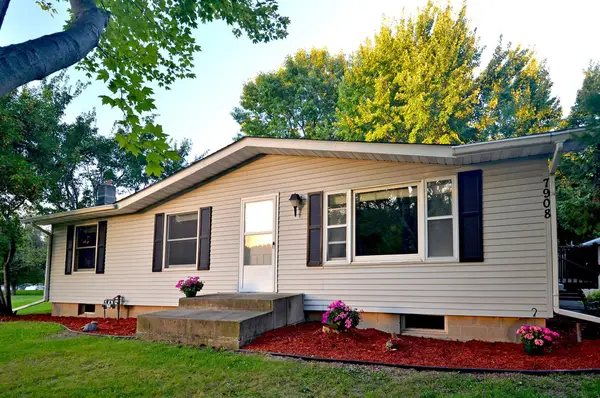 $350,000Active3 beds 1 baths1,100 sq. ft.
$350,000Active3 beds 1 baths1,100 sq. ft.7908 Oday Avenue Ne, Otsego, MN 55330
MLS# 6780310Listed by: FISH MLS REALTY - New
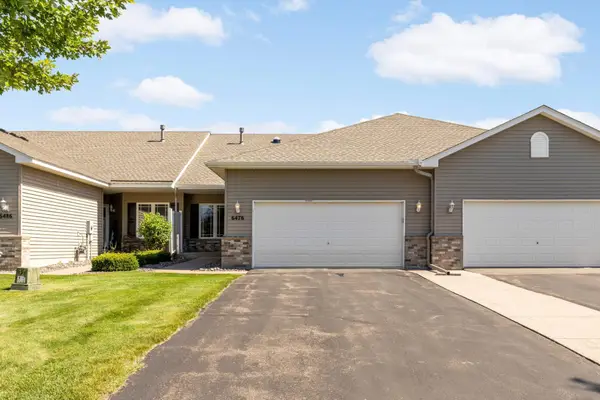 $389,900Active3 beds 3 baths2,601 sq. ft.
$389,900Active3 beds 3 baths2,601 sq. ft.6476 Manchester Avenue Ne, Otsego, MN 55301
MLS# 6779922Listed by: LEGACY HOME GROUP MN LLC - New
 $389,900Active3 beds 3 baths3,077 sq. ft.
$389,900Active3 beds 3 baths3,077 sq. ft.6476 Manchester Avenue Ne, Otsego, MN 55301
MLS# 6779922Listed by: LEGACY HOME GROUP MN LLC - New
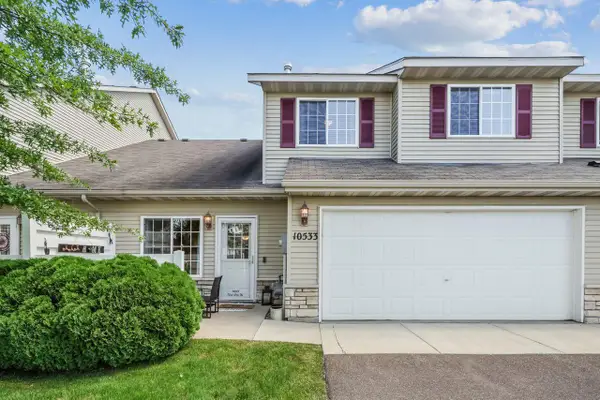 $239,900Active2 beds 2 baths1,125 sq. ft.
$239,900Active2 beds 2 baths1,125 sq. ft.10533 73rd Lane Ne #14, Otsego, MN 55301
MLS# 6769507Listed by: COLDWELL BANKER REALTY
