11526 54th Street Se, Palmer, MN 55319
Local realty services provided by:Better Homes and Gardens Real Estate Advantage One
Listed by: eric ollestad
Office: keller williams classic realty
MLS#:6805433
Source:NSMLS
Price summary
- Price:$1,250,000
- Price per sq. ft.:$301.2
About this home
Stunning Modern Lake home on 2.3 Acres! Three chain of lakes – Rush, Briggs and Julia with a total of 717 Acres of bliss! This custom luxury home features the highest quality craftsmanship and attention to detail. Inspiring Vaulted Ceilings with smooth flat level 5 finish. High End Tile to the ceiling in every shower with custom built in niches! Large bedroom/office on the main level plus a gorgeous bathroom with shower. Tons of large windows throughout elevating the vibe with serene views. Custom selected Lighting and Plumbing Fixtures, quartz windowsills, insane waterfall kitchen island, second kitchen in the walkout basement plus exercise room and tons of storage. Primary Bedroom has an incredible private bath with dual sinks, dual shower heads and separate standalone tub plus a huge Walk in Closet. White Oak splashes throughout with a touch of love in every room. Amazing 1105 sq ft garage is fully finished and heated with glass garage door off the back! Large enough to fit 5 vehicles! AND A HUGE 55’ x 19’ parking pad to the side of the garage. This lake property so close to the cities with gorgeous views and privacy is absolute heaven.
Contact an agent
Home facts
- Year built:2025
- Listing ID #:6805433
- Added:41 day(s) ago
- Updated:November 27, 2025 at 05:43 AM
Rooms and interior
- Bedrooms:5
- Total bathrooms:4
- Full bathrooms:2
- Living area:3,861 sq. ft.
Heating and cooling
- Cooling:Central Air
- Heating:Forced Air
Structure and exterior
- Roof:Asphalt, Metal
- Year built:2025
- Building area:3,861 sq. ft.
- Lot area:2.3 Acres
Utilities
- Water:Well
- Sewer:Septic System Compliant - Yes
Finances and disclosures
- Price:$1,250,000
- Price per sq. ft.:$301.2
- Tax amount:$1,422 (2025)
New listings near 11526 54th Street Se
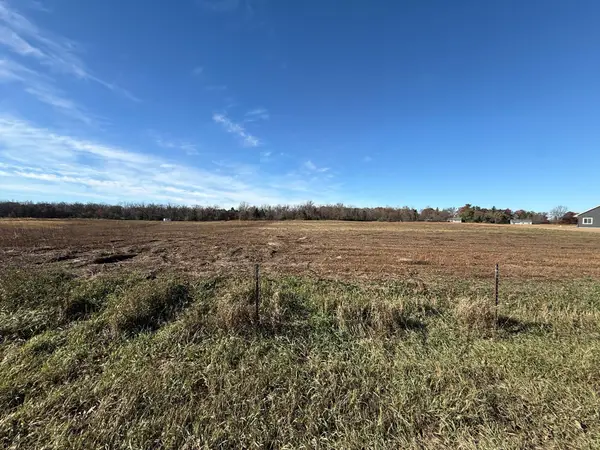 $103,000Active3.52 Acres
$103,000Active3.52 AcresL35 B1 115th Avenue Se, Palmer Twp, MN 55319
MLS# 6812537Listed by: EXP REALTY $795,000Pending4 beds 3 baths2,090 sq. ft.
$795,000Pending4 beds 3 baths2,090 sq. ft.8155 17th Street Se, Saint Cloud, MN 56304
MLS# 6809072Listed by: ALEX BROKERS REALTY, LLC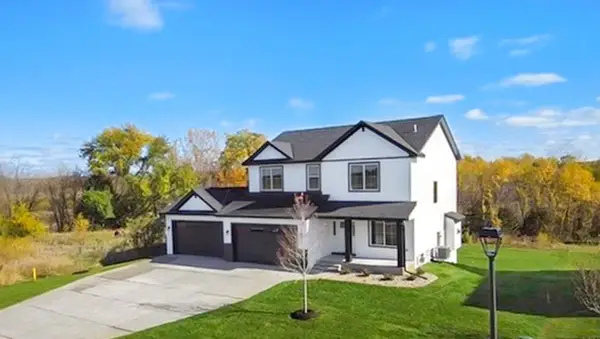 $499,900Active4 beds 3 baths2,324 sq. ft.
$499,900Active4 beds 3 baths2,324 sq. ft.7751 Gunner Drive, Clear Lake, MN 55319
MLS# 6808943Listed by: JOHN THOMAS REALTY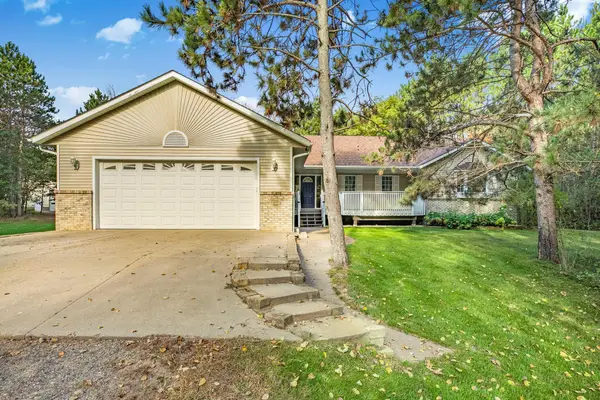 $565,000Pending4 beds 4 baths3,360 sq. ft.
$565,000Pending4 beds 4 baths3,360 sq. ft.5390 135th Avenue, Clear Lake, MN 55319
MLS# 6797606Listed by: VOIGTJOHNSON $439,000Active3 beds 2 baths1,574 sq. ft.
$439,000Active3 beds 2 baths1,574 sq. ft.5367 114th Avenue Se, Clear Lake, MN 55319
MLS# 6786398Listed by: CENTRAL MN REALTY LLC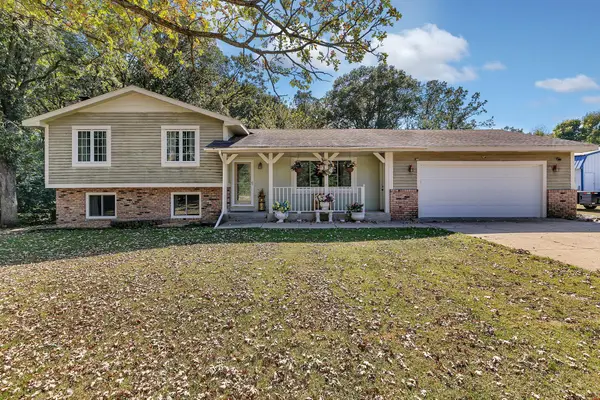 $379,900Active4 beds 3 baths2,259 sq. ft.
$379,900Active4 beds 3 baths2,259 sq. ft.12175 42nd Street Se, Clear Lake, MN 55319
MLS# 6781041Listed by: PREMIER REAL ESTATE SERVICES $185,000Active3 beds 2 baths1,270 sq. ft.
$185,000Active3 beds 2 baths1,270 sq. ft.4468 109th Avenue, Palmer Twp, MN 55319
MLS# 6776966Listed by: JP MEAGHER REALTY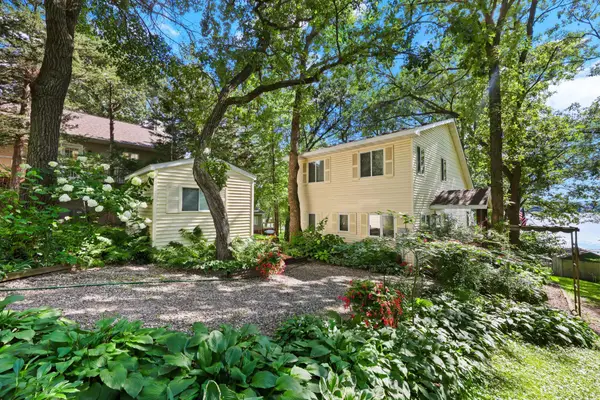 $420,000Active2 beds 2 baths1,364 sq. ft.
$420,000Active2 beds 2 baths1,364 sq. ft.11414 54th Street Se, Clear Lake, MN 55319
MLS# 6776595Listed by: PREMIER REAL ESTATE SERVICES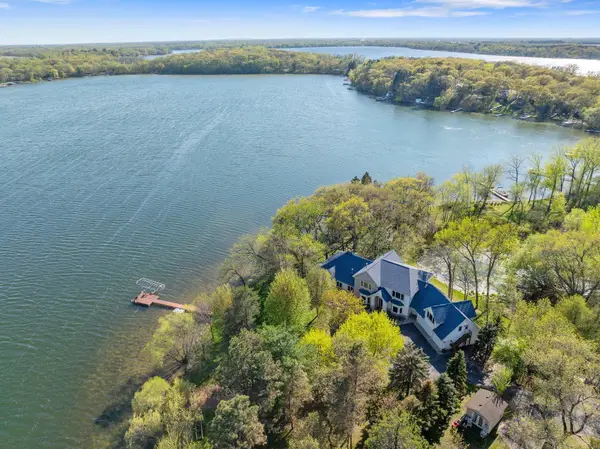 $1,250,000Active4 beds 5 baths5,219 sq. ft.
$1,250,000Active4 beds 5 baths5,219 sq. ft.11507 42nd Street Se, Palmer Twp, MN 55319
MLS# 6756134Listed by: KELLER WILLIAMS CLASSIC RLTY NW
