11507 42nd Street Se, Palmer, MN 55319
Local realty services provided by:Better Homes and Gardens Real Estate First Choice
11507 42nd Street Se,Palmer Twp, MN 55319
$1,250,000
- 4 Beds
- 5 Baths
- 5,219 sq. ft.
- Single family
- Active
Listed by: regan y englund
Office: keller williams classic rlty nw
MLS#:6756134
Source:NSMLS
Price summary
- Price:$1,250,000
- Price per sq. ft.:$152.09
About this home
Bring the boat and start making memories on your very own private peninsula on Lake Julia, part of the highly sought-after Briggs Chain of Lakes. This home is one of a kind featuring 450+ feet of private lakeshore, and truly panoramic views from EVERY window. The pinnacle of lakeside luxury. From entertaining spaces, to storage, to privacy- this home has been thoughtfully laid out with nothing left behind. Inside, you’ll find two exquisite primary suites: one on the main floor with a private bath and a sitting room that could easily be converted into another bedroom, and another on the upper level featuring a statement floor-to-ceiling gas fireplace, en-suite bathroom, and space to add a laundry room for added convenience. The upper level also includes an additional bedroom and bathroom, plus a bonus room above the garage (with optional separate entrance), perfect for a home office, gym, guest suite or generation living. The main level is an entertainer’s dream, featuring views of the water from every window, an oversized bonus room flooded with natural light and complete with custom wet bar, multiple fireplaces, and a sun-drenched gourmet kitchen that flows effortlessly into the open living areas. Two bedrooms are located on the main floor, including an additional primary suite. Outside, continue to soak in the lake lifestyle at its finest—complete with a lakeside fire pit, outdoor gathering spaces, and endless shoreline views. Lake life comes with toys, and this lot boasts ample storage from the basement with exterior access to the 2 stall garage boathouse down by the water. This home truly is a rare gem found on Lake Julia offering a one-of-a-kind retreat with unmatched privacy, lakeshore, space, style, and exceptional setting on one of Minnesota’s most beautiful lake chains.
Contact an agent
Home facts
- Year built:2001
- Listing ID #:6756134
- Added:158 day(s) ago
- Updated:December 17, 2025 at 09:43 PM
Rooms and interior
- Bedrooms:4
- Total bathrooms:5
- Full bathrooms:2
- Half bathrooms:1
- Living area:5,219 sq. ft.
Heating and cooling
- Cooling:Central Air
- Heating:Forced Air
Structure and exterior
- Year built:2001
- Building area:5,219 sq. ft.
- Lot area:1.16 Acres
Utilities
- Water:Private
- Sewer:Private Sewer
Finances and disclosures
- Price:$1,250,000
- Price per sq. ft.:$152.09
- Tax amount:$10,852 (2024)
New listings near 11507 42nd Street Se
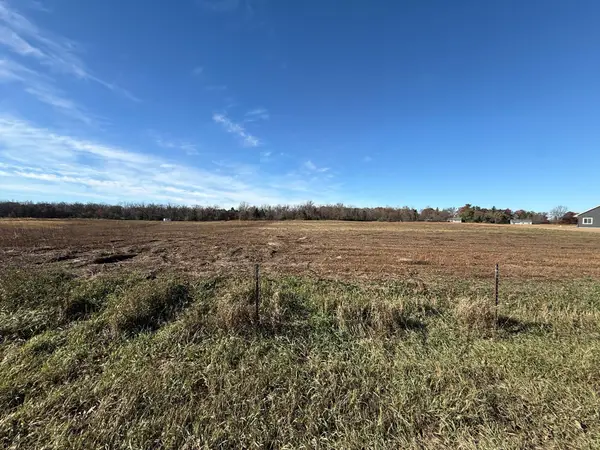 $103,000Active3.52 Acres
$103,000Active3.52 AcresL35 B1 115th Avenue Se, Palmer Twp, MN 55319
MLS# 6812537Listed by: EXP REALTY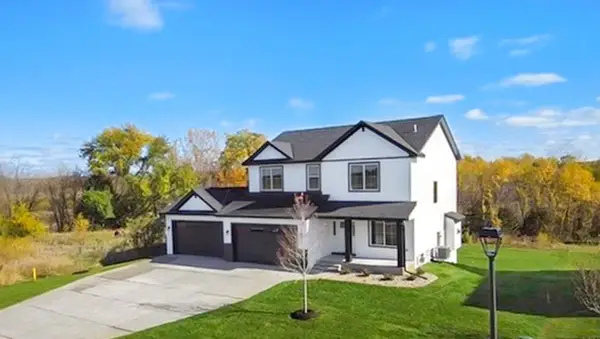 $499,900Pending4 beds 3 baths2,324 sq. ft.
$499,900Pending4 beds 3 baths2,324 sq. ft.7751 Gunner Drive, Clear Lake, MN 55319
MLS# 6808943Listed by: JOHN THOMAS REALTY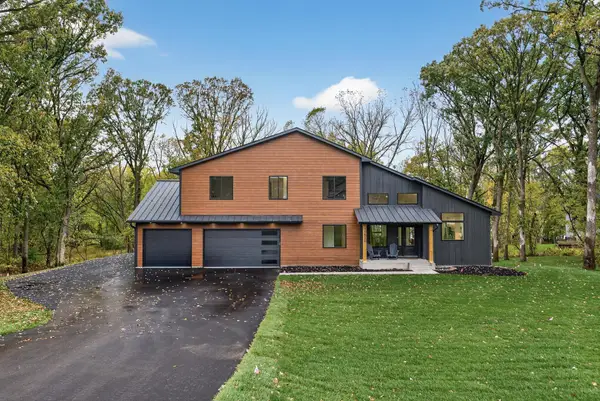 $1,250,000Active5 beds 4 baths3,861 sq. ft.
$1,250,000Active5 beds 4 baths3,861 sq. ft.11526 54th Street Se, Palmer Twp, MN 55319
MLS# 6805433Listed by: KELLER WILLIAMS CLASSIC REALTY $439,000Active3 beds 2 baths1,574 sq. ft.
$439,000Active3 beds 2 baths1,574 sq. ft.5367 114th Avenue Se, Clear Lake, MN 55319
MLS# 6786398Listed by: CENTRAL MN REALTY LLC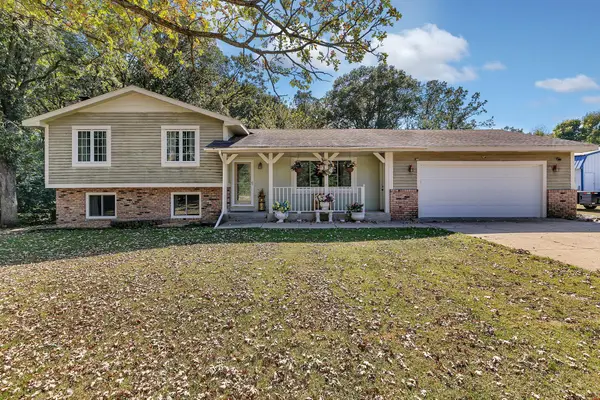 $379,900Active4 beds 3 baths2,259 sq. ft.
$379,900Active4 beds 3 baths2,259 sq. ft.12175 42nd Street Se, Clear Lake, MN 55319
MLS# 6781041Listed by: PREMIER REAL ESTATE SERVICES $185,000Pending3 beds 2 baths1,270 sq. ft.
$185,000Pending3 beds 2 baths1,270 sq. ft.4468 109th Avenue, Palmer Twp, MN 55319
MLS# 6776966Listed by: JP MEAGHER REALTY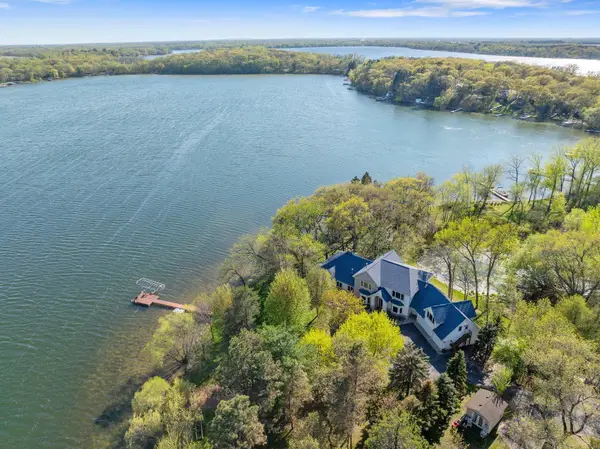 $1,250,000Active4 beds 5 baths5,219 sq. ft.
$1,250,000Active4 beds 5 baths5,219 sq. ft.11507 42nd Street Se, Palmer Twp, MN 55319
MLS# 6756134Listed by: KELLER WILLIAMS CLASSIC RLTY NW
