11210 36th Place N, Plymouth, MN 55441
Local realty services provided by:Better Homes and Gardens Real Estate Advantage One
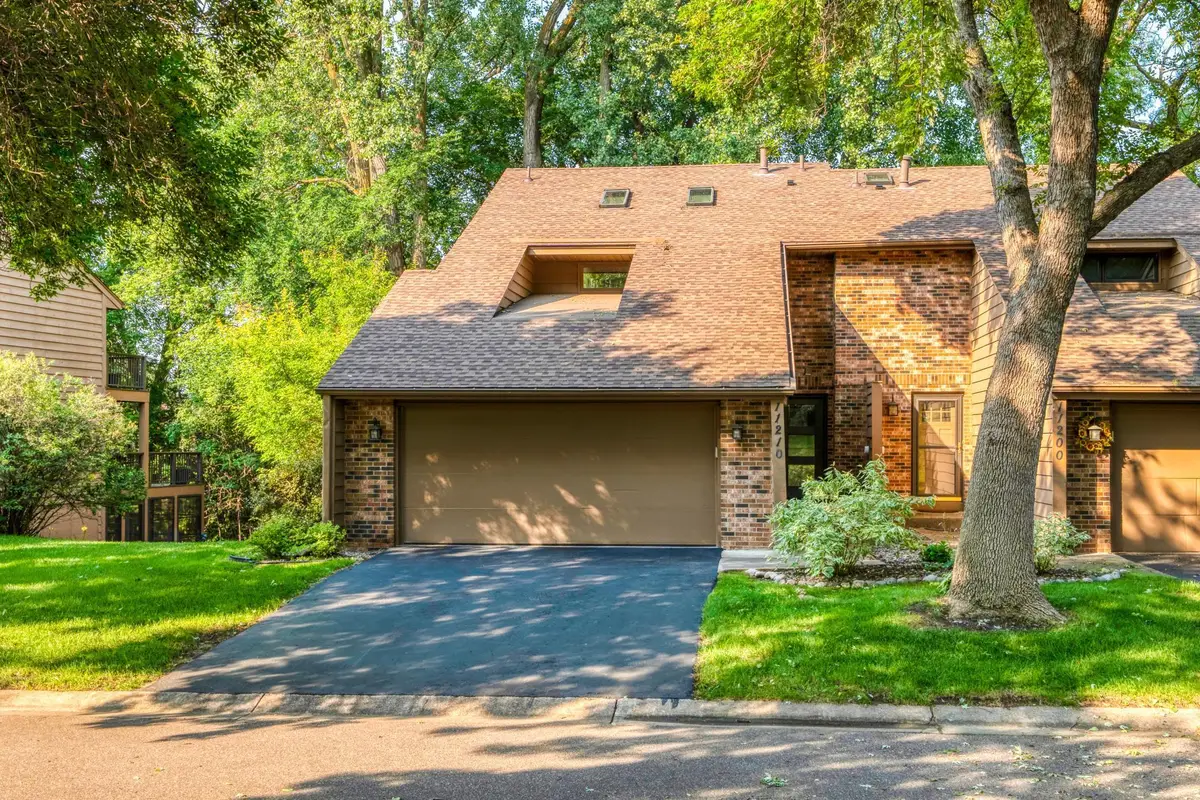
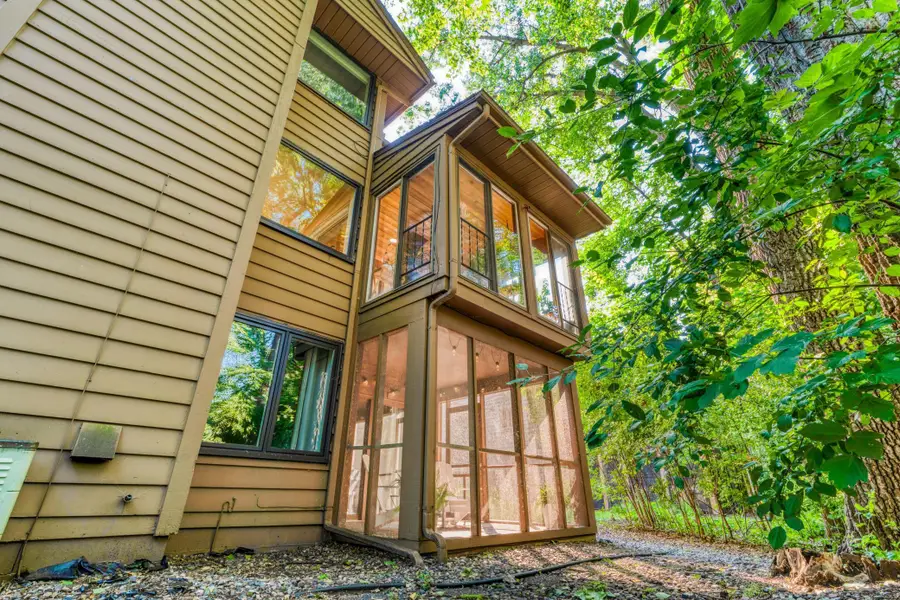
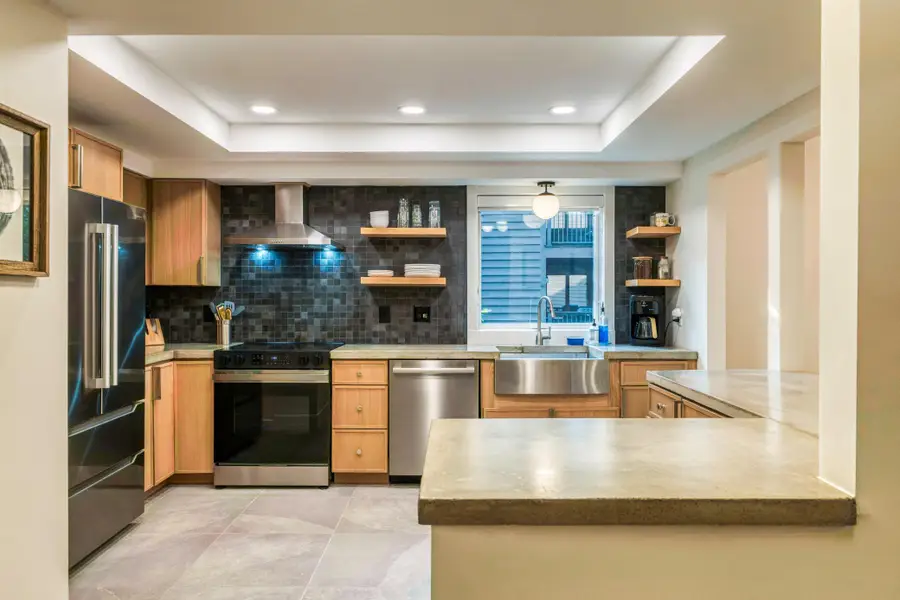
11210 36th Place N,Plymouth, MN 55441
$475,000
- 3 Beds
- 3 Baths
- 2,111 sq. ft.
- Single family
- Pending
Listed by:isaac arthur kuehn
Office:drg
MLS#:6765152
Source:ND_FMAAR
Price summary
- Price:$475,000
- Price per sq. ft.:$225.01
- Monthly HOA dues:$410
About this home
Stunningly renovated 3-bed, 3-bath townhome in the coveted Mission Ponds community! This move-in-ready home offers a perfect blend of modern design and serene surroundings. The fully redesigned kitchen features upgraded cabinetry, stainless steel appliances, and flows seamlessly into the defined dining and living areas. All-new windows flood the space with natural light, complemented by new flooring and stylishly updated bathrooms. The reimagined primary suite boasts a spacious walk-in closet, a spa-style walk-in shower, and an oversized soaking tub. Step into the light-filled 3-season porch—your personal oasis for morning coffee or evening wind-downs. Nestled just minutes from Medicine Lake and French Park, this refined Mission Ponds gem offers a rare opportunity to enjoy tranquil, nature-inspired living with all the comforts of modern updates.
Contact an agent
Home facts
- Year built:1981
- Listing Id #:6765152
- Added:14 day(s) ago
- Updated:August 16, 2025 at 07:27 AM
Rooms and interior
- Bedrooms:3
- Total bathrooms:3
- Full bathrooms:1
- Half bathrooms:1
- Living area:2,111 sq. ft.
Heating and cooling
- Cooling:Central Air
- Heating:Forced Air
Structure and exterior
- Year built:1981
- Building area:2,111 sq. ft.
- Lot area:0.07 Acres
Utilities
- Water:City Water/Connected
- Sewer:City Sewer/Connected
Finances and disclosures
- Price:$475,000
- Price per sq. ft.:$225.01
- Tax amount:$3,824
New listings near 11210 36th Place N
- New
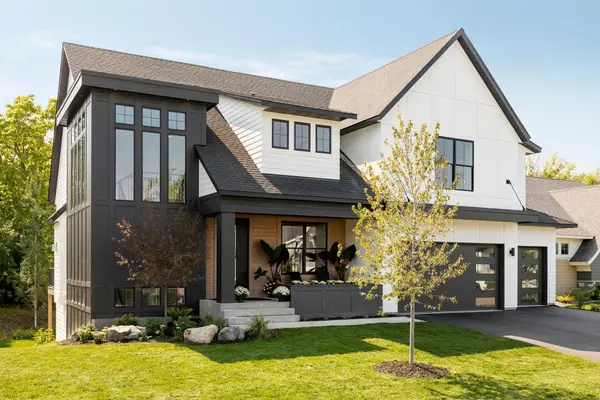 $1,327,878Active5 beds 5 baths4,846 sq. ft.
$1,327,878Active5 beds 5 baths4,846 sq. ft.5240 Polaris Lane N, Plymouth, MN 55446
MLS# 6773601Listed by: JOHN THOMAS REALTY - Coming Soon
 $1,150,000Coming Soon5 beds 3 baths
$1,150,000Coming Soon5 beds 3 baths18215 13th Avenue N, Plymouth, MN 55447
MLS# 6770818Listed by: COMPASS - Open Sat, 2 to 4pmNew
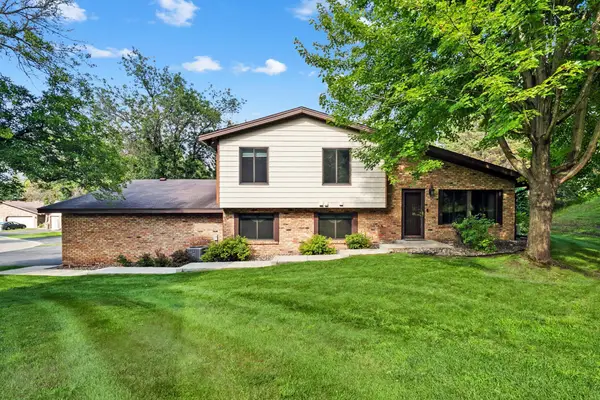 $389,900Active3 beds 2 baths1,532 sq. ft.
$389,900Active3 beds 2 baths1,532 sq. ft.1095 Weston Lane N, Plymouth, MN 55447
MLS# 6769396Listed by: RE/MAX RESULTS - Open Sat, 2 to 4pmNew
 $389,900Active3 beds 2 baths1,532 sq. ft.
$389,900Active3 beds 2 baths1,532 sq. ft.1095 Weston Lane N, Plymouth, MN 55447
MLS# 6769396Listed by: RE/MAX RESULTS - New
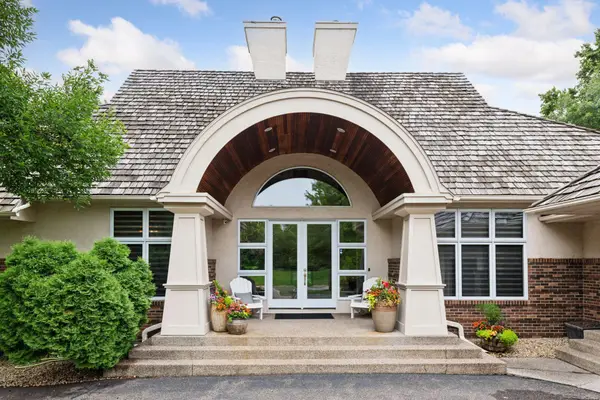 $1,369,900Active5 beds 5 baths5,289 sq. ft.
$1,369,900Active5 beds 5 baths5,289 sq. ft.16720 45th Avenue N, Plymouth, MN 55446
MLS# 6773247Listed by: COMPASS - New
 $275,000Active2 beds 2 baths1,500 sq. ft.
$275,000Active2 beds 2 baths1,500 sq. ft.13829 54th Avenue N, Plymouth, MN 55446
MLS# 6773184Listed by: EDINA REALTY, INC. - New
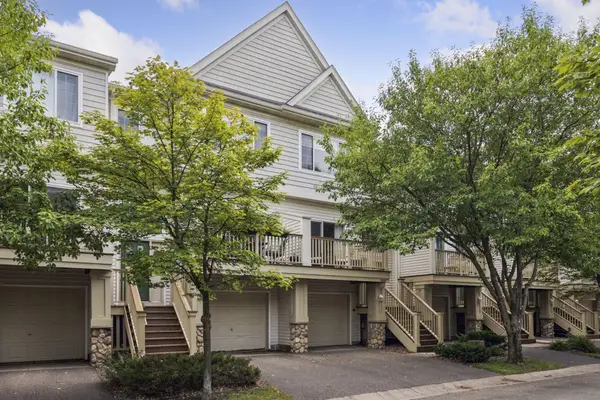 $275,000Active2 beds 2 baths1,500 sq. ft.
$275,000Active2 beds 2 baths1,500 sq. ft.13829 54th Avenue N, Plymouth, MN 55446
MLS# 6773184Listed by: EDINA REALTY, INC. - Open Sat, 11am to 1pmNew
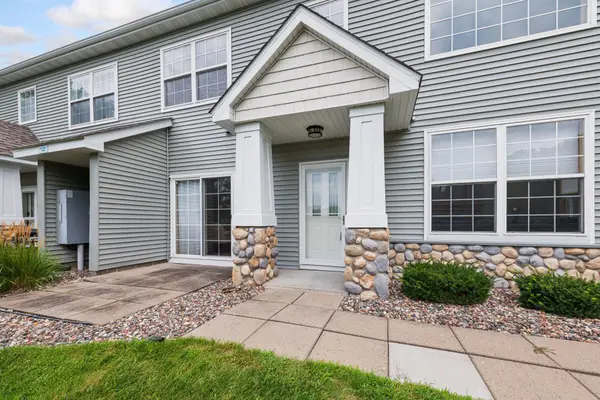 $350,000Active2 beds 3 baths1,614 sq. ft.
$350,000Active2 beds 3 baths1,614 sq. ft.3615 Lawndale Lane N #32, Plymouth, MN 55446
MLS# 6758650Listed by: COLDWELL BANKER REALTY - Open Sat, 11am to 1pmNew
 $350,000Active2 beds 3 baths1,640 sq. ft.
$350,000Active2 beds 3 baths1,640 sq. ft.3615 Lawndale Lane N #32, Minneapolis, MN 55446
MLS# 6758650Listed by: COLDWELL BANKER REALTY - New
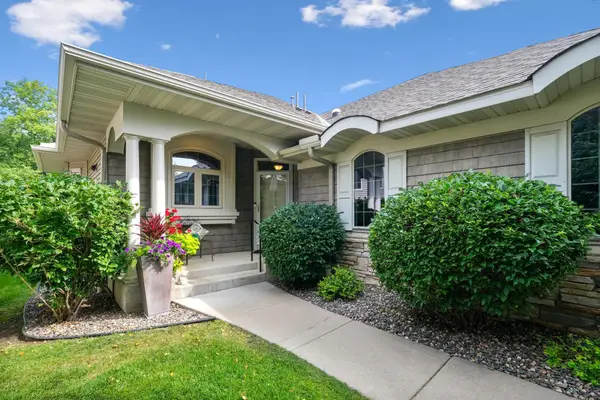 $550,000Active3 beds 3 baths2,634 sq. ft.
$550,000Active3 beds 3 baths2,634 sq. ft.14004 45th Avenue N, Plymouth, MN 55446
MLS# 6771360Listed by: CENTURY 21 ATWOOD

