14515 4th Avenue N, Plymouth, MN 55447
Local realty services provided by:Better Homes and Gardens Real Estate First Choice
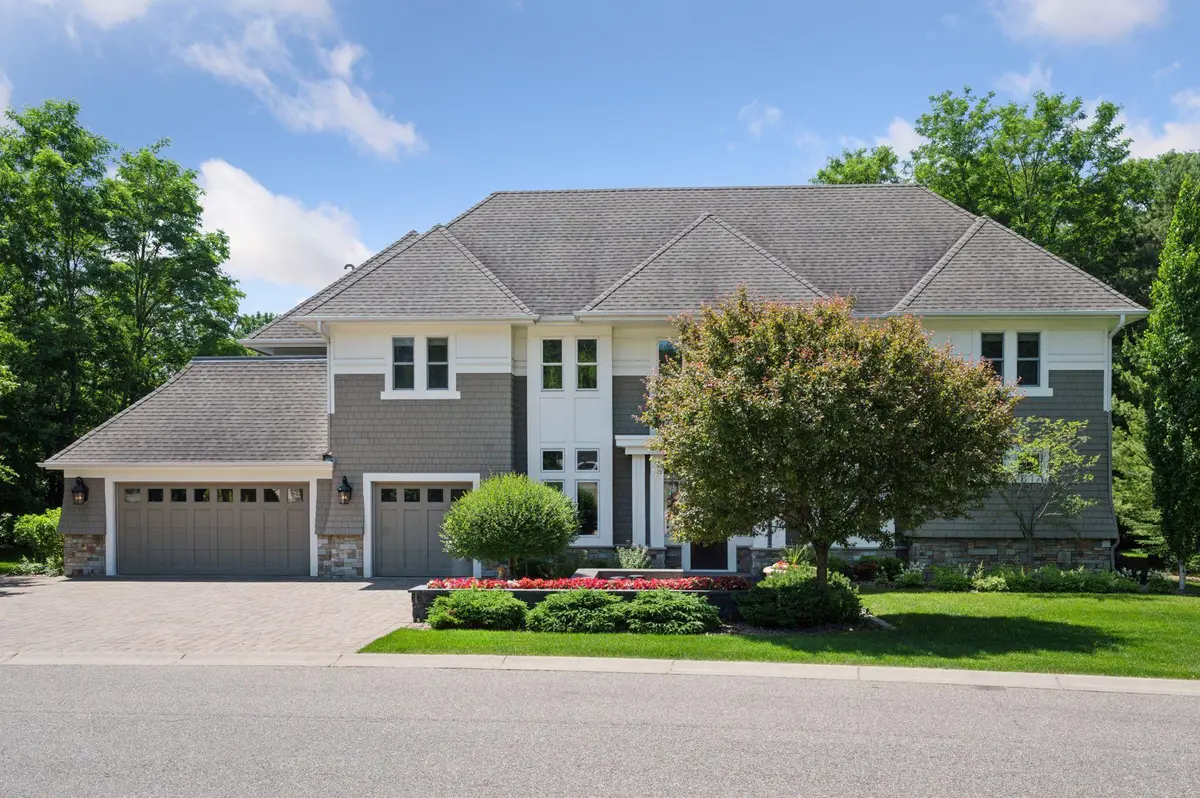
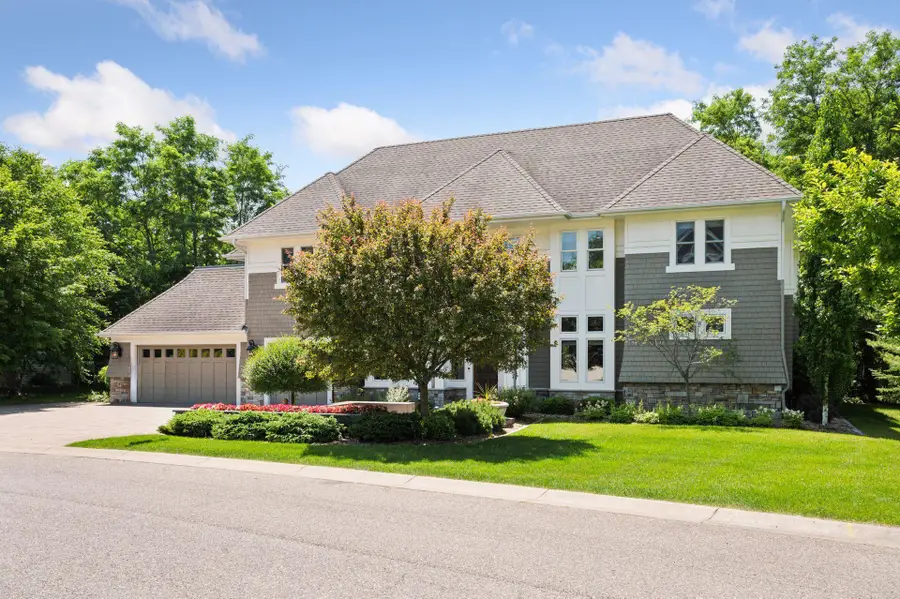
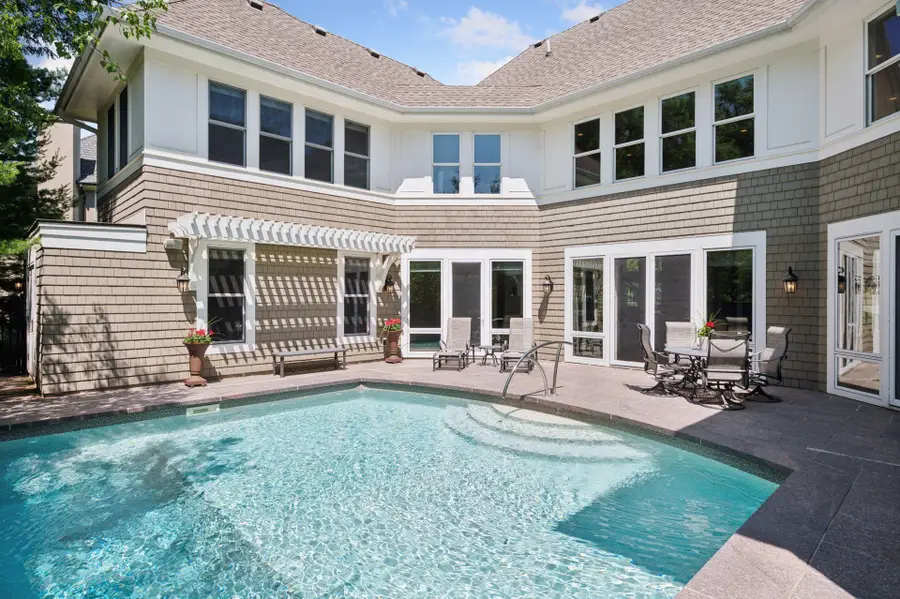
14515 4th Avenue N,Plymouth, MN 55447
$1,295,000
- 3 Beds
- 4 Baths
- 4,273 sq. ft.
- Single family
- Pending
Listed by:jim schwarz
Office:lakes sotheby's international
MLS#:6752183
Source:NSMLS
Price summary
- Price:$1,295,000
- Price per sq. ft.:$303.07
About this home
James McNeal Architecture and Design, and custom built by Water Street Homes! Interior design by Greg Walsh. Enjoy this beautiful 3BR/4BA condo/townhome alternative offering an open floor plan with views of feature pool and waterfall in a private setting. High-end finishes and craftsmanship throughout. Main level living at its finest! Lots of windows and natural light. A charming stone pathway, with planters, leads you to a welcoming entrance. Inside, an impressive two-story foyer. To the right, a grand staircase ascends to the second floor. To the left is the formal dining area with elegant lighting and built-ins. Beautiful center island chef’s kitchen with custom cabinets, granite countertops, and striking tile backsplash. Cozy informal dining area. Living room with gas burning fireplace. Spacious main floor primary suite with spa like bath including a soaking tub, separate shower, and large walk-in closet. Four French doors open to the backyard oasis, complete with heated saltwater pool + waterfall feature, lighting options, fire bowls, granite patio, and serene wooded views. Finishing off the main floor is the office, laundry room, and three-car garage. Fabulous upstairs with two bedrooms (one is ensuite), two 3/4 bathrooms, loft/flex space (currently family room/billiards), exercise room, and mechanical/storage space. Exercise room could easily be converted to a fourth bedroom. Amenities include enameled woodwork, walnut floors, in-floor heat (main level), Marvin windows, Sonos system with speakers throughout the home and patio, ample storage inside plus outdoor storage near the pool, professional landscaping, and much more. A meticulously maintained home! Blocks to the scenic Luce Line trail. Minutes to Ridgedale Shopping Center and downtown Wayzata. Close proximity to downtown Minneapolis and the airport.
Contact an agent
Home facts
- Year built:2012
- Listing Id #:6752183
- Added:286 day(s) ago
- Updated:August 14, 2025 at 10:56 PM
Rooms and interior
- Bedrooms:3
- Total bathrooms:4
- Full bathrooms:1
- Half bathrooms:1
- Living area:4,273 sq. ft.
Heating and cooling
- Cooling:Central Air
- Heating:Forced Air, Radiant Floor
Structure and exterior
- Roof:Age Over 8 Years, Asphalt, Pitched
- Year built:2012
- Building area:4,273 sq. ft.
- Lot area:0.43 Acres
Utilities
- Water:City Water - Connected
- Sewer:City Sewer - Connected
Finances and disclosures
- Price:$1,295,000
- Price per sq. ft.:$303.07
- Tax amount:$18,226 (2025)
New listings near 14515 4th Avenue N
- Coming SoonOpen Fri, 4 to 6pm
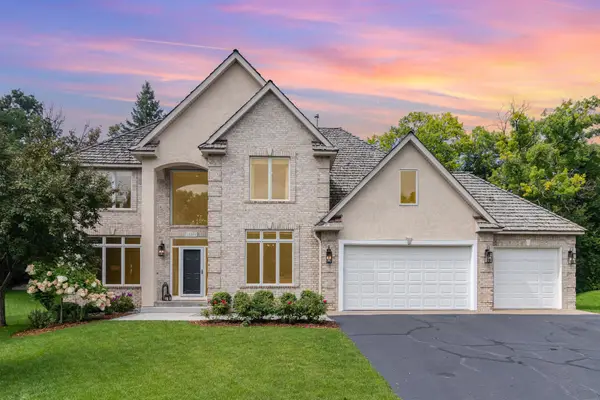 $615,000Coming Soon4 beds 3 baths
$615,000Coming Soon4 beds 3 baths13320 32nd Avenue N, Plymouth, MN 55441
MLS# 6635430Listed by: KELLER WILLIAMS PREMIER REALTY LAKE MINNETONKA - New
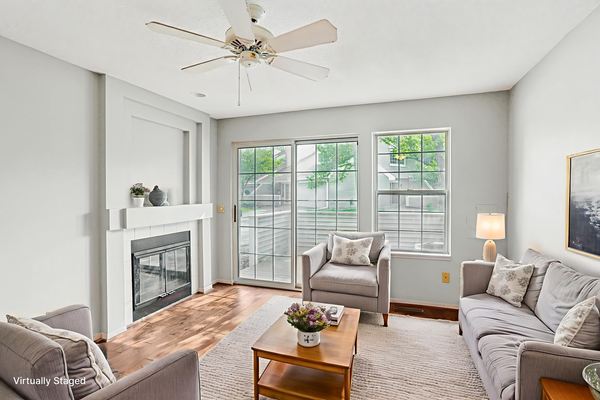 $229,900Active2 beds 2 baths1,135 sq. ft.
$229,900Active2 beds 2 baths1,135 sq. ft.2040 Shenandoah Court #B, Minneapolis, MN 55447
MLS# 6772735Listed by: REDFIN CORPORATION - New
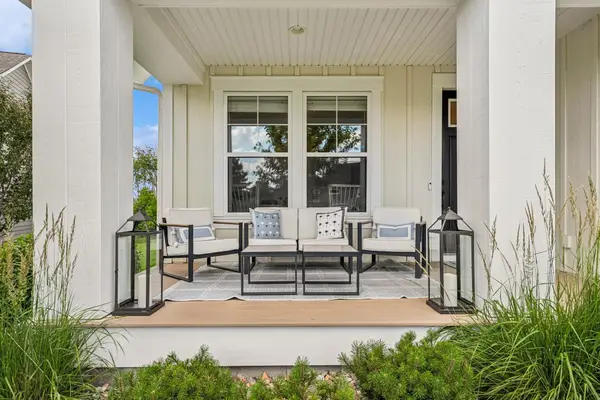 $875,000Active3 beds 3 baths3,186 sq. ft.
$875,000Active3 beds 3 baths3,186 sq. ft.5630 Alvarado Lane N, Plymouth, MN 55446
MLS# 6772422Listed by: EDINA REALTY, INC. - Coming Soon
 $199,900Coming Soon2 beds 1 baths
$199,900Coming Soon2 beds 1 baths15545 26th Avenue N #A, Plymouth, MN 55447
MLS# 6770977Listed by: EXECUTIVE REALTY INC. - New
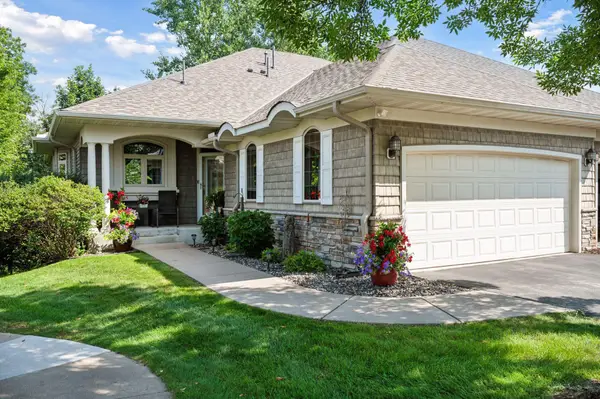 $550,000Active3 beds 3 baths2,650 sq. ft.
$550,000Active3 beds 3 baths2,650 sq. ft.13901 45th Avenue N, Plymouth, MN 55446
MLS# 6770438Listed by: EDINA REALTY, INC. - New
 $550,000Active3 beds 3 baths2,500 sq. ft.
$550,000Active3 beds 3 baths2,500 sq. ft.13901 45th Avenue N, Plymouth, MN 55446
MLS# 6770438Listed by: EDINA REALTY, INC. - Coming SoonOpen Sat, 12 to 2pm
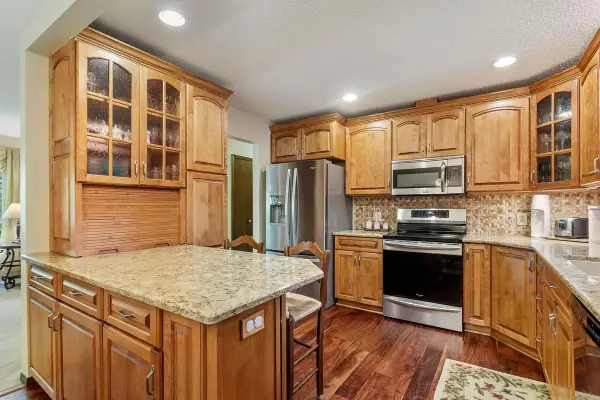 $429,000Coming Soon4 beds 2 baths
$429,000Coming Soon4 beds 2 baths11325 39th Avenue N, Plymouth, MN 55441
MLS# 6758762Listed by: EDINA REALTY, INC. - Coming Soon
 $375,000Coming Soon3 beds 3 baths
$375,000Coming Soon3 beds 3 baths15661 60th Avenue N, Plymouth, MN 55446
MLS# 6771949Listed by: EXP REALTY - Coming Soon
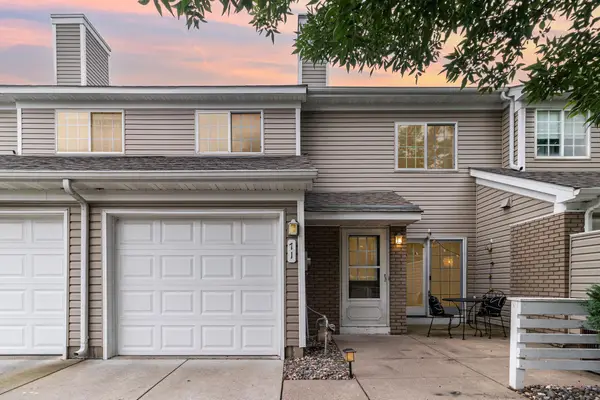 $225,000Coming Soon2 beds 1 baths
$225,000Coming Soon2 beds 1 baths5955 Wedgewood Lane N #71, Plymouth, MN 55446
MLS# 6771259Listed by: EXP REALTY - Coming SoonOpen Sat, 12 to 2pm
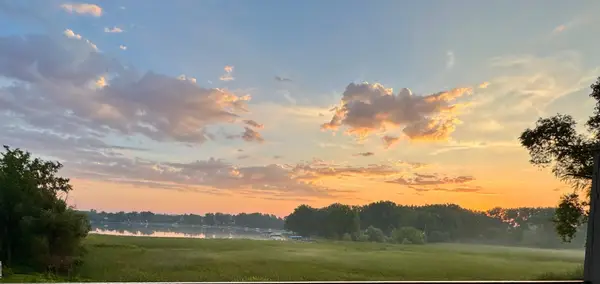 $195,000Coming Soon1 beds 1 baths
$195,000Coming Soon1 beds 1 baths1304 W Medicine Lake Drive #309, Plymouth, MN 55441
MLS# 6771937Listed by: KELLER WILLIAMS PREMIER REALTY LAKE MINNETONKA

