4415 Jonquil Lane N, Plymouth, MN 55442
Local realty services provided by:Better Homes and Gardens Real Estate First Choice
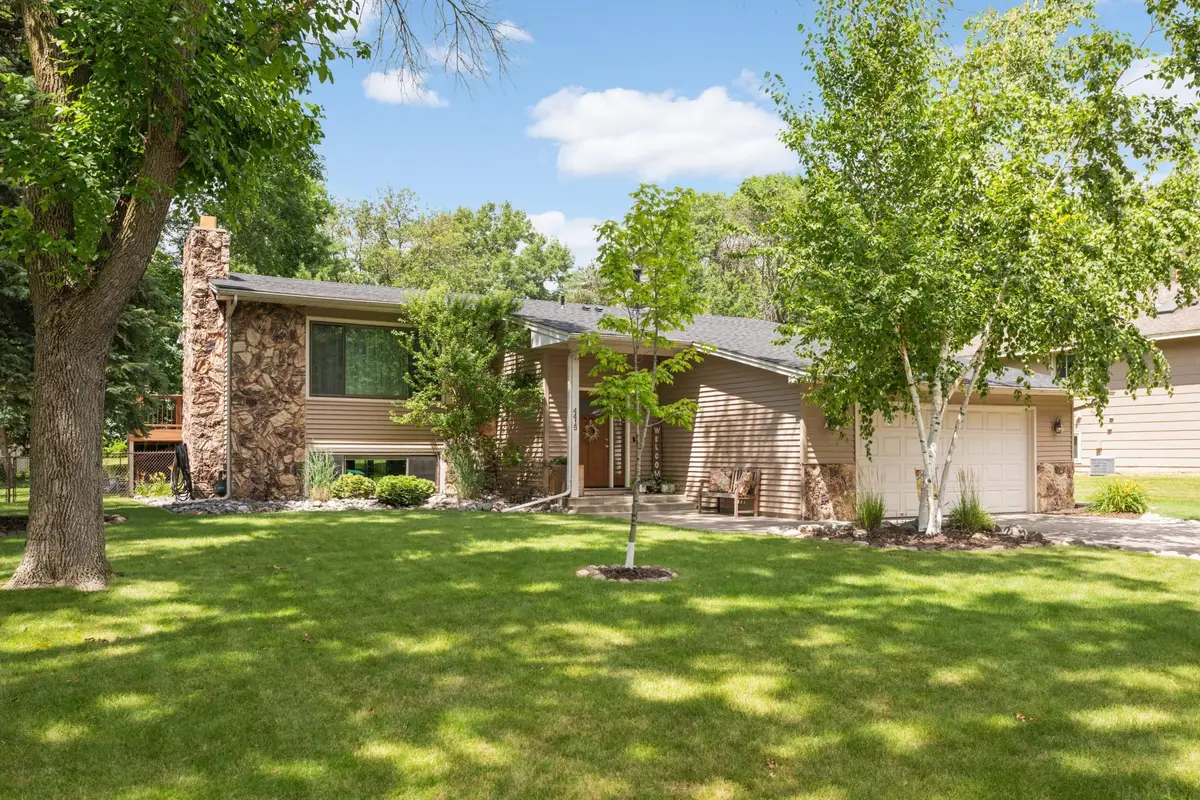


4415 Jonquil Lane N,Plymouth, MN 55442
$500,000
- 5 Beds
- 2 Baths
- 2,348 sq. ft.
- Single family
- Pending
Listed by:sue e busch
Office:edina realty, inc.
MLS#:6704401
Source:NSMLS
Price summary
- Price:$500,000
- Price per sq. ft.:$191.86
About this home
Outstanding remodel in 2023 that will bring the “WOW” factor. Stunning kitchen with custom enamel cabinets, oversized center island with bar stool seating. Gorgeous quartz countertops throughout, custom tile backslash. Convenient niche for your coffee bar accented with floating shelves. Stunning white oak wood floors throughout main living areas. Exceptional fireplace wall done in roman clay with electric fireplace flanked with the gorgeous white oak bookshelves with accent lighting as well. Dining area is adjacent to kitchen and offers sliding patio door spacious maintenance free deck/railings. This picturesque backyard is fenced and offers great level play area with a firepit. Wonderful sized owner’s bedroom that offers spacious closet and beautifully remodeled private owners ¾ bath. Additional two bedrooms on the upper level and updated full bathroom with deep tub. Inviting lower-level family room with rock stone gas fireplace, amazing entertainment space. Additional two large bedrooms and rough in for ¾ bath. Inviting spacious foyer with space for bench. Large laundry/utility. Exceptional home with incredible updates that you will not want to miss. 2025 new Titan XT Premium Architectural Shingles, 2023 home remodel upper level, composite decking, newer windows, furnace, 2023 updated electrical to 200 amps, 2020 new furnace. Located on a cul de sac location. Fantastic location to French Park, many trails, shopping and restaurants.
Contact an agent
Home facts
- Year built:1981
- Listing Id #:6704401
- Added:26 day(s) ago
- Updated:July 24, 2025 at 07:53 PM
Rooms and interior
- Bedrooms:5
- Total bathrooms:2
- Full bathrooms:1
- Living area:2,348 sq. ft.
Heating and cooling
- Cooling:Central Air
- Heating:Fireplace(s), Forced Air
Structure and exterior
- Roof:Age Over 8 Years, Asphalt
- Year built:1981
- Building area:2,348 sq. ft.
- Lot area:0.34 Acres
Utilities
- Water:City Water - Connected
- Sewer:City Sewer - Connected
Finances and disclosures
- Price:$500,000
- Price per sq. ft.:$191.86
- Tax amount:$4,628 (2025)
New listings near 4415 Jonquil Lane N
- Coming Soon
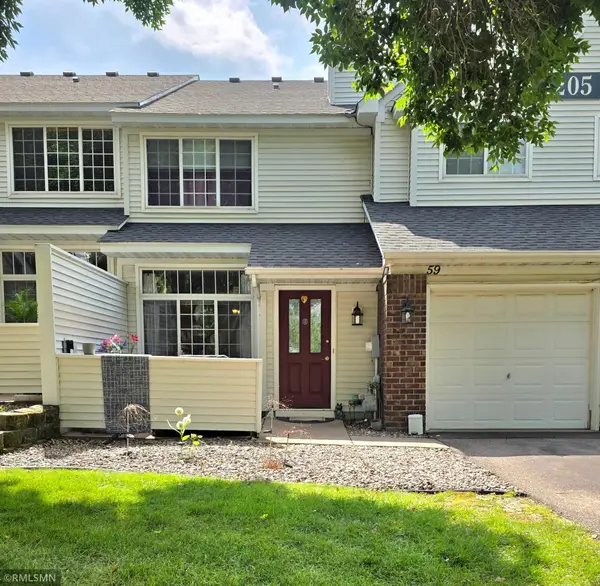 $264,900Coming Soon2 beds 2 baths
$264,900Coming Soon2 beds 2 baths4205 Merrimac Lane N #59, Plymouth, MN 55446
MLS# 6769473Listed by: MY MOBILE AGENTS REALTY - New
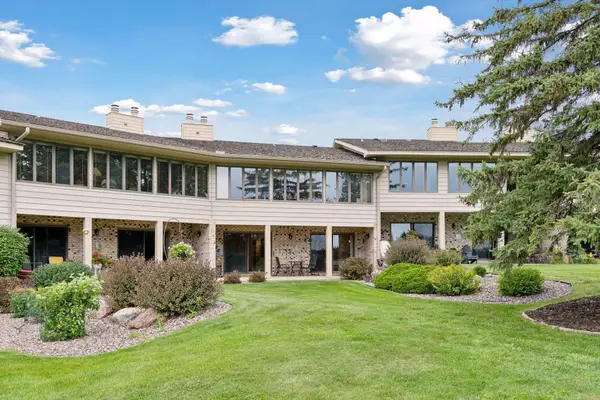 $599,900Active3 beds 4 baths3,336 sq. ft.
$599,900Active3 beds 4 baths3,336 sq. ft.15145 38th Avenue N, Plymouth, MN 55446
MLS# 6773621Listed by: EXP REALTY - New
 $599,900Active3 beds 4 baths3,336 sq. ft.
$599,900Active3 beds 4 baths3,336 sq. ft.15145 38th Avenue N, Plymouth, MN 55446
MLS# 6773621Listed by: EXP REALTY - New
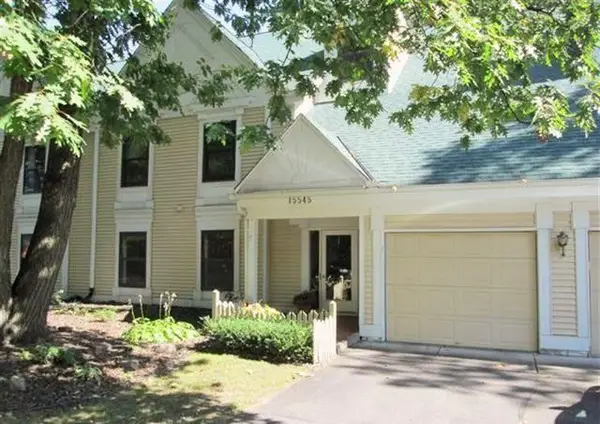 $199,900Active2 beds 1 baths1,148 sq. ft.
$199,900Active2 beds 1 baths1,148 sq. ft.15545 26th Avenue N #A, Plymouth, MN 55447
MLS# 6770977Listed by: EXECUTIVE REALTY INC. - New
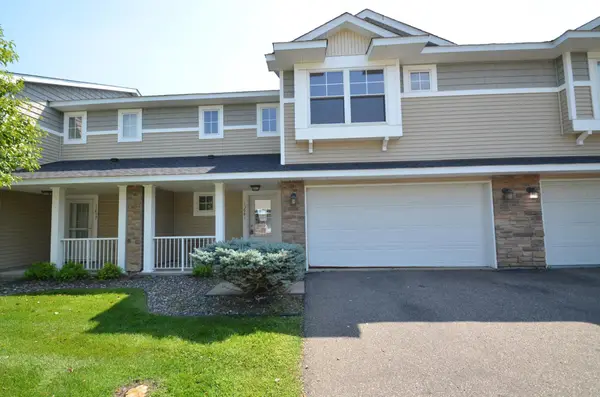 $375,000Active3 beds 3 baths1,773 sq. ft.
$375,000Active3 beds 3 baths1,773 sq. ft.15661 60th Avenue N, Minneapolis, MN 55446
MLS# 6771949Listed by: EXP REALTY - New
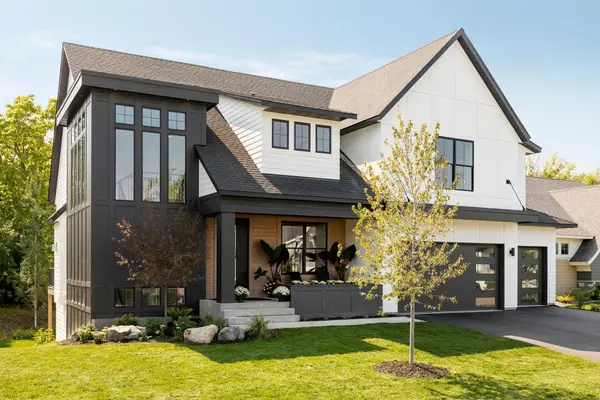 $1,327,878Active5 beds 5 baths4,846 sq. ft.
$1,327,878Active5 beds 5 baths4,846 sq. ft.5240 Polaris Lane N, Plymouth, MN 55446
MLS# 6773601Listed by: JOHN THOMAS REALTY - New
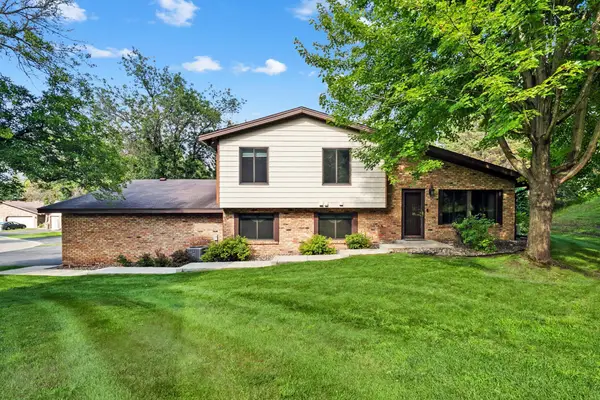 $389,900Active3 beds 2 baths1,532 sq. ft.
$389,900Active3 beds 2 baths1,532 sq. ft.1095 Weston Lane N, Plymouth, MN 55447
MLS# 6769396Listed by: RE/MAX RESULTS - New
 $389,900Active3 beds 2 baths1,532 sq. ft.
$389,900Active3 beds 2 baths1,532 sq. ft.1095 Weston Lane N, Plymouth, MN 55447
MLS# 6769396Listed by: RE/MAX RESULTS - New
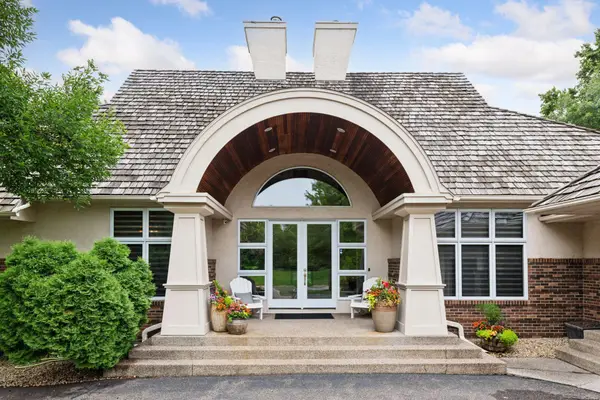 $1,369,900Active5 beds 5 baths5,289 sq. ft.
$1,369,900Active5 beds 5 baths5,289 sq. ft.16720 45th Avenue N, Plymouth, MN 55446
MLS# 6773247Listed by: COMPASS - New
 $275,000Active2 beds 2 baths1,500 sq. ft.
$275,000Active2 beds 2 baths1,500 sq. ft.13829 54th Avenue N, Plymouth, MN 55446
MLS# 6773184Listed by: EDINA REALTY, INC.

