4625 Forestview Lane N, Plymouth, MN 55442
Local realty services provided by:Better Homes and Gardens Real Estate First Choice
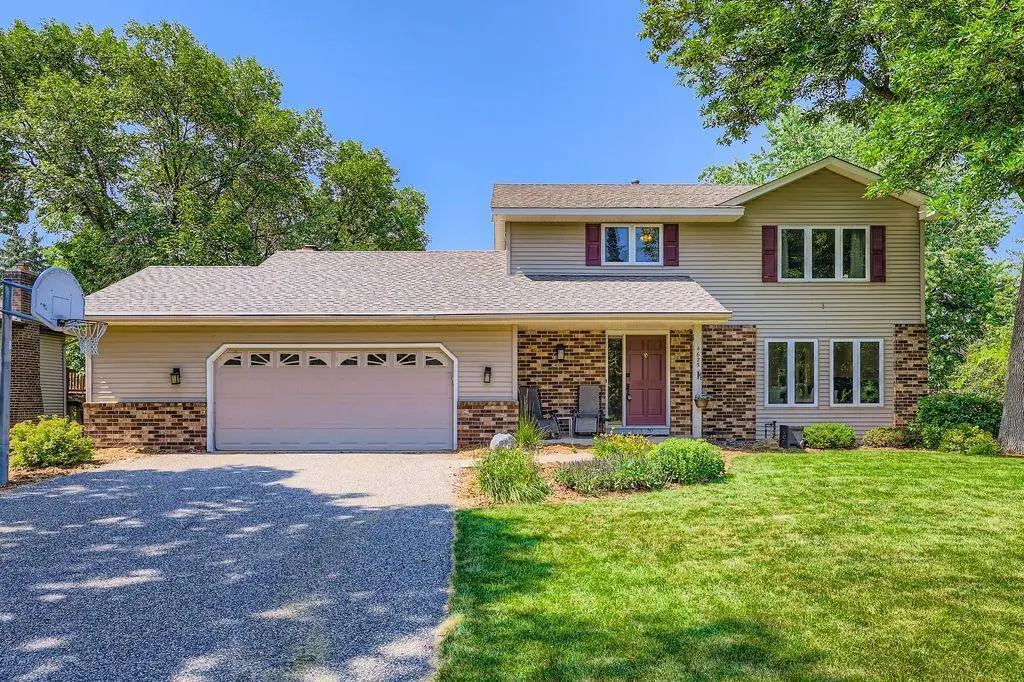
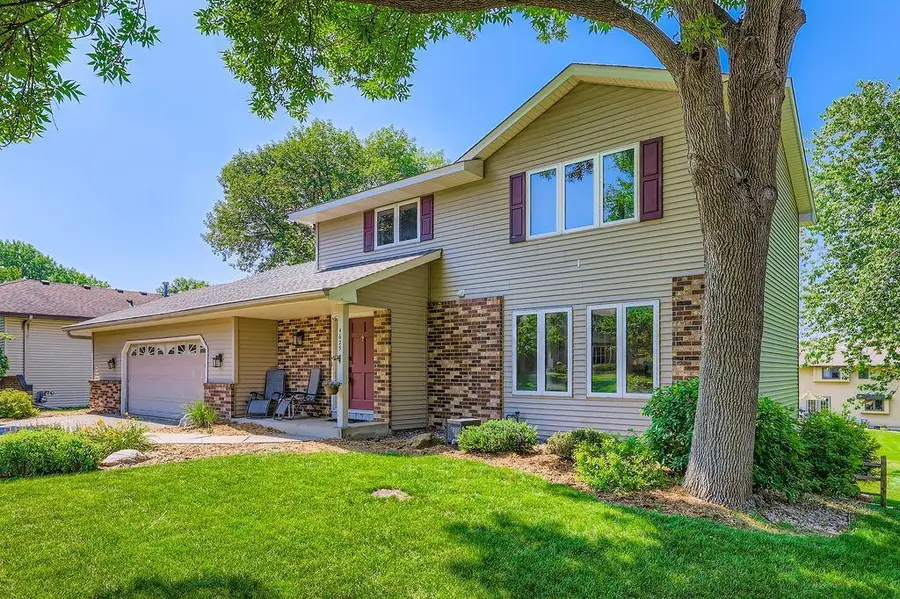
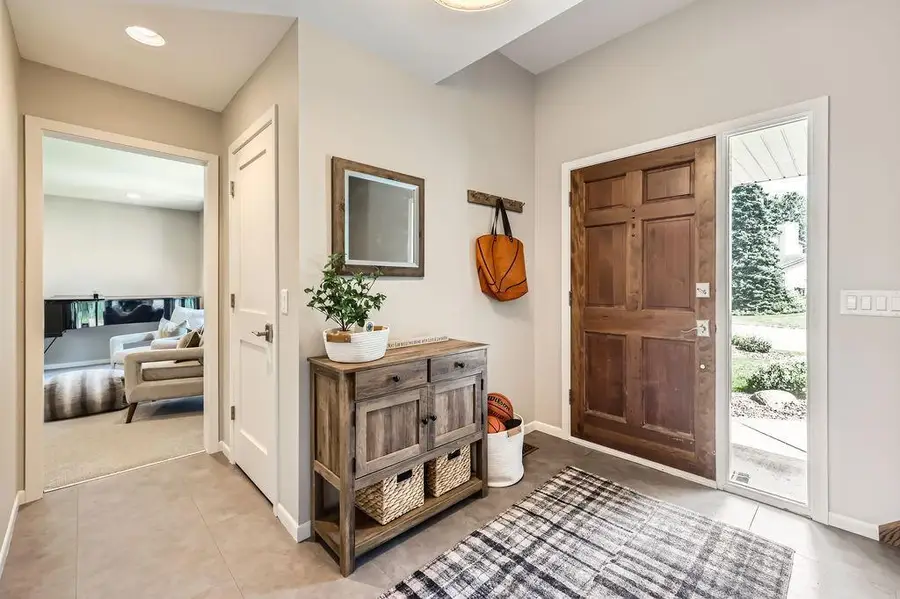
Listed by:michael j opheim
Office:edina realty, inc.
MLS#:6710105
Source:NSMLS
Price summary
- Price:$575,000
- Price per sq. ft.:$174.03
About this home
Welcome to Deerwood Meadows, and this beautifully updated two-story Colonial! The complete main level remodel in 2016 and total remodel of the lower level in 2013 are both stunning. The new, expanded kitchen looks like something out of a magazine with too many highlights to list (see Supplements). The 4-season porch is a dream to relax in and surrounded with windows and a wrap-around deck. The family room off the kitchen has a wood-burning fireplace to keep you cozy. There’s a convenient, remodeled powder room and mudroom area with built-in lockers for the kids. The walkout lower level has a second, enormous family room with a 2nd fireplace. The LL guest room is next to the ¾ bath and is larger enough for a great exercise room. Also on the LL is a desk/craft area and kitchenette w/ custom storage cabinets. New LTV flooring, carpet and paint throughout the home. Upstairs is a large owner’s suite w/ walk-in closet and ¾ bath plus two more kid’s bedrooms and a full bath. The walkout backyard has two large patios, a firepit and lots of space for entertaining or for kids to play. Fantastic neighborhood, close to Zachary playfields and Musical Park. Walking paths and bike trails that connect to French Park and the Luce Line Trail, and a public boat launch at Schmidt Lake is down the street! Tons of shopping and restaurants nearby, and easy commutes in any direction.
Contact an agent
Home facts
- Year built:1980
- Listing Id #:6710105
- Added:28 day(s) ago
- Updated:July 29, 2025 at 03:50 PM
Rooms and interior
- Bedrooms:4
- Total bathrooms:4
- Full bathrooms:1
- Half bathrooms:1
- Living area:3,154 sq. ft.
Heating and cooling
- Cooling:Central Air
- Heating:Baseboard, Forced Air
Structure and exterior
- Roof:Age Over 8 Years, Asphalt
- Year built:1980
- Building area:3,154 sq. ft.
- Lot area:0.29 Acres
Utilities
- Water:City Water - Connected
- Sewer:City Sewer - Connected
Finances and disclosures
- Price:$575,000
- Price per sq. ft.:$174.03
- Tax amount:$5,973 (2025)
New listings near 4625 Forestview Lane N
- New
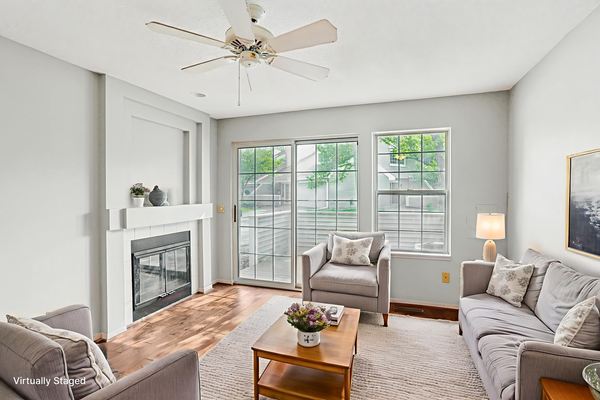 $229,900Active2 beds 2 baths1,135 sq. ft.
$229,900Active2 beds 2 baths1,135 sq. ft.2040 Shenandoah Court #B, Minneapolis, MN 55447
MLS# 6772735Listed by: REDFIN CORPORATION - New
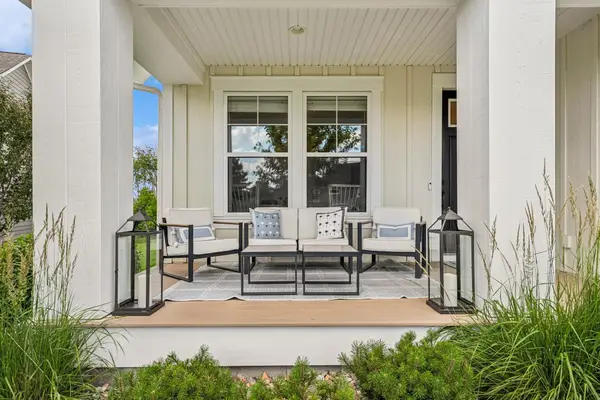 $875,000Active3 beds 3 baths3,186 sq. ft.
$875,000Active3 beds 3 baths3,186 sq. ft.5630 Alvarado Lane N, Plymouth, MN 55446
MLS# 6772422Listed by: EDINA REALTY, INC. - Coming Soon
 $199,900Coming Soon2 beds 1 baths
$199,900Coming Soon2 beds 1 baths15545 26th Avenue N #A, Plymouth, MN 55447
MLS# 6770977Listed by: EXECUTIVE REALTY INC. - Open Thu, 4 to 6pmNew
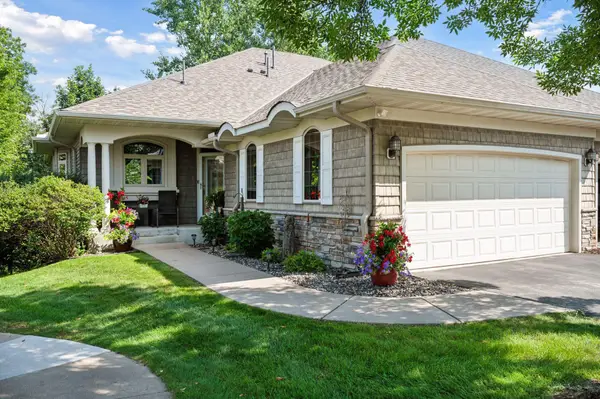 $550,000Active3 beds 3 baths2,650 sq. ft.
$550,000Active3 beds 3 baths2,650 sq. ft.13901 45th Avenue N, Plymouth, MN 55446
MLS# 6770438Listed by: EDINA REALTY, INC. - Open Thu, 4 to 6pmNew
 $550,000Active3 beds 3 baths2,500 sq. ft.
$550,000Active3 beds 3 baths2,500 sq. ft.13901 45th Avenue N, Plymouth, MN 55446
MLS# 6770438Listed by: EDINA REALTY, INC. - Coming SoonOpen Sat, 12 to 2pm
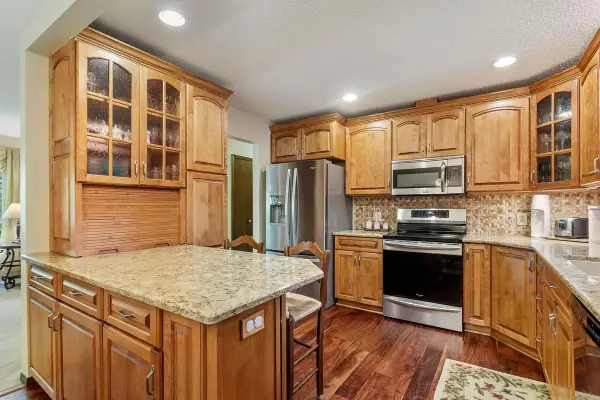 $429,000Coming Soon4 beds 2 baths
$429,000Coming Soon4 beds 2 baths11325 39th Avenue N, Plymouth, MN 55441
MLS# 6758762Listed by: EDINA REALTY, INC. - Coming Soon
 $375,000Coming Soon3 beds 3 baths
$375,000Coming Soon3 beds 3 baths15661 60th Avenue N, Plymouth, MN 55446
MLS# 6771949Listed by: EXP REALTY - Coming Soon
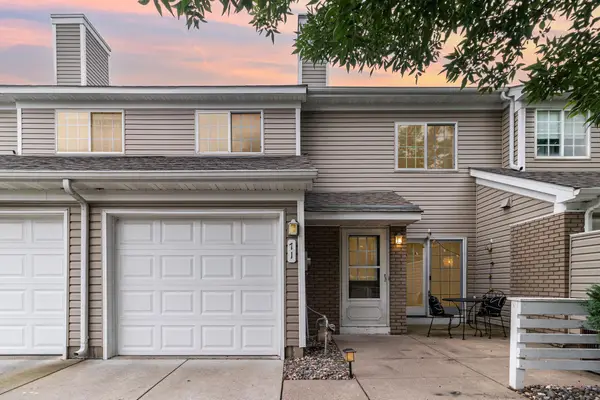 $225,000Coming Soon2 beds 1 baths
$225,000Coming Soon2 beds 1 baths5955 Wedgewood Lane N #71, Plymouth, MN 55446
MLS# 6771259Listed by: EXP REALTY - Coming SoonOpen Sat, 12 to 2pm
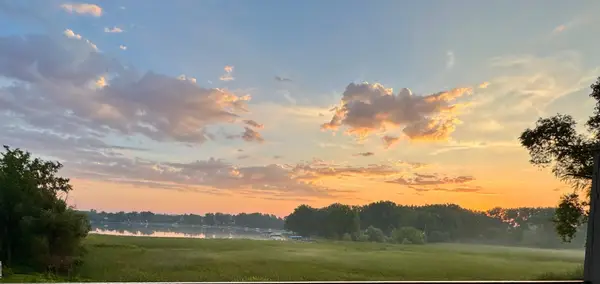 $195,000Coming Soon1 beds 1 baths
$195,000Coming Soon1 beds 1 baths1304 W Medicine Lake Drive #309, Plymouth, MN 55441
MLS# 6771937Listed by: KELLER WILLIAMS PREMIER REALTY LAKE MINNETONKA - Open Thu, 5 to 7pmNew
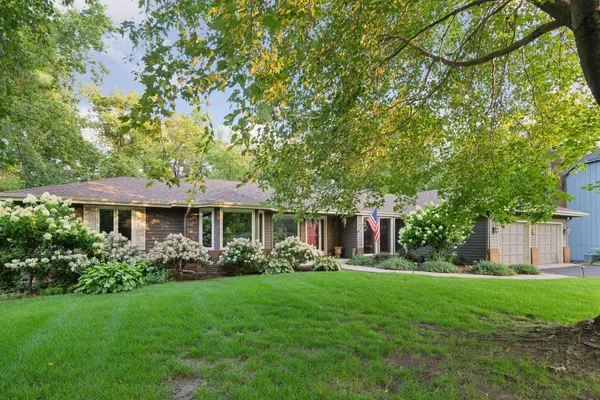 $775,000Active5 beds 4 baths3,979 sq. ft.
$775,000Active5 beds 4 baths3,979 sq. ft.17315 5th Avenue N, Plymouth, MN 55447
MLS# 6763863Listed by: COLDWELL BANKER REALTY

