19475 Foxfield Drive, Prior Lake, MN 55372
Local realty services provided by:Better Homes and Gardens Real Estate Advantage One
Listed by:taylor delong
Office:exp realty
MLS#:6809601
Source:ND_FMAAR
Price summary
- Price:$899,000
- Price per sq. ft.:$228.69
About this home
Welcome to this stunning custom-built walkout rambler in the highly sought-after Grey Fox Estates of Prior Lake. This home offers main-level living with a spacious primary suite and additional bedrooms in the walkout lower level. Featuring four bedrooms, four bathrooms, and elegant design details throughout, it perfectly combines comfort, style, and a peaceful neighborhood setting. The main level welcomes you with twelve-foot vaulted ceilings and warm wood flooring. A bright office with a built-in desk, ample cabinetry, and shelving is located just off the foyer, along with a convenient half bathroom. The chef-inspired kitchen includes abundant custom cabinetry, stainless steel appliances, Cambria countertops, a center island with a built-in gas cooktop and breakfast bar, and a Cambria buffet with glass-front cabinetry and beverage fridge. Adjacent dining space with tray ceilings and surrounding windows opens to a newly redone (2025) eighteen-by-fourteen maintenance-free deck. The living room features vaulted ceilings, a large picture window, a gas fireplace, and a striking chandelier. The main-level primary suite includes double French doors, a tray ceiling with ceiling fan, a private ensuite with double vanities, a five-by-three walk-in shower, a newly added spa-like soaking tub, tile flooring, and an eleven-by-nine walk-in closet with built-ins. Main-level laundry offers an LG washer and dryer, counter space, cabinetry, and a utility sink, connecting to a mudroom with a five-by-four walk-in closet, built-in lockers, and access to a heated, oversized three-car garage with workbench, shelving, utility sink, in-floor drain, and service door to the backyard deck. The finished lower level features a spacious family room with gas fireplace, built-in entertainment center, carpeting, and a wet bar. Three bedrooms include a private ensuite, shared bathroom, and walk-in closets, along with a large unfinished storage area. The lower level also provides walkout access to the landscaped backyard with mature trees and scenic views. Additional features include a whole-home sound system with deck speakers and a comprehensive security system. This remarkable custom rambler in a sought-after location combines functional living, elegant design, and serene surroundings.
Contact an agent
Home facts
- Year built:2006
- Listing ID #:6809601
- Added:4 day(s) ago
- Updated:November 02, 2025 at 04:25 PM
Rooms and interior
- Bedrooms:4
- Total bathrooms:4
- Full bathrooms:1
- Half bathrooms:1
- Living area:3,931 sq. ft.
Heating and cooling
- Cooling:Central Air
- Heating:Forced Air
Structure and exterior
- Year built:2006
- Building area:3,931 sq. ft.
- Lot area:4.54 Acres
Utilities
- Water:Private, Well
- Sewer:Private Sewer
Finances and disclosures
- Price:$899,000
- Price per sq. ft.:$228.69
- Tax amount:$7,882
New listings near 19475 Foxfield Drive
- New
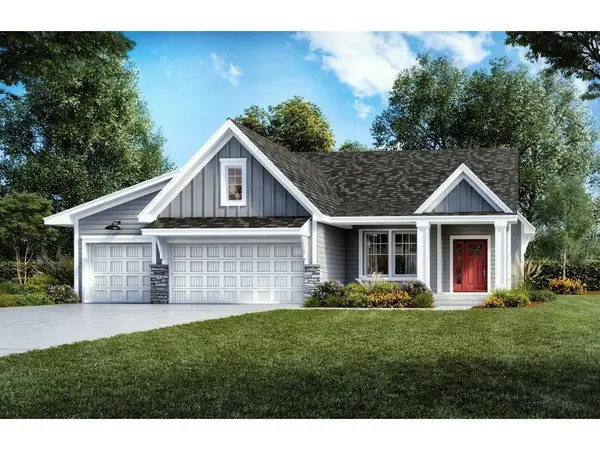 $1,015,440Active4 beds 3 baths3,276 sq. ft.
$1,015,440Active4 beds 3 baths3,276 sq. ft.3515 Winfield Way S W, Prior Lake, MN 55372
MLS# 6812201Listed by: KEYLAND REALTY, LLC - New
 $1,015,440Active4 beds 3 baths3,276 sq. ft.
$1,015,440Active4 beds 3 baths3,276 sq. ft.3515 Winfield Way S W, Prior Lake, MN 55372
MLS# 6812201Listed by: KEYLAND REALTY, LLC - New
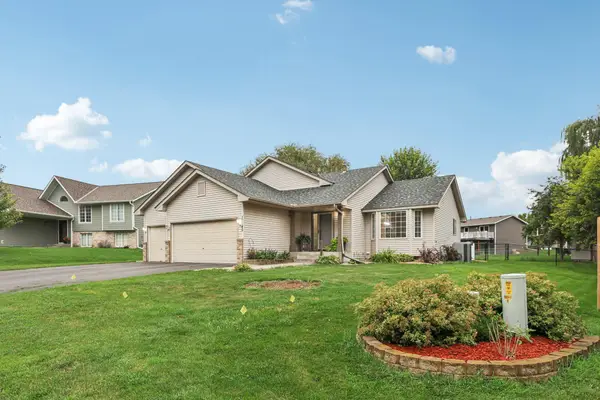 $439,900Active3 beds 2 baths2,170 sq. ft.
$439,900Active3 beds 2 baths2,170 sq. ft.17140 Horizon Trail Se, Prior Lake, MN 55372
MLS# 6812002Listed by: REDFIN CORPORATION - Coming Soon
 $1,500,000Coming Soon5 beds 5 baths
$1,500,000Coming Soon5 beds 5 baths19220 Foxfield Drive, Prior Lake, MN 55372
MLS# 6805282Listed by: EDINA REALTY, INC. - New
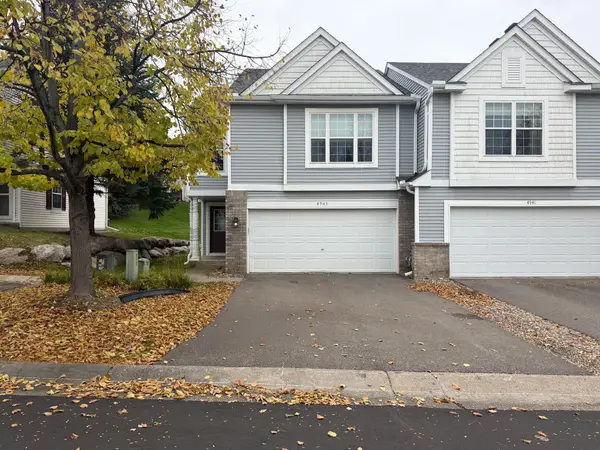 $299,999Active2 beds 3 baths1,976 sq. ft.
$299,999Active2 beds 3 baths1,976 sq. ft.4943 Bluff Heights Trail Se, Prior Lake, MN 55372
MLS# 6810870Listed by: KELLER WILLIAMS PREFERRED RLTY - New
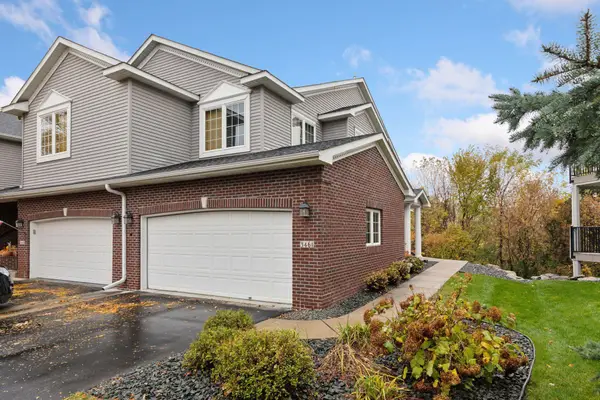 $375,000Active2 beds 3 baths2,260 sq. ft.
$375,000Active2 beds 3 baths2,260 sq. ft.3461 Bay Knolls Drive Nw, Prior Lake, MN 55372
MLS# 6810101Listed by: DURHAM EXECUTIVE GROUP - New
 $375,000Active2 beds 3 baths2,162 sq. ft.
$375,000Active2 beds 3 baths2,162 sq. ft.3461 Bay Knolls Drive Nw, Prior Lake, MN 55372
MLS# 6810101Listed by: DURHAM EXECUTIVE GROUP - New
 $299,999Active2 beds 3 baths1,526 sq. ft.
$299,999Active2 beds 3 baths1,526 sq. ft.4943 Bluff Heights Trail Se, Prior Lake, MN 55372
MLS# 6810870Listed by: KELLER WILLIAMS PREFERRED RLTY - Coming Soon
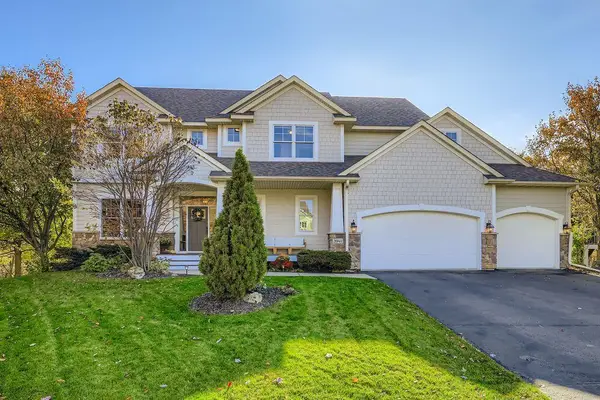 $875,000Coming Soon5 beds 4 baths
$875,000Coming Soon5 beds 4 baths3941 Obrien Court Sw, Prior Lake, MN 55372
MLS# 6810788Listed by: KELLER WILLIAMS PREFERRED RLTY
