2328 Langsdorf Avenue, Red Wing, MN 55066
Local realty services provided by:Better Homes and Gardens Real Estate Advantage One
2328 Langsdorf Avenue,Red Wing, MN 55066
$325,000
- 5 Beds
- 3 Baths
- 2,464 sq. ft.
- Single family
- Pending
Listed by: marisa nybo
Office: coldwell banker nybo & assoc
MLS#:6793670
Source:NSMLS
Price summary
- Price:$325,000
- Price per sq. ft.:$115.99
About this home
Fantastic location within walking distance to 36 hole golf course, driving range and clubhouse/restaurant plus miles of hiking and skiing trails at the course and Memorial Bluff. Enjoy the private and quiet wooded backyard and newly landscaped yard, plus a playground down the street. Newer siding, gutters, and windows. Brick paver patio in back and large storage shed. Inside, you'll find a remodeled kitchen with solid surface countertops, Craftsman style cabinetry with pull-outs, wine rack, soft-close drawers and newer appliances. Main level living areas feature newer vinyl plank flooring, white 6 panel doors, white woodwork in BRs and a beautiful remodeled full bathroom. 3 bedrooms up (2 currently used as craft room and office) with a private 1/2 bath off one. Large entryway with 2 spacious closets and a 2 car garage with abundant storage. In the lower level, there are two more bedrooms (one of which is off the laundry room), newer washer/dryer, 3/4 bath and large storage closet with window. Owner will be replacing the deck this fall.
Contact an agent
Home facts
- Year built:1974
- Listing ID #:6793670
- Added:49 day(s) ago
- Updated:November 12, 2025 at 05:43 AM
Rooms and interior
- Bedrooms:5
- Total bathrooms:3
- Full bathrooms:1
- Half bathrooms:1
- Living area:2,464 sq. ft.
Heating and cooling
- Cooling:Central Air
- Heating:Forced Air
Structure and exterior
- Roof:Age Over 8 Years, Asphalt, Pitched
- Year built:1974
- Building area:2,464 sq. ft.
- Lot area:0.23 Acres
Utilities
- Water:City Water - Connected
- Sewer:City Sewer - Connected
Finances and disclosures
- Price:$325,000
- Price per sq. ft.:$115.99
- Tax amount:$4,136 (2025)
New listings near 2328 Langsdorf Avenue
- Coming Soon
 $330,000Coming Soon2 beds 2 baths
$330,000Coming Soon2 beds 2 baths802 West Avenue, Red Wing, MN 55066
MLS# 6814962Listed by: EDINA REALTY, INC. - Coming Soon
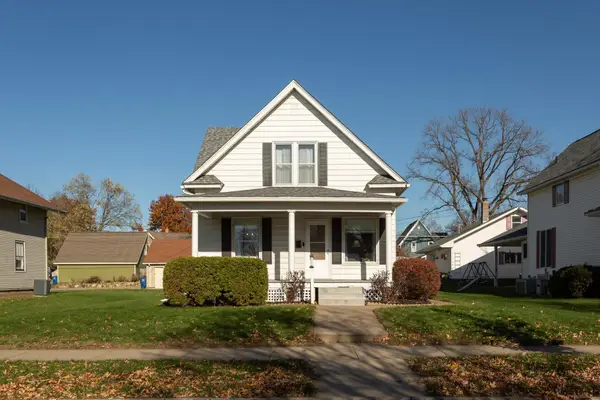 $269,000Coming Soon3 beds 3 baths
$269,000Coming Soon3 beds 3 baths1738 W 6th Street, Red Wing, MN 55066
MLS# 6796983Listed by: EDINA REALTY, INC. - New
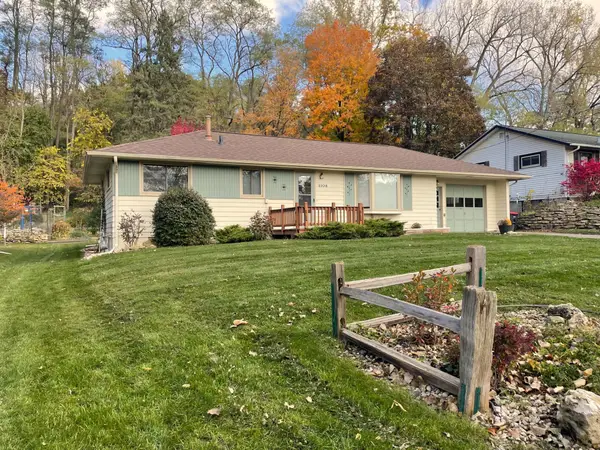 $265,850Active2 beds 2 baths1,858 sq. ft.
$265,850Active2 beds 2 baths1,858 sq. ft.1108 Hawthorn Street, Red Wing, MN 55066
MLS# 6813927Listed by: LAWRENCE REALTY INC. - New
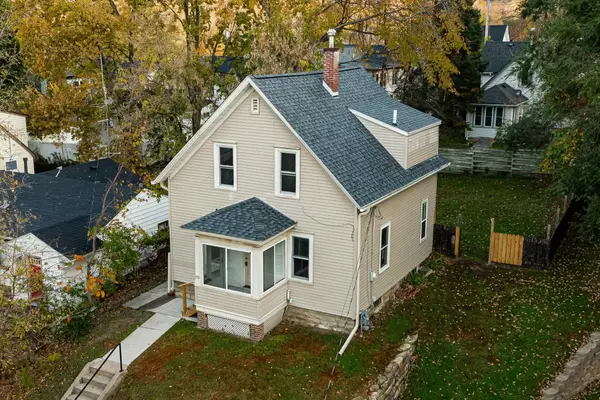 $198,900Active3 beds 1 baths967 sq. ft.
$198,900Active3 beds 1 baths967 sq. ft.759 Plum Street, Red Wing, MN 55066
MLS# 6813258Listed by: RE/MAX RESULTS - New
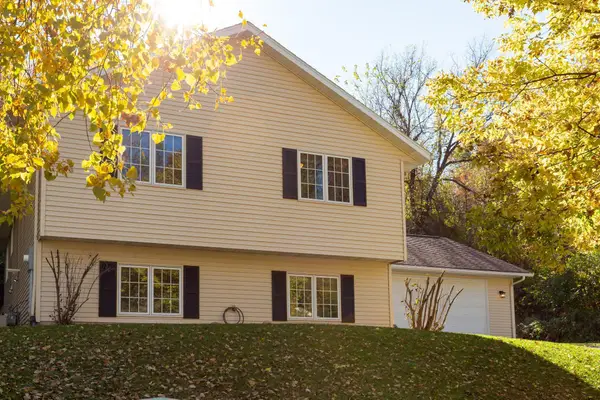 $395,000Active5 beds 2 baths2,678 sq. ft.
$395,000Active5 beds 2 baths2,678 sq. ft.2363 Brooks Avenue, Red Wing, MN 55066
MLS# 6806874Listed by: EDINA REALTY, INC. 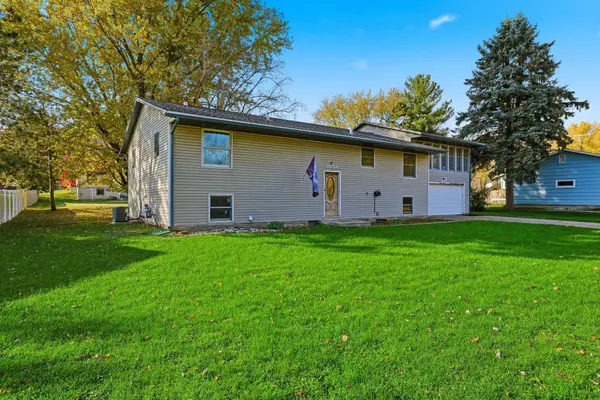 $335,000Active5 beds 2 baths2,344 sq. ft.
$335,000Active5 beds 2 baths2,344 sq. ft.1056 Birch Avenue, Red Wing, MN 55066
MLS# 6811918Listed by: EXP REALTY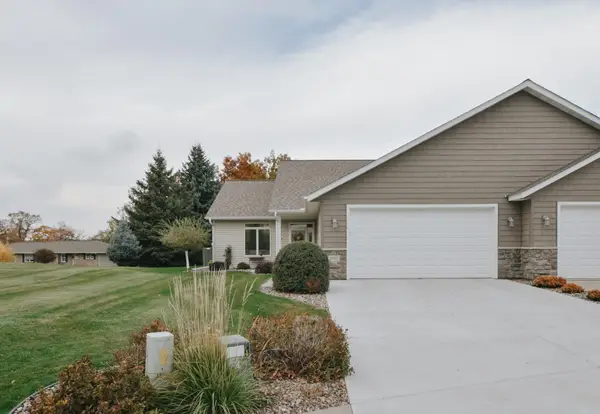 $375,000Active2 beds 2 baths1,536 sq. ft.
$375,000Active2 beds 2 baths1,536 sq. ft.2840 Pine Ridge Boulevard, Red Wing, MN 55066
MLS# 6811417Listed by: TRUST REALTY $375,000Active2 beds 2 baths1,536 sq. ft.
$375,000Active2 beds 2 baths1,536 sq. ft.2840 Pine Ridge Boulevard, Red Wing, MN 55066
MLS# 6811417Listed by: TRUST REALTY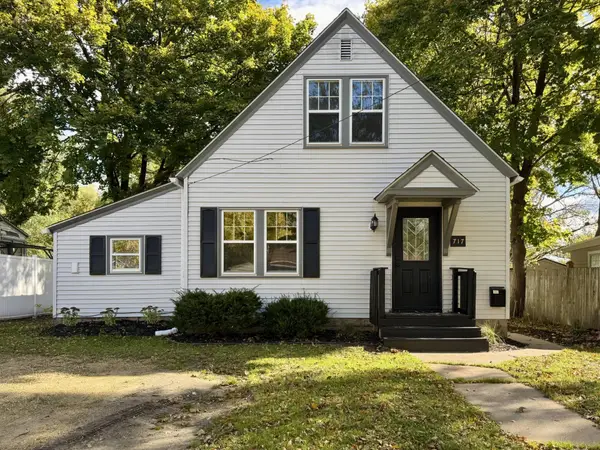 $235,000Active3 beds 2 baths1,078 sq. ft.
$235,000Active3 beds 2 baths1,078 sq. ft.717 Blaine Street, Red Wing, MN 55066
MLS# 6810798Listed by: EDINA REALTY, INC.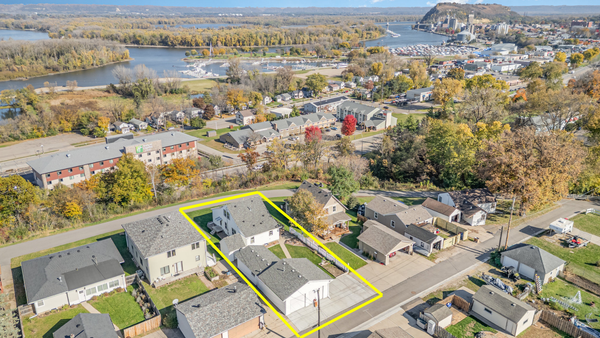 $325,000Active2 beds 4 baths2,279 sq. ft.
$325,000Active2 beds 4 baths2,279 sq. ft.1815 Grandview Avenue, Red Wing, MN 55066
MLS# 6809001Listed by: KELLER WILLIAMS PREFERRED REALTY
