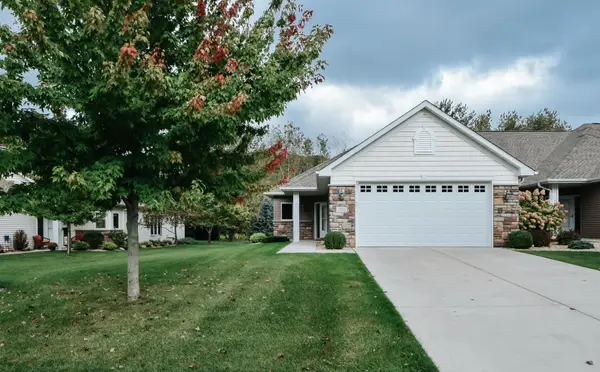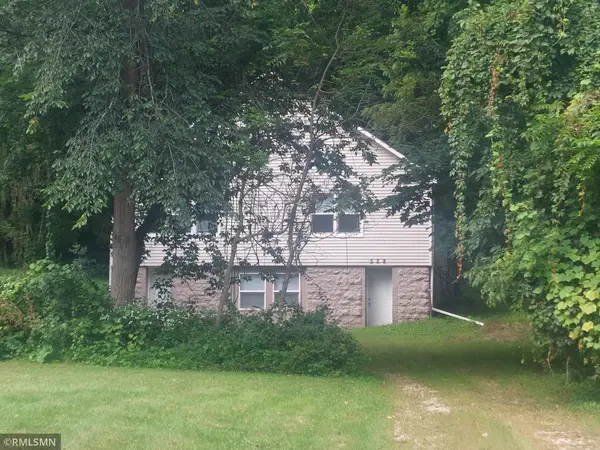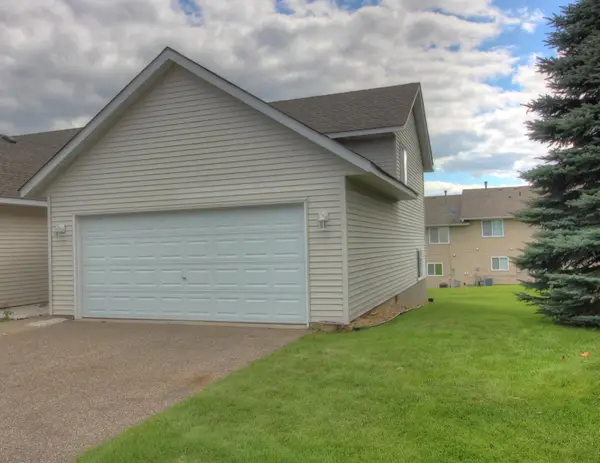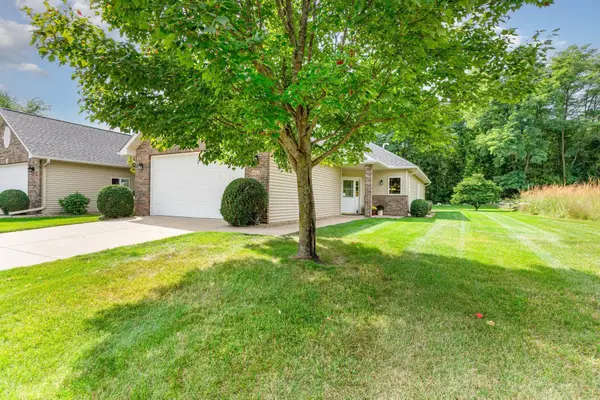946 Briarwood Drive, Red Wing, MN 55066
Local realty services provided by:Better Homes and Gardens Real Estate Advantage One
946 Briarwood Drive,Red Wing, MN 55066
$375,000
- 2 Beds
- 2 Baths
- 2,103 sq. ft.
- Single family
- Active
Listed by:lana huemann
Office:trust realty
MLS#:6794667
Source:ND_FMAAR
Price summary
- Price:$375,000
- Price per sq. ft.:$178.32
- Monthly HOA dues:$300
About this home
Immaculate, One-Level Townhome Living
Experience true convenience and elegance in this meticulously maintained 2-bedroom, 2-bathroom townhome, designed for effortless one-level living with absolutely no stairs. The home boasts a sophisticated design with custom touches throughout, including high-quality solid 6-panel doors, beautiful custom blinds, and an impressive 3-sided fireplace that serves as a stunning centerpiece. The gourmet kitchen features modern stainless-steel appliances, slow-close cabinets, and convenient roll-out drawers. Step outside to enjoy morning coffee or evening relaxation on your choice of covered porches; one in the front and one in the back. Enjoy ultimate privacy with no homes directly behind you and immediate access to a scenic walking path. Location is everything! You're just minutes away from major shopping centers, banking, and the medical center. This is maintenance-free living at its finest in an unbeatable location!
Contact an agent
Home facts
- Year built:2015
- Listing ID #:6794667
- Added:3 day(s) ago
- Updated:September 29, 2025 at 03:26 PM
Rooms and interior
- Bedrooms:2
- Total bathrooms:2
- Full bathrooms:1
- Living area:2,103 sq. ft.
Heating and cooling
- Cooling:Central Air
- Heating:Forced Air
Structure and exterior
- Year built:2015
- Building area:2,103 sq. ft.
- Lot area:0.09 Acres
Utilities
- Water:City Water/Connected
- Sewer:City Sewer/Connected
Finances and disclosures
- Price:$375,000
- Price per sq. ft.:$178.32
- Tax amount:$4,638
New listings near 946 Briarwood Drive
- New
 $249,000Active2 beds 2 baths1,734 sq. ft.
$249,000Active2 beds 2 baths1,734 sq. ft.516 Norwood Street, Red Wing, MN 55066
MLS# 6795181Listed by: INTEGRITY REALTY - New
 $279,900Active5 beds 2 baths2,165 sq. ft.
$279,900Active5 beds 2 baths2,165 sq. ft.716 Central Avenue, Red Wing, MN 55066
MLS# 6794982Listed by: RE/MAX RESULTS - New
 $375,000Active2 beds 2 baths1,619 sq. ft.
$375,000Active2 beds 2 baths1,619 sq. ft.946 Briarwood Drive, Red Wing, MN 55066
MLS# 6794667Listed by: TRUST REALTY - New
 $325,000Active3 beds 2 baths1,092 sq. ft.
$325,000Active3 beds 2 baths1,092 sq. ft.647 21st Street, Red Wing, MN 55066
MLS# 6791022Listed by: RE/MAX RESULTS - Coming Soon
 $269,900Coming Soon2 beds 2 baths
$269,900Coming Soon2 beds 2 baths528 20th Street, Red Wing, MN 55066
MLS# 6794211Listed by: WIEBUSCH REALTY - New
 $325,000Active5 beds 3 baths2,464 sq. ft.
$325,000Active5 beds 3 baths2,464 sq. ft.2328 Langsdorf Avenue, Red Wing, MN 55066
MLS# 6793670Listed by: COLDWELL BANKER NYBO & ASSOC - New
 $395,000Active5 beds 2 baths3,764 sq. ft.
$395,000Active5 beds 2 baths3,764 sq. ft.1109 East Avenue, Red Wing, MN 55066
MLS# 6789949Listed by: EDINA REALTY, INC. - New
 $230,000Active3 beds 2 baths1,432 sq. ft.
$230,000Active3 beds 2 baths1,432 sq. ft.2773 Ridgeview Drive, Red Wing, MN 55066
MLS# 6786422Listed by: COLDWELL BANKER NYBO & ASSOC - New
 $375,000Active2 beds 2 baths1,795 sq. ft.
$375,000Active2 beds 2 baths1,795 sq. ft.1822 Bohmbach Drive, Red Wing, MN 55066
MLS# 6788476Listed by: KELLER WILLIAMS PREFERRED REALTY
