6823 Re Echo Ridge Drive Ne, Remer, MN 56672
Local realty services provided by:Better Homes and Gardens Real Estate First Choice
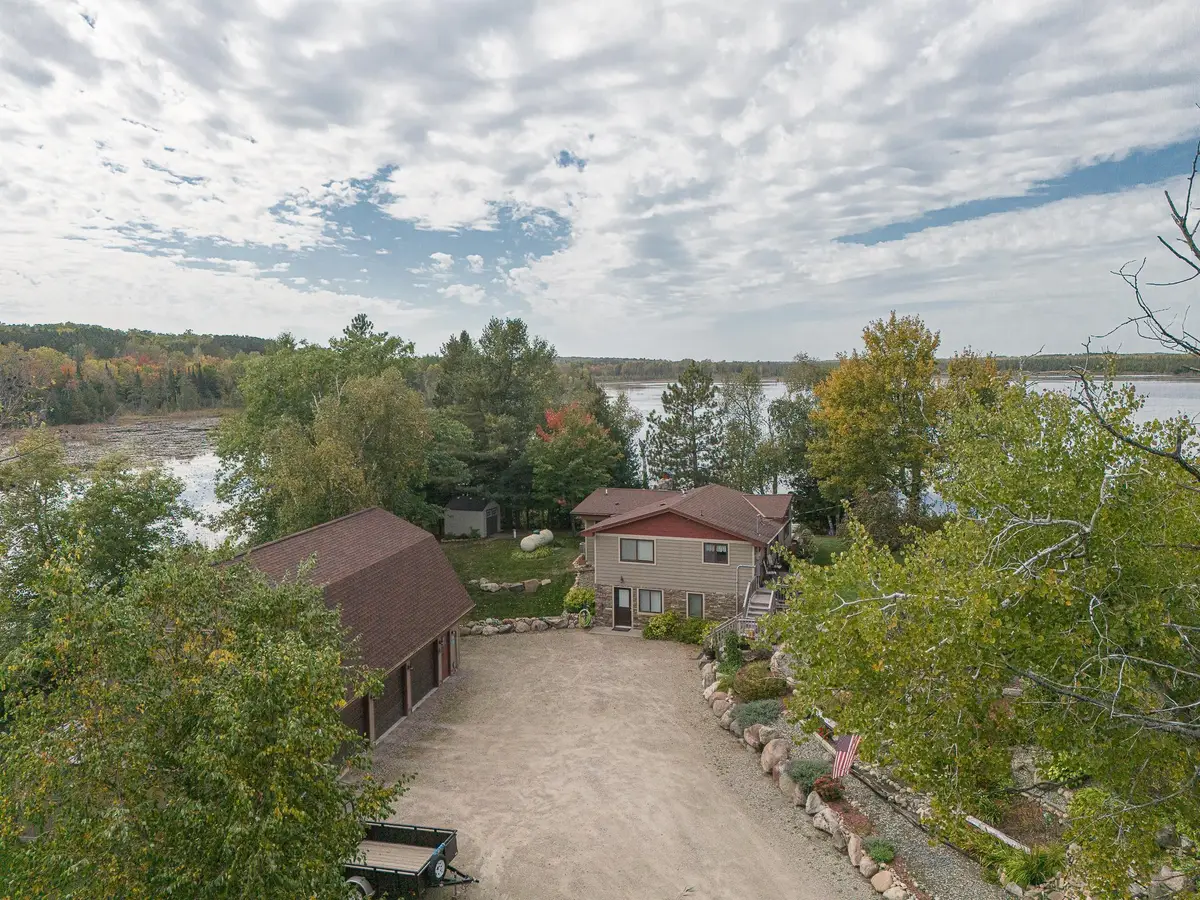
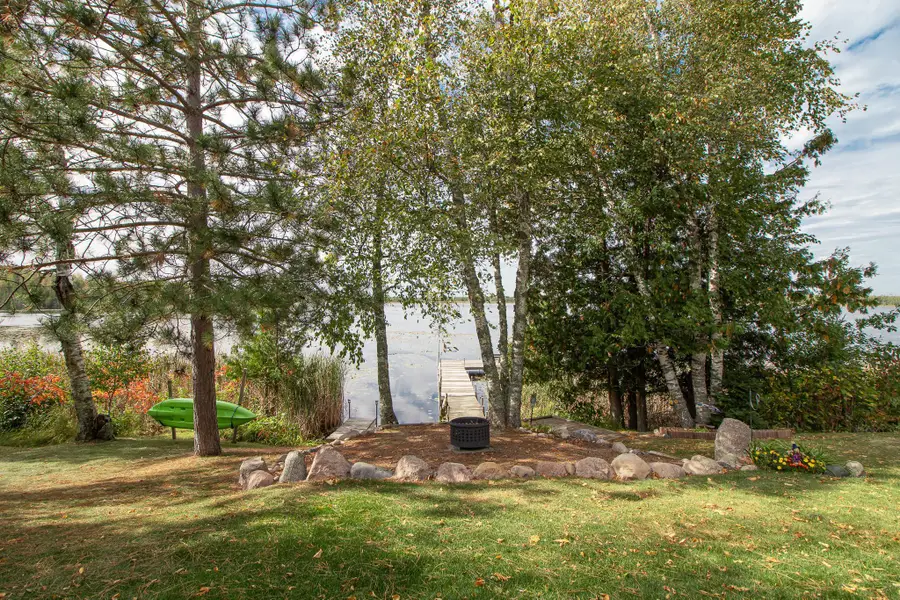
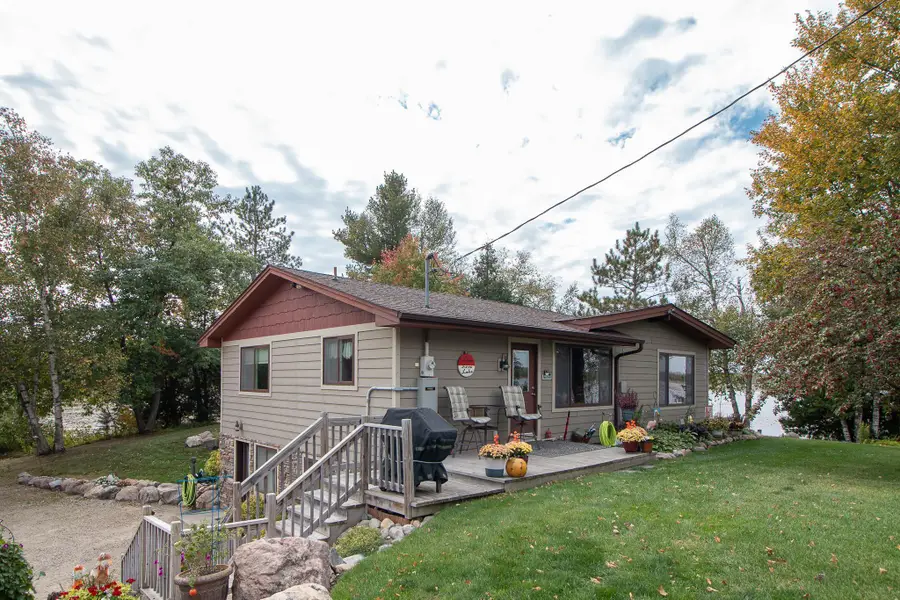
6823 Re Echo Ridge Drive Ne,Remer, MN 56672
$509,000
- 3 Beds
- 3 Baths
- 2,500 sq. ft.
- Single family
- Pending
Listed by:annie gielarowski
Office:lpt realty, llc.
MLS#:6729806
Source:NSMLS
Price summary
- Price:$509,000
- Price per sq. ft.:$203.6
About this home
Immaculate 3BR/3BA Lakehome with 716 feet of natural west-facing shoreline on Big Sand Lake—offering stunning sunset views and peaceful privacy at the end of the bay. This beautifully maintained home features vaulted ceilings, hardwood floors, and a warm, inviting fireplace in the main living area. The main-level primary suite includes a private ensuite bath and two additional bedrooms and baths providing ample space for family and guests. The lower-level walkout features a large family room, bedroom, bath/laundry and utility room. No worries if the power goes out, the home is setup with an on demand generac generator. Step outside and enjoy a spacious landscaped, park-like yard complete with firepit—ideal for entertaining and room for plenty of outdoor activities. Need some fish for the gang, Seller catches fish right off the dock! The oversized 3-car detached garage includes an upper-level bonus room, ready for your creative ideas. Located in a secluded setting with mature trees and expansive lawn, this one-of-a-kind lake property has so much to offer. Schedule a private showing, you will love it!
Contact an agent
Home facts
- Year built:2005
- Listing Id #:6729806
- Added:76 day(s) ago
- Updated:July 13, 2025 at 07:56 AM
Rooms and interior
- Bedrooms:3
- Total bathrooms:3
- Full bathrooms:1
- Living area:2,500 sq. ft.
Heating and cooling
- Cooling:Central Air
- Heating:Fireplace(s), Forced Air
Structure and exterior
- Roof:Age Over 8 Years, Asphalt
- Year built:2005
- Building area:2,500 sq. ft.
- Lot area:4.16 Acres
Utilities
- Sewer:Septic System Compliant - Yes
Finances and disclosures
- Price:$509,000
- Price per sq. ft.:$203.6
- Tax amount:$1,962 (2025)
New listings near 6823 Re Echo Ridge Drive Ne
- New
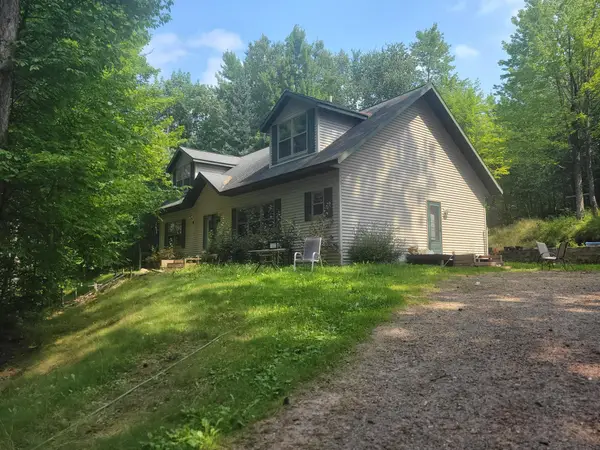 $295,000Active3 beds 3 baths2,245 sq. ft.
$295,000Active3 beds 3 baths2,245 sq. ft.5566 Fehrs Drive Ne, Remer, MN 56672
MLS# 6748602Listed by: EDINA REALTY, INC. 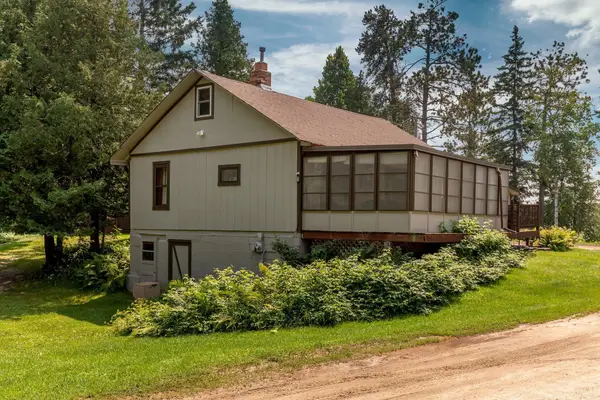 $184,900Active3 beds 2 baths1,938 sq. ft.
$184,900Active3 beds 2 baths1,938 sq. ft.6231 72nd Street Ne #6, Remer, MN 56672
MLS# 6763807Listed by: EXP REALTY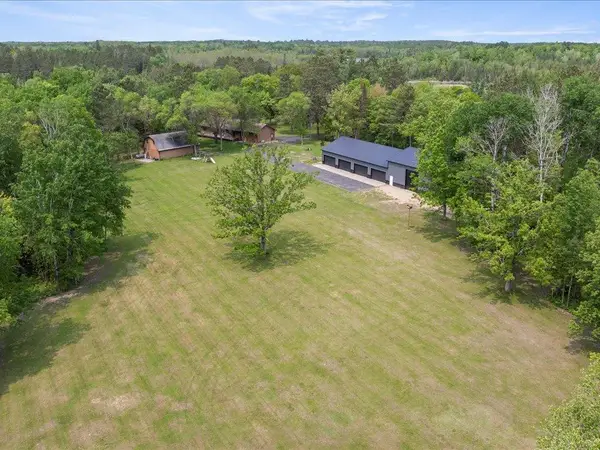 $729,999Active3 beds 3 baths3,300 sq. ft.
$729,999Active3 beds 3 baths3,300 sq. ft.3365 State 200 Ne, Remer, MN 56672
MLS# 6763797Listed by: AMERICAN LEGACY LAND CO., LLC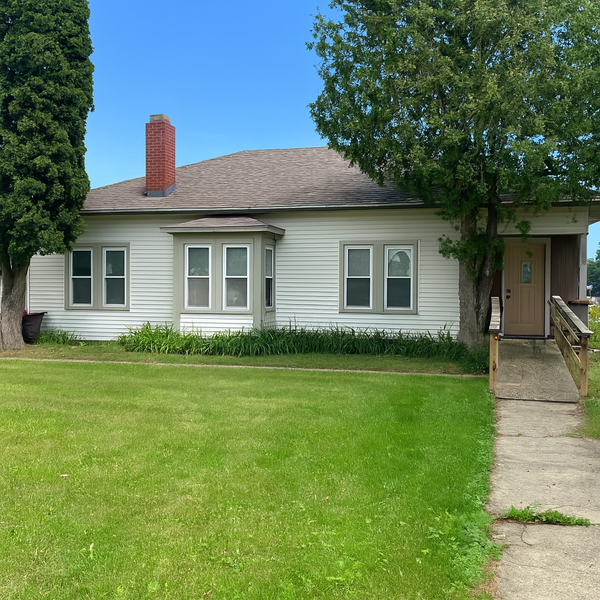 $229,000Active3 beds 1 baths1,005 sq. ft.
$229,000Active3 beds 1 baths1,005 sq. ft.4 3rd Avenue Ne, Remer, MN 56672
MLS# 6758378Listed by: KELLER WILLIAMS INTEGRITY NW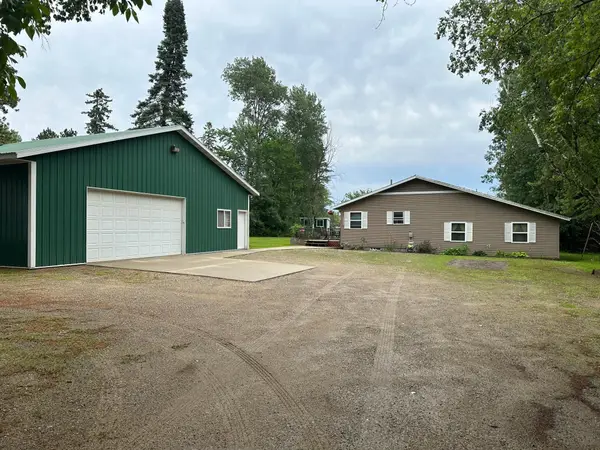 $249,000Active1 beds 2 baths1,368 sq. ft.
$249,000Active1 beds 2 baths1,368 sq. ft.406 State 6 S, Remer, MN 56672
MLS# 6752872Listed by: THUNDER LAKE REALTY $215,000Active4 beds 3 baths2,116 sq. ft.
$215,000Active4 beds 3 baths2,116 sq. ft.7 Pleasant Avenue Se, Remer, MN 56672
MLS# 6740625Listed by: EDINA REALTY, INC.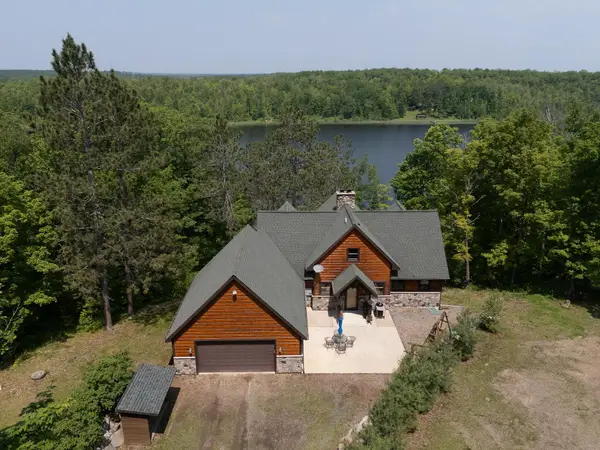 $824,000Active4 beds 4 baths3,280 sq. ft.
$824,000Active4 beds 4 baths3,280 sq. ft.7916 S Little Thunder Drive Ne, Remer, MN 56672
MLS# 6736628Listed by: LAKE COUNTRY PROPERTIES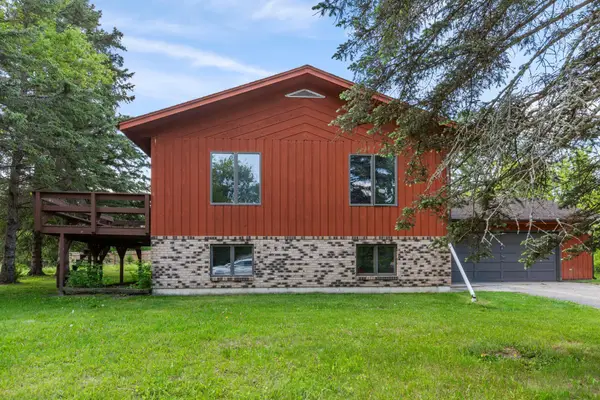 $199,900Pending4 beds 2 baths2,520 sq. ft.
$199,900Pending4 beds 2 baths2,520 sq. ft.409 Dale Drive Se, Remer, MN 56672
MLS# 6699281Listed by: EDINA REALTY, INC. $40,000Pending6.6 Acres
$40,000Pending6.6 AcresTBD County 52 Ne, Remer, MN 56672
MLS# 6732666Listed by: KELLER WILLIAMS REALTY PROFESSIONALS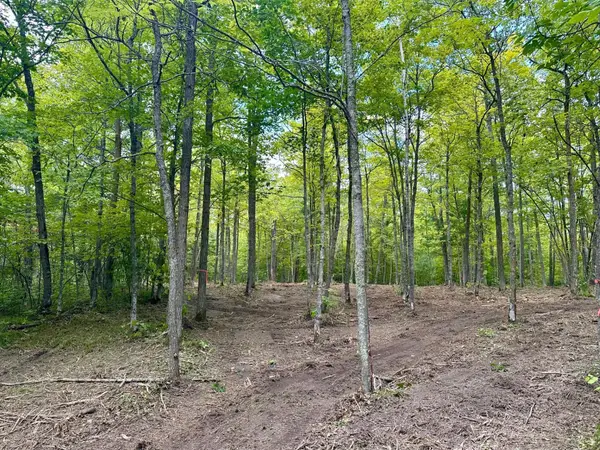 $95,000Active19.56 Acres
$95,000Active19.56 AcresTBD County Road 157 Ne, Remer, MN 56672
MLS# 6731611Listed by: BILL HANSEN REALTY/LONGVILLE
