4122 Galesville Lane Sw, Rochester Twp, MN 55902
Local realty services provided by:Better Homes and Gardens Real Estate First Choice
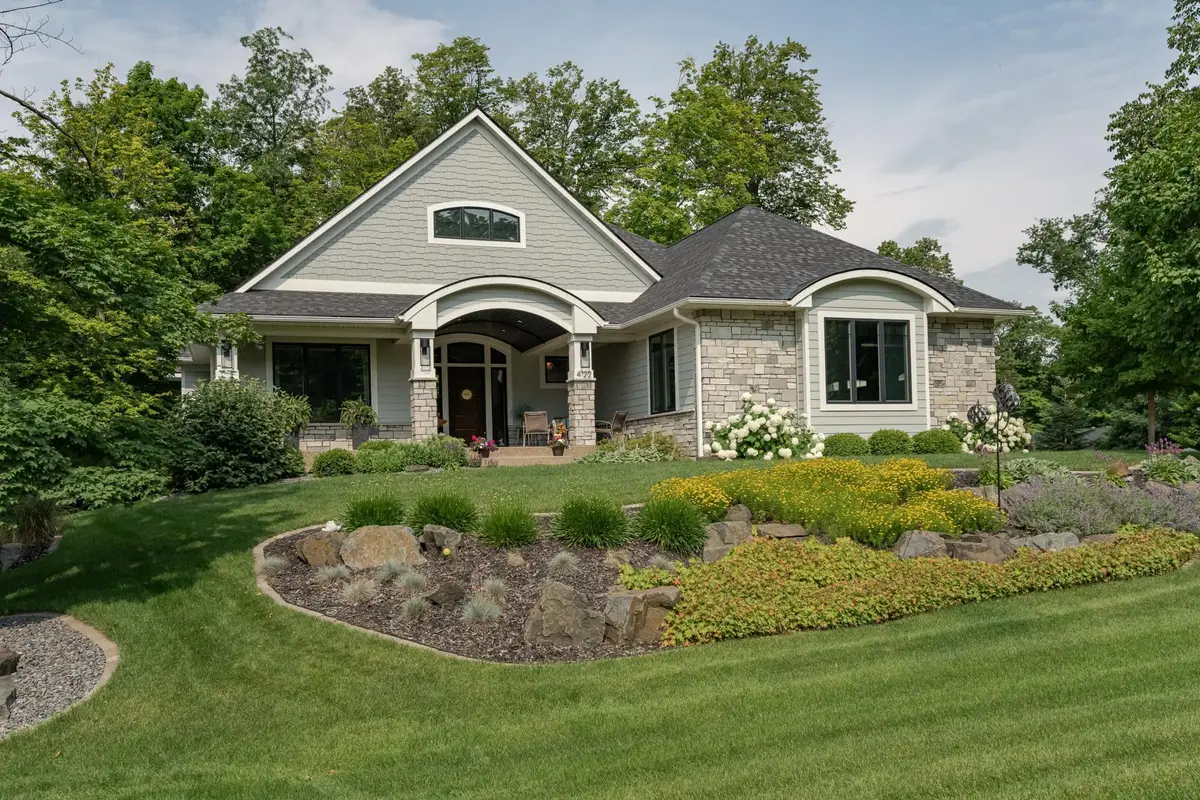
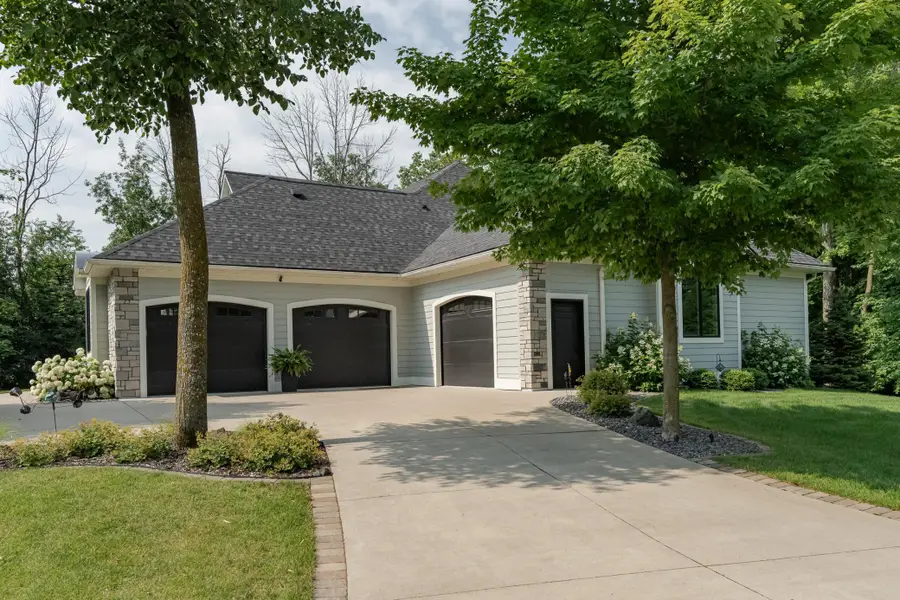
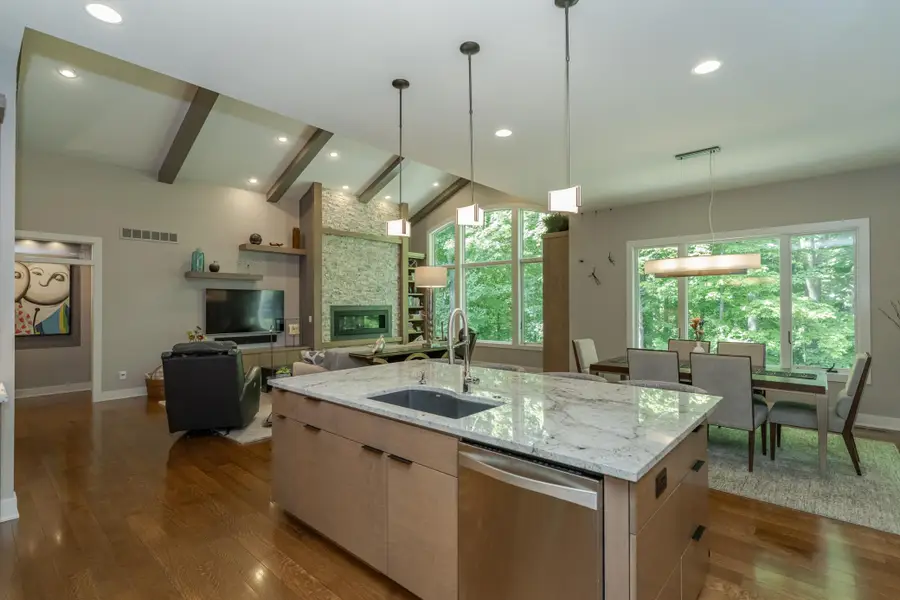
4122 Galesville Lane Sw,Rochester Twp, MN 55902
$1,350,000
- 4 Beds
- 3 Baths
- 4,615 sq. ft.
- Single family
- Active
Listed by:arlene schuman
Office:re/max results
MLS#:6765291
Source:NSMLS
Price summary
- Price:$1,350,000
- Price per sq. ft.:$292.52
- Monthly HOA dues:$153.25
About this home
Welcome to a truly pristine, custom-built rambler in the highly sought-after Mayowoodland subdivision—where luxury, comfort, and craftsmanship converge on a beautifully wooded, meticulously landscaped half-acre lot. Built by an award-winning builder and maintained with exceptional care, this 4-bedroom, 3-bathroom home is more than a residence—it's a statement of pride in ownership.
From the moment you arrive, the quality is unmistakable. The fully finished, oversized 4-car garage—complete with heated floors, premium lighting, insulated doors, air/water hose system, central vacuum, and two 220-volt outlets for EV charging—is a dream setup for any enthusiast. A mini-split heating and cooling system ensures comfort all year round.
Inside, no detail has been overlooked. The chef’s kitchen features soft-close cabinetry, illuminated upper cabinets, a pop-up vent, induction cooktop, and top-tier appliances. Vaulted ceilings with exposed beams in the great room, custom lighted niches to showcase your artwork, and two elegant gas fireplaces (one framed by reclaimed barn beams) all add to the warm sophistication throughout the main level.
The luxurious primary suite includes a walk-in closet with a built-in wall safe, remote-controlled ceiling fans, and a spa-like en suite bath that invites relaxation. The lower-level walkout is an entertainer's paradise with a full theater room, a garden/hobby room with patio access, and extensive storage—including a massive storm-shelter-ready storeroom and an oversized utility room with a mop sink and built-in dog wash station.
Additional highlights include a garden shop with tiled floors, water access, and a floor drain, plus a well-equipped laundry room with storage, cleaning closet, and additional fridge/freezer. Every inch of this home is designed with livability and functionality in mind.
Outside, the manicured grounds are just as impressive. Enjoy peace of mind with a new roof, James Hardie siding, security cameras, and custom exterior lighting—along with holiday-ready electrical outlets. The property backs up to a private walking path and is just steps from a serene community park.
With all appliances included, hydronic in-floor heating throughout, and an unmatched level of care and design, this is more than a home—it’s a legacy. Rarely does a property of this caliber become available. If you're looking for something truly exceptional, you would be fortunate to call this home your own.
Contact an agent
Home facts
- Year built:2017
- Listing Id #:6765291
- Added:17 day(s) ago
- Updated:August 11, 2025 at 03:12 PM
Rooms and interior
- Bedrooms:4
- Total bathrooms:3
- Full bathrooms:2
- Half bathrooms:1
- Living area:4,615 sq. ft.
Heating and cooling
- Cooling:Central Air
- Heating:Forced Air, Radiant Floor
Structure and exterior
- Roof:Age 8 Years or Less
- Year built:2017
- Building area:4,615 sq. ft.
- Lot area:0.62 Acres
Schools
- High school:Mayo
- Middle school:John Adams
- Elementary school:Bamber Valley
Utilities
- Water:Shared System
- Sewer:Shared Septic
Finances and disclosures
- Price:$1,350,000
- Price per sq. ft.:$292.52
- Tax amount:$9,800 (2024)
New listings near 4122 Galesville Lane Sw
- New
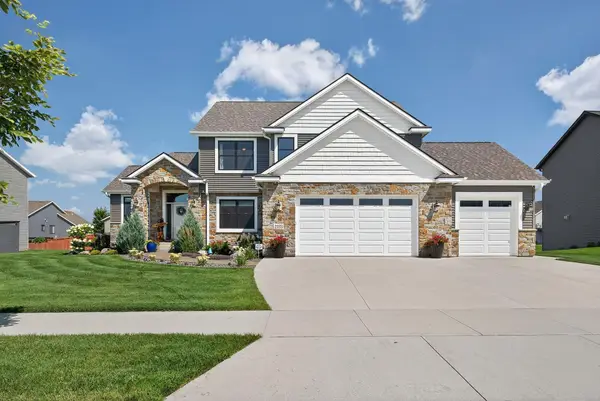 $799,900Active5 beds 4 baths3,752 sq. ft.
$799,900Active5 beds 4 baths3,752 sq. ft.2333 Orion Street Sw, Rochester, MN 55902
MLS# 6772101Listed by: EDINA REALTY, INC. 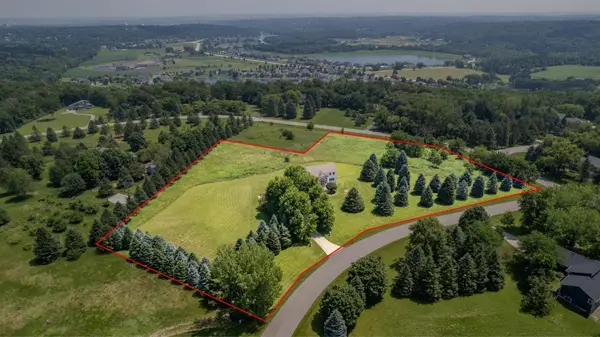 $1,300,000Active5 beds 4 baths4,636 sq. ft.
$1,300,000Active5 beds 4 baths4,636 sq. ft.1246 Meadowlark Court Sw, Rochester Twp, MN 55902
MLS# 6757813Listed by: RE/MAX RESULTS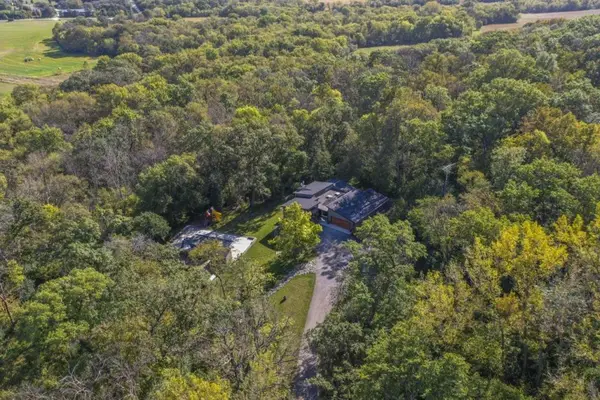 $1,850,000Active5 beds 3 baths4,223 sq. ft.
$1,850,000Active5 beds 3 baths4,223 sq. ft.4956 60th Avenue Sw, Rochester Twp, MN 55902
MLS# 6759921Listed by: RE/MAX RESULTS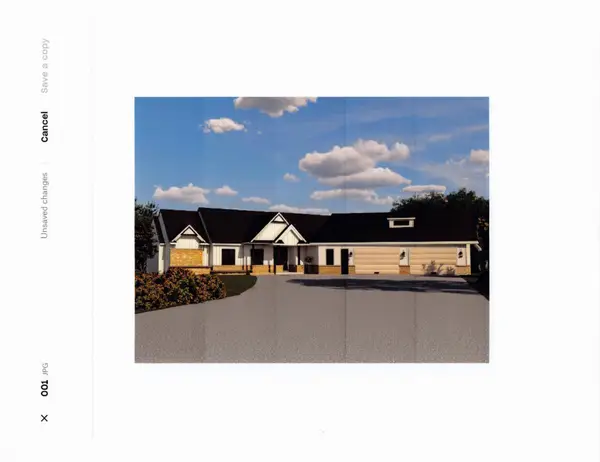 $2,180,000Active5 beds 6 baths5,598 sq. ft.
$2,180,000Active5 beds 6 baths5,598 sq. ft.4868 Royal Oaks Circle Sw, Rochester, MN 55902
MLS# 6755457Listed by: RE/MAX RESULTS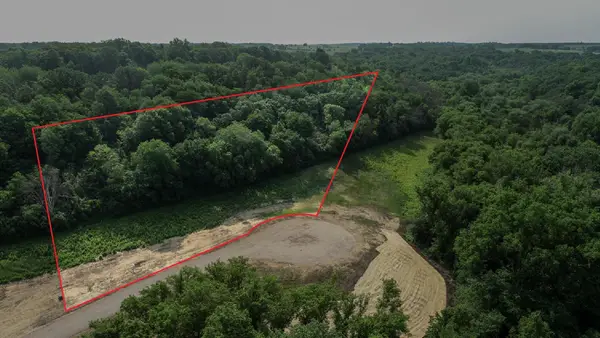 $365,000Active2.16 Acres
$365,000Active2.16 Acres3072 Woodland Valley Lane Sw, Rochester Twp, MN 55902
MLS# 6753327Listed by: RE/MAX RESULTS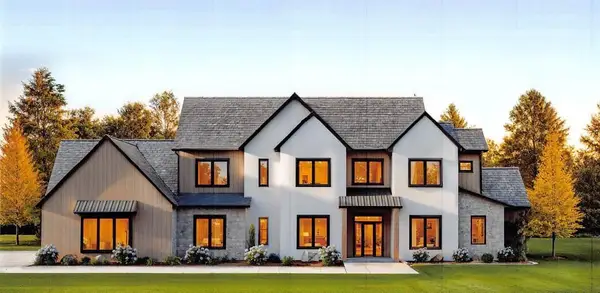 $2,350,000Active6 beds 5 baths5,974 sq. ft.
$2,350,000Active6 beds 5 baths5,974 sq. ft.4608 Royal Oaks Circle Sw, Rochester, MN 55902
MLS# 6749772Listed by: RE/MAX RESULTS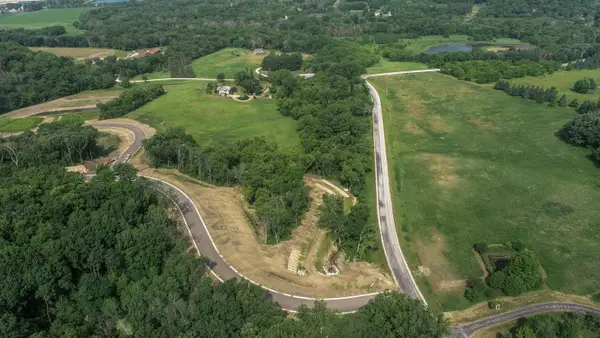 $355,000Active3.95 Acres
$355,000Active3.95 AcresTBD L1b4 Meadow Crossing Lane Sw, Rochester Twp, MN 55902
MLS# 6745759Listed by: RE/MAX RESULTS $365,000Active2.76 Acres
$365,000Active2.76 AcresTBD L2b3 Woodland Valley Lane Sw, Rochester Twp, MN 55902
MLS# 6745764Listed by: RE/MAX RESULTS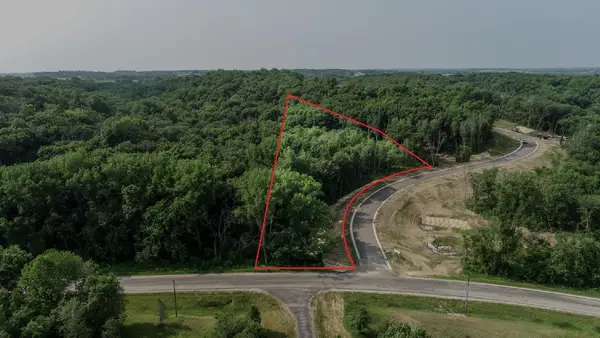 $375,000Active2.52 Acres
$375,000Active2.52 AcresTBD L1b1 Meadow Crossing Lane Sw, Rochester Twp, MN 55902
MLS# 6745765Listed by: RE/MAX RESULTS
