4956 60th Avenue Sw, Rochester Township, MN 55902
Local realty services provided by:Better Homes and Gardens Real Estate Advantage One
4956 60th Avenue Sw,Rochester Twp, MN 55902
$1,699,000
- 5 Beds
- 3 Baths
- 4,223 sq. ft.
- Single family
- Pending
Listed by: staci amundson
Office: re/max results
MLS#:6759921
Source:NSMLS
Price summary
- Price:$1,699,000
- Price per sq. ft.:$402.32
About this home
An absolute oasis for outdoor enthusiasts for any kind! A beautifully renovated walkout ranch home is nestled within the trees of this 26+ acre wooded property that boasts both walking and riding trails, sunny clearings and a portion of the South Fork Zumbro River. The natural creeks and nearby farmland provide ample hunting opportunities for trophy deer, turkey and waterfowl. Zoned for livestock, this property is perfect for raising goats, sheep, chickens, beef cattle or horses. Imagine bee keeping, maple tapping, apple picking, jam making, trail riding and fishing all in your own backyard! The 48'x72' steel shed with 8' overhang has concrete floors throughout and is equipped with electric overhead doors large enough to accommodate an RV, boat or tractor. Within the shed is a loft system for extra storage or can be used as a hayloft for livestock. A portion of the shed is boarded and ready for livestock pens or horse stalls with two doors that lead to a large outdoor area for livestock runs or pasture that has been seeded with a variety of natural grasses. A separate detached garage has both heat and A/C and is perfect for woodworking, mechanical work, vehicle storage or as a fitness area. Spend your summer days by the recently updated in-ground pool, harvesting the garden, enjoying meals in the screened-in porch or taking a walk to the Salem Glen Winery for wood-fired pizza. All within 15 minutes of downtown Rochester. This property is a dream! Make it your reality!
Contact an agent
Home facts
- Year built:1976
- Listing ID #:6759921
- Added:114 day(s) ago
- Updated:November 15, 2025 at 09:25 AM
Rooms and interior
- Bedrooms:5
- Total bathrooms:3
- Full bathrooms:1
- Living area:4,223 sq. ft.
Heating and cooling
- Cooling:Central Air
- Heating:Fireplace(s), Forced Air
Structure and exterior
- Year built:1976
- Building area:4,223 sq. ft.
- Lot area:26.6 Acres
Schools
- High school:Mayo
- Middle school:Willow Creek
- Elementary school:Bamber Valley
Utilities
- Water:Well
- Sewer:Septic System Compliant - Yes
Finances and disclosures
- Price:$1,699,000
- Price per sq. ft.:$402.32
- Tax amount:$8,580 (2024)
New listings near 4956 60th Avenue Sw
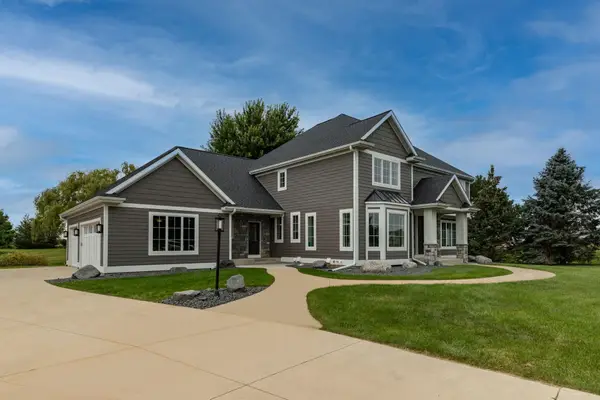 $1,599,000Active5 beds 5 baths5,710 sq. ft.
$1,599,000Active5 beds 5 baths5,710 sq. ft.2736 Headland Court Sw, Rochester, MN 55902
MLS# 6811550Listed by: EDINA REALTY, INC. $2,000,000Active51.94 Acres
$2,000,000Active51.94 Acres4700 Country Club Road W, Rochester Twp, MN 55902
MLS# 6405785Listed by: RE/MAX RESULTS $1,500,000Active50.83 Acres
$1,500,000Active50.83 AcresX Country Club Road W, Rochester Twp, MN 55902
MLS# 6810905Listed by: RE/MAX RESULTS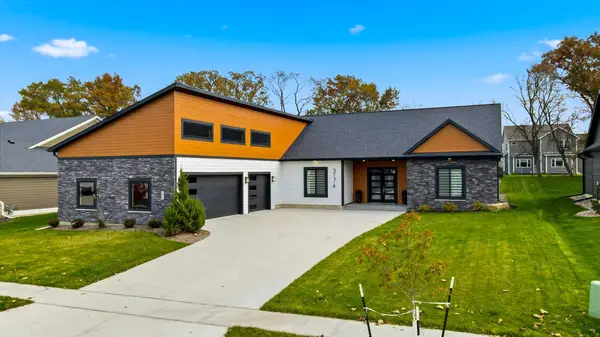 $799,900Active4 beds 3 baths2,760 sq. ft.
$799,900Active4 beds 3 baths2,760 sq. ft.3174 Yellow Rose Lane Sw, Rochester, MN 55902
MLS# 6808774Listed by: DWELL REALTY GROUP LLC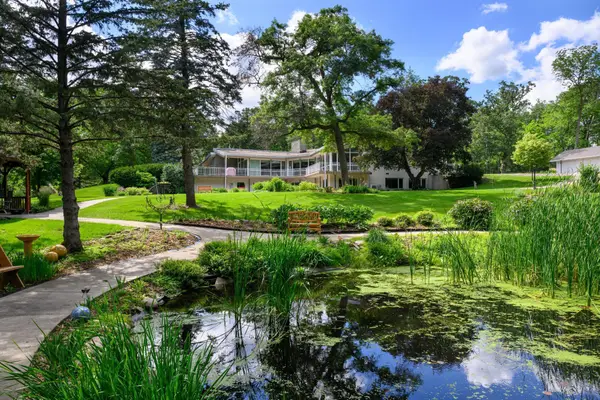 $2,000,000Active10 beds 6 baths7,068 sq. ft.
$2,000,000Active10 beds 6 baths7,068 sq. ft.5650 Weatherhill Road Sw, Rochester, MN 55902
MLS# 6795157Listed by: RE/MAX RESULTS $2,000,000Active26.25 Acres
$2,000,000Active26.25 Acres1010 60th Avenue Sw, Rochester, MN 55902
MLS# 6795573Listed by: ELCOR REALTY OF ROCHESTER INC.- Open Sat, 2 to 4pm
 $1,325,000Active5 beds 4 baths4,870 sq. ft.
$1,325,000Active5 beds 4 baths4,870 sq. ft.4080 Ironton Lane Sw, Rochester, MN 55902
MLS# 6790077Listed by: EDINA REALTY, INC. 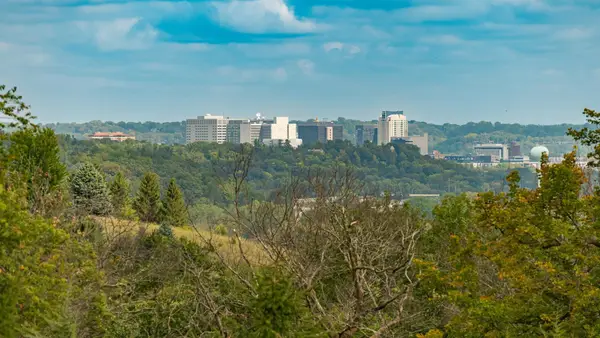 $880,000Active4.5 Acres
$880,000Active4.5 Acres2630 Wild Rose Lane Sw, Rochester, MN 55902
MLS# 6789220Listed by: EDINA REALTY, INC.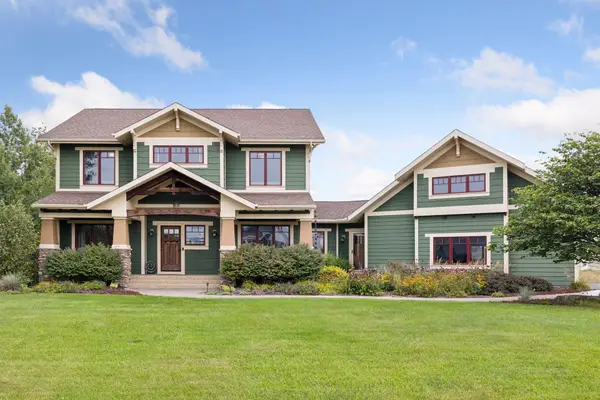 $1,300,000Pending4 beds 4 baths4,627 sq. ft.
$1,300,000Pending4 beds 4 baths4,627 sq. ft.2592 Saint Peter Lane, Rochester Twp, MN 55902
MLS# 6773484Listed by: COLDWELL BANKER REALTY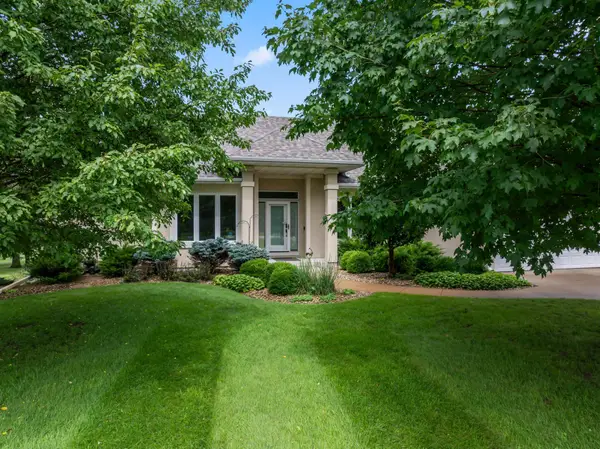 $914,900Active4 beds 3 baths3,636 sq. ft.
$914,900Active4 beds 3 baths3,636 sq. ft.2631 Hawk Hill Lane Sw, Rochester, MN 55902
MLS# 6770917Listed by: RE/MAX RESULTS
