1009 Orchard Court Sw, Rochester, MN 55902
Local realty services provided by:Better Homes and Gardens Real Estate First Choice
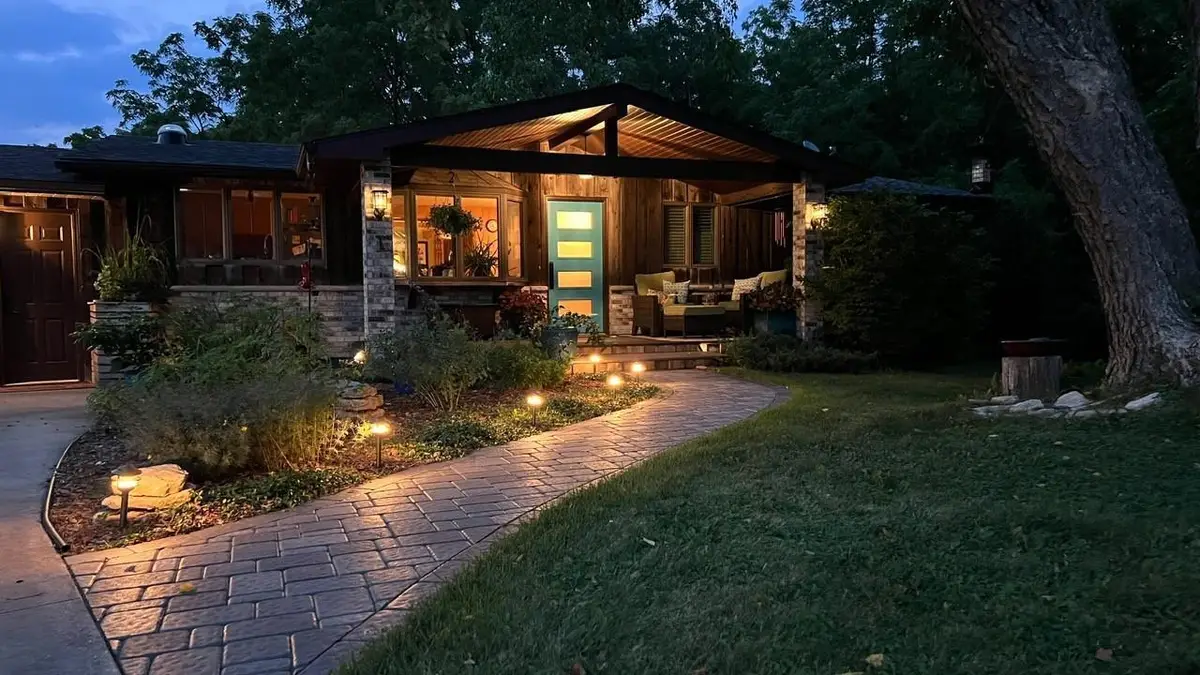
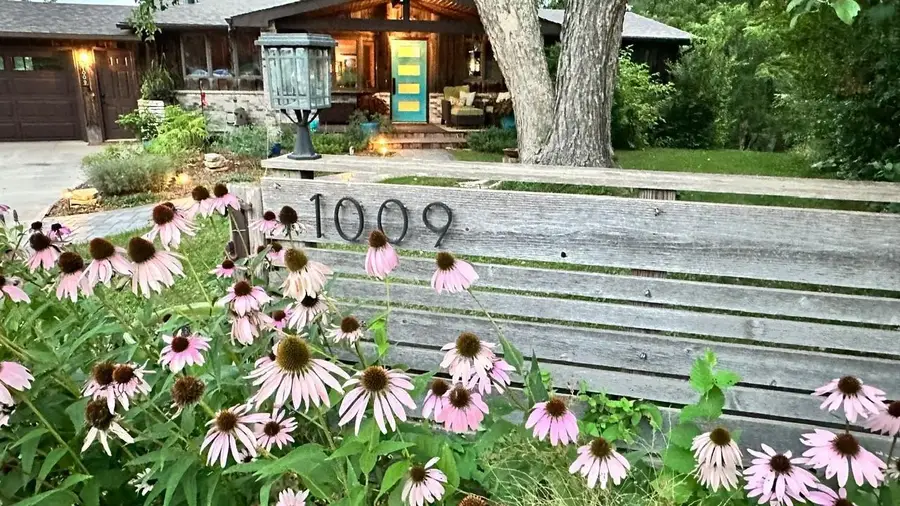
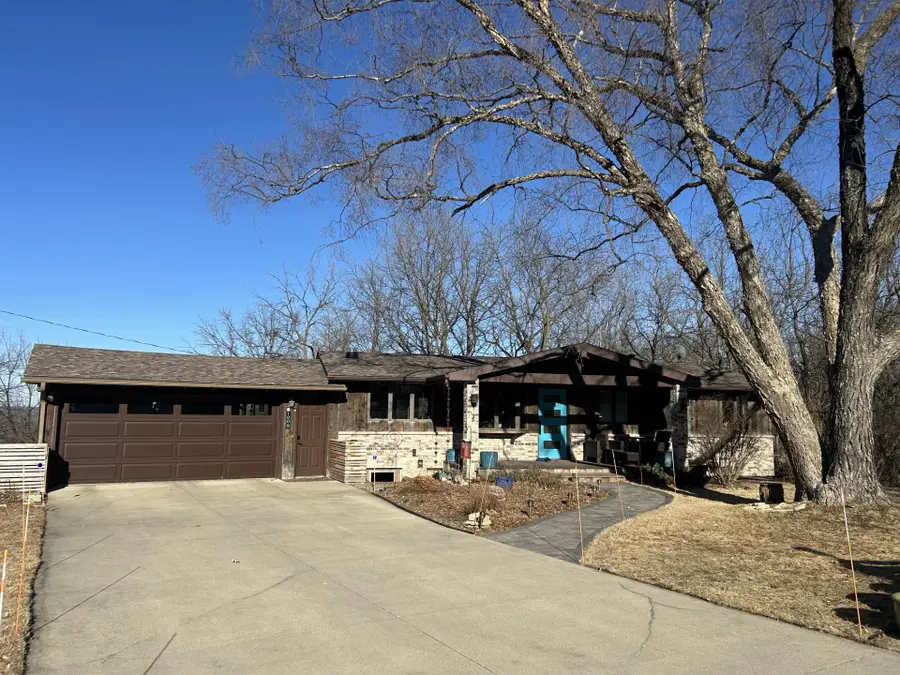
1009 Orchard Court Sw,Rochester, MN 55902
$409,900
- 4 Beds
- 2 Baths
- 2,112 sq. ft.
- Single family
- Pending
Listed by:kathy j. johnson
Office:edina realty, inc.
MLS#:6672719
Source:NSMLS
Price summary
- Price:$409,900
- Price per sq. ft.:$182.02
About this home
This mid-century modern gem, nestled in the hills of SW Rochester, offers the perfect retreat less than 15 minutes to the Mayo Clinic and downtown. This 4-bedroom, 2-bath home sits on a .83 acre lot and offers a nice blend of timeless design and comfort, where large windows flood the space with natural light and bring nature in, creating an open, airy atmosphere. In the winter months you’ll be treated to breathtaking views of the city skyline, while the lush, private surroundings offer seclusion and tranquility during the warmer seasons. The outdoor space is an entertainer’s dream, providing an oversized aluminum tongue and groove deck, and beautiful paver patio, an ideal setting to unwind and enjoy a peaceful evening with nature and wildlife. Updates include: remodeled lower level, newer windows, new carpet, Roof 2018, remodel bathrooms and many more. Come check out and experience this gem for yourself, you will be delighted!
Contact an agent
Home facts
- Year built:1961
- Listing Id #:6672719
- Added:134 day(s) ago
- Updated:July 13, 2025 at 07:56 AM
Rooms and interior
- Bedrooms:4
- Total bathrooms:2
- Full bathrooms:1
- Living area:2,112 sq. ft.
Heating and cooling
- Cooling:Central Air
- Heating:Forced Air
Structure and exterior
- Roof:Age 8 Years or Less
- Year built:1961
- Building area:2,112 sq. ft.
- Lot area:0.84 Acres
Schools
- High school:Mayo
- Middle school:Willow Creek
- Elementary school:Ben Franklin
Utilities
- Water:City Water - Connected
- Sewer:City Sewer - Connected
Finances and disclosures
- Price:$409,900
- Price per sq. ft.:$182.02
- Tax amount:$3,598 (2024)
New listings near 1009 Orchard Court Sw
- Coming Soon
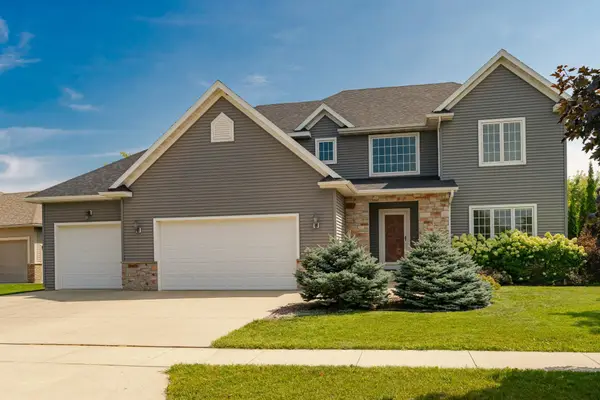 $650,000Coming Soon4 beds 3 baths
$650,000Coming Soon4 beds 3 baths3524 Jasper Lane Ne, Rochester, MN 55906
MLS# 6769690Listed by: RE/MAX RESULTS - Coming Soon
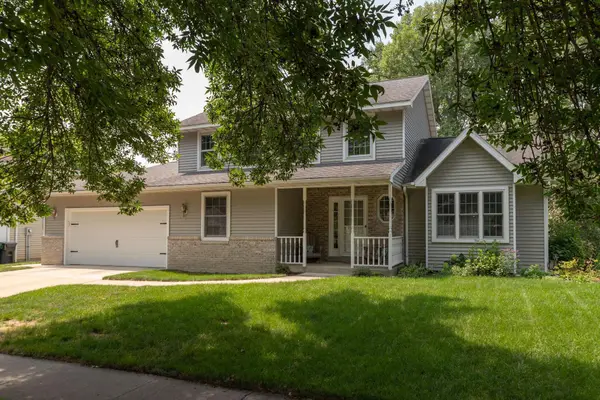 $460,000Coming Soon5 beds 4 baths
$460,000Coming Soon5 beds 4 baths1821 13th Avenue Ne, Rochester, MN 55906
MLS# 6772778Listed by: EDINA REALTY, INC. - Coming Soon
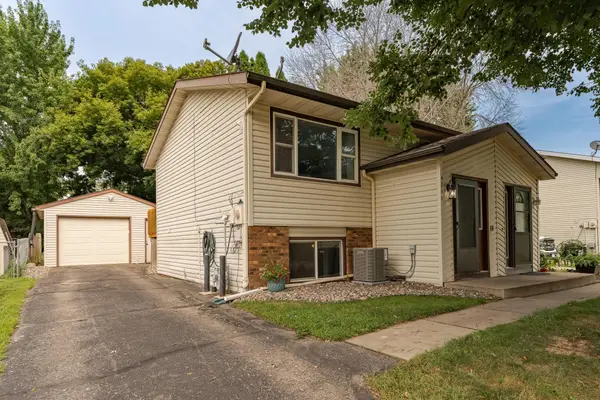 $169,900Coming Soon2 beds 2 baths
$169,900Coming Soon2 beds 2 baths4711 13th Avenue Nw, Rochester, MN 55901
MLS# 6772447Listed by: REAL BROKER, LLC. - Coming Soon
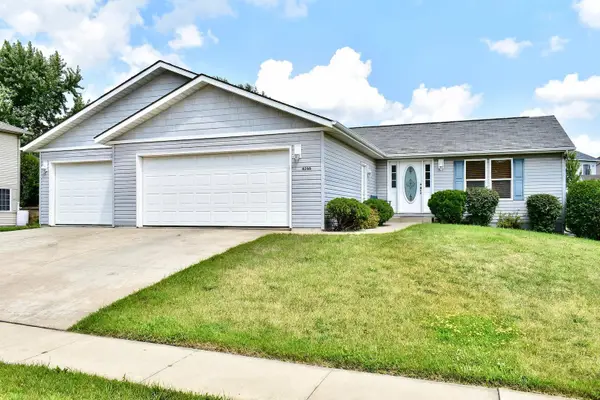 $350,000Coming Soon4 beds 3 baths
$350,000Coming Soon4 beds 3 baths6266 Jonathan Drive Nw, Rochester, MN 55901
MLS# 6767591Listed by: KELLER WILLIAMS PREMIER REALTY - Coming SoonOpen Sun, 12 to 2pm
 $410,000Coming Soon4 beds 3 baths
$410,000Coming Soon4 beds 3 baths1841 Terracewood Dr Nw, Rochester, MN 55901
MLS# 6771877Listed by: COUNSELOR REALTY OF ROCHESTER - Open Sat, 11:30am to 1:30pmNew
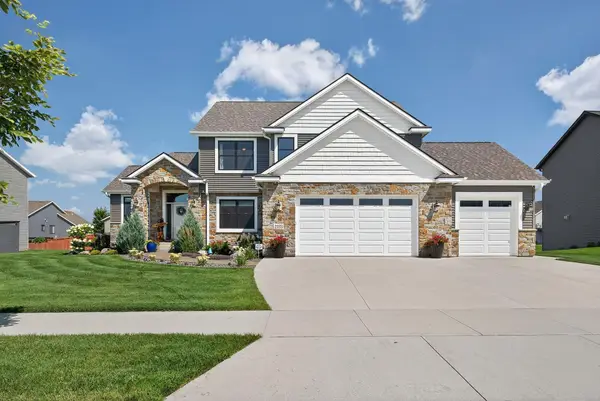 $799,900Active5 beds 4 baths3,752 sq. ft.
$799,900Active5 beds 4 baths3,752 sq. ft.2333 Orion Street Sw, Rochester, MN 55902
MLS# 6772101Listed by: EDINA REALTY, INC. - Open Sun, 10:30am to 12pmNew
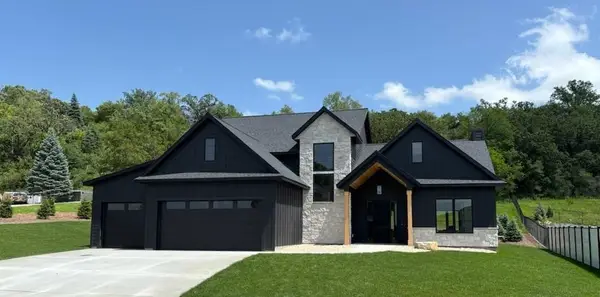 $979,900Active5 beds 3 baths3,140 sq. ft.
$979,900Active5 beds 3 baths3,140 sq. ft.4386 22nd Avenue Ne, Rochester, MN 55906
MLS# 6772080Listed by: ELCOR REALTY OF ROCHESTER INC. - New
 $320,000Active4 beds 3 baths2,888 sq. ft.
$320,000Active4 beds 3 baths2,888 sq. ft.507 14th Street Nw, Rochester, MN 55901
MLS# 6761043Listed by: KELLER WILLIAMS REALTY INTEGRITY - New
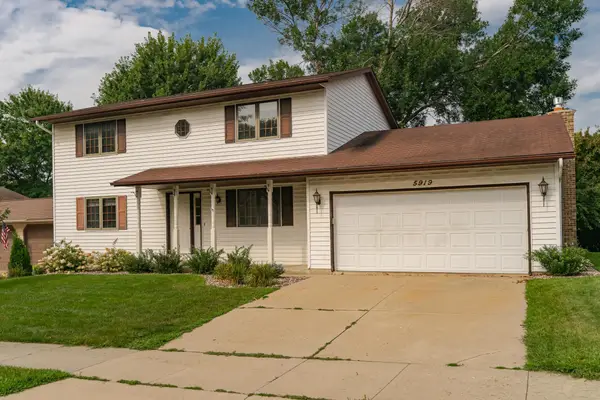 $380,000Active4 beds 3 baths2,568 sq. ft.
$380,000Active4 beds 3 baths2,568 sq. ft.5919 24th Avenue Nw, Rochester, MN 55901
MLS# 6762697Listed by: REAL BROKER, LLC. - New
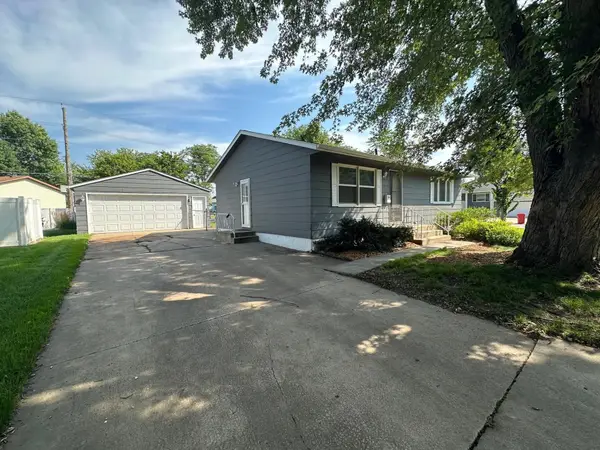 $340,000Active4 beds 2 baths1,976 sq. ft.
$340,000Active4 beds 2 baths1,976 sq. ft.1903 43rd Street Nw, Rochester, MN 55901
MLS# 6771808Listed by: COLDWELL BANKER REALTY

