116 9th Avenue Nw, Rochester, MN 55901
Local realty services provided by:Better Homes and Gardens Real Estate First Choice
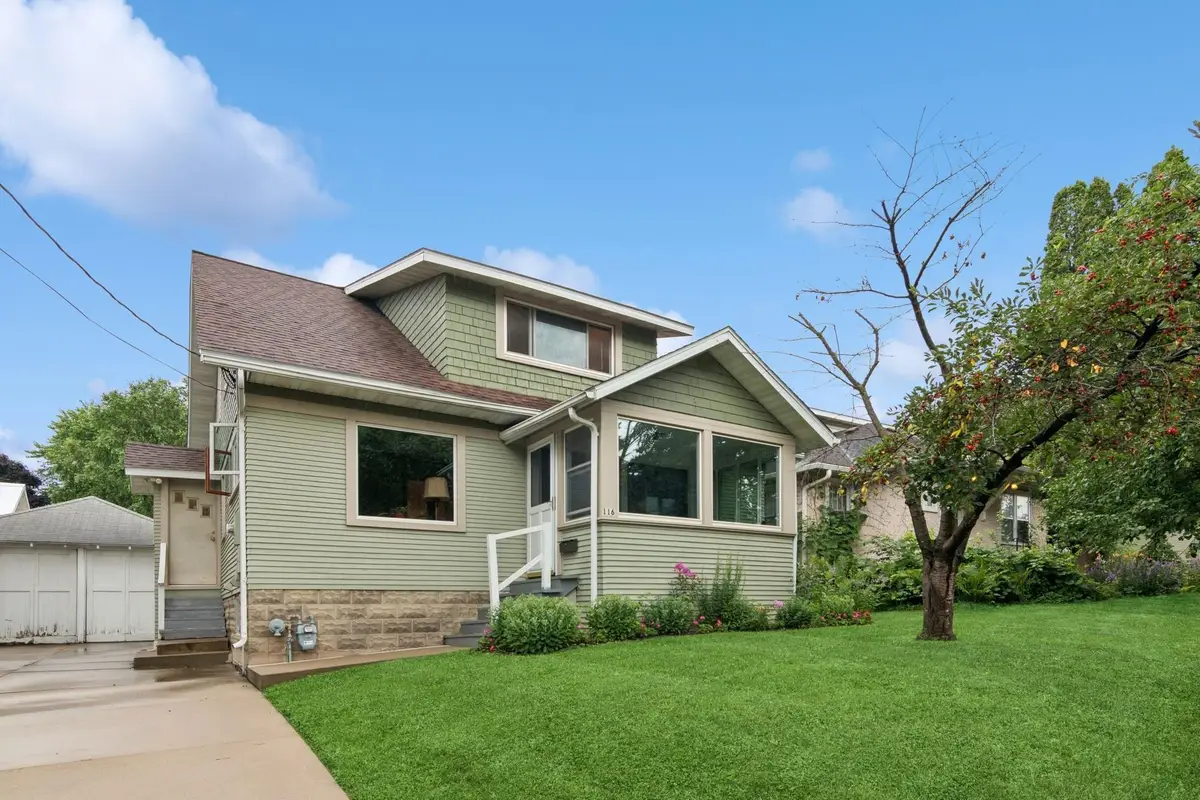


116 9th Avenue Nw,Rochester, MN 55901
$359,900
- 4 Beds
- 2 Baths
- 2,184 sq. ft.
- Single family
- Active
Listed by:connor misch
Office:coldwell banker realty
MLS#:6750012
Source:NSMLS
Price summary
- Price:$359,900
- Price per sq. ft.:$123.93
About this home
Located in the desirable Kutzky Park neighborhood, just minutes from downtown Rochester, Mayo Clinic, and St. Marys, this 4-bed, 2-bath residence combines timeless character with an exceptional location. Hardwood floors run throughout much of the interior, and an enclosed front porch offers a bright, welcoming space. The main level includes comfortable living and dining areas, a compact yet efficient kitchen, and a full bath. Upstairs, you'll find additional bedrooms and a second bathroom. The unfinished basement offers plenty of storage and the flexibility to suit a variety of needs. The backyard is a pleasant and private outdoor retreat, allowing you to enjoy a bit of green space in the city. The roof was replaced in 2022 and the home was re-insulated in 2024, providing peace of mind for years to come. The furnace and central A/C have been professionally serviced annually as well. The garage and driveway are shared with the neighbor, see the party wall agreement in the supplements. Enjoy tree-lined streets, nearby parks and trails, and the walkable lifestyle this beloved neighborhood is known for.
Contact an agent
Home facts
- Year built:1927
- Listing Id #:6750012
- Added:33 day(s) ago
- Updated:July 23, 2025 at 11:52 PM
Rooms and interior
- Bedrooms:4
- Total bathrooms:2
- Full bathrooms:2
- Living area:2,184 sq. ft.
Heating and cooling
- Cooling:Central Air
- Heating:Forced Air
Structure and exterior
- Roof:Age 8 Years or Less, Asphalt
- Year built:1927
- Building area:2,184 sq. ft.
- Lot area:0.08 Acres
Schools
- High school:John Marshall
- Middle school:John Adams
- Elementary school:Harriet Bishop
Utilities
- Water:City Water - Connected
- Sewer:City Sewer - Connected
Finances and disclosures
- Price:$359,900
- Price per sq. ft.:$123.93
- Tax amount:$3,264 (2025)
New listings near 116 9th Avenue Nw
- Coming Soon
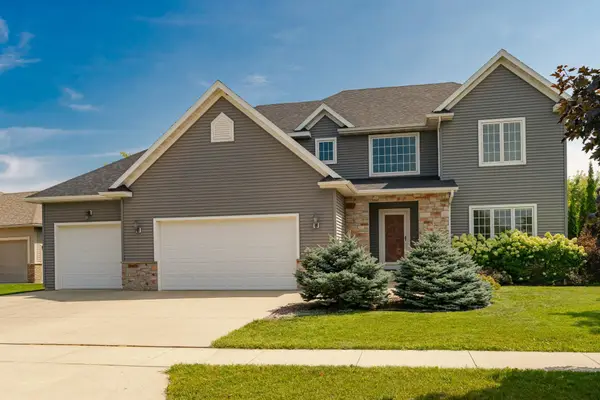 $650,000Coming Soon4 beds 3 baths
$650,000Coming Soon4 beds 3 baths3524 Jasper Lane Ne, Rochester, MN 55906
MLS# 6769690Listed by: RE/MAX RESULTS - Coming Soon
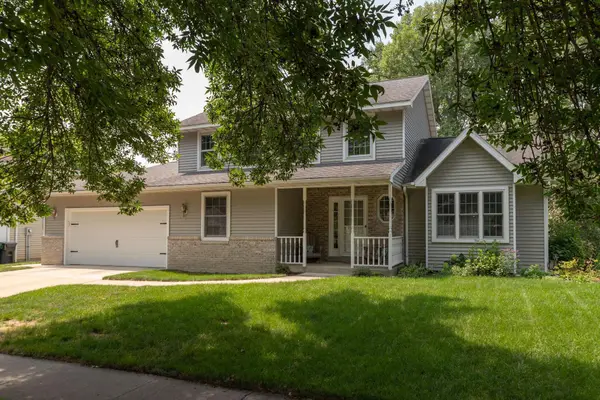 $460,000Coming Soon5 beds 4 baths
$460,000Coming Soon5 beds 4 baths1821 13th Avenue Ne, Rochester, MN 55906
MLS# 6772778Listed by: EDINA REALTY, INC. - Coming Soon
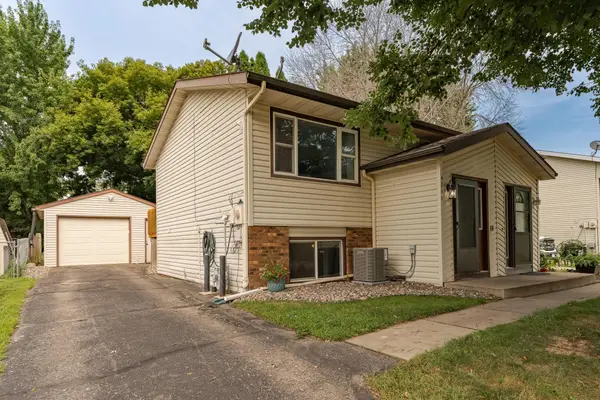 $169,900Coming Soon2 beds 2 baths
$169,900Coming Soon2 beds 2 baths4711 13th Avenue Nw, Rochester, MN 55901
MLS# 6772447Listed by: REAL BROKER, LLC. - Coming Soon
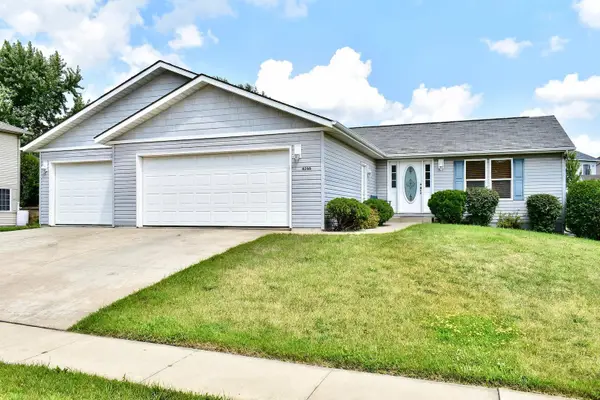 $350,000Coming Soon4 beds 3 baths
$350,000Coming Soon4 beds 3 baths6266 Jonathan Drive Nw, Rochester, MN 55901
MLS# 6767591Listed by: KELLER WILLIAMS PREMIER REALTY - Coming SoonOpen Sun, 12 to 2pm
 $410,000Coming Soon4 beds 3 baths
$410,000Coming Soon4 beds 3 baths1841 Terracewood Dr Nw, Rochester, MN 55901
MLS# 6771877Listed by: COUNSELOR REALTY OF ROCHESTER - Open Sat, 11:30am to 1:30pmNew
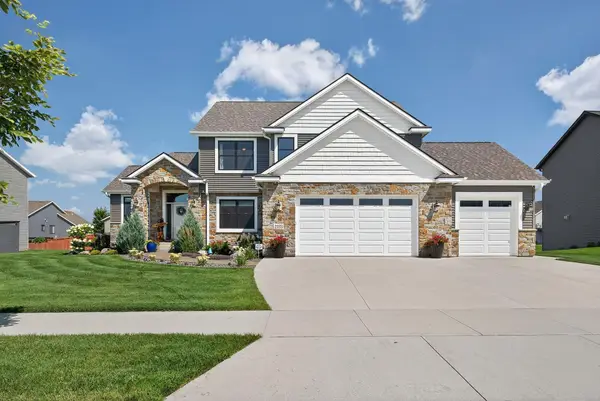 $799,900Active5 beds 4 baths3,752 sq. ft.
$799,900Active5 beds 4 baths3,752 sq. ft.2333 Orion Street Sw, Rochester, MN 55902
MLS# 6772101Listed by: EDINA REALTY, INC. - Open Sun, 10:30am to 12pmNew
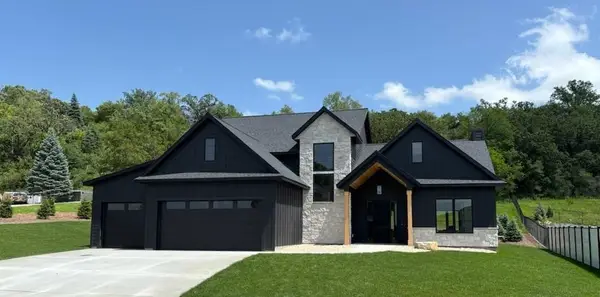 $979,900Active5 beds 3 baths3,140 sq. ft.
$979,900Active5 beds 3 baths3,140 sq. ft.4386 22nd Avenue Ne, Rochester, MN 55906
MLS# 6772080Listed by: ELCOR REALTY OF ROCHESTER INC. - New
 $320,000Active4 beds 3 baths2,888 sq. ft.
$320,000Active4 beds 3 baths2,888 sq. ft.507 14th Street Nw, Rochester, MN 55901
MLS# 6761043Listed by: KELLER WILLIAMS REALTY INTEGRITY - New
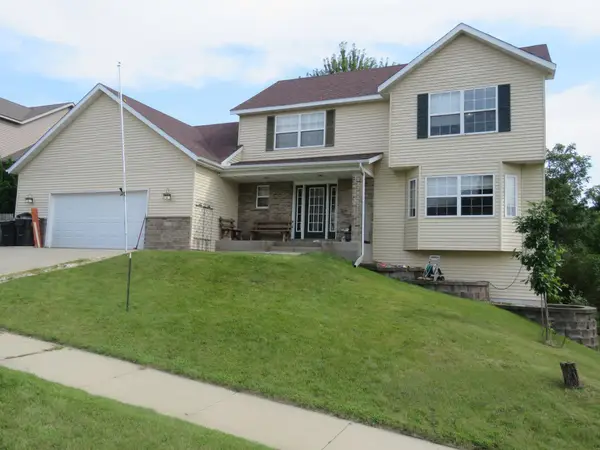 $475,900Active5 beds 4 baths2,424 sq. ft.
$475,900Active5 beds 4 baths2,424 sq. ft.2331 Ponderosa Dr Sw, Rochester, MN 55902
MLS# 6766446Listed by: COUNSELOR REALTY OF ROCHESTER - Open Sat, 11am to 1pmNew
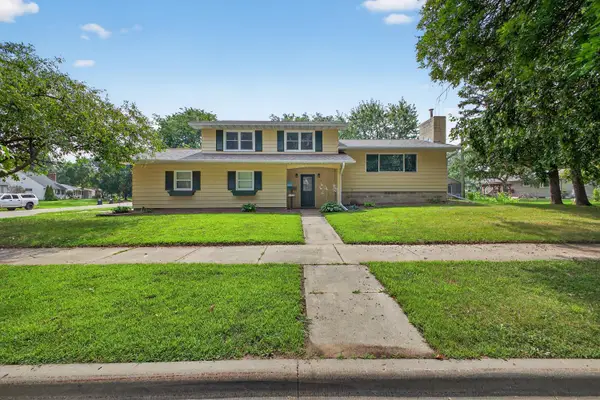 $344,900Active3 beds 2 baths2,244 sq. ft.
$344,900Active3 beds 2 baths2,244 sq. ft.620 15th Street Se, Rochester, MN 55904
MLS# 6769098Listed by: SCHURHAMMER REAL ESTATE, LLC

