1507 7th Avenue Nw, Rochester, MN 55901
Local realty services provided by:Better Homes and Gardens Real Estate First Choice
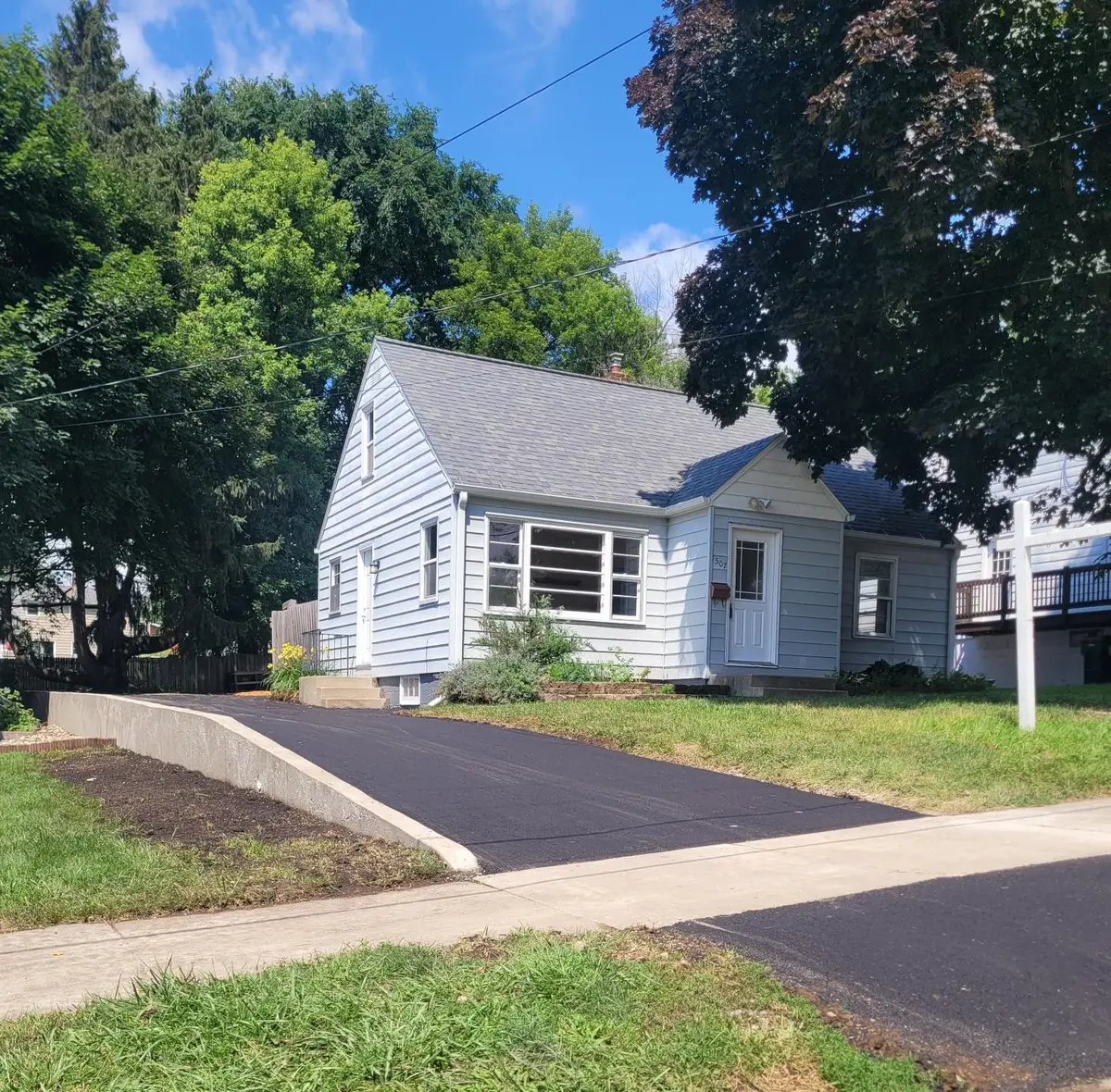

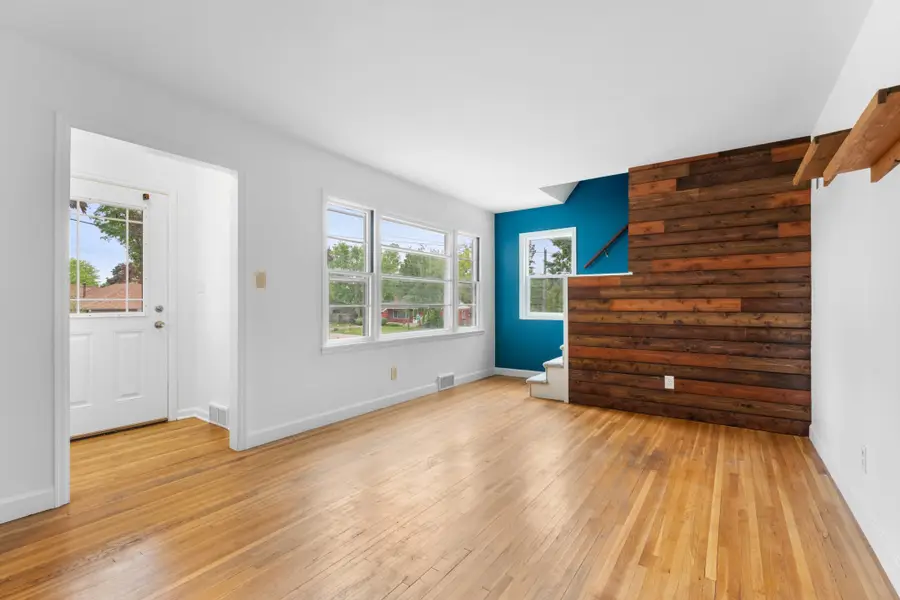
1507 7th Avenue Nw,Rochester, MN 55901
$250,000
- 3 Beds
- 1 Baths
- 1,800 sq. ft.
- Single family
- Pending
Listed by:samantha pyfferoen
Office:dwell realty group llc.
MLS#:6725795
Source:NSMLS
Price summary
- Price:$250,000
- Price per sq. ft.:$125
About this home
Back on the market with major updates inspired by buyer feedback! This 1.5-story home has undergone the complete replacement of the damaged 50-year-old retaining wall and driveway. The old, small garage has also been removed, making room for an improved structure if desired. With these big-ticket projects checked off the list, now you can enjoy this turn-key property.
It has previously been an approved rental in Rochester. This home is perfect as either an investment property or a primary residence. Located on a quiet street just minutes from downtown, it offers easy biking access to Mayo Clinic, parks, and shopping. Inside, you'll find fresh interior paint, new carpet on the stairways, updated flooring in many rooms and features a spacious kitchen. Outside is an extra-deep backyard with space for many possibilities and a convenient storage shed. This is a great opportunity to own a loved and improved home in a fantastic location!
Contact an agent
Home facts
- Year built:1949
- Listing Id #:6725795
- Added:78 day(s) ago
- Updated:August 04, 2025 at 01:55 PM
Rooms and interior
- Bedrooms:3
- Total bathrooms:1
- Full bathrooms:1
- Living area:1,800 sq. ft.
Heating and cooling
- Cooling:Central Air
- Heating:Forced Air
Structure and exterior
- Roof:Asphalt
- Year built:1949
- Building area:1,800 sq. ft.
- Lot area:0.17 Acres
Schools
- High school:John Marshall
- Middle school:John Adams
- Elementary school:Elton Hills
Utilities
- Water:City Water - Connected
- Sewer:City Sewer - Connected
Finances and disclosures
- Price:$250,000
- Price per sq. ft.:$125
- Tax amount:$3,038 (2025)
New listings near 1507 7th Avenue Nw
- Coming Soon
 $200,000Coming Soon2 beds 1 baths
$200,000Coming Soon2 beds 1 baths861 37th Avenue Nw #C, Rochester, MN 55901
MLS# 6760472Listed by: LAKES SOTHEBY'S INTERNATIONAL REALTY - New
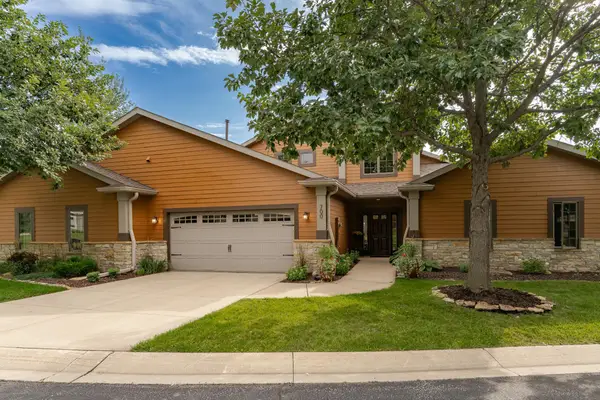 $647,000Active4 beds 4 baths3,280 sq. ft.
$647,000Active4 beds 4 baths3,280 sq. ft.700 Panorama Circle Nw, Rochester, MN 55901
MLS# 6771775Listed by: RE/MAX RESULTS - New
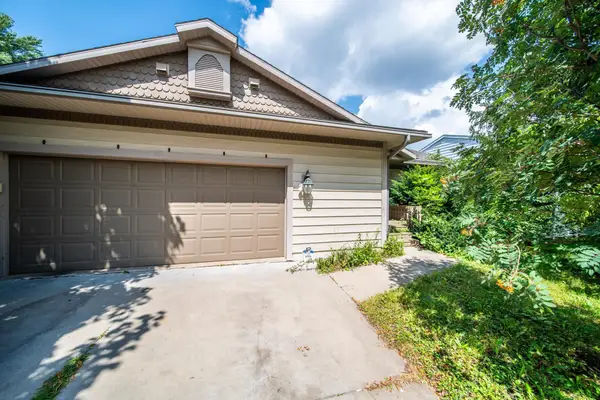 $380,000Active4 beds 2 baths2,246 sq. ft.
$380,000Active4 beds 2 baths2,246 sq. ft.1005 21st Street Se, Rochester, MN 55904
MLS# 6773505Listed by: LOAM COMMERCIAL REAL ESTATE - New
 $647,000Active4 beds 4 baths3,402 sq. ft.
$647,000Active4 beds 4 baths3,402 sq. ft.700 Panorama Circle Nw, Rochester, MN 55901
MLS# 6771775Listed by: RE/MAX RESULTS - New
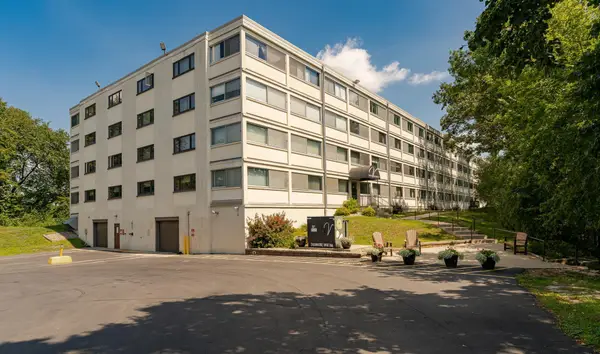 $215,000Active2 beds 2 baths1,663 sq. ft.
$215,000Active2 beds 2 baths1,663 sq. ft.2100 Valkyrie Drive Nw #301, Rochester, MN 55901
MLS# 6771807Listed by: EDINA REALTY, INC. - New
 $215,000Active2 beds 2 baths1,663 sq. ft.
$215,000Active2 beds 2 baths1,663 sq. ft.2100 Valkyrie Drive Nw #301, Rochester, MN 55901
MLS# 6771807Listed by: EDINA REALTY, INC. - New
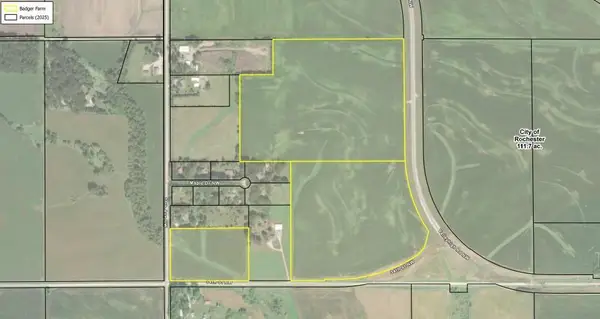 $2,750,000Active100 Acres
$2,750,000Active100 AcresXXXX Valleyhigh Road Nw, Rochester, MN 55901
MLS# 6773480Listed by: RE/MAX RESULTS 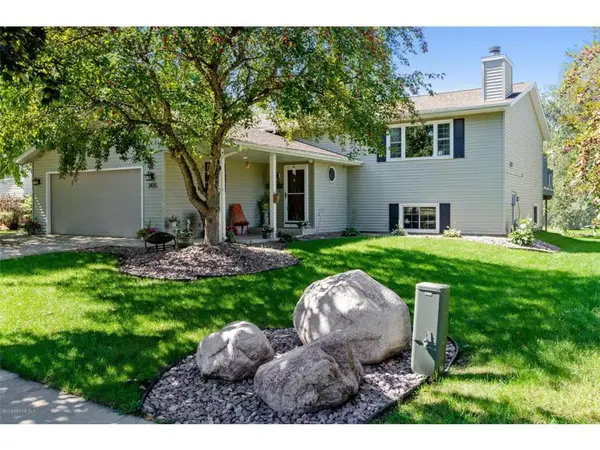 $292,000Pending4 beds 2 baths2,173 sq. ft.
$292,000Pending4 beds 2 baths2,173 sq. ft.2435 20th Avenue Se, Rochester, MN 55904
MLS# 6773391Listed by: RE/MAX RESULTS- Coming Soon
 $349,900Coming Soon3 beds 2 baths
$349,900Coming Soon3 beds 2 baths2018 Edgewood Court Sw, Rochester, MN 55902
MLS# 6770339Listed by: DWELL REALTY GROUP LLC - Open Sun, 1 to 3pmNew
 $265,000Active3 beds 1 baths1,456 sq. ft.
$265,000Active3 beds 1 baths1,456 sq. ft.2530 12th Avenue Nw, Rochester, MN 55901
MLS# 6773132Listed by: EDINA REALTY, INC.
