1531 Graham Court Se, Rochester, MN 55904
Local realty services provided by:Better Homes and Gardens Real Estate First Choice
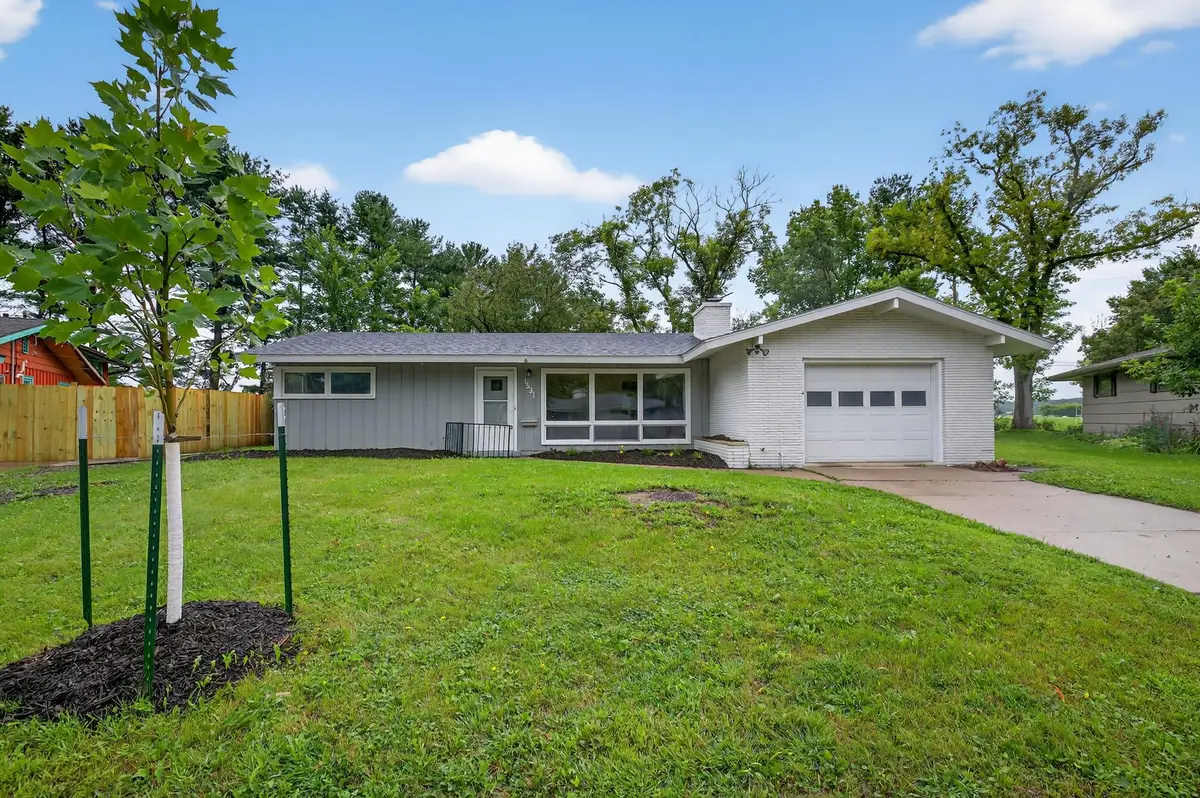
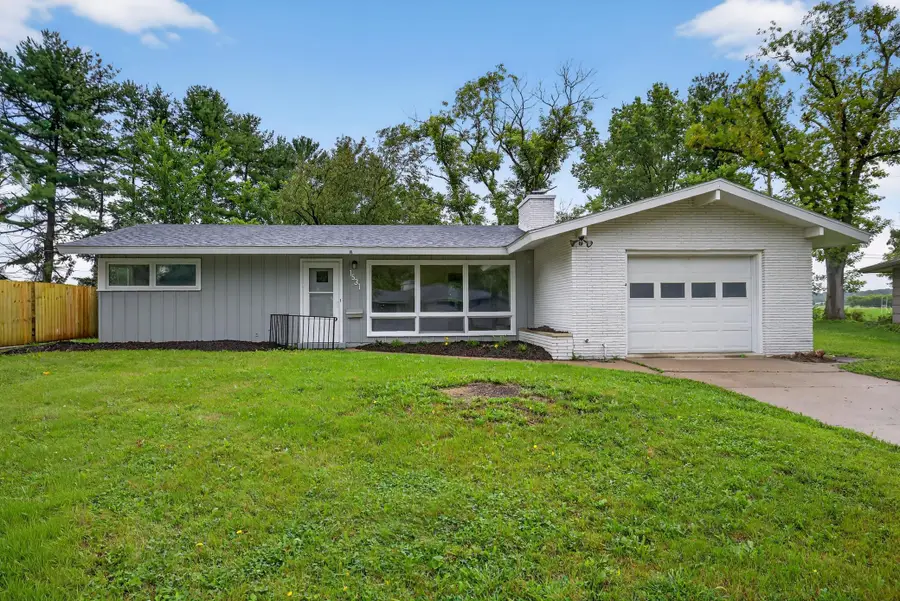
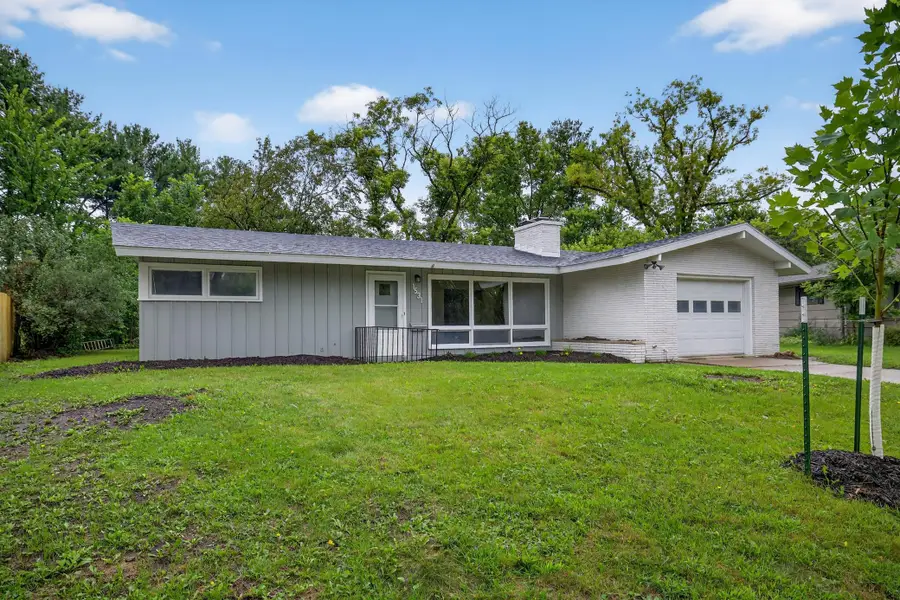
1531 Graham Court Se,Rochester, MN 55904
$225,000
- 3 Beds
- 2 Baths
- 1,136 sq. ft.
- Single family
- Active
Listed by:lynn franko
Office:coldwell banker river valley,
MLS#:6777020
Source:NSMLS
Price summary
- Price:$225,000
- Price per sq. ft.:$198.06
About this home
Welcome to this charming 3-bedroom, 2 bath home offering all main floor living! Enjoy the living room with an abundance of natural light or relax in the 3-season porch overlooking the backyard and surrounding greenspace. The roof is newer and the main bathroom update was just completed. The 3/4 bath and laundry room are conveniently located adjacent to the the attached garage for easy access to the kitchen and extra storage space. The home is located in the popular Homestead Addition, only a short walk to downtown. When the neighborhood was developed, the plan included lovely walking paths and utilized passive solar technology to orient the homes and take advantage of the sun. Located deep in the neighborhood on a cul-de-sac street, yet only minutes from downtown, this home is a gem and ready for you to move in and enjoy! Quick possession possible!
Contact an agent
Home facts
- Year built:1956
- Listing Id #:6777020
- Added:1 day(s) ago
- Updated:August 25, 2025 at 05:54 PM
Rooms and interior
- Bedrooms:3
- Total bathrooms:2
- Full bathrooms:1
- Living area:1,136 sq. ft.
Heating and cooling
- Cooling:Central Air
- Heating:Forced Air
Structure and exterior
- Roof:Age 8 Years or Less
- Year built:1956
- Building area:1,136 sq. ft.
- Lot area:0.17 Acres
Schools
- High school:Century
- Middle school:Kellogg
- Elementary school:Riverside Central
Utilities
- Water:City Water - Connected
- Sewer:City Sewer - Connected
Finances and disclosures
- Price:$225,000
- Price per sq. ft.:$198.06
- Tax amount:$2,636 (2025)
New listings near 1531 Graham Court Se
- New
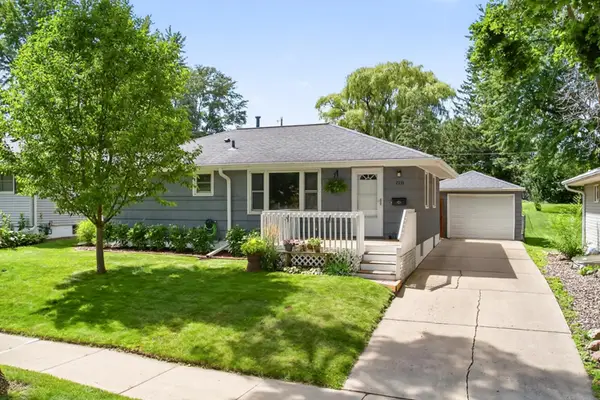 $284,900Active3 beds 2 baths1,332 sq. ft.
$284,900Active3 beds 2 baths1,332 sq. ft.2531 13th Avenue Nw, Rochester, MN 55901
MLS# 6777623Listed by: RE/MAX RESULTS - New
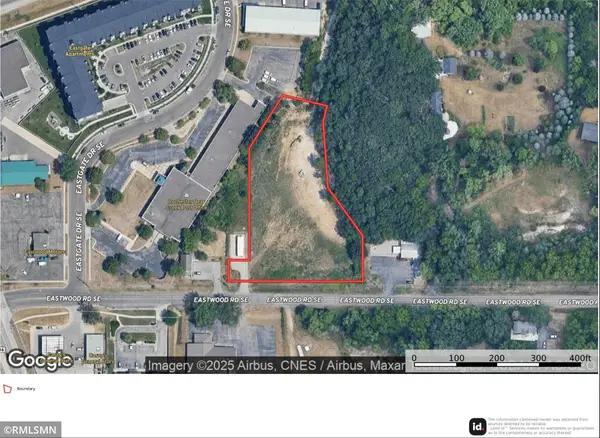 $389,999Active2.15 Acres
$389,999Active2.15 Acres2001 Eastwood Road, Rochester, MN 55904
MLS# 6738445Listed by: PLATLABS, LLC - New
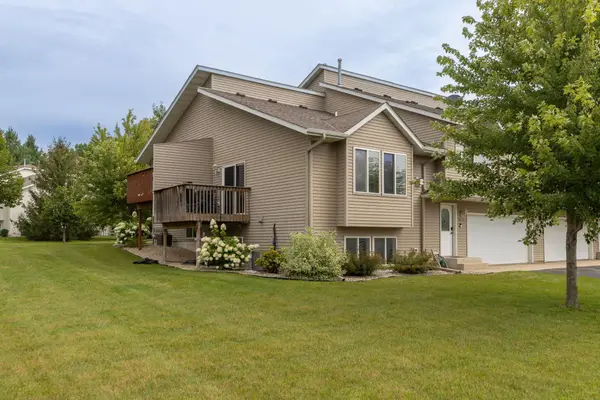 $254,900Active3 beds 2 baths1,452 sq. ft.
$254,900Active3 beds 2 baths1,452 sq. ft.4113 Trumpeter Drive Se, Rochester, MN 55904
MLS# 6776828Listed by: EDINA REALTY, INC. - New
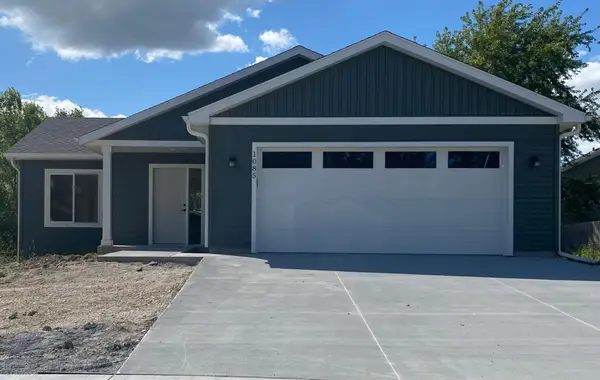 $255,000Active3 beds 2 baths1,592 sq. ft.
$255,000Active3 beds 2 baths1,592 sq. ft.1085 Falcon Road Se, Rochester, MN 55904
MLS# 6776967Listed by: EDINA REALTY, INC. - New
 $254,900Active3 beds 2 baths1,452 sq. ft.
$254,900Active3 beds 2 baths1,452 sq. ft.4113 Trumpeter Drive Se, Rochester, MN 55904
MLS# 6776828Listed by: EDINA REALTY, INC. - New
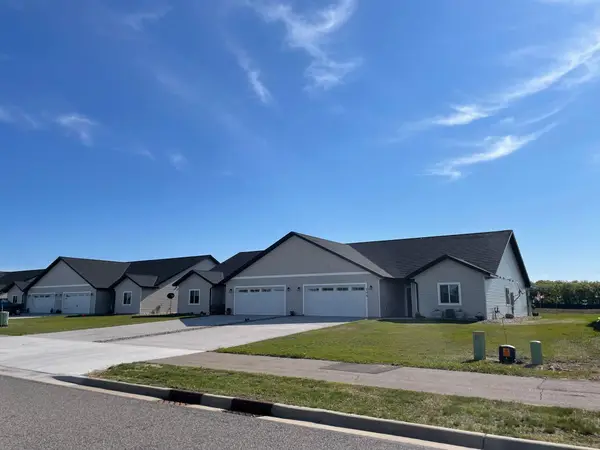 $339,900Active3 beds 2 baths1,640 sq. ft.
$339,900Active3 beds 2 baths1,640 sq. ft.404 11th Street Se, Freeport, MN 56331
MLS# 6777581Listed by: COLDWELL BANKER CROWN REALTORS - New
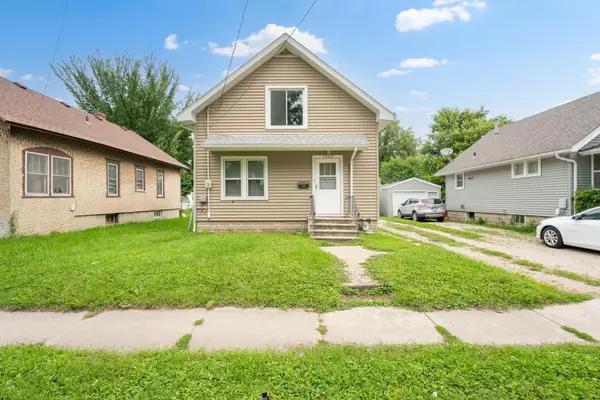 $224,900Active2 beds 1 baths1,144 sq. ft.
$224,900Active2 beds 1 baths1,144 sq. ft.1309 3rd Street Ne, Rochester, MN 55906
MLS# 6775464Listed by: PURSUIT REAL ESTATE GROUP - New
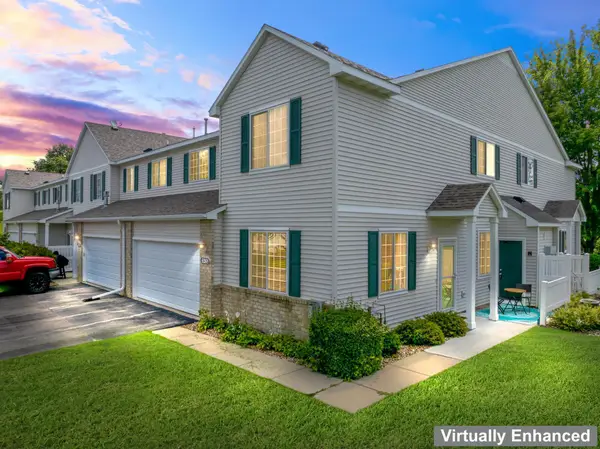 $269,850Active2 beds 2 baths1,656 sq. ft.
$269,850Active2 beds 2 baths1,656 sq. ft.6268 30th Avenue Nw, Rochester, MN 55901
MLS# 6769770Listed by: AMY'SFIRE REALTY, LLC. - New
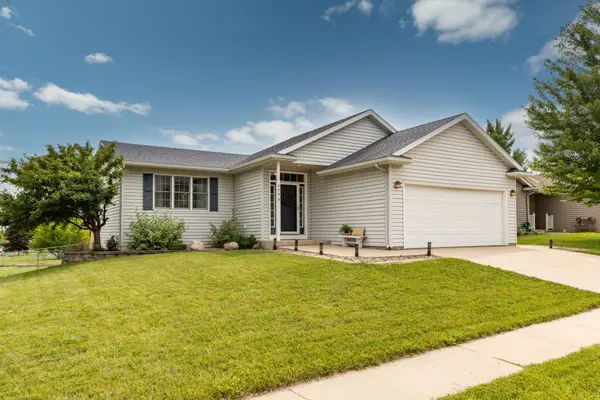 $369,000Active4 beds 2 baths2,088 sq. ft.
$369,000Active4 beds 2 baths2,088 sq. ft.5094 Cannon Lane Nw, Rochester, MN 55901
MLS# 6690630Listed by: EDINA REALTY, INC.

