2531 13th Avenue Nw, Rochester, MN 55901
Local realty services provided by:Better Homes and Gardens Real Estate First Choice
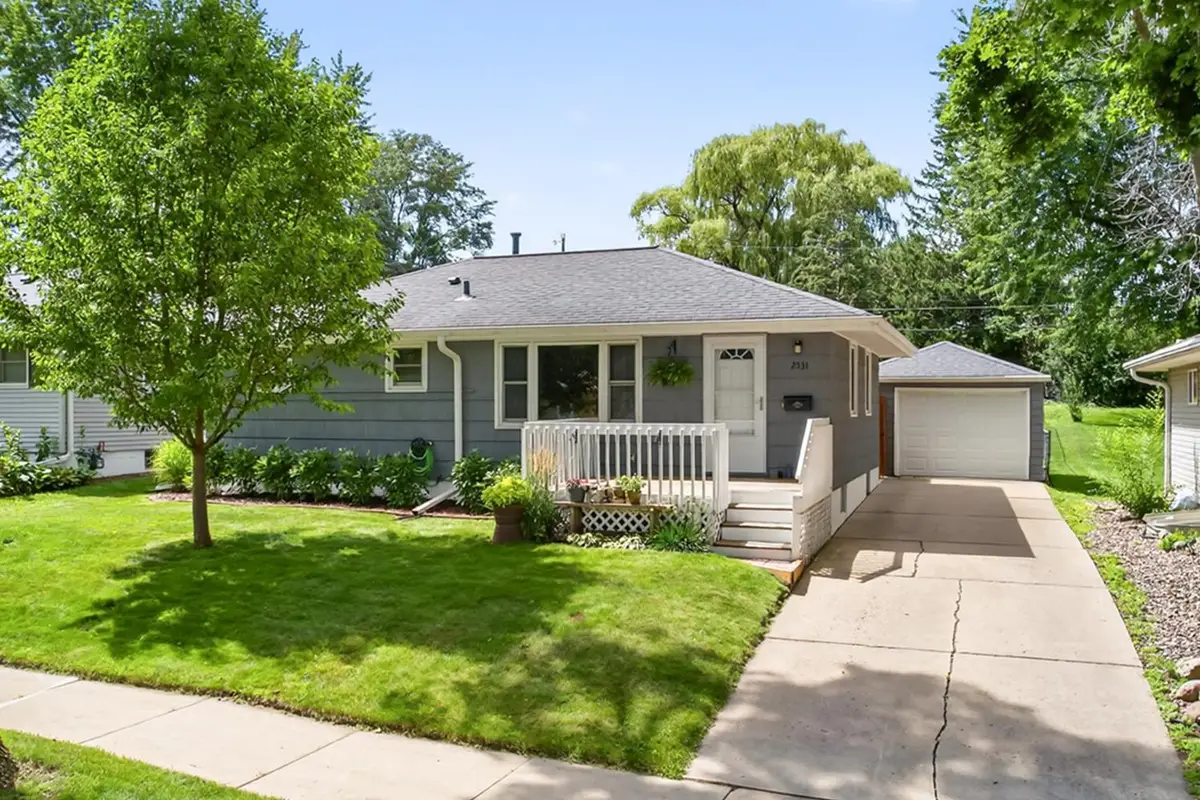
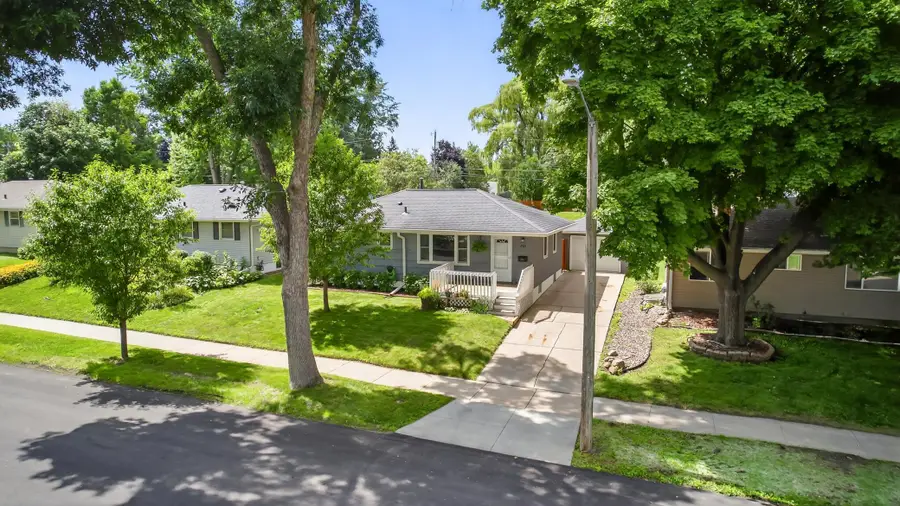
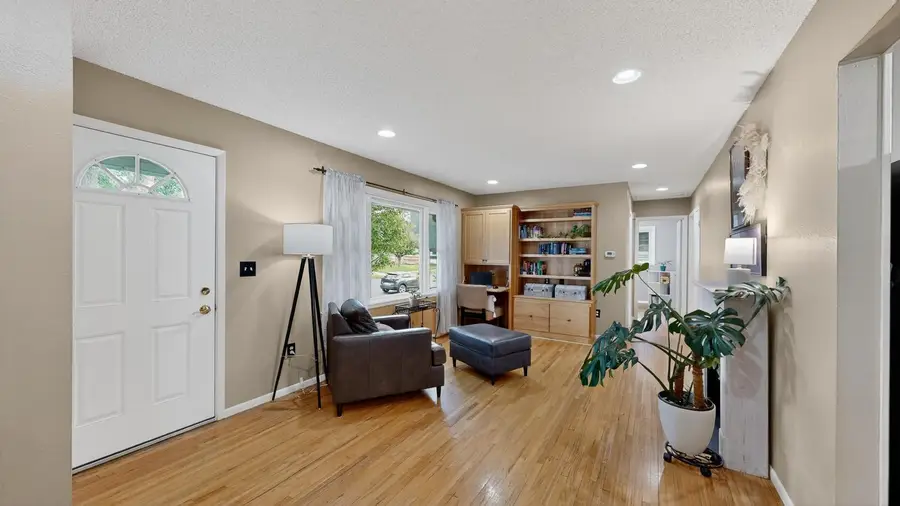
2531 13th Avenue Nw,Rochester, MN 55901
$284,900
- 3 Beds
- 2 Baths
- 1,332 sq. ft.
- Single family
- Active
Listed by:debra quimby
Office:re/max results
MLS#:6777623
Source:NSMLS
Price summary
- Price:$284,900
- Price per sq. ft.:$160.42
About this home
Nestled on a Gorgeous Deep Lot Offering Plenty of Space to Enjoy the Outdoors. So much to love about the Elton Hills Rambler, built in the 60’s with all the charm and character of gleaming hardwood floors and built-ins plus a huge walk in closet in the owner’s suite. This well-maintained 3-bedroom, 2-bathroom home is perfect for those seeking both comfort and convenience. Loaded with updates; Furnace(2020) water heater(2020) water softener(2018), kitchen appliances (2018-2020), fencing added to make this a full fenced yard (2018) and roof(2009). Completely finished basement includes a family room, bedroom, bathroom and an abundance of storage space. Close to the elementary schools, city trails access and parks. Downtown Rochester is just a 10-minute drive away, offering access to Mayo Clinic, and a variety of restaurants. Situated on impressive tree-lined street among other nicely kept homes. This home is sure to please and at an affordable price.
Contact an agent
Home facts
- Year built:1960
- Listing Id #:6777623
- Added:1 day(s) ago
- Updated:August 25, 2025 at 11:53 PM
Rooms and interior
- Bedrooms:3
- Total bathrooms:2
- Full bathrooms:2
- Living area:1,332 sq. ft.
Heating and cooling
- Cooling:Central Air
- Heating:Forced Air
Structure and exterior
- Roof:Asphalt
- Year built:1960
- Building area:1,332 sq. ft.
- Lot area:0.22 Acres
Schools
- High school:John Marshall
- Middle school:John Adams
- Elementary school:Elton Hills
Utilities
- Water:City Water - Connected
- Sewer:City Sewer - Connected
Finances and disclosures
- Price:$284,900
- Price per sq. ft.:$160.42
- Tax amount:$3,058 (2025)
New listings near 2531 13th Avenue Nw
- New
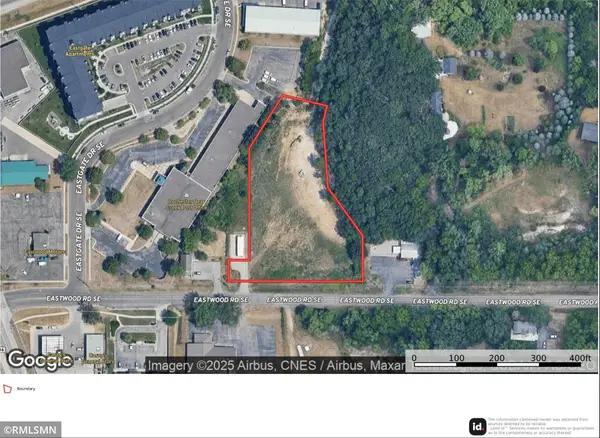 $389,999Active2.15 Acres
$389,999Active2.15 Acres2001 Eastwood Road, Rochester, MN 55904
MLS# 6738445Listed by: PLATLABS, LLC - New
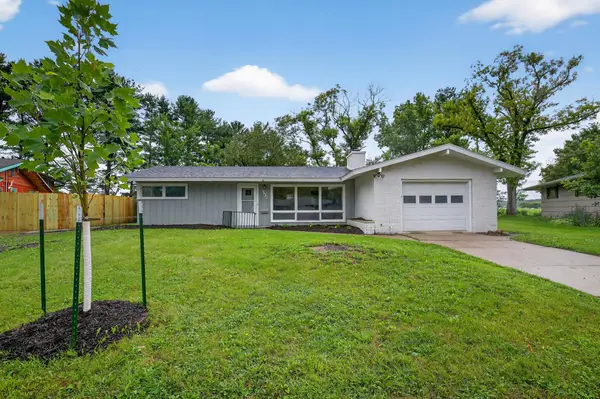 $225,000Active3 beds 2 baths1,136 sq. ft.
$225,000Active3 beds 2 baths1,136 sq. ft.1531 Graham Court Se, Rochester, MN 55904
MLS# 6777020Listed by: COLDWELL BANKER RIVER VALLEY, - New
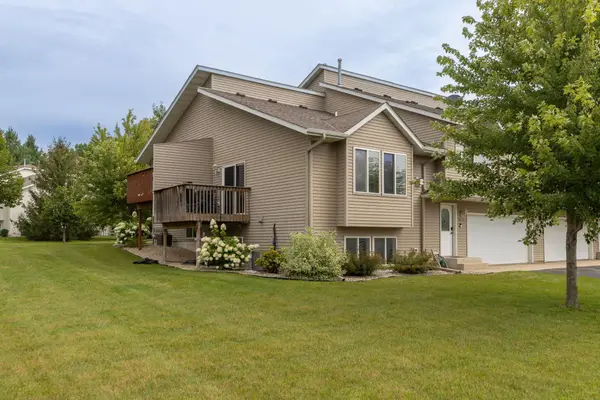 $254,900Active2 beds 2 baths1,452 sq. ft.
$254,900Active2 beds 2 baths1,452 sq. ft.4113 Trumpeter Drive Se, Rochester, MN 55904
MLS# 6776828Listed by: EDINA REALTY, INC. - New
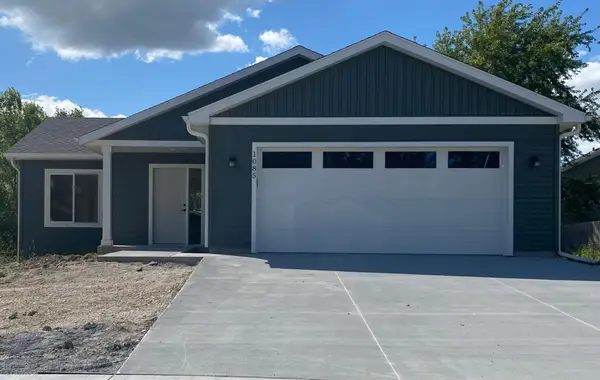 $255,000Active3 beds 2 baths1,592 sq. ft.
$255,000Active3 beds 2 baths1,592 sq. ft.1085 Falcon Road Se, Rochester, MN 55904
MLS# 6776967Listed by: EDINA REALTY, INC. - New
 $254,900Active3 beds 2 baths1,452 sq. ft.
$254,900Active3 beds 2 baths1,452 sq. ft.4113 Trumpeter Drive Se, Rochester, MN 55904
MLS# 6776828Listed by: EDINA REALTY, INC. - New
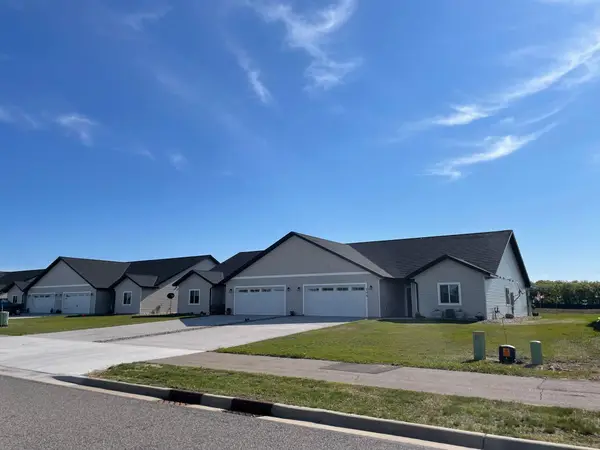 $339,900Active3 beds 2 baths1,640 sq. ft.
$339,900Active3 beds 2 baths1,640 sq. ft.404 11th Street Se, Freeport, MN 56331
MLS# 6777581Listed by: COLDWELL BANKER CROWN REALTORS - New
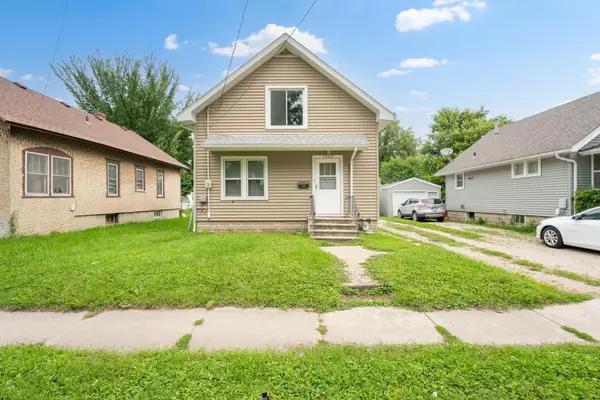 $224,900Active2 beds 1 baths1,144 sq. ft.
$224,900Active2 beds 1 baths1,144 sq. ft.1309 3rd Street Ne, Rochester, MN 55906
MLS# 6775464Listed by: PURSUIT REAL ESTATE GROUP - New
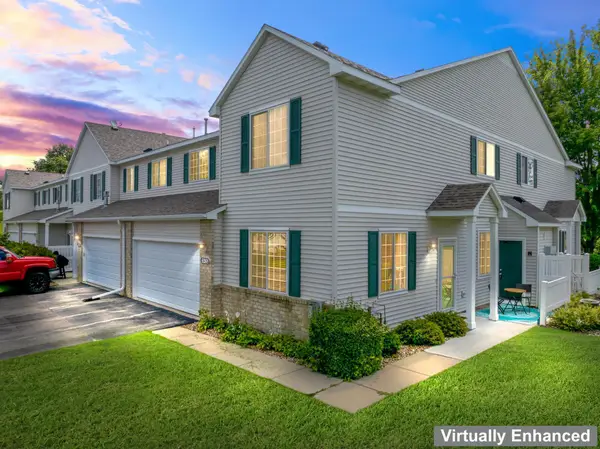 $269,850Active2 beds 2 baths1,656 sq. ft.
$269,850Active2 beds 2 baths1,656 sq. ft.6268 30th Avenue Nw, Rochester, MN 55901
MLS# 6769770Listed by: AMY'SFIRE REALTY, LLC. - New
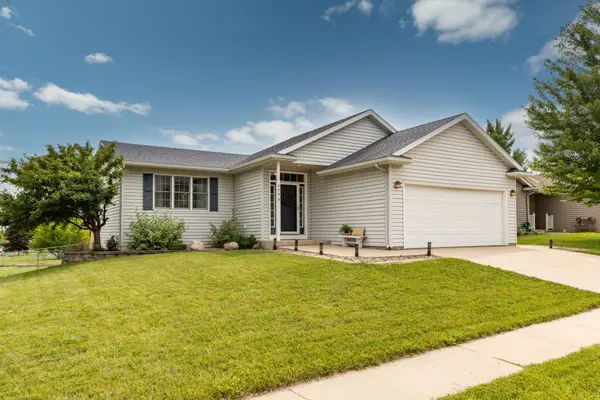 $369,000Active4 beds 2 baths2,088 sq. ft.
$369,000Active4 beds 2 baths2,088 sq. ft.5094 Cannon Lane Nw, Rochester, MN 55901
MLS# 6690630Listed by: EDINA REALTY, INC.
