20 12th Street Ne, Rochester, MN 55906
Local realty services provided by:Better Homes and Gardens Real Estate First Choice
20 12th Street Ne,Rochester, MN 55906
$285,000
- 3 Beds
- 2 Baths
- 2,364 sq. ft.
- Single family
- Active
Listed by:kati dean
Office:pursuit real estate group
MLS#:6797120
Source:NSMLS
Price summary
- Price:$285,000
- Price per sq. ft.:$114.18
About this home
You will love this character filled home overlooking Silver Lake in Rochester. This charming home features a beautifully updated chef's kitchen in an open floor plan. Big windows throughout this home make it sunny and bright easy to enjoy the lake from your living room or bedroom! The shaded back deck is perfect for grilling and enjoying the autumn colors. The large upstairs primary bedroom features a big picture window overlooking the lake, and great closet space. The lower level boasts a full bathroom with jetted tub, a family room, and a bonus room with potential to become a 4th bedroom. This huge heated oversized 3 car garage deserves it's own listing! Plenty of room for your cars, toys, or workshop! The central location near downtown makes it super easy to bike/walk to work or coffee shops and restaurants all around! For the fitness enthusiast, enjoy biking and walking trails right outside your front door! Come and see this beautiful home today! Professional photography coming Friday.
Contact an agent
Home facts
- Year built:1915
- Listing ID #:6797120
- Added:97 day(s) ago
- Updated:October 18, 2025 at 12:43 PM
Rooms and interior
- Bedrooms:3
- Total bathrooms:2
- Full bathrooms:1
- Living area:2,364 sq. ft.
Heating and cooling
- Cooling:Central Air
- Heating:Forced Air
Structure and exterior
- Roof:Asphalt
- Year built:1915
- Building area:2,364 sq. ft.
- Lot area:0.14 Acres
Schools
- High school:Century
- Middle school:Kellogg
- Elementary school:Jefferson
Utilities
- Water:City Water - Connected
- Sewer:City Sewer - Connected
Finances and disclosures
- Price:$285,000
- Price per sq. ft.:$114.18
- Tax amount:$2,748 (2024)
New listings near 20 12th Street Ne
- Coming Soon
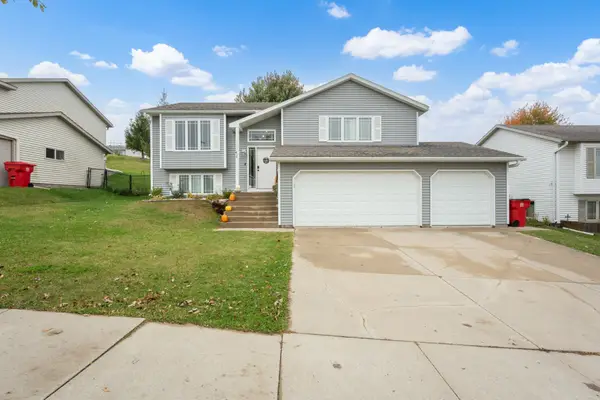 $379,900Coming Soon4 beds 2 baths
$379,900Coming Soon4 beds 2 baths5307 55th Avenue Nw, Rochester, MN 55901
MLS# 6805961Listed by: COLDWELL BANKER REALTY - Coming Soon
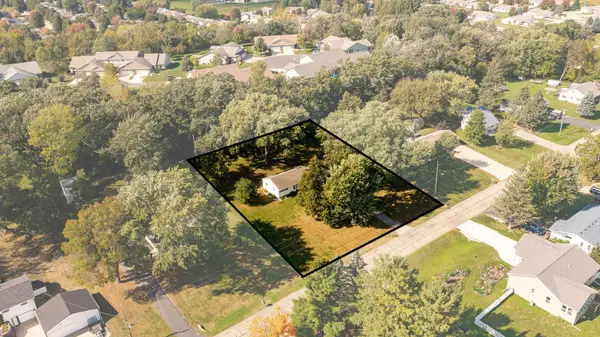 $265,000Coming Soon3 beds 2 baths
$265,000Coming Soon3 beds 2 baths2441 22nd Avenue Se, Rochester, MN 55904
MLS# 6799238Listed by: EDINA REALTY, INC. - New
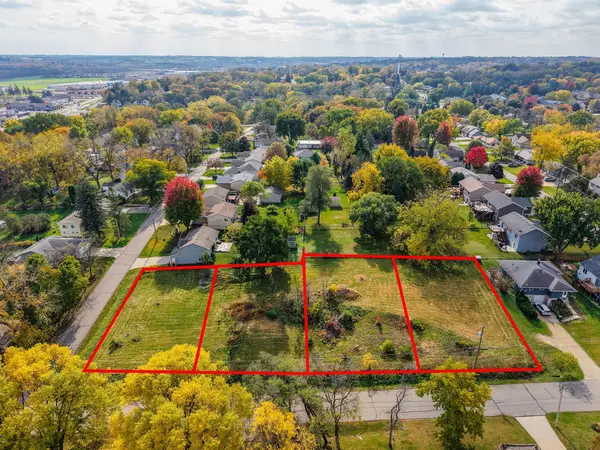 $320,000Active0.88 Acres
$320,000Active0.88 Acres326 18th St Sw, Rochester, MN 55902
MLS# 6806004Listed by: COUNSELOR REALTY OF ROCHESTER - Coming SoonOpen Sat, 11am to 12:30pm
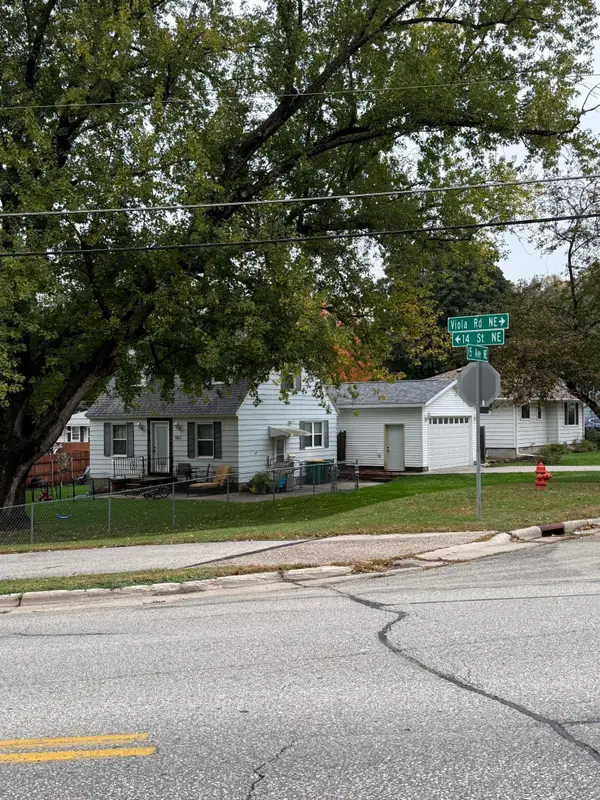 $264,900Coming Soon3 beds 2 baths
$264,900Coming Soon3 beds 2 baths1411 14th Street Ne, Rochester, MN 55906
MLS# 6805815Listed by: RE/MAX RESULTS - Coming Soon
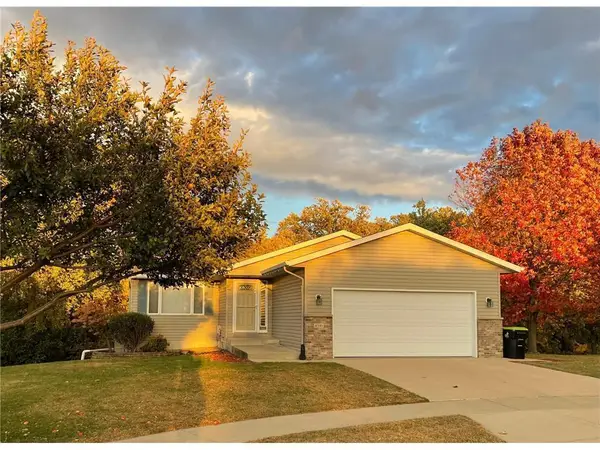 $359,000Coming Soon3 beds 2 baths
$359,000Coming Soon3 beds 2 baths4541 Ruby Lane Nw, Rochester, MN 55901
MLS# 6803872Listed by: KELLER WILLIAMS REALTY INTEGRITY - New
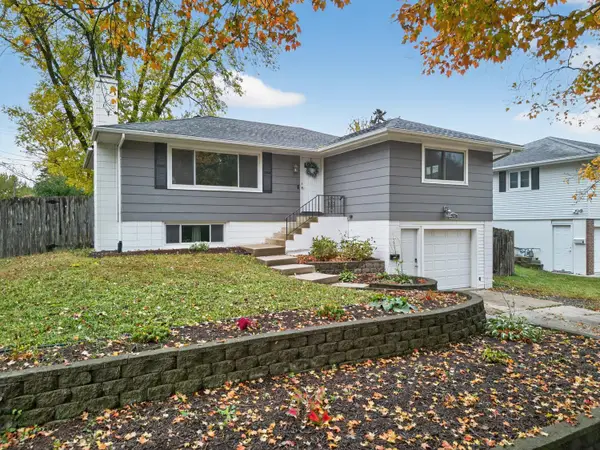 $319,900Active4 beds 2 baths1,810 sq. ft.
$319,900Active4 beds 2 baths1,810 sq. ft.2021 22nd Street Nw, Rochester, MN 55901
MLS# 6804720Listed by: RE/MAX RESULTS - Open Sat, 1 to 2:30pmNew
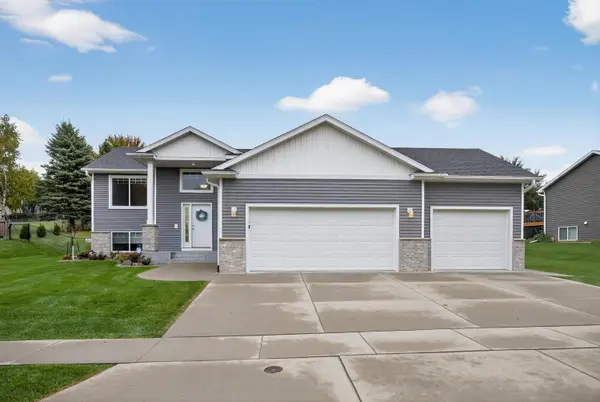 $449,900Active4 beds 3 baths2,118 sq. ft.
$449,900Active4 beds 3 baths2,118 sq. ft.2846 20th Avenue Se, Rochester, MN 55904
MLS# 6804869Listed by: REAL BROKER, LLC. - Coming Soon
 $255,000Coming Soon3 beds 1 baths
$255,000Coming Soon3 beds 1 baths1234 4th Street Ne, Rochester, MN 55906
MLS# 6789498Listed by: KELLER WILLIAMS PREMIER REALTY - New
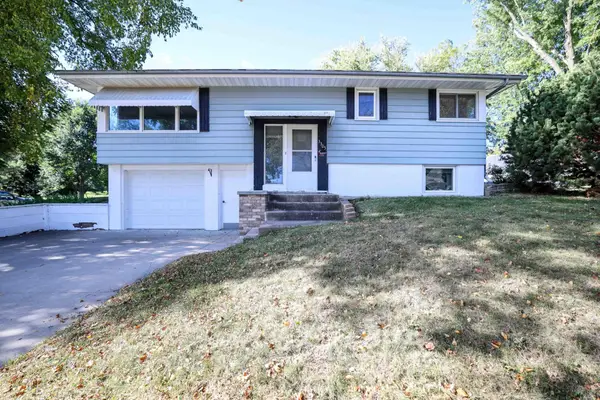 $280,000Active3 beds 2 baths2,216 sq. ft.
$280,000Active3 beds 2 baths2,216 sq. ft.3305 18th Avenue Nw, Rochester, MN 55901
MLS# 6804663Listed by: KELLER WILLIAMS PREMIER REALTY - New
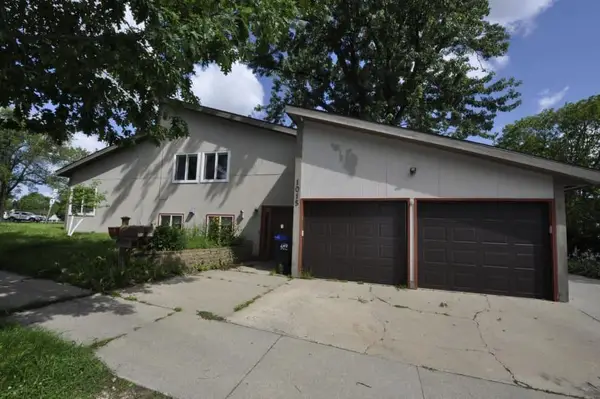 $376,400Active-- beds -- baths1,600 sq. ft.
$376,400Active-- beds -- baths1,600 sq. ft.1015 12th Street Nw, Rochester, MN 55901
MLS# 6805561Listed by: REAL BROKER, LLC.
