2011 Telemark Lane Nw, Rochester, MN 55901
Local realty services provided by:Better Homes and Gardens Real Estate First Choice
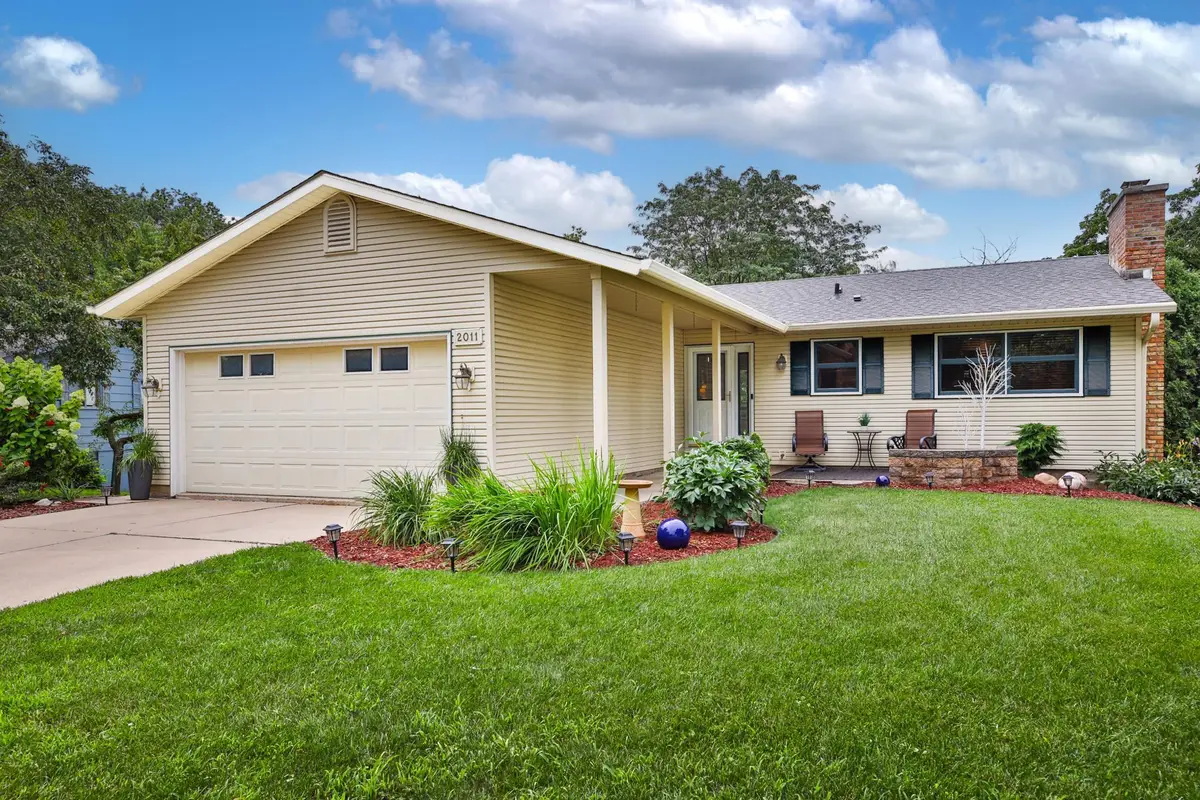
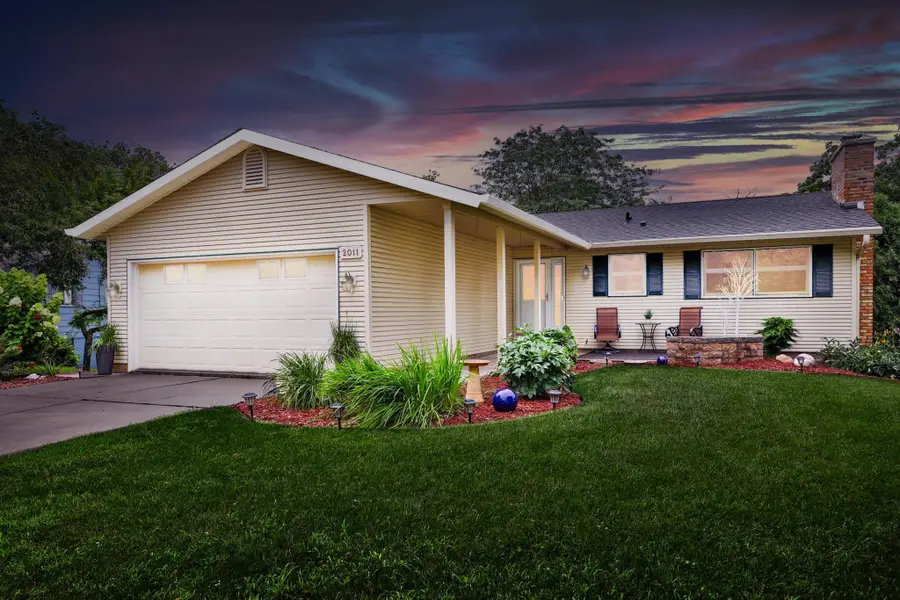
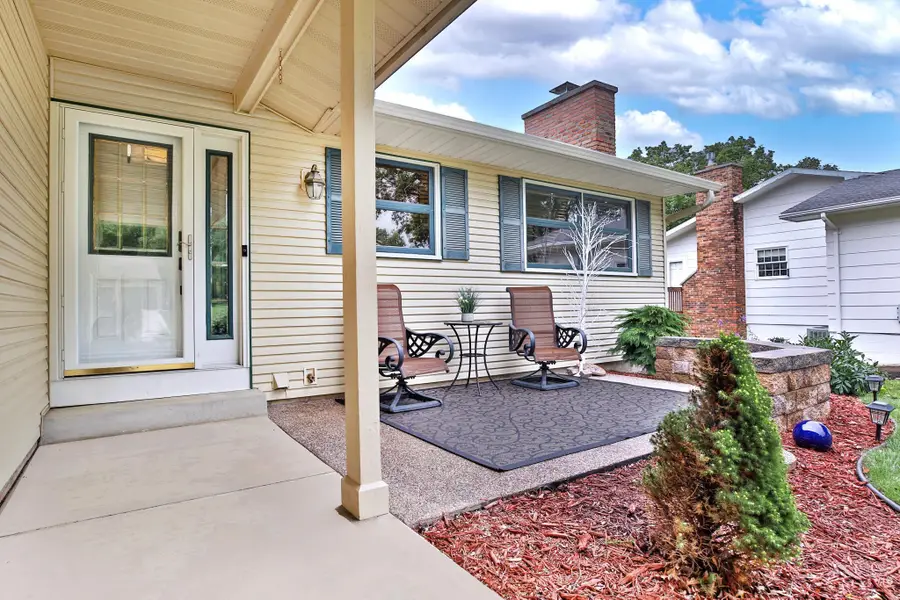
2011 Telemark Lane Nw,Rochester, MN 55901
$489,000
- 3 Beds
- 3 Baths
- 3,186 sq. ft.
- Single family
- Active
Listed by:abbie thiemann
Office:coldwell banker river valley,
MLS#:6761572
Source:NSMLS
Price summary
- Price:$489,000
- Price per sq. ft.:$141.99
About this home
Welcome to this exceptional three-bedroom, three-bathroom home nestled on a private, nearly half-acre lot in town. This beautiful property offers 3,186 finished square feet of thoughtfully designed living space with impressive updates throughout. The main level showcases stunning hardwood flooring with cherry inlay, professionally refinished just three years ago. The remodeled primary bedroom suite features a luxurious soaking tub, tile walk-in shower, and spacious walk-in closet. The open concept main living area creates seamless flow for entertaining, enhanced by soaring vaulted ceilings and a cozy lounge room with built-in shelving. Smart home technology elevates daily living with automated shower, toilets, doors, garage door, and more. Recent updates include hot water heater in 2017, roof shingles, and fresh front patio concrete. Step outside to enjoy the refinished deck overlooking breathtaking seasonal views - especially during fall with changing leaves. Additional highlights include main floor laundry, abundant closet and storage space, and a convenient workshop. Located in a desirable neighborhood, you'll be just steps from Elton Hills Park, perfect for outdoor recreation and family activities. This home perfectly combines modern convenience with natural beauty.
Contact an agent
Home facts
- Year built:1974
- Listing Id #:6761572
- Added:18 day(s) ago
- Updated:August 12, 2025 at 07:49 PM
Rooms and interior
- Bedrooms:3
- Total bathrooms:3
- Full bathrooms:2
- Half bathrooms:1
- Living area:3,186 sq. ft.
Heating and cooling
- Cooling:Central Air
- Heating:Fireplace(s), Forced Air
Structure and exterior
- Roof:Age 8 Years or Less, Asphalt
- Year built:1974
- Building area:3,186 sq. ft.
- Lot area:0.48 Acres
Schools
- High school:Century
- Middle school:Kellogg
- Elementary school:Churchill-Hoover
Utilities
- Water:City Water - Connected
- Sewer:City Sewer - Connected
Finances and disclosures
- Price:$489,000
- Price per sq. ft.:$141.99
- Tax amount:$6,518 (2025)
New listings near 2011 Telemark Lane Nw
- Coming Soon
 $200,000Coming Soon2 beds 1 baths
$200,000Coming Soon2 beds 1 baths861 37th Avenue Nw #C, Rochester, MN 55901
MLS# 6760472Listed by: LAKES SOTHEBY'S INTERNATIONAL REALTY - New
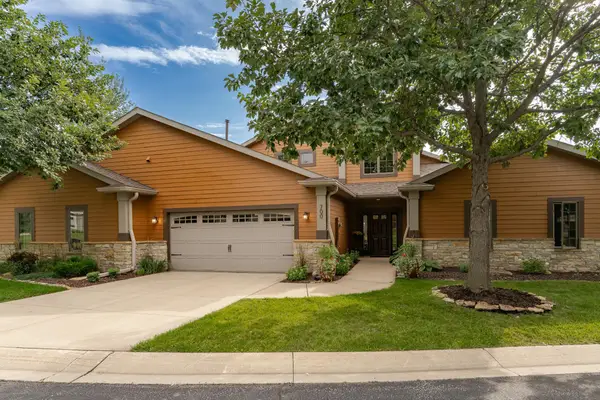 $647,000Active4 beds 4 baths3,280 sq. ft.
$647,000Active4 beds 4 baths3,280 sq. ft.700 Panorama Circle Nw, Rochester, MN 55901
MLS# 6771775Listed by: RE/MAX RESULTS - New
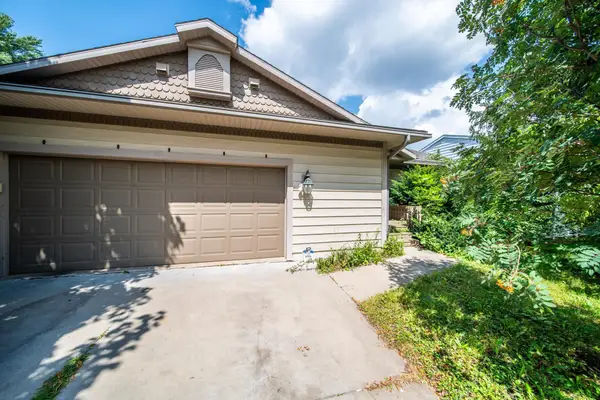 $380,000Active4 beds 2 baths2,246 sq. ft.
$380,000Active4 beds 2 baths2,246 sq. ft.1005 21st Street Se, Rochester, MN 55904
MLS# 6773505Listed by: LOAM COMMERCIAL REAL ESTATE - New
 $647,000Active4 beds 4 baths3,402 sq. ft.
$647,000Active4 beds 4 baths3,402 sq. ft.700 Panorama Circle Nw, Rochester, MN 55901
MLS# 6771775Listed by: RE/MAX RESULTS - New
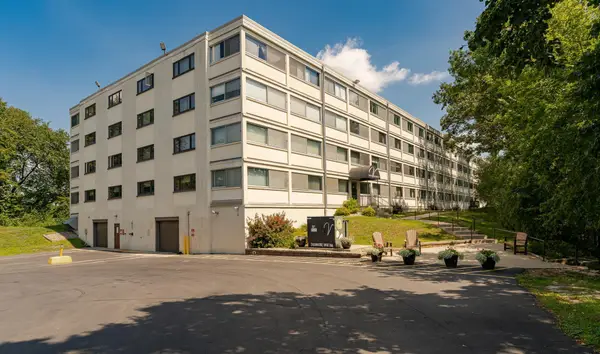 $215,000Active2 beds 2 baths1,663 sq. ft.
$215,000Active2 beds 2 baths1,663 sq. ft.2100 Valkyrie Drive Nw #301, Rochester, MN 55901
MLS# 6771807Listed by: EDINA REALTY, INC. - New
 $215,000Active2 beds 2 baths1,663 sq. ft.
$215,000Active2 beds 2 baths1,663 sq. ft.2100 Valkyrie Drive Nw #301, Rochester, MN 55901
MLS# 6771807Listed by: EDINA REALTY, INC. - New
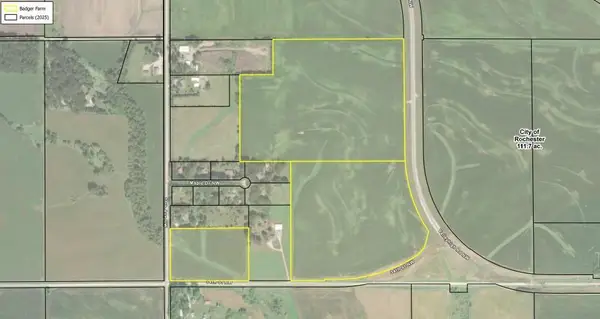 $2,750,000Active100 Acres
$2,750,000Active100 AcresXXXX Valleyhigh Road Nw, Rochester, MN 55901
MLS# 6773480Listed by: RE/MAX RESULTS - Coming Soon
 $349,900Coming Soon3 beds 2 baths
$349,900Coming Soon3 beds 2 baths2018 Edgewood Court Sw, Rochester, MN 55902
MLS# 6770339Listed by: DWELL REALTY GROUP LLC - Open Sun, 1 to 3pmNew
 $265,000Active3 beds 1 baths1,456 sq. ft.
$265,000Active3 beds 1 baths1,456 sq. ft.2530 12th Avenue Nw, Rochester, MN 55901
MLS# 6773132Listed by: EDINA REALTY, INC. - Open Sun, 11am to 12:30pmNew
 $309,900Active2 beds 2 baths1,954 sq. ft.
$309,900Active2 beds 2 baths1,954 sq. ft.1987 Waterford Place Sw, Rochester, MN 55902
MLS# 6773039Listed by: RE/MAX RESULTS
