24 10th Street Nw, Rochester, MN 55901
Local realty services provided by:Better Homes and Gardens Real Estate First Choice
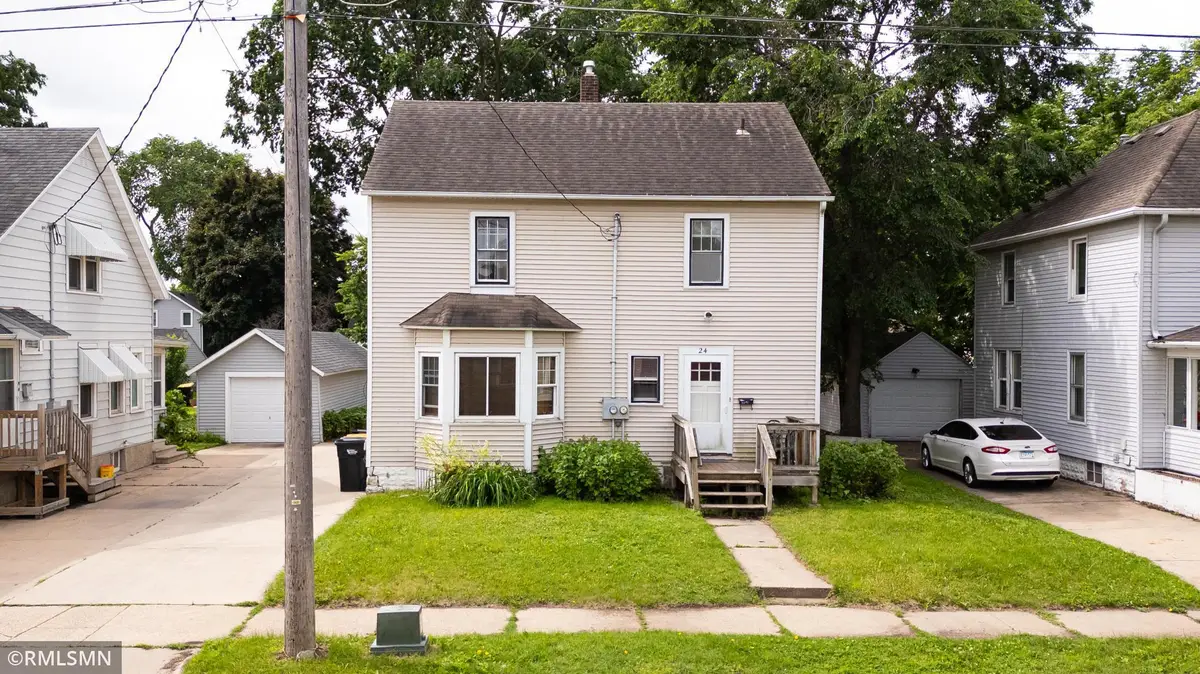
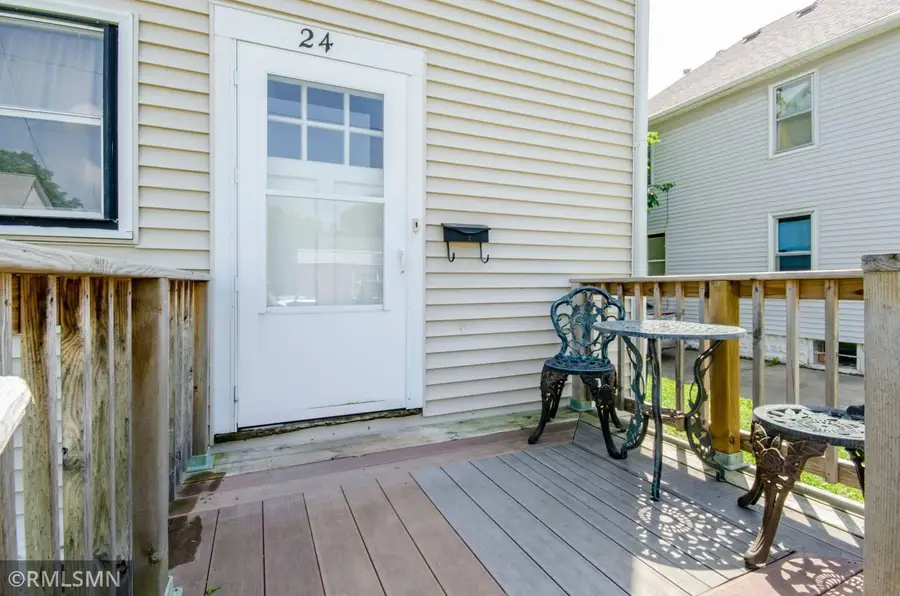
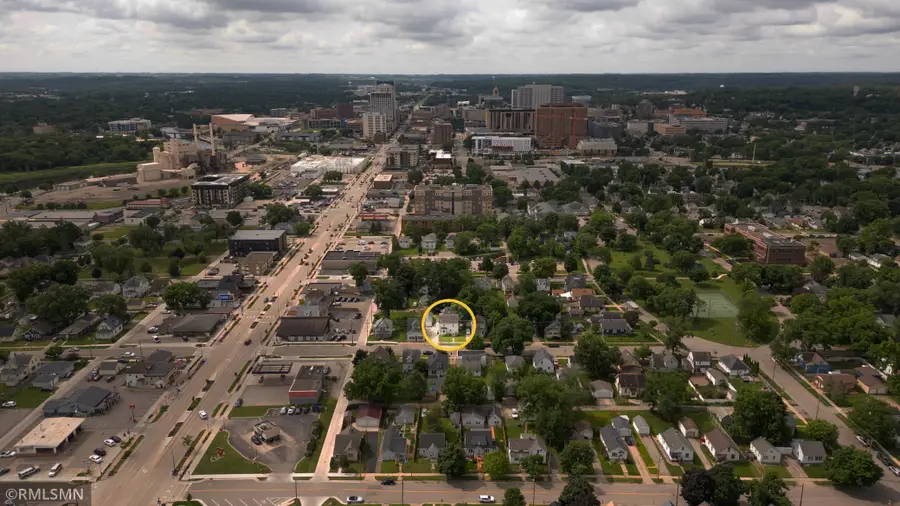
24 10th Street Nw,Rochester, MN 55901
$290,000
- - Beds
- - Baths
- 2,360 sq. ft.
- Multi-family
- Active
Listed by:matt gove
Office:realty growth inc.
MLS#:6737117
Source:NSMLS
Price summary
- Price:$290,000
- Price per sq. ft.:$122.88
About this home
Don’t miss this unique chance to own an income-producing duplex just blocks from Downtown Rochester and the world-renowned Mayo Clinic. Located in the vibrant Lowertown neighborhood, this property features two units—one with a long-term lease in place and the other operating as a successful Airbnb, offering strong cash flow potential from day one.
In addition to the duplex, the property features a detached two-car garage currently utilized as shop space by a local business, generating additional rental income. With solid tenants, a prime location, and flexible rental options, this is an ideal opportunity for investors or owner-occupants looking to offset expenses.
Whether you’re looking for a smart addition to your portfolio or a hybrid investment/live-in property, 24 10th St NW checks all the boxes: walkability, income diversity, and long-term growth potential Rochester’s fast emerging Lowertown neighborhood.
Contact an agent
Home facts
- Year built:1923
- Listing Id #:6737117
- Added:55 day(s) ago
- Updated:July 13, 2025 at 12:06 PM
Rooms and interior
- Living area:2,360 sq. ft.
Heating and cooling
- Heating:Forced Air
Structure and exterior
- Year built:1923
- Building area:2,360 sq. ft.
- Lot area:0.14 Acres
Schools
- High school:John Marshall
- Middle school:John Adams
- Elementary school:Elton Hills
Utilities
- Water:City Water - Connected
- Sewer:City Sewer - Connected
Finances and disclosures
- Price:$290,000
- Price per sq. ft.:$122.88
- Tax amount:$3,944 (2025)
New listings near 24 10th Street Nw
- Coming Soon
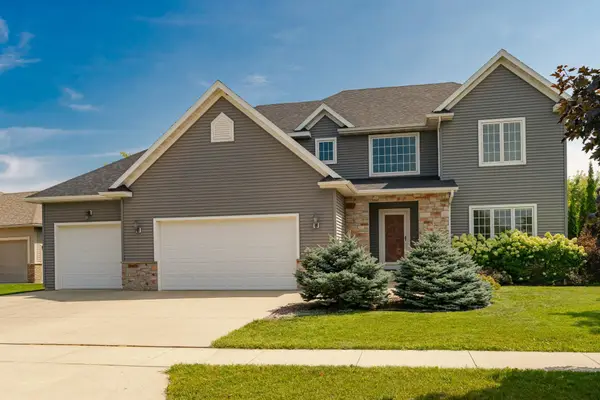 $650,000Coming Soon4 beds 3 baths
$650,000Coming Soon4 beds 3 baths3524 Jasper Lane Ne, Rochester, MN 55906
MLS# 6769690Listed by: RE/MAX RESULTS - Coming Soon
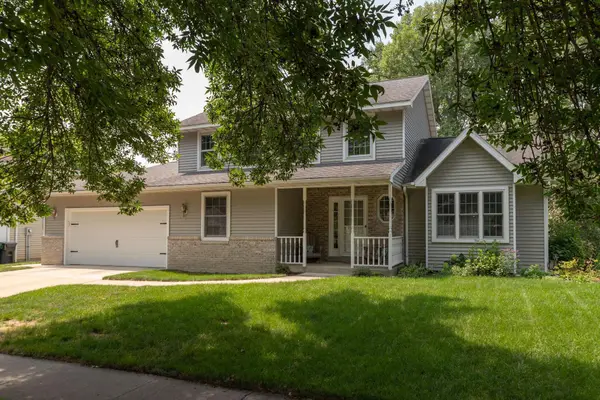 $460,000Coming Soon5 beds 4 baths
$460,000Coming Soon5 beds 4 baths1821 13th Avenue Ne, Rochester, MN 55906
MLS# 6772778Listed by: EDINA REALTY, INC. - Coming Soon
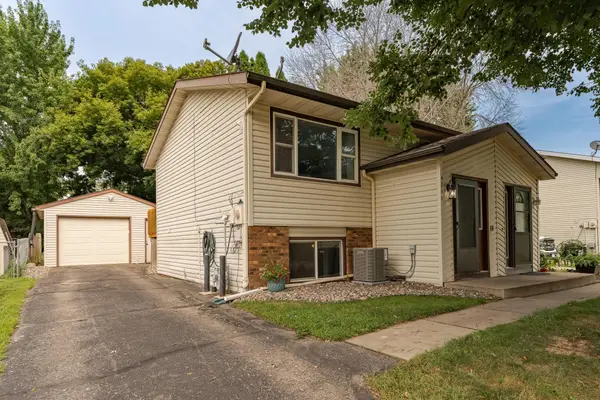 $169,900Coming Soon2 beds 2 baths
$169,900Coming Soon2 beds 2 baths4711 13th Avenue Nw, Rochester, MN 55901
MLS# 6772447Listed by: REAL BROKER, LLC. - Coming Soon
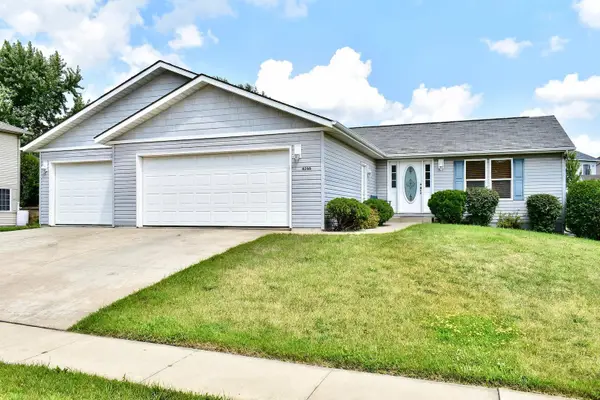 $350,000Coming Soon4 beds 3 baths
$350,000Coming Soon4 beds 3 baths6266 Jonathan Drive Nw, Rochester, MN 55901
MLS# 6767591Listed by: KELLER WILLIAMS PREMIER REALTY - Coming Soon
 $410,000Coming Soon4 beds 3 baths
$410,000Coming Soon4 beds 3 baths1841 Terracewood Dr Nw, Rochester, MN 55901
MLS# 6771877Listed by: COUNSELOR REALTY OF ROCHESTER - Open Sat, 11:30am to 1:30pmNew
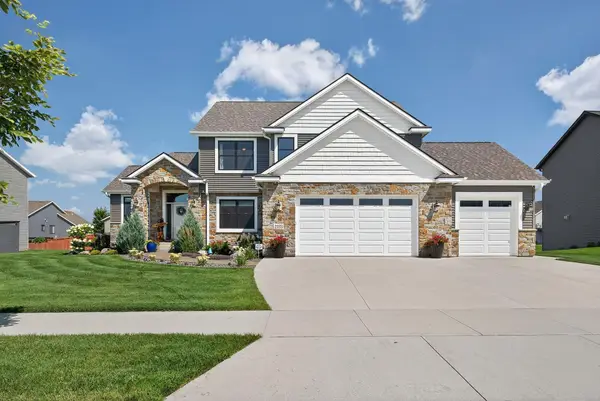 $799,900Active5 beds 4 baths3,752 sq. ft.
$799,900Active5 beds 4 baths3,752 sq. ft.2333 Orion Street Sw, Rochester, MN 55902
MLS# 6772101Listed by: EDINA REALTY, INC. - Open Sun, 10:30am to 12pmNew
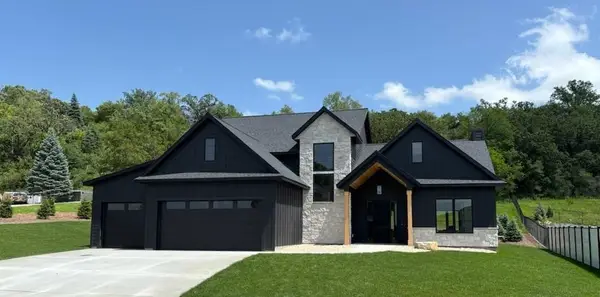 $979,900Active5 beds 3 baths3,140 sq. ft.
$979,900Active5 beds 3 baths3,140 sq. ft.4386 22nd Avenue Ne, Rochester, MN 55906
MLS# 6772080Listed by: ELCOR REALTY OF ROCHESTER INC. - New
 $320,000Active4 beds 3 baths2,888 sq. ft.
$320,000Active4 beds 3 baths2,888 sq. ft.507 14th Street Nw, Rochester, MN 55901
MLS# 6761043Listed by: KELLER WILLIAMS REALTY INTEGRITY - New
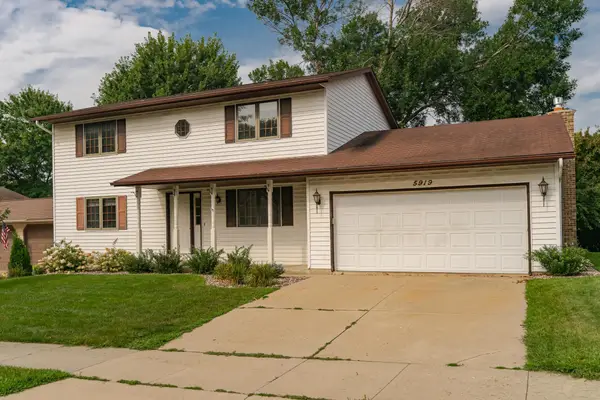 $380,000Active4 beds 3 baths2,568 sq. ft.
$380,000Active4 beds 3 baths2,568 sq. ft.5919 24th Avenue Nw, Rochester, MN 55901
MLS# 6762697Listed by: REAL BROKER, LLC. - New
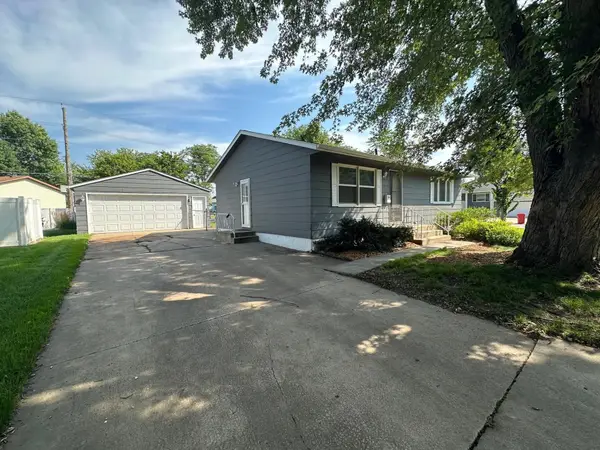 $340,000Active4 beds 2 baths1,976 sq. ft.
$340,000Active4 beds 2 baths1,976 sq. ft.1903 43rd Street Nw, Rochester, MN 55901
MLS# 6771808Listed by: COLDWELL BANKER REALTY

