2524 Parkhill Lane Sw, Rochester, MN 55902
Local realty services provided by:Better Homes and Gardens Real Estate Advantage One
2524 Parkhill Lane Sw,Rochester, MN 55902
$392,500
- 3 Beds
- 3 Baths
- 2,719 sq. ft.
- Single family
- Pending
Listed by: shawn buryska
Office: coldwell banker realty
MLS#:6762706
Source:NSMLS
Price summary
- Price:$392,500
- Price per sq. ft.:$136.66
About this home
Nicely updated and move-in ready 3 bedroom, 3 bath ranch style home in the highly desirable Meadow Hills subdivision. Super clean and well-maintained, this home is sure to please. Step into the open foyer with vaulted ceilings and newly refinished and rich cork flooring. The home is filled with natural light and a seamless floor plan. Bright and open kitchen leads to the deck to enjoy summer evenings. The kitchen boasts stainless steel appliances, quartz counters with coordinating backsplash, and under-cabinet lighting. Modern open shelving adds a touch of class. The primary bedroom has a walk-in closet and a remodeled private bath with gorgeous tile work. Spacious walk-out lower level with fireplace, storage area, and bedroom. The utility room offers more storage with built-in shelving. Landscaping has been recently refreshed. Quaint patio in the back with a beautiful willow tree for shade. Newer furnace (2022) and pre-inspected for peace of mind. There is a park just a block away with a ball and play area, pickleball, and tennis courts! Close to downtown, restaurants and shopping. Schedule your showing today!
Contact an agent
Home facts
- Year built:1997
- Listing ID #:6762706
- Added:115 day(s) ago
- Updated:December 09, 2025 at 05:43 PM
Rooms and interior
- Bedrooms:3
- Total bathrooms:3
- Full bathrooms:2
- Living area:2,719 sq. ft.
Heating and cooling
- Cooling:Central Air
- Heating:Forced Air
Structure and exterior
- Year built:1997
- Building area:2,719 sq. ft.
- Lot area:0.18 Acres
Schools
- High school:Mayo
- Middle school:Willow Creek
- Elementary school:Ben Franklin
Utilities
- Water:City Water - Connected
- Sewer:City Sewer - Connected
Finances and disclosures
- Price:$392,500
- Price per sq. ft.:$136.66
- Tax amount:$5,082 (2025)
New listings near 2524 Parkhill Lane Sw
- New
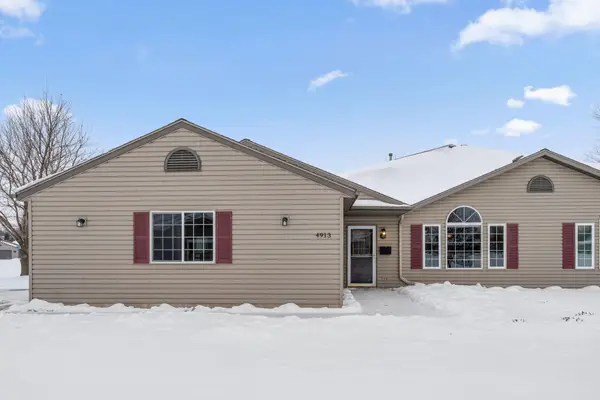 $269,900Active2 beds 2 baths1,273 sq. ft.
$269,900Active2 beds 2 baths1,273 sq. ft.4913 34th Court Nw, Rochester, MN 55901
MLS# 6823578Listed by: REDFIN CORPORATION - Coming Soon
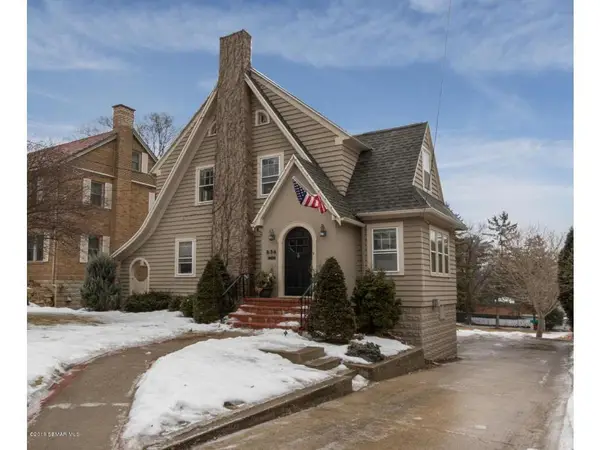 $375,000Coming Soon4 beds 2 baths
$375,000Coming Soon4 beds 2 baths836 8th Avenue Sw, Rochester, MN 55902
MLS# 6825179Listed by: EDINA REALTY, INC. - Coming Soon
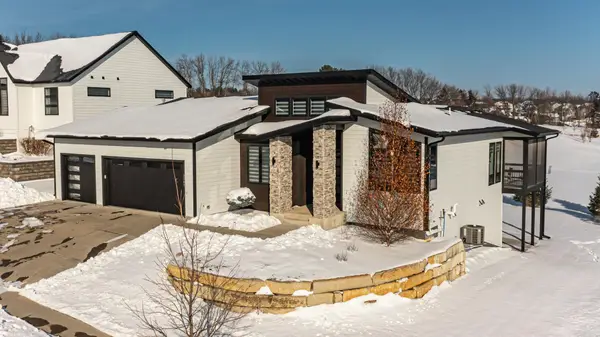 $895,000Coming Soon4 beds 3 baths
$895,000Coming Soon4 beds 3 baths3169 Bella Terra Lane Ne, Rochester, MN 55906
MLS# 6762326Listed by: EDINA REALTY, INC. - Coming Soon
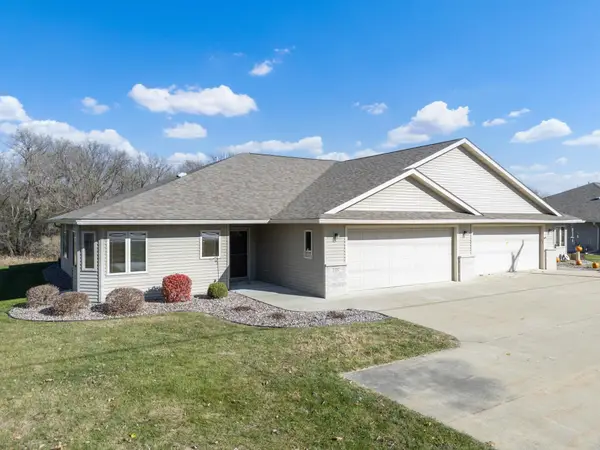 $349,900Coming Soon2 beds 2 baths
$349,900Coming Soon2 beds 2 baths2327 Pinewood Road Se, Rochester, MN 55904
MLS# 6802851Listed by: Real Broker, LLC. - New
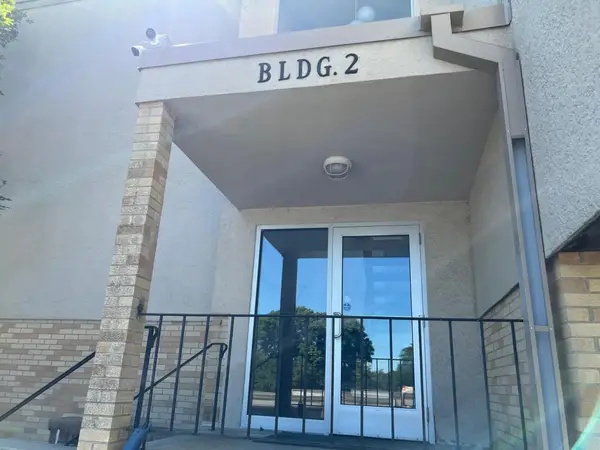 $110,000Active2 beds 1 baths904 sq. ft.
$110,000Active2 beds 1 baths904 sq. ft.362 Elton Hills Drive Nw #18, Rochester, MN 55901
MLS# 6825052Listed by: RE/MAX RESULTS - New
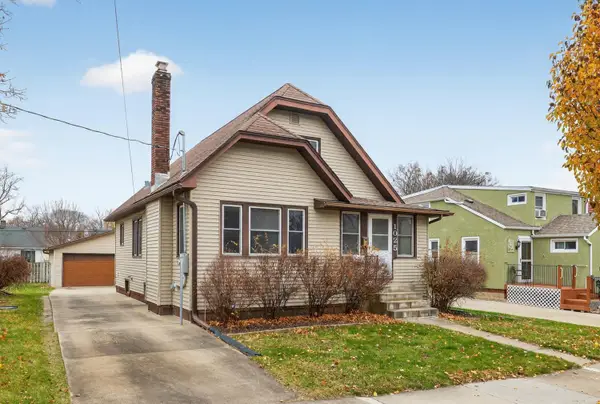 $249,000Active3 beds 2 baths1,820 sq. ft.
$249,000Active3 beds 2 baths1,820 sq. ft.1025 6th Avenue Se, Rochester, MN 55904
MLS# 6825070Listed by: COLDWELL BANKER RIVER VALLEY, - Coming Soon
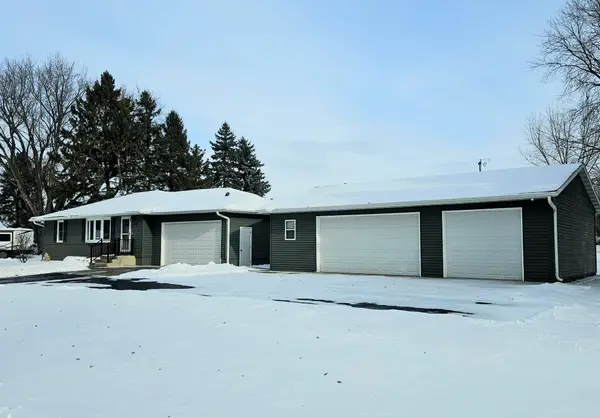 $394,850Coming Soon4 beds 2 baths
$394,850Coming Soon4 beds 2 baths3016 19th Avenue Se, Rochester, MN 55904
MLS# 6824778Listed by: AMY'SFIRE REALTY, LLC. - New
 $529,900Active4 beds 3 baths2,974 sq. ft.
$529,900Active4 beds 3 baths2,974 sq. ft.2233 Cedar Park Court Se, Rochester, MN 55904
MLS# 6824782Listed by: COLDWELL BANKER REALTY - Coming Soon
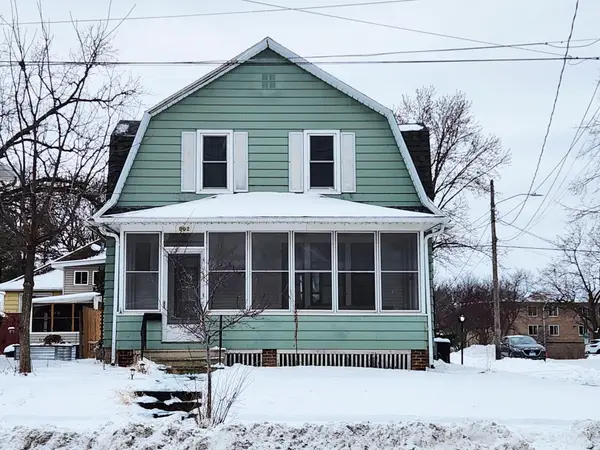 $265,000Coming Soon3 beds 1 baths
$265,000Coming Soon3 beds 1 baths802 4th Street Se, Rochester, MN 55904
MLS# 6824775Listed by: RE/MAX RESULTS - New
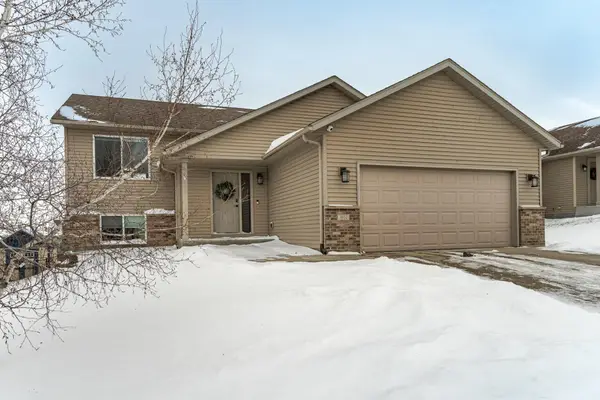 $393,000Active4 beds 3 baths2,200 sq. ft.
$393,000Active4 beds 3 baths2,200 sq. ft.3852 46th Avenue Nw, Rochester, MN 55901
MLS# 6823827Listed by: EDINA REALTY, INC.
