2599 Timber Oaks Road Sw, Rochester, MN 55902
Local realty services provided by:Better Homes and Gardens Real Estate First Choice
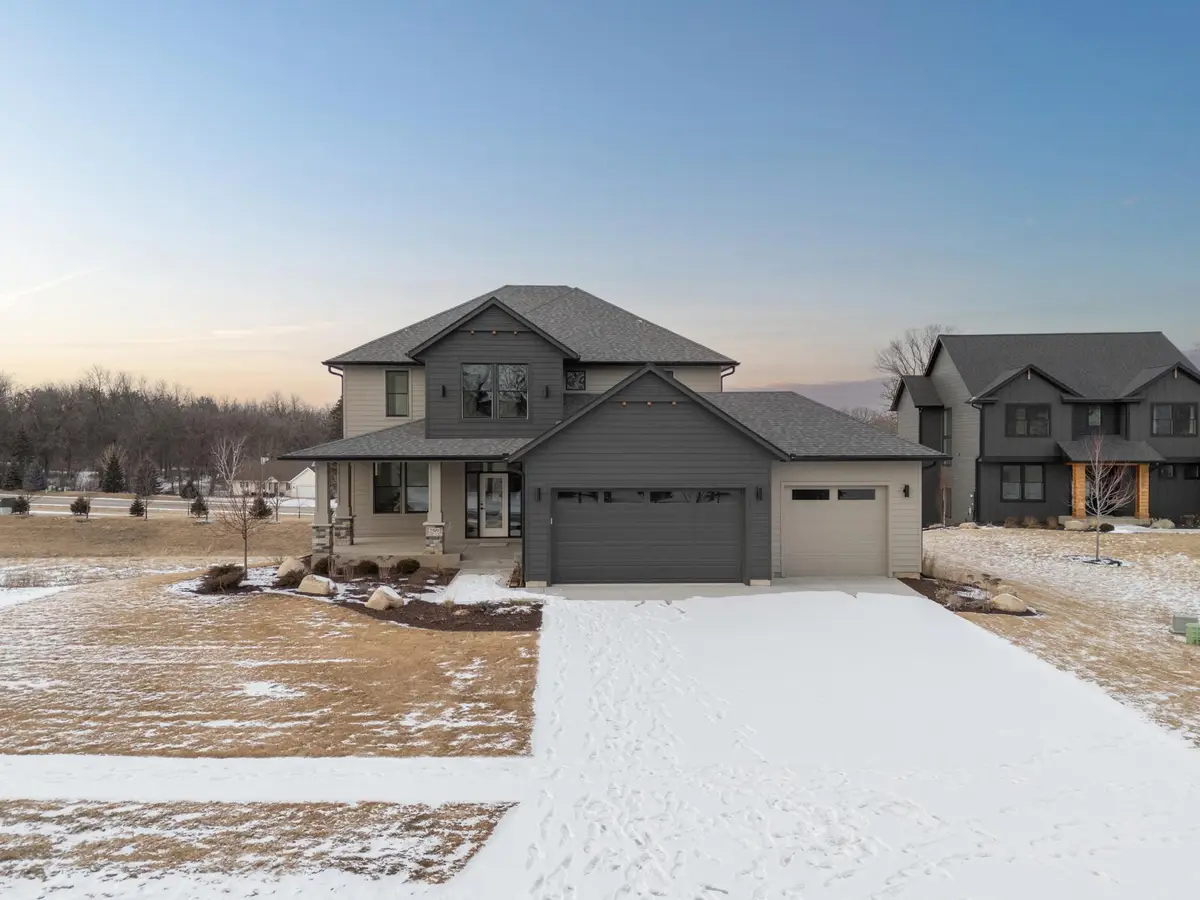
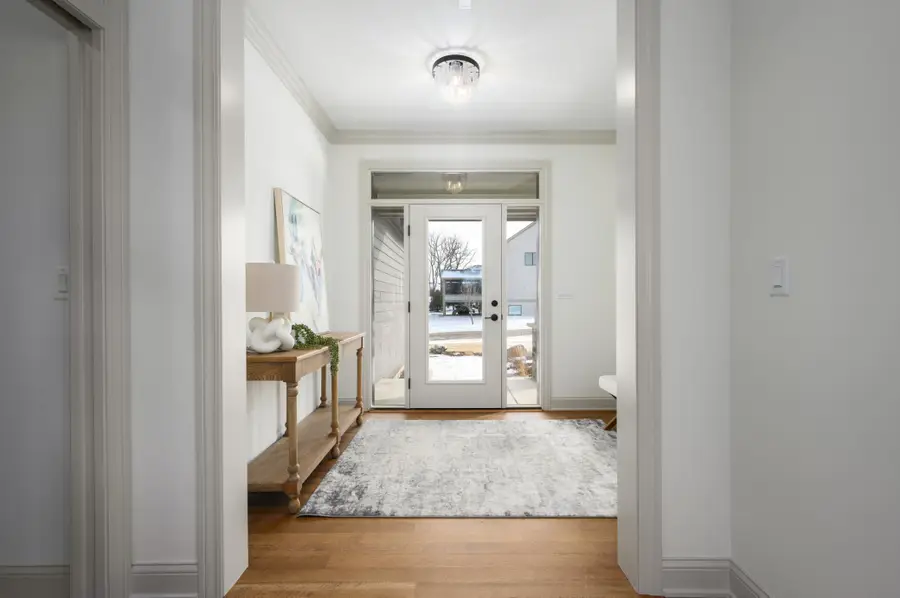
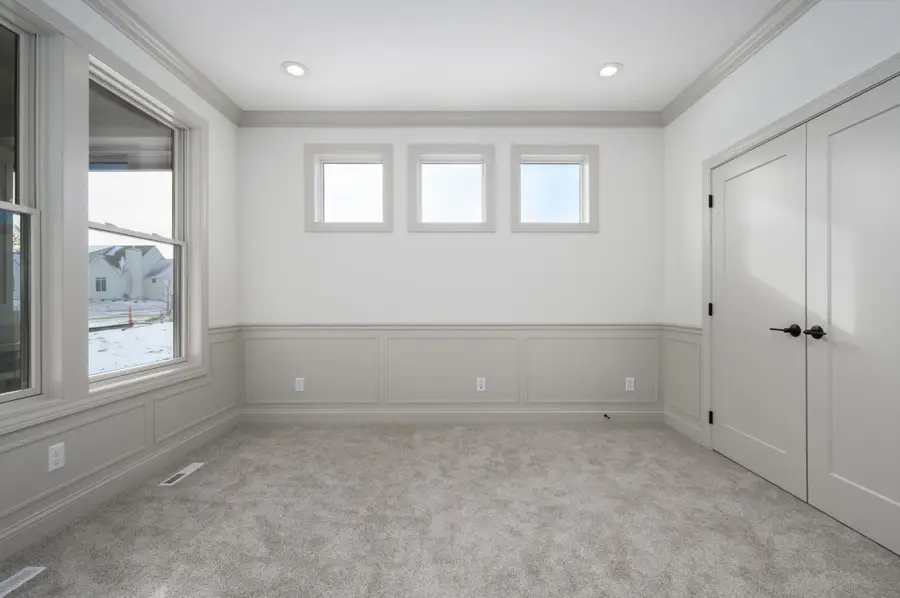
2599 Timber Oaks Road Sw,Rochester, MN 55902
$1,163,000
- 5 Beds
- 5 Baths
- 4,542 sq. ft.
- Single family
- Active
Listed by:sarah hamzagic
Office:re/max results
MLS#:6434828
Source:NSMLS
Price summary
- Price:$1,163,000
- Price per sq. ft.:$256.05
About this home
Welcome to luxurious living in this stunning Scenic Oaks West home spanning 4,542 sq. ft. seamlessly blending elegance, comfort, and functionality. The main floor boasts an open layout, ideal for daily life and entertaining. The great room radiates warmth with its cozy fireplace and abundant natural light. The kitchen features high-end appliances, tasteful finishes, and walk-in pantry. A well-appointed office, mudroom, and half bath add convenience. Upstairs, the owner's suite is a haven of comfort, complete with a walk-in shower, soaking tub and generously sized walk-in closet. 3 additional bedrooms, a Jack and Jill bath, and an en-suite 3/4 bath, ensure room for all. The LL offers versatility with a bedroom, full bath, family room w/ wet bar, and an exercise room. This exceptional Scenic Oaks West residence offers a lifestyle of comfort, sophistication, and convenience. Don't miss the chance to make it your dream home and experience the best of Rochester living.
Contact an agent
Home facts
- Year built:2024
- Listing Id #:6434828
- Added:698 day(s) ago
- Updated:July 13, 2025 at 11:51 AM
Rooms and interior
- Bedrooms:5
- Total bathrooms:5
- Full bathrooms:3
- Half bathrooms:1
- Living area:4,542 sq. ft.
Heating and cooling
- Cooling:Central Air
- Heating:Forced Air
Structure and exterior
- Roof:Age 8 Years or Less
- Year built:2024
- Building area:4,542 sq. ft.
- Lot area:0.35 Acres
Schools
- High school:Mayo
- Middle school:Willow Creek
- Elementary school:Bamber Valley
Utilities
- Water:City Water - Connected
- Sewer:City Sewer - Connected
Finances and disclosures
- Price:$1,163,000
- Price per sq. ft.:$256.05
- Tax amount:$914 (2023)
New listings near 2599 Timber Oaks Road Sw
- Coming Soon
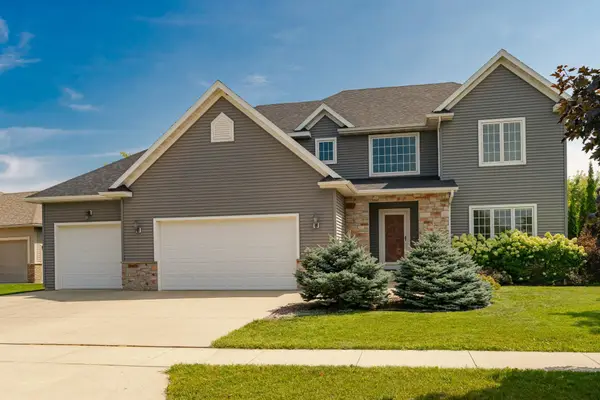 $650,000Coming Soon4 beds 3 baths
$650,000Coming Soon4 beds 3 baths3524 Jasper Lane Ne, Rochester, MN 55906
MLS# 6769690Listed by: RE/MAX RESULTS - Coming Soon
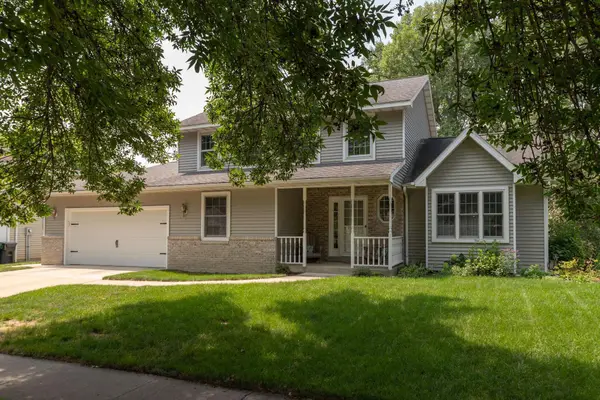 $460,000Coming Soon5 beds 4 baths
$460,000Coming Soon5 beds 4 baths1821 13th Avenue Ne, Rochester, MN 55906
MLS# 6772778Listed by: EDINA REALTY, INC. - Coming Soon
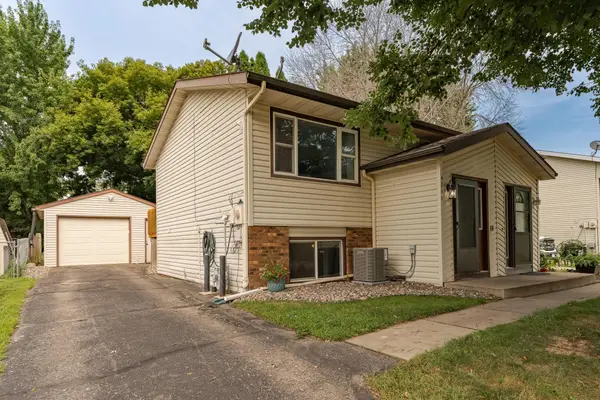 $169,900Coming Soon2 beds 2 baths
$169,900Coming Soon2 beds 2 baths4711 13th Avenue Nw, Rochester, MN 55901
MLS# 6772447Listed by: REAL BROKER, LLC. - Coming Soon
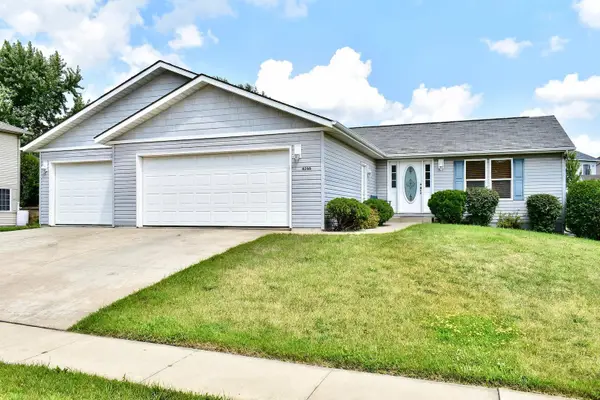 $350,000Coming Soon4 beds 3 baths
$350,000Coming Soon4 beds 3 baths6266 Jonathan Drive Nw, Rochester, MN 55901
MLS# 6767591Listed by: KELLER WILLIAMS PREMIER REALTY - Coming Soon
 $410,000Coming Soon4 beds 3 baths
$410,000Coming Soon4 beds 3 baths1841 Terracewood Dr Nw, Rochester, MN 55901
MLS# 6771877Listed by: COUNSELOR REALTY OF ROCHESTER - Open Sat, 11:30am to 1:30pmNew
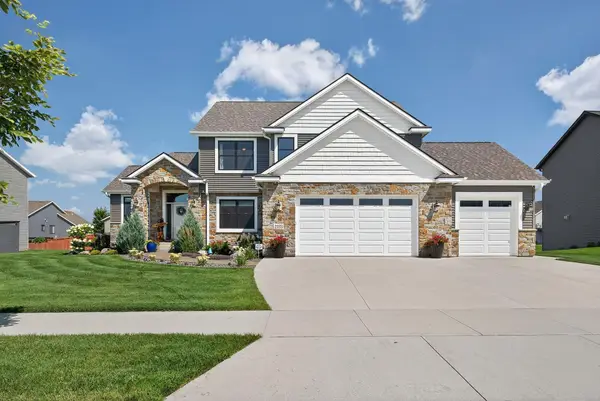 $799,900Active5 beds 4 baths3,752 sq. ft.
$799,900Active5 beds 4 baths3,752 sq. ft.2333 Orion Street Sw, Rochester, MN 55902
MLS# 6772101Listed by: EDINA REALTY, INC. - Open Sun, 10:30am to 12pmNew
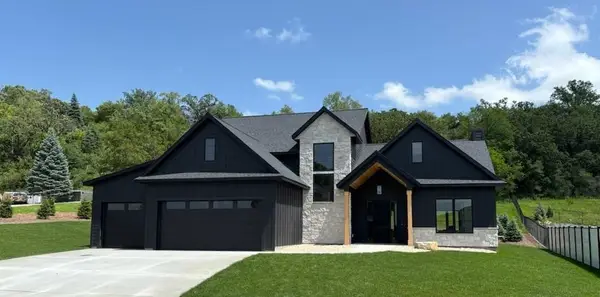 $979,900Active5 beds 3 baths3,140 sq. ft.
$979,900Active5 beds 3 baths3,140 sq. ft.4386 22nd Avenue Ne, Rochester, MN 55906
MLS# 6772080Listed by: ELCOR REALTY OF ROCHESTER INC. - New
 $320,000Active4 beds 3 baths2,888 sq. ft.
$320,000Active4 beds 3 baths2,888 sq. ft.507 14th Street Nw, Rochester, MN 55901
MLS# 6761043Listed by: KELLER WILLIAMS REALTY INTEGRITY - New
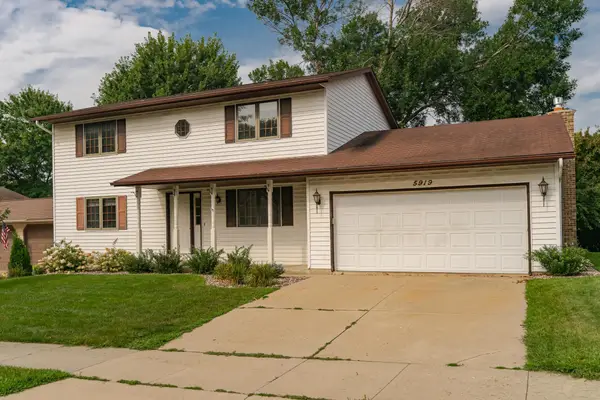 $380,000Active4 beds 3 baths2,568 sq. ft.
$380,000Active4 beds 3 baths2,568 sq. ft.5919 24th Avenue Nw, Rochester, MN 55901
MLS# 6762697Listed by: REAL BROKER, LLC. - New
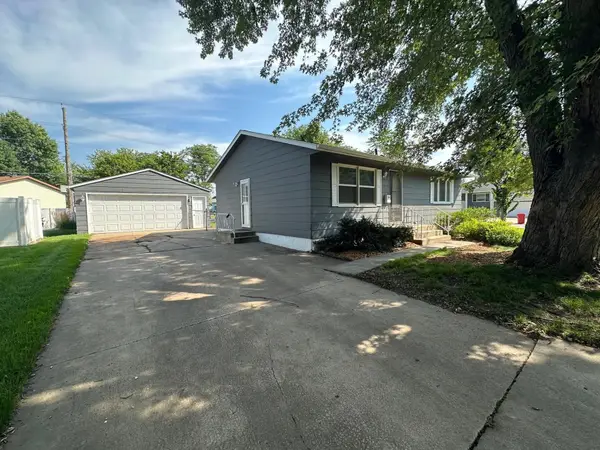 $340,000Active4 beds 2 baths1,976 sq. ft.
$340,000Active4 beds 2 baths1,976 sq. ft.1903 43rd Street Nw, Rochester, MN 55901
MLS# 6771808Listed by: COLDWELL BANKER REALTY

