2626 Ashland Place Nw, Rochester, MN 55901
Local realty services provided by:Better Homes and Gardens Real Estate First Choice
2626 Ashland Place Nw,Rochester, MN 55901
$310,000
- 3 Beds
- 2 Baths
- 1,658 sq. ft.
- Single family
- Active
Listed by:joshua laber
Office:counselor realty of rochester
MLS#:6787657
Source:NSMLS
Price summary
- Price:$310,000
- Price per sq. ft.:$178.57
About this home
Welcome to 2626 Ashland Place NW, a charming three-bedroom, two-bathroom home in a desirable Rochester neighborhood. This property combines comfort, style, and unique features that make it stand out.
Key Features-Three spacious bedrooms with plenty of natural light. Two full bathrooms, including a luxurious soaking tub set in its own private room for spa-like relaxation. Bright, inviting living spaces perfect for both quiet evenings and entertaining guests. A large deck with room for dining and outdoor gatherings. Private hot tub overlooking the backyard, offering year-round enjoyment. This home offers a wonderful blend of cozy indoor living and thoughtful outdoor amenities. With its inviting layout and special touches like the soaking tub and hot tub, this home provides the perfect retreat while still being close to all that Rochester has to offer.
Contact an agent
Home facts
- Year built:2004
- Listing ID #:6787657
- Added:4 day(s) ago
- Updated:September 16, 2025 at 03:07 PM
Rooms and interior
- Bedrooms:3
- Total bathrooms:2
- Full bathrooms:2
- Living area:1,658 sq. ft.
Heating and cooling
- Cooling:Central Air
- Heating:Forced Air
Structure and exterior
- Roof:Age Over 8 Years
- Year built:2004
- Building area:1,658 sq. ft.
- Lot area:0.17 Acres
Schools
- High school:John Marshall
- Middle school:Dakota
- Elementary school:Sunset Terrace
Utilities
- Water:City Water - Connected
- Sewer:City Sewer - Connected
Finances and disclosures
- Price:$310,000
- Price per sq. ft.:$178.57
- Tax amount:$4,298 (2025)
New listings near 2626 Ashland Place Nw
- Coming Soon
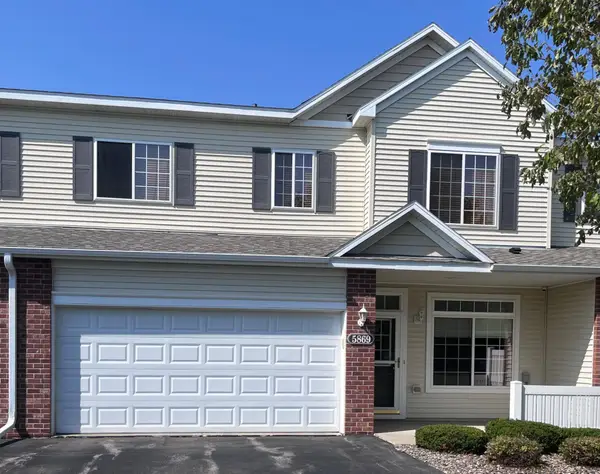 $244,900Coming Soon2 beds 2 baths
$244,900Coming Soon2 beds 2 baths5869 Sandcherry Place Nw, Rochester, MN 55901
MLS# 6788324Listed by: EXP REALTY - Coming Soon
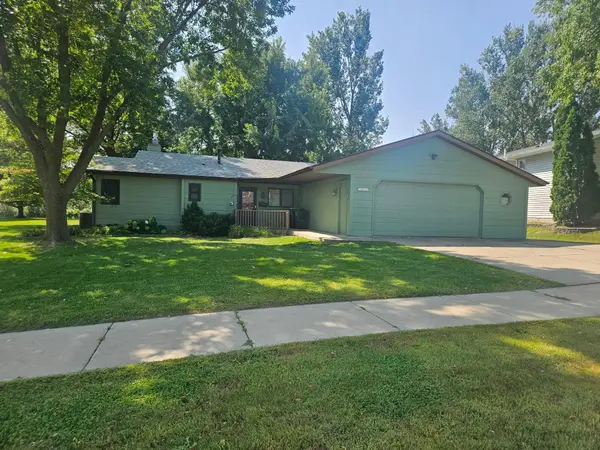 $409,900Coming Soon3 beds 3 baths
$409,900Coming Soon3 beds 3 baths2439 Meadow Hills Drive Sw, Rochester, MN 55902
MLS# 6789702Listed by: RE/MAX RESULTS - New
 $274,900Active4 beds 2 baths2,069 sq. ft.
$274,900Active4 beds 2 baths2,069 sq. ft.725 11th Avenue Se, Rochester, MN 55904
MLS# 6782218Listed by: PURSUIT REAL ESTATE GROUP - Coming Soon
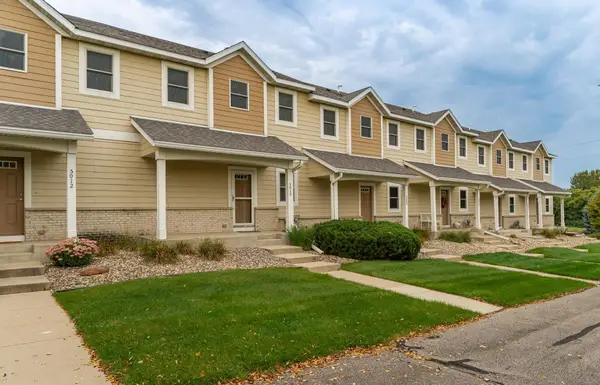 $279,900Coming Soon2 beds 2 baths
$279,900Coming Soon2 beds 2 baths5010 Harvest Lake Drive Nw, Rochester, MN 55901
MLS# 6785736Listed by: RE/MAX RESULTS - Coming Soon
 $434,500Coming Soon5 beds 4 baths
$434,500Coming Soon5 beds 4 baths4308 Arboretum Drive Nw, Rochester, MN 55901
MLS# 6788055Listed by: COLDWELL BANKER REALTY - New
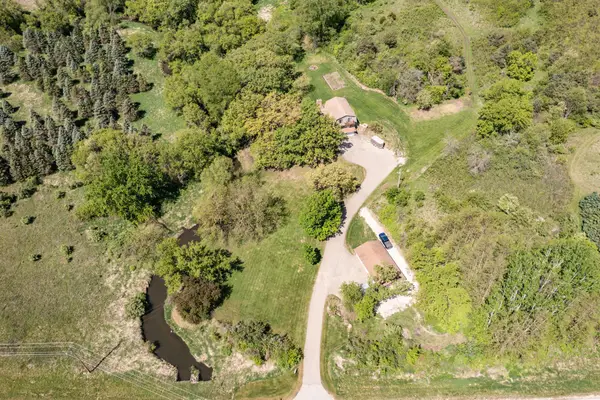 $627,900Active5 beds 4 baths2,943 sq. ft.
$627,900Active5 beds 4 baths2,943 sq. ft.809 60th Avenue Sw, Rochester, MN 55902
MLS# 6789546Listed by: EDINA REALTY, INC. - New
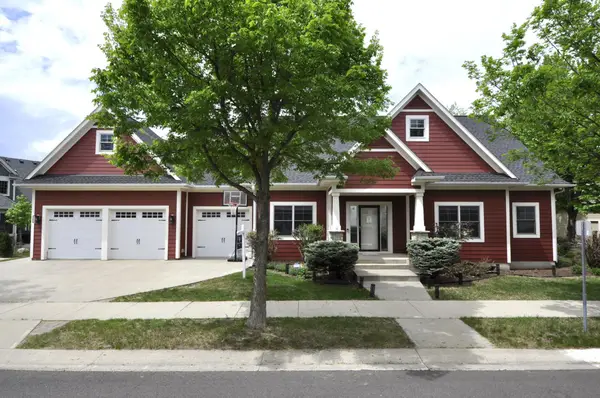 $699,900Active5 beds 4 baths4,604 sq. ft.
$699,900Active5 beds 4 baths4,604 sq. ft.1213 Grey Fox Avenue Sw, Rochester, MN 55902
MLS# 6788275Listed by: COLDWELL BANKER REALTY 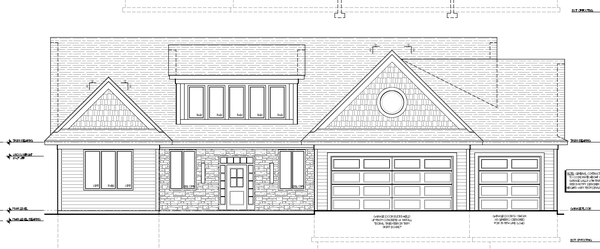 $1,534,510Pending5 beds 4 baths4,747 sq. ft.
$1,534,510Pending5 beds 4 baths4,747 sq. ft.2917 Bentley Drive Sw, Rochester, MN 55902
MLS# 6789253Listed by: EDINA REALTY, INC.- Coming Soon
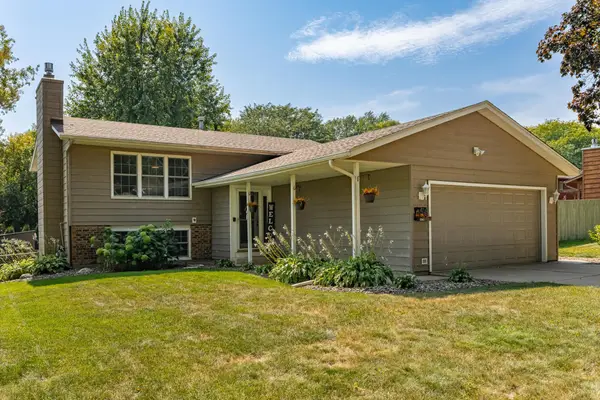 $325,000Coming Soon4 beds 2 baths
$325,000Coming Soon4 beds 2 baths414 31st Street Nw, Rochester, MN 55901
MLS# 6788971Listed by: RE/MAX RESULTS - New
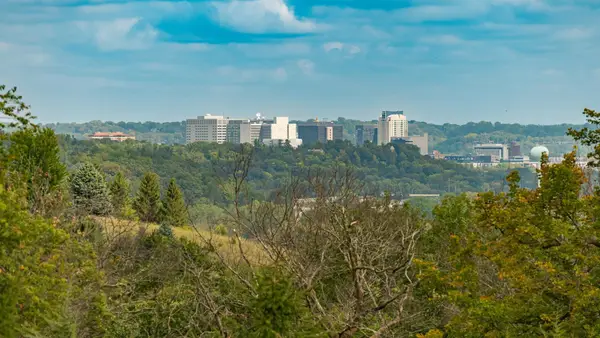 $880,000Active4.5 Acres
$880,000Active4.5 Acres2630 Wild Rose Lane Sw, Rochester, MN 55902
MLS# 6789220Listed by: EDINA REALTY, INC.
