2762 Mayo Prairie Lane Sw, Rochester, MN 55902
Local realty services provided by:Better Homes and Gardens Real Estate First Choice
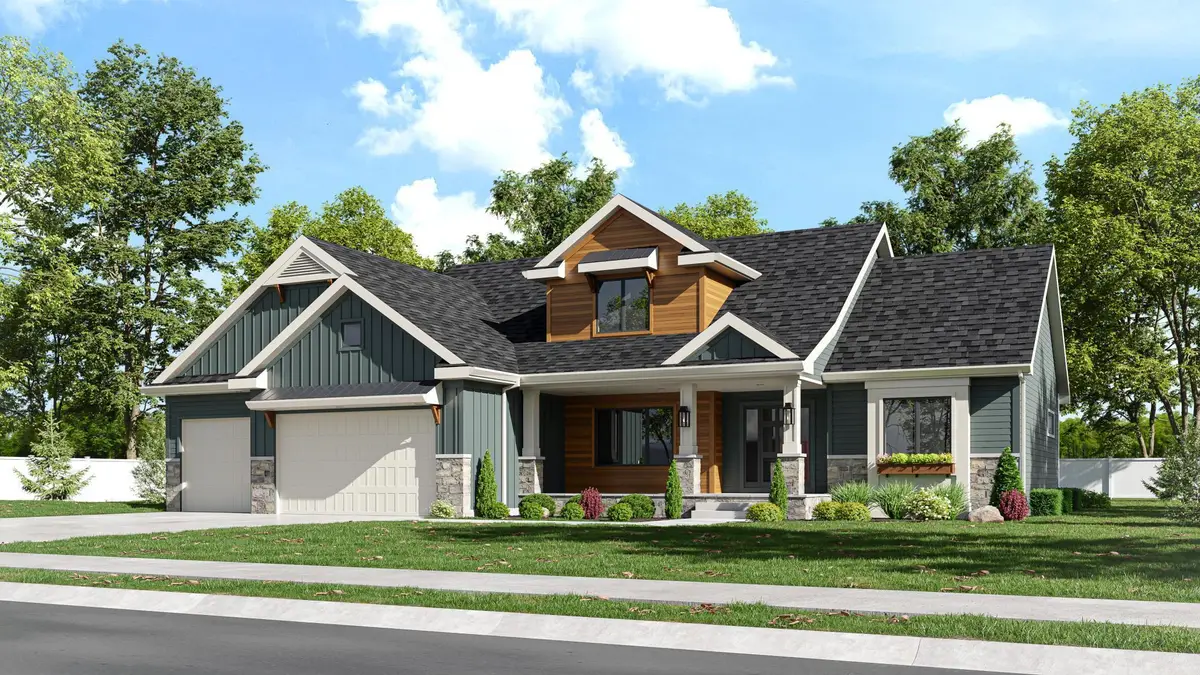
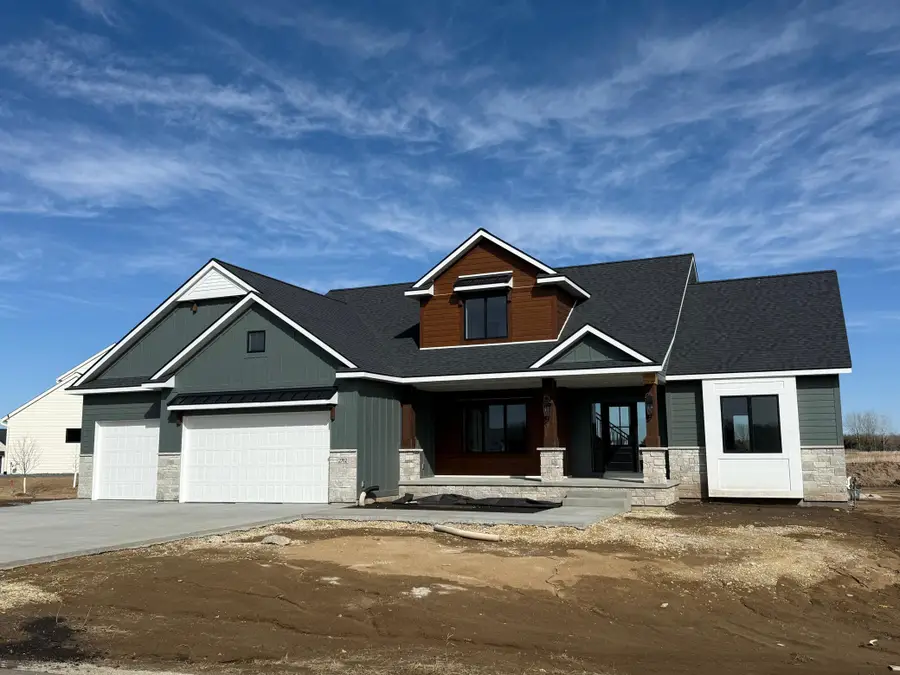
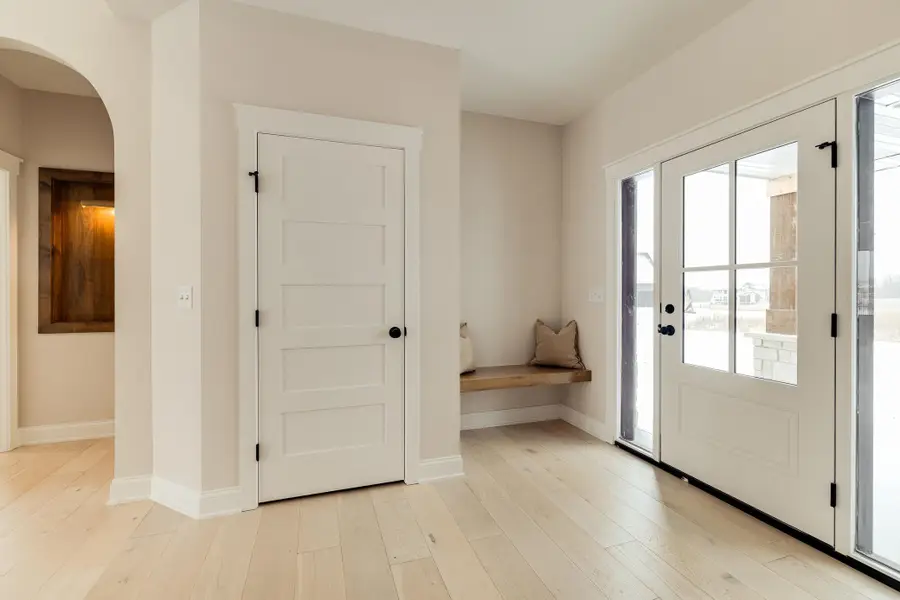
2762 Mayo Prairie Lane Sw,Rochester, MN 55902
$1,130,000
- 4 Beds
- 4 Baths
- 4,168 sq. ft.
- Single family
- Active
Listed by:debra quimby
Office:re/max results
MLS#:6535373
Source:NSMLS
Price summary
- Price:$1,130,000
- Price per sq. ft.:$258.7
- Monthly HOA dues:$25
About this home
Meier Companies The Timber Welcome to this stunning, fully custom local builder with 20+yrs experience known for their attention to detail and high-quality workmanship, designed and built for today’s lifestyle this beautiful new construction home features; a gourmet kitchen, Quartz counters, island, walk in pantry w/ butler’s pantry. Living room w/ beam ceilings, plus a patio walks out from dining area and another entrance off the kitchen pantry which also includes a built in desk, work station. Main floor spa like owners ensuite with soaking tub and step in tiled shower, office on the main, upper level, 2 bedrooms w/ private bath. Lower level completely finished with wet bar, 2nd fireplace, in home fitness center/media room separate from the family room. All of this located in Mayowood 3rd an exquisite neighborhood where memories are made and lifelong friends are created.
Contact an agent
Home facts
- Year built:2024
- Listing Id #:6535373
- Added:427 day(s) ago
- Updated:July 14, 2025 at 11:07 PM
Rooms and interior
- Bedrooms:4
- Total bathrooms:4
- Full bathrooms:3
- Half bathrooms:1
- Living area:4,168 sq. ft.
Heating and cooling
- Cooling:Central Air
- Heating:Forced Air
Structure and exterior
- Roof:Asphalt
- Year built:2024
- Building area:4,168 sq. ft.
- Lot area:0.5 Acres
Schools
- High school:Mayo
- Middle school:John Adams
- Elementary school:Bamber Valley
Utilities
- Water:Shared System, Well
- Sewer:Shared Septic
Finances and disclosures
- Price:$1,130,000
- Price per sq. ft.:$258.7
- Tax amount:$518 (2024)
New listings near 2762 Mayo Prairie Lane Sw
- Coming Soon
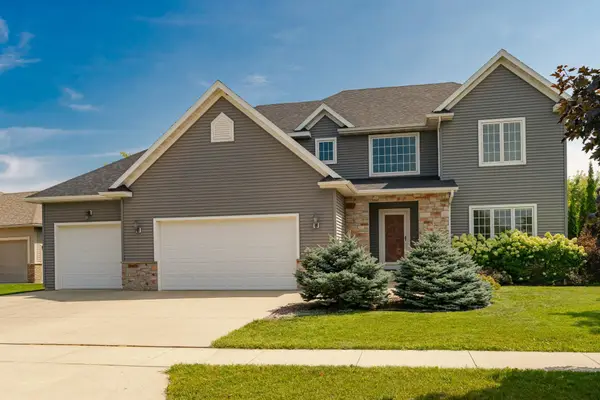 $650,000Coming Soon4 beds 3 baths
$650,000Coming Soon4 beds 3 baths3524 Jasper Lane Ne, Rochester, MN 55906
MLS# 6769690Listed by: RE/MAX RESULTS - Coming Soon
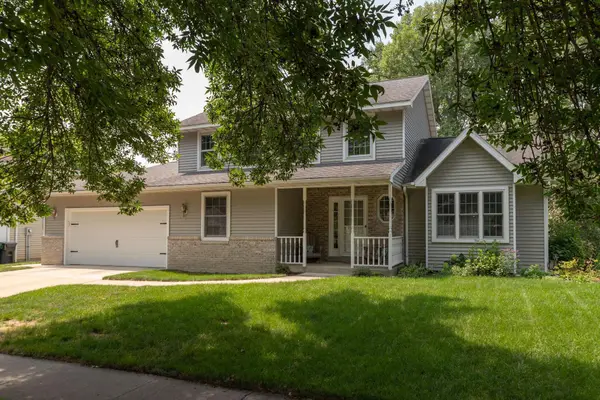 $460,000Coming Soon5 beds 4 baths
$460,000Coming Soon5 beds 4 baths1821 13th Avenue Ne, Rochester, MN 55906
MLS# 6772778Listed by: EDINA REALTY, INC. - Coming Soon
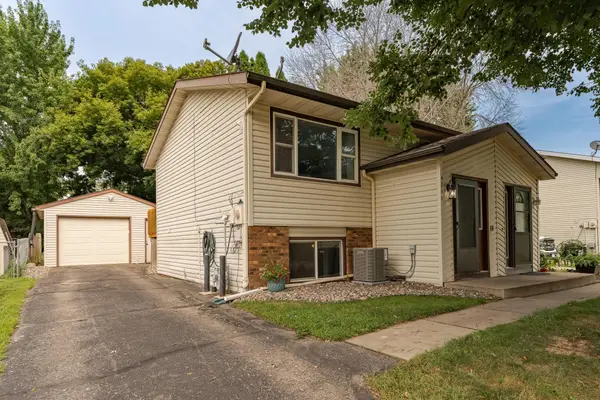 $169,900Coming Soon2 beds 2 baths
$169,900Coming Soon2 beds 2 baths4711 13th Avenue Nw, Rochester, MN 55901
MLS# 6772447Listed by: REAL BROKER, LLC. - Coming Soon
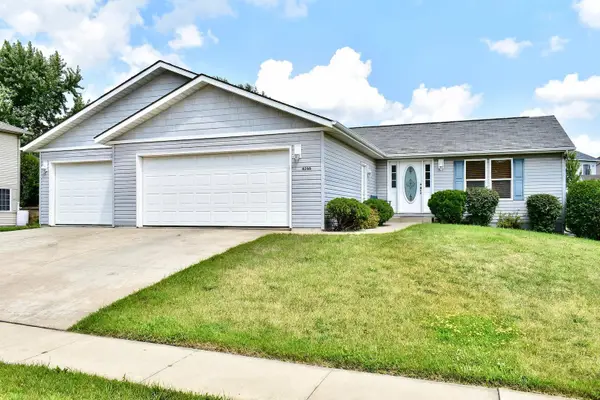 $350,000Coming Soon4 beds 3 baths
$350,000Coming Soon4 beds 3 baths6266 Jonathan Drive Nw, Rochester, MN 55901
MLS# 6767591Listed by: KELLER WILLIAMS PREMIER REALTY - Coming Soon
 $410,000Coming Soon4 beds 3 baths
$410,000Coming Soon4 beds 3 baths1841 Terracewood Dr Nw, Rochester, MN 55901
MLS# 6771877Listed by: COUNSELOR REALTY OF ROCHESTER - Open Sat, 11:30am to 1:30pmNew
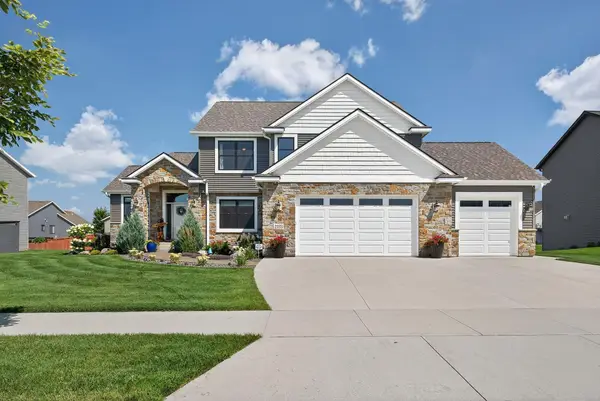 $799,900Active5 beds 4 baths3,752 sq. ft.
$799,900Active5 beds 4 baths3,752 sq. ft.2333 Orion Street Sw, Rochester, MN 55902
MLS# 6772101Listed by: EDINA REALTY, INC. - Open Sun, 10:30am to 12pmNew
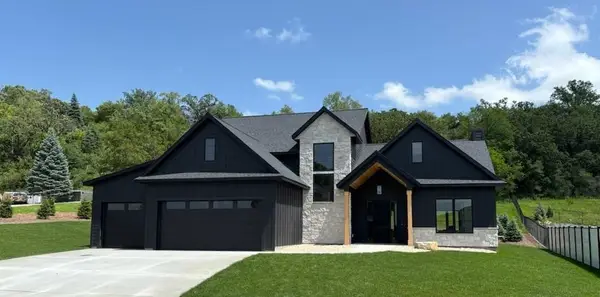 $979,900Active5 beds 3 baths3,140 sq. ft.
$979,900Active5 beds 3 baths3,140 sq. ft.4386 22nd Avenue Ne, Rochester, MN 55906
MLS# 6772080Listed by: ELCOR REALTY OF ROCHESTER INC. - New
 $320,000Active4 beds 3 baths2,888 sq. ft.
$320,000Active4 beds 3 baths2,888 sq. ft.507 14th Street Nw, Rochester, MN 55901
MLS# 6761043Listed by: KELLER WILLIAMS REALTY INTEGRITY - New
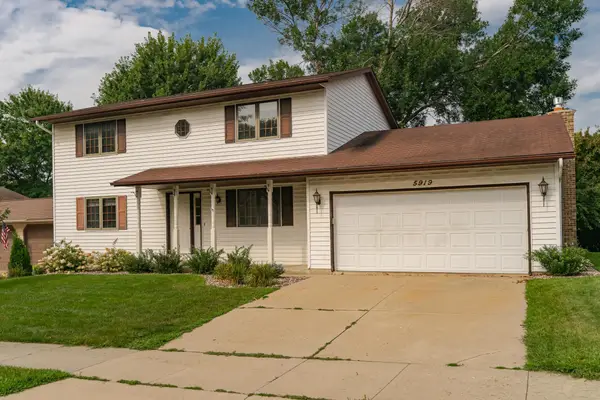 $380,000Active4 beds 3 baths2,568 sq. ft.
$380,000Active4 beds 3 baths2,568 sq. ft.5919 24th Avenue Nw, Rochester, MN 55901
MLS# 6762697Listed by: REAL BROKER, LLC. - New
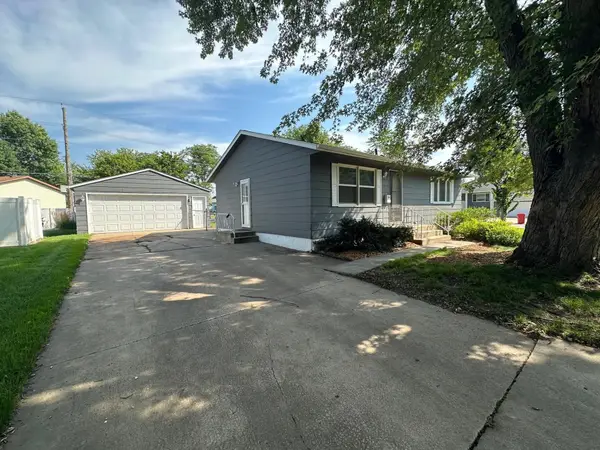 $340,000Active4 beds 2 baths1,976 sq. ft.
$340,000Active4 beds 2 baths1,976 sq. ft.1903 43rd Street Nw, Rochester, MN 55901
MLS# 6771808Listed by: COLDWELL BANKER REALTY

