2773 Clover Place Sw, Rochester, MN 55902
Local realty services provided by:Better Homes and Gardens Real Estate Advantage One
2773 Clover Place Sw,Rochester, MN 55902
$799,000
- 4 Beds
- 4 Baths
- 4,077 sq. ft.
- Single family
- Pending
Listed by: sandra reid
Office: re/max results
MLS#:6776154
Source:NSMLS
Price summary
- Price:$799,000
- Price per sq. ft.:$186.73
About this home
Step inside this all main-floor living, walkout ranch where design style meets comfort and ease of mind. Sitting on 0.38 acres with a new roof (2024) and multiple new windows (2025) and lots of upgrades, this home is only hitting the market due to relocation.
The main floor is designed to optimize visual space with a natural flow throughout the home, a neutral
color palette and an abundance of windows filling this home with light. The oversized deck located off the kitchen was refinished last year with a new stairs built in 2022, adding convenient access to the lower level. The 3 season porch is the perfect retreat complete with fan for warmer summer months and the dual-zone furnace makes controlling the perfect temperature for everyone a breeze.
The lower level has 3 generous sized bedrooms, a huge family room with a wet-bar, large wine rack and walkout ready for outdoor fun and/or relaxing with 2 vintage deck swings. There is a built-in shed under the porch adding easy access for outdoor and gardening supplies.
Other recent upgrades include new carpets (2023), indoor paint and lighting in the upper level (2022), freshly cleaned carpets in the lower level (2025), a new fridge and dishwasher (2024), whole house exterior paint (2024) and an air-to-air exchanger (2025).
Come visit this beautiful home today and while you're there, don't forget to check out the cute kids nook under the stairs!
Contact an agent
Home facts
- Year built:2001
- Listing ID #:6776154
- Added:97 day(s) ago
- Updated:November 28, 2025 at 05:43 AM
Rooms and interior
- Bedrooms:4
- Total bathrooms:4
- Full bathrooms:2
- Half bathrooms:1
- Living area:4,077 sq. ft.
Heating and cooling
- Cooling:Central Air
- Heating:Forced Air, Zoned
Structure and exterior
- Roof:Age 8 Years or Less, Asphalt, Flat
- Year built:2001
- Building area:4,077 sq. ft.
- Lot area:0.38 Acres
Schools
- High school:Mayo
- Middle school:John Adams
- Elementary school:Bamber Valley
Utilities
- Water:City Water - Connected
- Sewer:City Sewer - Connected
Finances and disclosures
- Price:$799,000
- Price per sq. ft.:$186.73
- Tax amount:$10,278 (2025)
New listings near 2773 Clover Place Sw
- New
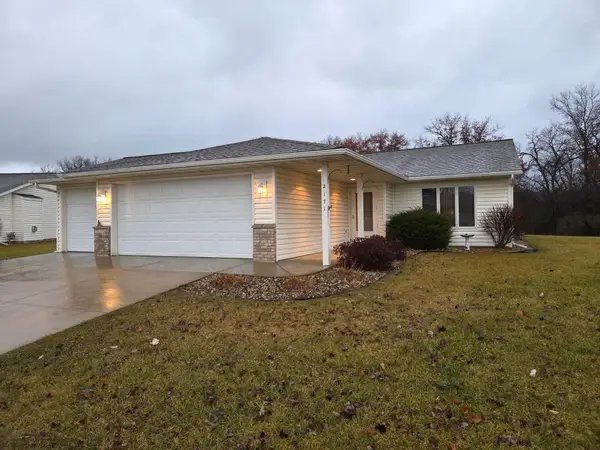 $349,900Active2 beds 2 baths1,384 sq. ft.
$349,900Active2 beds 2 baths1,384 sq. ft.2171 Mcquillan Court Se, Rochester, MN 55904
MLS# 6822494Listed by: SOUTH EAST MINNESOTA REALTY, INC - New
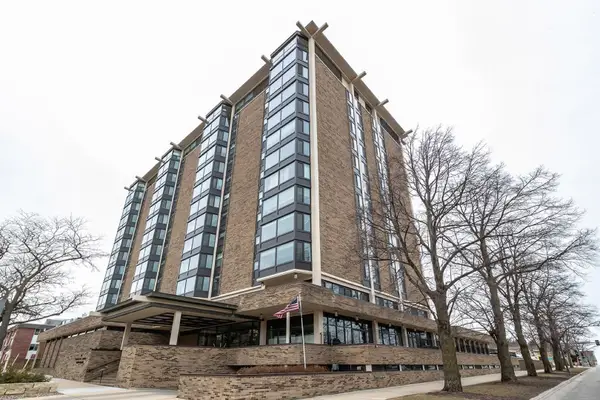 $245,000Active2 beds 2 baths1,134 sq. ft.
$245,000Active2 beds 2 baths1,134 sq. ft.207 5th Avenue Sw #202, Rochester, MN 55902
MLS# 6821983Listed by: RE/MAX RESULTS - New
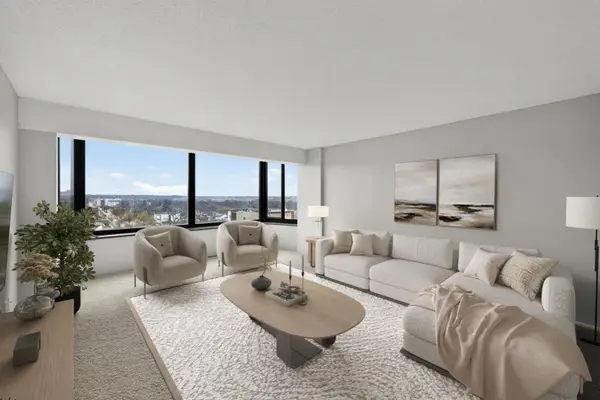 $245,000Active2 beds 2 baths1,134 sq. ft.
$245,000Active2 beds 2 baths1,134 sq. ft.207 5th Avenue Sw #902, Rochester, MN 55902
MLS# 6822035Listed by: RE/MAX RESULTS - New
 $245,000Active2 beds 2 baths1,134 sq. ft.
$245,000Active2 beds 2 baths1,134 sq. ft.207 5th Avenue Sw #202, Rochester, MN 55902
MLS# 6821983Listed by: RE/MAX RESULTS - New
 $245,000Active2 beds 2 baths1,134 sq. ft.
$245,000Active2 beds 2 baths1,134 sq. ft.207 5th Avenue Sw #902, Rochester, MN 55902
MLS# 6822035Listed by: RE/MAX RESULTS - Coming Soon
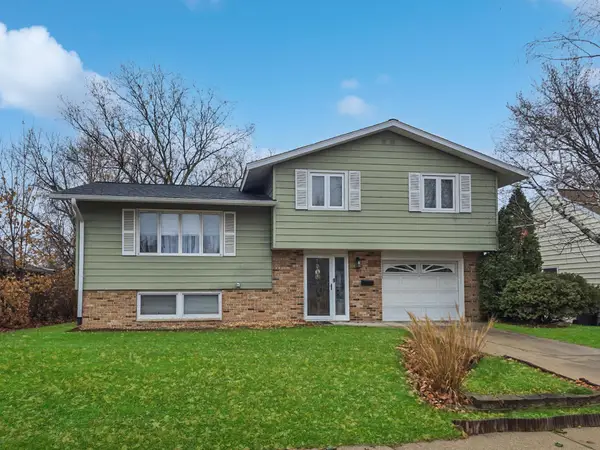 $299,900Coming Soon3 beds 2 baths
$299,900Coming Soon3 beds 2 baths1536 8 1/2 Avenue Se, Rochester, MN 55904
MLS# 6822221Listed by: EDINA REALTY, INC. - Coming Soon
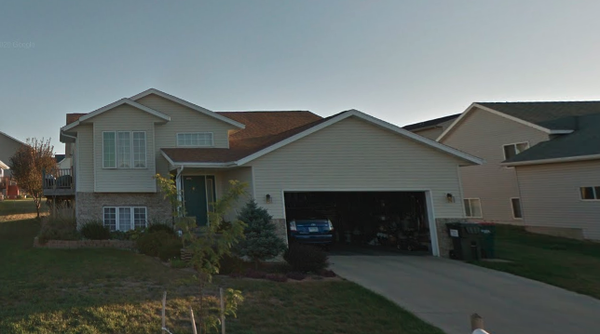 $378,000Coming Soon4 beds 3 baths
$378,000Coming Soon4 beds 3 baths5238 Duvall Street Nw, Rochester, MN 55901
MLS# 6821663Listed by: CENTURY 21 AFFILIATED ROCHESTER - New
 $399,900Active4 beds 2 baths2,167 sq. ft.
$399,900Active4 beds 2 baths2,167 sq. ft.5303 Nicklaus Drive Nw, Rochester, MN 55901
MLS# 6821102Listed by: PROPERTY BROKERS OF MINNESOTA - Coming SoonOpen Wed, 12:30 to 5:30pm
 $377,000Coming Soon3 beds 2 baths
$377,000Coming Soon3 beds 2 baths848 8th Avenue Sw, Rochester, MN 55902
MLS# 6815355Listed by: EDINA REALTY, INC. - Coming Soon
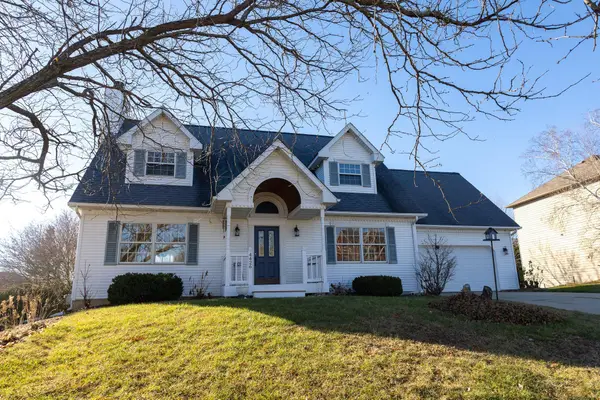 $439,900Coming Soon4 beds 3 baths
$439,900Coming Soon4 beds 3 baths4426 Manchester Lane Nw, Rochester, MN 55901
MLS# 6821539Listed by: ELCOR REALTY OF ROCHESTER INC.
