2775 Rose Drive Se, Rochester, MN 55904
Local realty services provided by:Better Homes and Gardens Real Estate First Choice
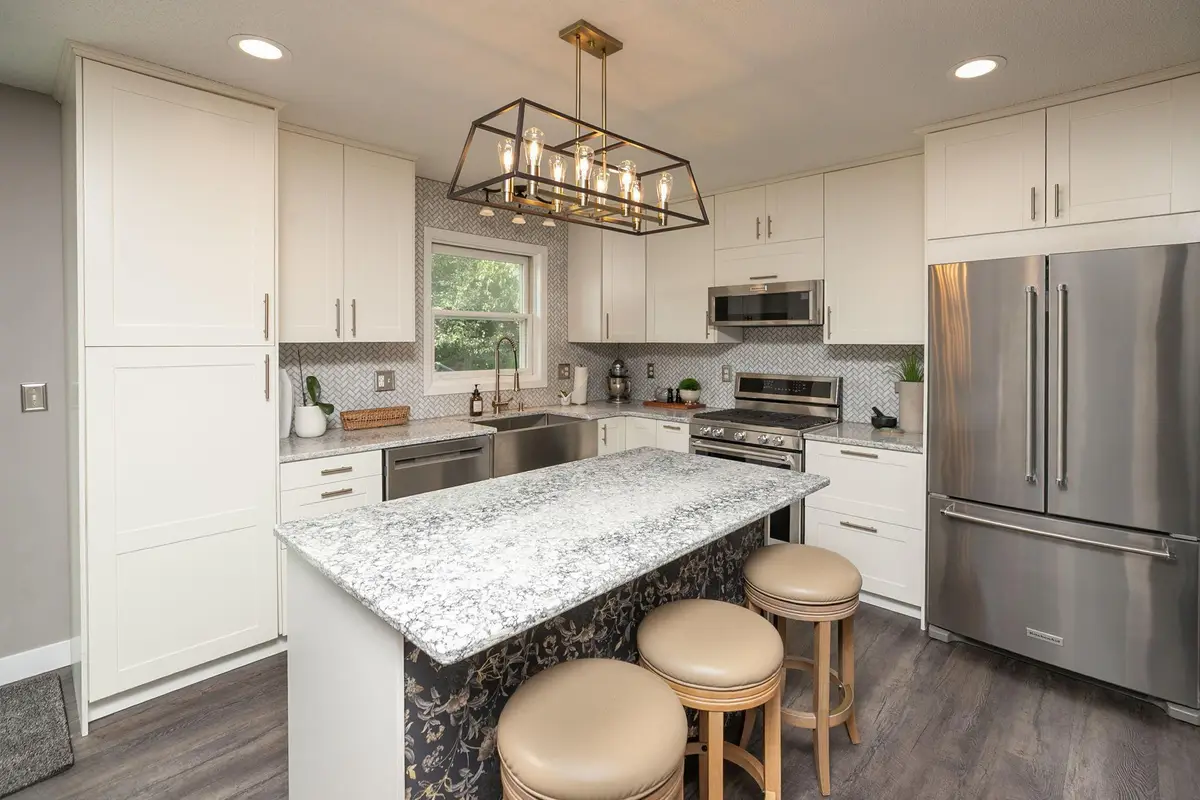
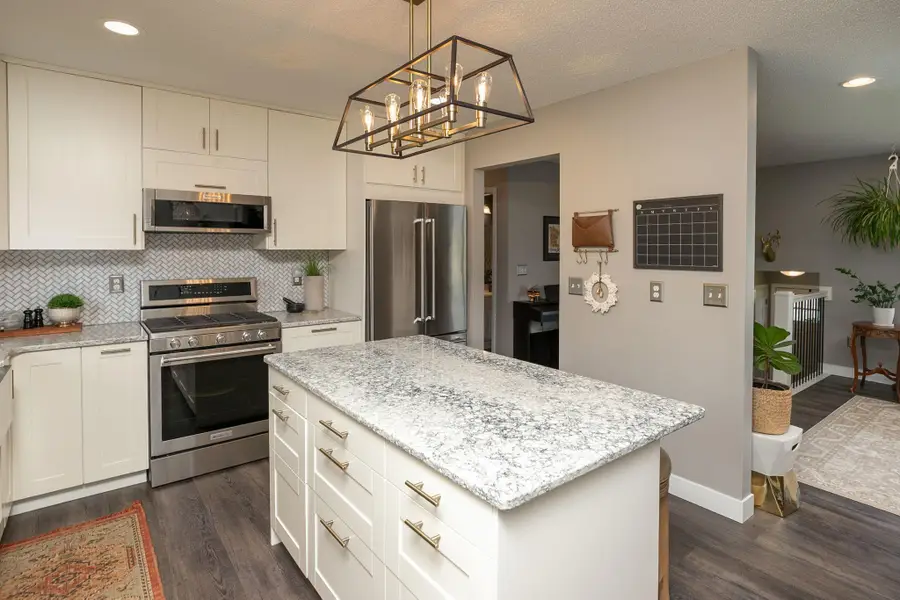
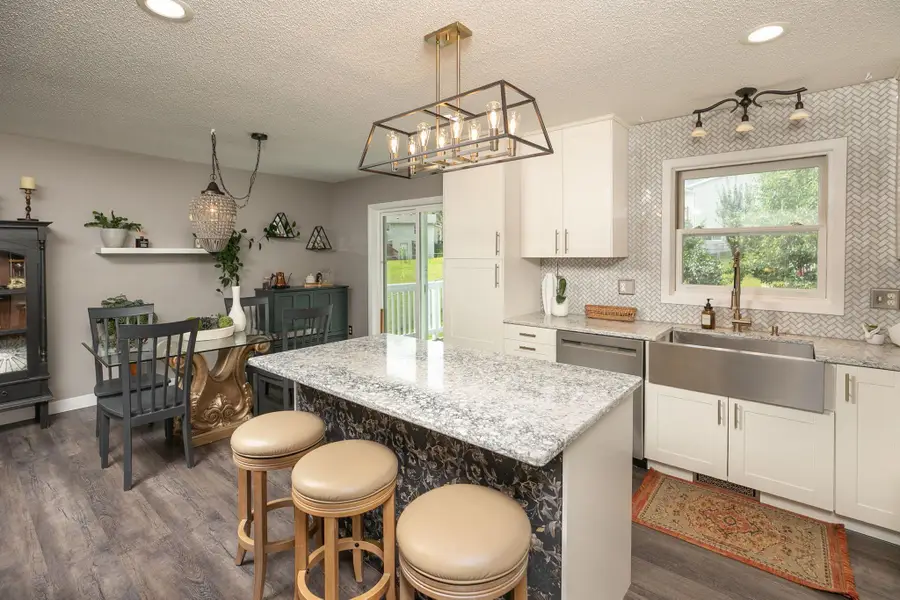
2775 Rose Drive Se,Rochester, MN 55904
$345,000
- 4 Beds
- 2 Baths
- 1,952 sq. ft.
- Single family
- Pending
Listed by:wendy byers-danen
Office:edina realty, inc.
MLS#:6760871
Source:NSMLS
Price summary
- Price:$345,000
- Price per sq. ft.:$169.12
About this home
WOW Factor Included. . .This beautifully updated home checks all the boxes — get ready to fall in love! The completely remodeled kitchen is an absolute showstopper, featuring a large custom center island with added storage, sparkling quartz countertops, a stunning tile backsplash, soft-close cabinetry, a spacious pantry with deep pull-out drawers, designer lighting, and new stainless steel appliances. Unwind in the bright and open living room, where a sleek electric fireplace adds the perfect glow. New luxury vinyl plank flooring and crisp baseboards tie it all together with a fresh clean finish. The stunning primary bedroom is a true retreat, highlighted by custom drywall accents that elevate the space with architectural elegance and modern flair. With two walk-in closets, a dramatic tray ceiling and a custom headboard that can stay with the home, this space is as functional as it is beautiful. The second main floor bedroom also stands out, showcasing unique ceiling and drywall details that make it feel extra special. Downstairs, you'll find a warm and inviting family room with a beautiful wood plank ceiling, all new flooring and lighting, a 3/4 bath, and two additional bedrooms—perfect for guests, work-from-home, or hobbies. Step outside to enjoy the low maintenance deck overlooking a private, fully fenced backyard framed by mature lilac bushes and even a pear tree—your own backyard oasis. New AC installed in 2023. Walkable location with quick access to a neighborhood park and nearby bus stop. Come see the 'WOW' for yourself!
Contact an agent
Home facts
- Year built:2001
- Listing Id #:6760871
- Added:21 day(s) ago
- Updated:August 11, 2025 at 09:52 PM
Rooms and interior
- Bedrooms:4
- Total bathrooms:2
- Full bathrooms:1
- Living area:1,952 sq. ft.
Heating and cooling
- Cooling:Central Air
- Heating:Fireplace(s), Forced Air
Structure and exterior
- Year built:2001
- Building area:1,952 sq. ft.
- Lot area:0.16 Acres
Schools
- High school:Mayo
- Middle school:Willow Creek
- Elementary school:Longfellow
Utilities
- Water:City Water - Connected
- Sewer:City Sewer - Connected
Finances and disclosures
- Price:$345,000
- Price per sq. ft.:$169.12
- Tax amount:$3,876 (2025)
New listings near 2775 Rose Drive Se
- Coming Soon
 $200,000Coming Soon2 beds 1 baths
$200,000Coming Soon2 beds 1 baths861 37th Avenue Nw #C, Rochester, MN 55901
MLS# 6760472Listed by: LAKES SOTHEBY'S INTERNATIONAL REALTY - New
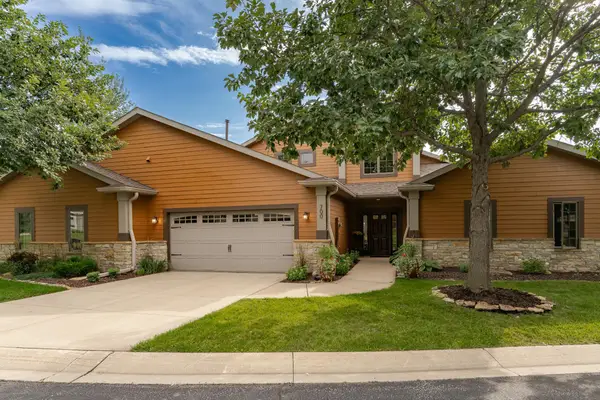 $647,000Active4 beds 4 baths3,280 sq. ft.
$647,000Active4 beds 4 baths3,280 sq. ft.700 Panorama Circle Nw, Rochester, MN 55901
MLS# 6771775Listed by: RE/MAX RESULTS - New
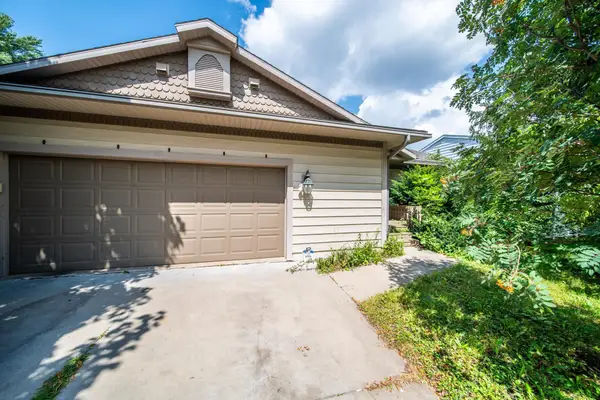 $380,000Active4 beds 2 baths2,246 sq. ft.
$380,000Active4 beds 2 baths2,246 sq. ft.1005 21st Street Se, Rochester, MN 55904
MLS# 6773505Listed by: LOAM COMMERCIAL REAL ESTATE - New
 $647,000Active4 beds 4 baths3,402 sq. ft.
$647,000Active4 beds 4 baths3,402 sq. ft.700 Panorama Circle Nw, Rochester, MN 55901
MLS# 6771775Listed by: RE/MAX RESULTS - New
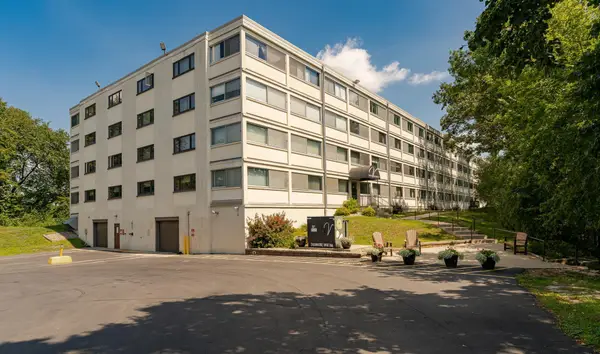 $215,000Active2 beds 2 baths1,663 sq. ft.
$215,000Active2 beds 2 baths1,663 sq. ft.2100 Valkyrie Drive Nw #301, Rochester, MN 55901
MLS# 6771807Listed by: EDINA REALTY, INC. - New
 $215,000Active2 beds 2 baths1,663 sq. ft.
$215,000Active2 beds 2 baths1,663 sq. ft.2100 Valkyrie Drive Nw #301, Rochester, MN 55901
MLS# 6771807Listed by: EDINA REALTY, INC. - New
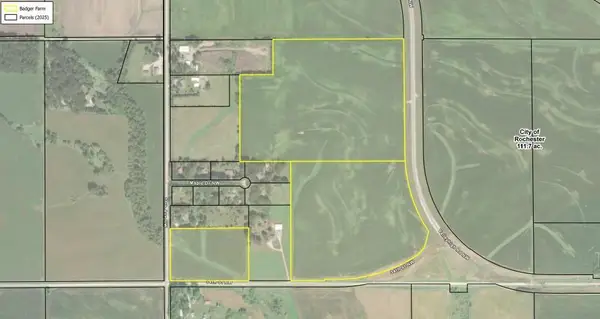 $2,750,000Active100 Acres
$2,750,000Active100 AcresXXXX Valleyhigh Road Nw, Rochester, MN 55901
MLS# 6773480Listed by: RE/MAX RESULTS 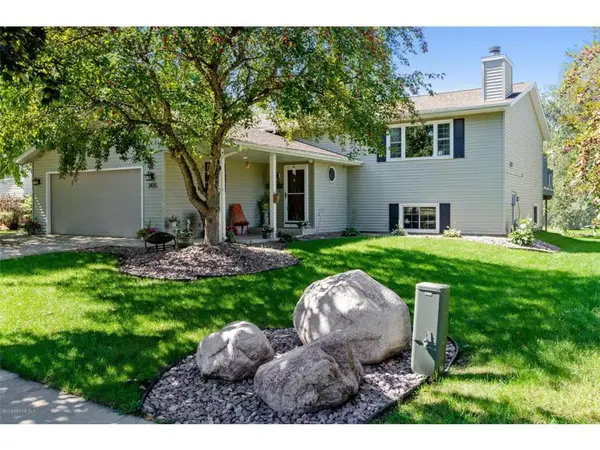 $292,000Pending4 beds 2 baths2,173 sq. ft.
$292,000Pending4 beds 2 baths2,173 sq. ft.2435 20th Avenue Se, Rochester, MN 55904
MLS# 6773391Listed by: RE/MAX RESULTS- Coming Soon
 $349,900Coming Soon3 beds 2 baths
$349,900Coming Soon3 beds 2 baths2018 Edgewood Court Sw, Rochester, MN 55902
MLS# 6770339Listed by: DWELL REALTY GROUP LLC - Open Sun, 1 to 3pmNew
 $265,000Active3 beds 1 baths1,456 sq. ft.
$265,000Active3 beds 1 baths1,456 sq. ft.2530 12th Avenue Nw, Rochester, MN 55901
MLS# 6773132Listed by: EDINA REALTY, INC.
