278 Emory Lane Se, Rochester, MN 55904
Local realty services provided by:Better Homes and Gardens Real Estate Advantage One
278 Emory Lane Se,Rochester, MN 55904
$274,900
- 2 Beds
- 3 Baths
- 1,637 sq. ft.
- Single family
- Pending
Listed by:christopher hus
Office:re/max results
MLS#:6799681
Source:ND_FMAAR
Price summary
- Price:$274,900
- Price per sq. ft.:$167.93
- Monthly HOA dues:$285
About this home
Welcome to easy living in this stylish corner-unit townhouse near Shops on Maine in South Rochester! Step in from your private patio to a bright living room with 9ft ceilings, laminate floors, and a cozy gas fireplace. Those tall ceilings continue into the corner dining area and upgraded kitchen featuring extra-tall maple cabinets, solid-surface counters, black appliances, and a walk-in pantry (yes, a real walk-in!). The peninsula is perfect for morning coffee or evening chats. Upstairs, enjoy two spacious bedrooms, two full baths, and a versatile loft ideal for a home office or bonus living space. The primary suite boasts a private bath with double sinks and a walk-in closet. Most flooring is laminate, tile, or cork (with carpeted stairs for safety). Bonus perks include upstairs laundry, an attached garage, and a pet-friendly HOA that covers snow, lawn, and exterior maintenance. Comfort, convenience, and charm—all in one!
Contact an agent
Home facts
- Year built:2007
- Listing ID #:6799681
- Added:7 day(s) ago
- Updated:October 18, 2025 at 07:37 AM
Rooms and interior
- Bedrooms:2
- Total bathrooms:3
- Full bathrooms:2
- Half bathrooms:1
- Living area:1,637 sq. ft.
Heating and cooling
- Cooling:Central Air
- Heating:Forced Air
Structure and exterior
- Year built:2007
- Building area:1,637 sq. ft.
- Lot area:0.02 Acres
Schools
- High school:Mayo
Utilities
- Water:City Water/Connected
- Sewer:City Sewer/Connected
Finances and disclosures
- Price:$274,900
- Price per sq. ft.:$167.93
- Tax amount:$3,200
New listings near 278 Emory Lane Se
- New
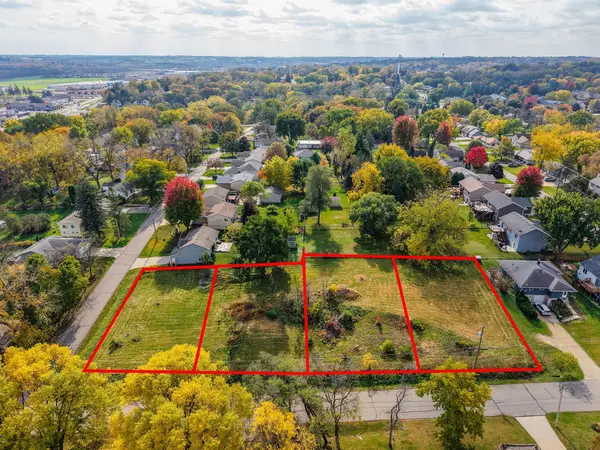 $320,000Active0.88 Acres
$320,000Active0.88 Acres326 18th St Sw, Rochester, MN 55902
MLS# 6806004Listed by: COUNSELOR REALTY OF ROCHESTER - Coming SoonOpen Sat, 11am to 12:30pm
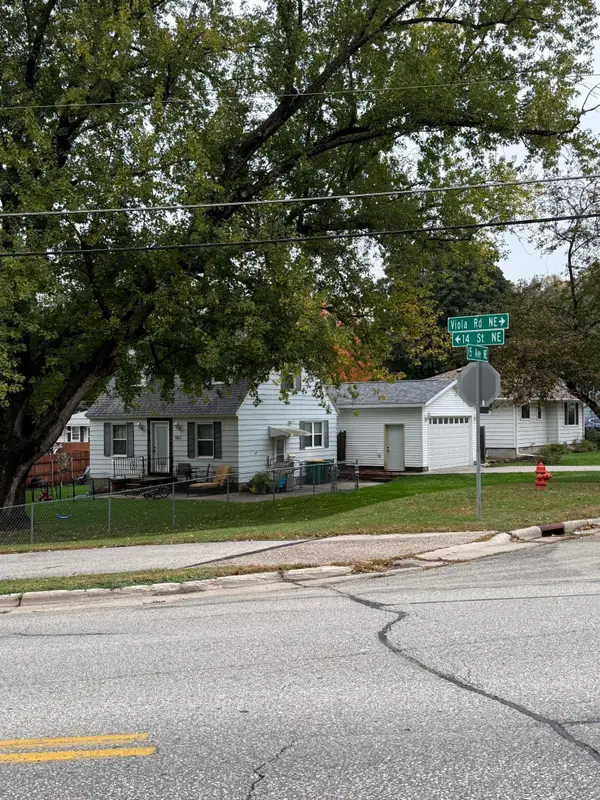 $264,900Coming Soon3 beds 2 baths
$264,900Coming Soon3 beds 2 baths1411 14th Street Ne, Rochester, MN 55906
MLS# 6805815Listed by: RE/MAX RESULTS - Coming Soon
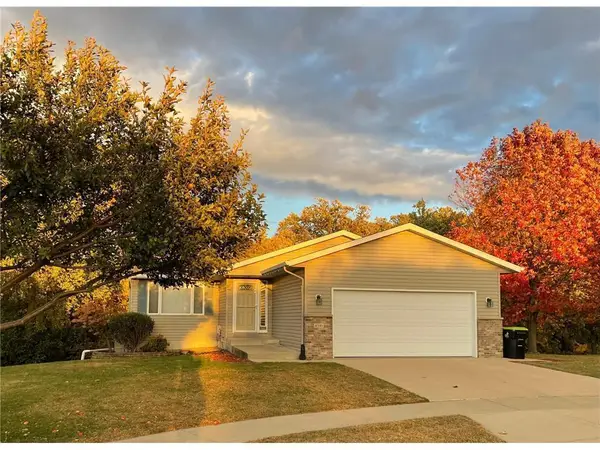 $359,000Coming Soon3 beds 2 baths
$359,000Coming Soon3 beds 2 baths4541 Ruby Lane Nw, Rochester, MN 55901
MLS# 6803872Listed by: KELLER WILLIAMS REALTY INTEGRITY - New
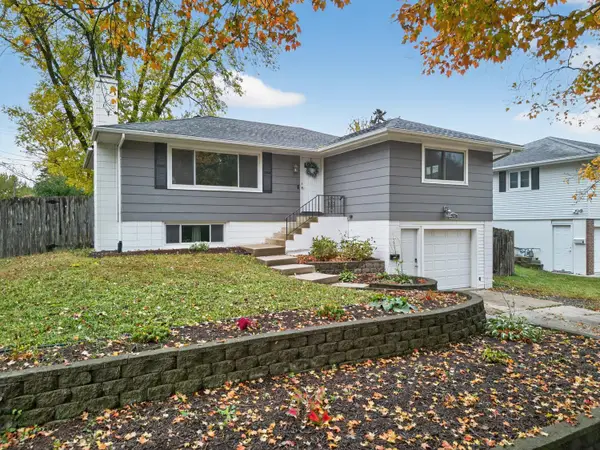 $319,900Active4 beds 2 baths1,810 sq. ft.
$319,900Active4 beds 2 baths1,810 sq. ft.2021 22nd Street Nw, Rochester, MN 55901
MLS# 6804720Listed by: RE/MAX RESULTS - Open Sat, 1 to 2:30pmNew
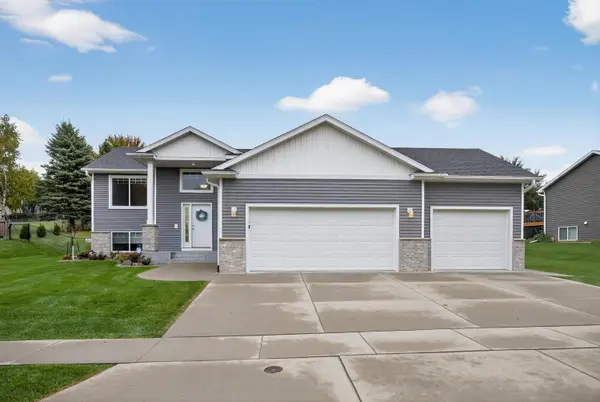 $449,900Active4 beds 3 baths2,118 sq. ft.
$449,900Active4 beds 3 baths2,118 sq. ft.2846 20th Avenue Se, Rochester, MN 55904
MLS# 6804869Listed by: REAL BROKER, LLC. - Coming Soon
 $255,000Coming Soon3 beds 1 baths
$255,000Coming Soon3 beds 1 baths1234 4th Street Ne, Rochester, MN 55906
MLS# 6789498Listed by: KELLER WILLIAMS PREMIER REALTY - New
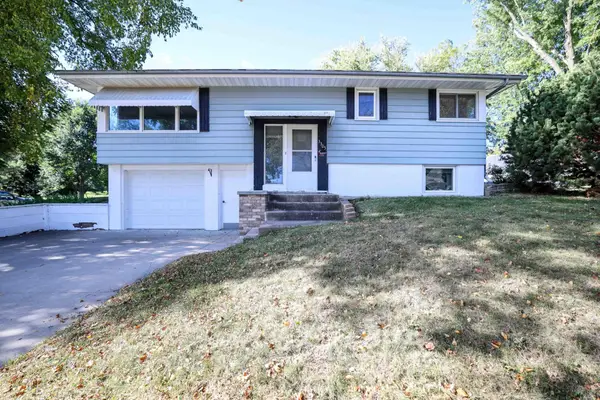 $280,000Active3 beds 2 baths2,216 sq. ft.
$280,000Active3 beds 2 baths2,216 sq. ft.3305 18th Avenue Nw, Rochester, MN 55901
MLS# 6804663Listed by: KELLER WILLIAMS PREMIER REALTY - New
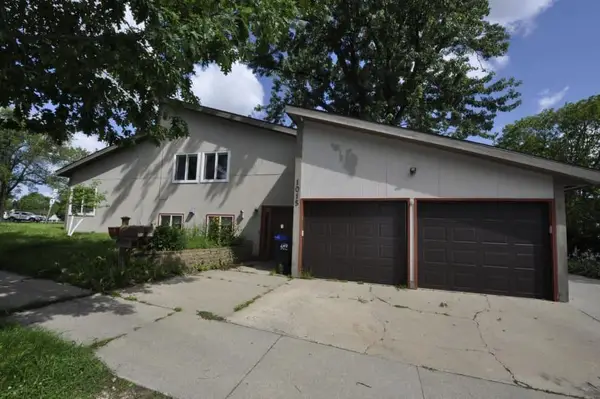 $376,400Active-- beds -- baths1,600 sq. ft.
$376,400Active-- beds -- baths1,600 sq. ft.1015 12th Street Nw, Rochester, MN 55901
MLS# 6805561Listed by: REAL BROKER, LLC. - New
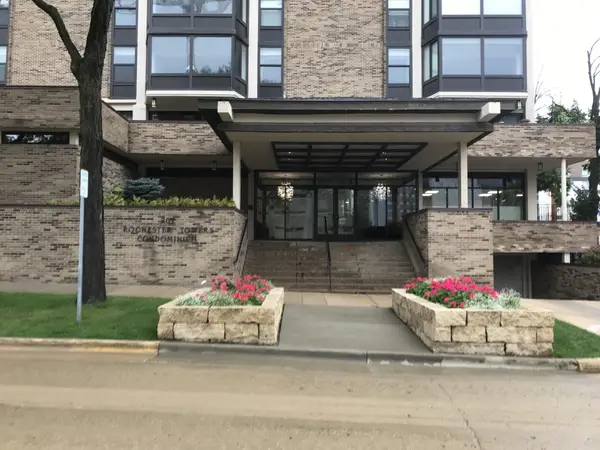 $130,000Active2 beds 1 baths1,029 sq. ft.
$130,000Active2 beds 1 baths1,029 sq. ft.207 5th Avenue Sw #204, Rochester, MN 55902
MLS# 6805392Listed by: EDINA REALTY, INC. - New
 $130,000Active2 beds 1 baths1,029 sq. ft.
$130,000Active2 beds 1 baths1,029 sq. ft.207 5th Avenue Sw #204, Rochester, MN 55902
MLS# 6805392Listed by: EDINA REALTY, INC.
