2879 Ivory Road Ne, Rochester, MN 55906
Local realty services provided by:Better Homes and Gardens Real Estate Advantage One
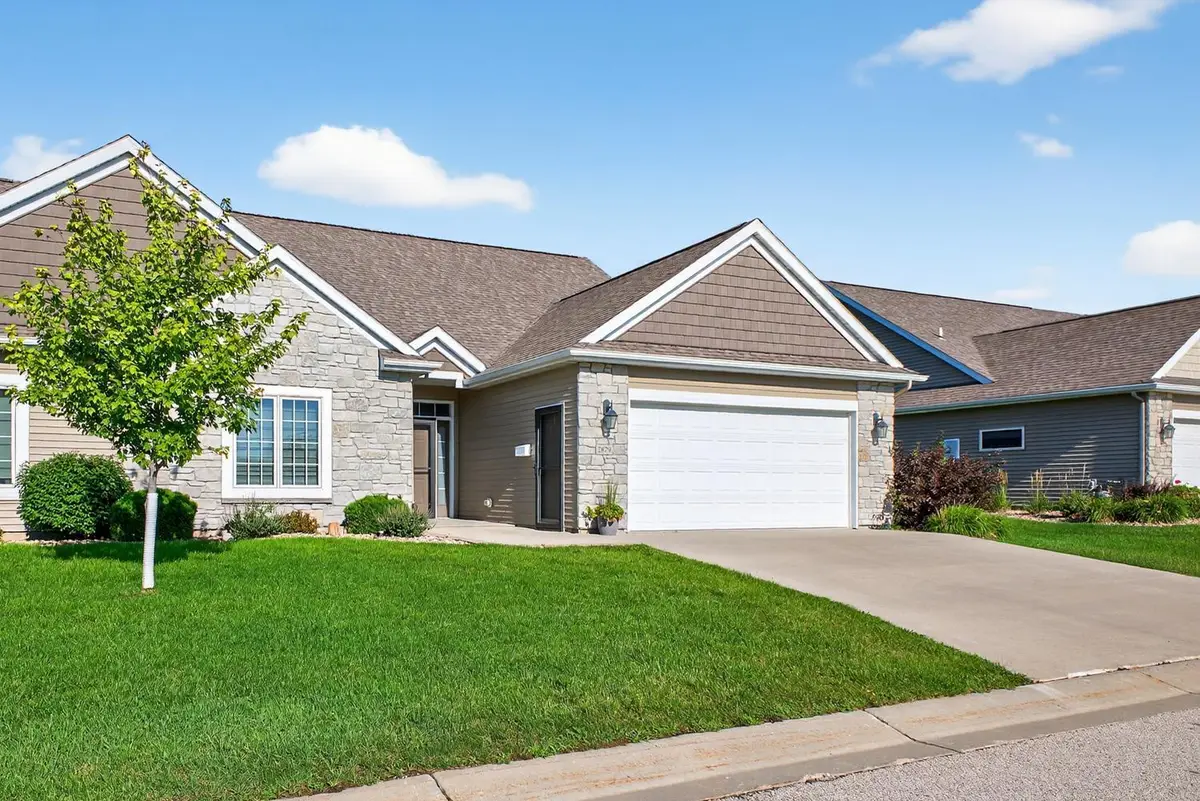

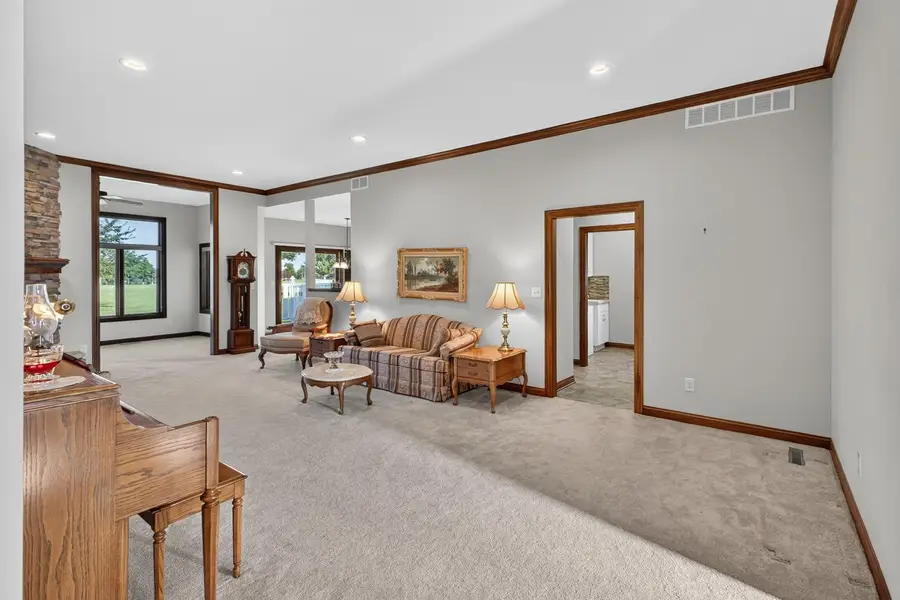
2879 Ivory Road Ne,Rochester, MN 55906
$399,900
- 2 Beds
- 2 Baths
- 2,164 sq. ft.
- Single family
- Pending
Listed by:william doran
Office:elcor realty of rochester inc.
MLS#:6761696
Source:ND_FMAAR
Price summary
- Price:$399,900
- Price per sq. ft.:$184.8
- Monthly HOA dues:$306
About this home
Immaculate One-Owner Townhome – One-Level Living. Enjoy the ease of true one-level living in this pristine, like-new townhome with no interior stairs—just a single 4-inch step from the garage. Warm, neutral earth tones complement the open layout, featuring soaring 9- and 10-foot ceilings and elegant crown molding throughout. The inviting living room centers around a stunning floor-to-ceiling stone gas fireplace, creating a cozy yet upscale ambiance. The kitchen boasts hard surface countertops, a stylish backsplash, a spacious center island, and ample cabinetry—perfect for both everyday living and entertaining. Convenience meets comfort in the main-floor laundry room, complete with sink and built-in cabinetry. The generous primary suite features a double-sink vanity and a large walk-in closet, offering both function and luxury. This meticulously maintained home offers all the benefits of low-maintenance living without compromising on space or style.
Contact an agent
Home facts
- Year built:2015
- Listing Id #:6761696
- Added:14 day(s) ago
- Updated:August 16, 2025 at 07:27 AM
Rooms and interior
- Bedrooms:2
- Total bathrooms:2
- Full bathrooms:1
- Living area:2,164 sq. ft.
Heating and cooling
- Cooling:Central Air
- Heating:Forced Air
Structure and exterior
- Year built:2015
- Building area:2,164 sq. ft.
- Lot area:0.09 Acres
Schools
- High school:Century
Utilities
- Water:City Water/Connected
- Sewer:City Sewer/Connected
Finances and disclosures
- Price:$399,900
- Price per sq. ft.:$184.8
- Tax amount:$4,578
New listings near 2879 Ivory Road Ne
- Coming Soon
 $200,000Coming Soon2 beds 1 baths
$200,000Coming Soon2 beds 1 baths861 37th Avenue Nw #C, Rochester, MN 55901
MLS# 6760472Listed by: LAKES SOTHEBY'S INTERNATIONAL REALTY - New
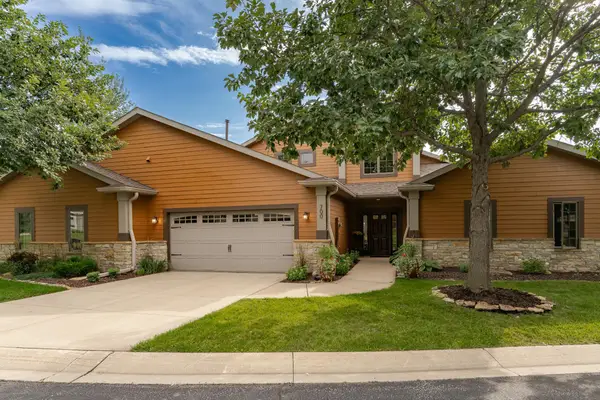 $647,000Active4 beds 4 baths3,280 sq. ft.
$647,000Active4 beds 4 baths3,280 sq. ft.700 Panorama Circle Nw, Rochester, MN 55901
MLS# 6771775Listed by: RE/MAX RESULTS - New
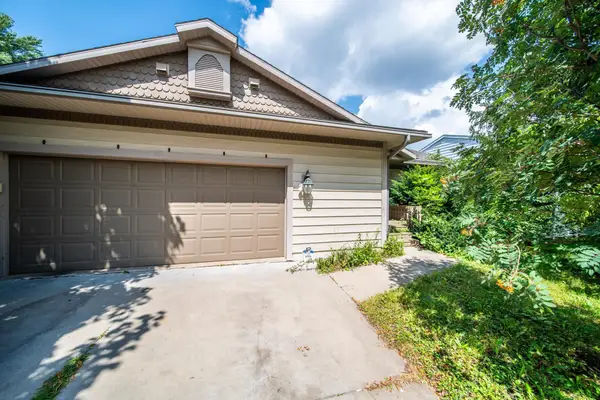 $380,000Active4 beds 2 baths2,246 sq. ft.
$380,000Active4 beds 2 baths2,246 sq. ft.1005 21st Street Se, Rochester, MN 55904
MLS# 6773505Listed by: LOAM COMMERCIAL REAL ESTATE - New
 $647,000Active4 beds 4 baths3,402 sq. ft.
$647,000Active4 beds 4 baths3,402 sq. ft.700 Panorama Circle Nw, Rochester, MN 55901
MLS# 6771775Listed by: RE/MAX RESULTS - New
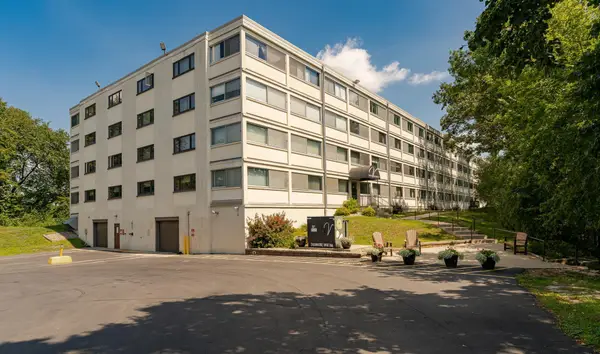 $215,000Active2 beds 2 baths1,663 sq. ft.
$215,000Active2 beds 2 baths1,663 sq. ft.2100 Valkyrie Drive Nw #301, Rochester, MN 55901
MLS# 6771807Listed by: EDINA REALTY, INC. - New
 $215,000Active2 beds 2 baths1,663 sq. ft.
$215,000Active2 beds 2 baths1,663 sq. ft.2100 Valkyrie Drive Nw #301, Rochester, MN 55901
MLS# 6771807Listed by: EDINA REALTY, INC. - New
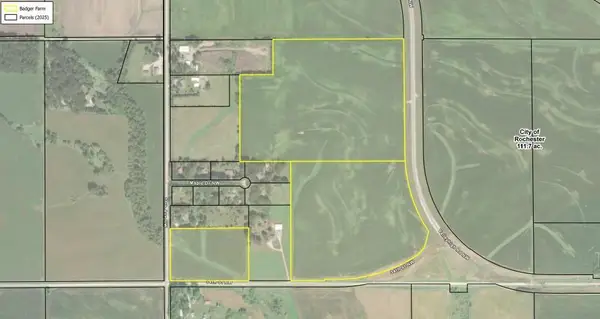 $2,750,000Active100 Acres
$2,750,000Active100 AcresXXXX Valleyhigh Road Nw, Rochester, MN 55901
MLS# 6773480Listed by: RE/MAX RESULTS 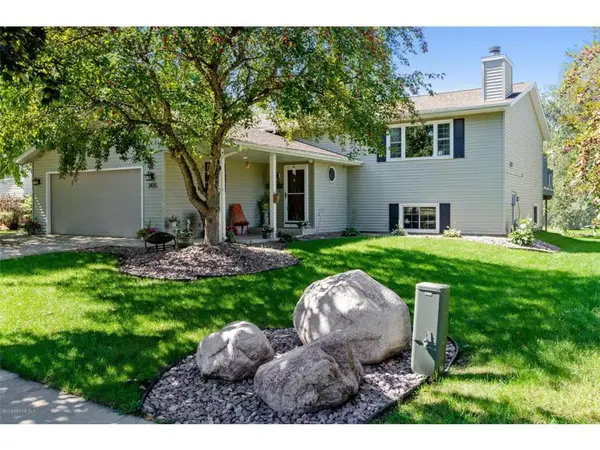 $292,000Pending4 beds 2 baths2,173 sq. ft.
$292,000Pending4 beds 2 baths2,173 sq. ft.2435 20th Avenue Se, Rochester, MN 55904
MLS# 6773391Listed by: RE/MAX RESULTS- Coming Soon
 $349,900Coming Soon3 beds 2 baths
$349,900Coming Soon3 beds 2 baths2018 Edgewood Court Sw, Rochester, MN 55902
MLS# 6770339Listed by: DWELL REALTY GROUP LLC - Open Sun, 1 to 3pmNew
 $265,000Active3 beds 1 baths1,456 sq. ft.
$265,000Active3 beds 1 baths1,456 sq. ft.2530 12th Avenue Nw, Rochester, MN 55901
MLS# 6773132Listed by: EDINA REALTY, INC.
