3348 Geselle Lane Nw, Rochester, MN 55901
Local realty services provided by:Better Homes and Gardens Real Estate First Choice
3348 Geselle Lane Nw,Rochester, MN 55901
$388,000
- 4 Beds
- 2 Baths
- 2,275 sq. ft.
- Single family
- Active
Listed by:ron wightman
Office:wightmanbrock real estate advisors
MLS#:6796668
Source:NSMLS
Price summary
- Price:$388,000
- Price per sq. ft.:$165.11
About this home
Offered for the first time by its original owner, 3348 Geselle Lane NW is a well-maintained home situated on a quiet cul-de-sac with a park-like backyard featuring mature trees. The location provides easy access to nearby parks, trails, and public transportation, making it both peaceful and convenient.
Thoughtful updates and improvements have been made over the years, beginning with finishing the basement, adding walls, trim, doors, carpeting, and custom mudroom cabinetry. A major expansion brought a spacious family room and garage, increasing both living space and functionality.
From 2012 to 2017, a series of window replacements, including a new skylight, egress window, and sunroom windows, brought natural light into the interior. Outdoor living was also enhanced with the addition of two distinct seating areas: a welcoming paver patio in front and a deck off the back sunroom. An expanded patio and retaining wall further extend the options for entertaining or relaxing, all seamlessly connecting to the private backyard.
The mechanical upgrades include a furnace and an air conditioner, both of which are regularly serviced. In the kitchen, improvements consist of a wall oven, cooktop, dishwasher, and ventilation system. The bathrooms have updated tile flooring, lighting, ventilation, and fixtures. Additionally, new carpet and hard-surface flooring in key living areas create a clean and refreshed atmosphere.
The garage stands out as a true asset, offering nearly 900 square feet of heated space ideal for storage, hobbies, or a workshop. New service and storm doors, an overhead garage door, and exterior lighting add further value and curb appeal.
With its original-owner care, prime location, spacious heated garage, inviting outdoor living spaces, and consistent modern updates, this home is a rare opportunity that blends long-term quality with everyday comfort.
Contact an agent
Home facts
- Year built:1987
- Listing ID #:6796668
- Added:1 day(s) ago
- Updated:October 02, 2025 at 12:55 PM
Rooms and interior
- Bedrooms:4
- Total bathrooms:2
- Full bathrooms:1
- Living area:2,275 sq. ft.
Heating and cooling
- Cooling:Central Air
- Heating:Forced Air
Structure and exterior
- Roof:Asphalt
- Year built:1987
- Building area:2,275 sq. ft.
- Lot area:0.3 Acres
Schools
- High school:John Marshall
- Middle school:John Adams
- Elementary school:Elton Hills
Utilities
- Water:City Water - Connected
- Sewer:City Sewer - Connected
Finances and disclosures
- Price:$388,000
- Price per sq. ft.:$165.11
- Tax amount:$4,630 (2025)
New listings near 3348 Geselle Lane Nw
- New
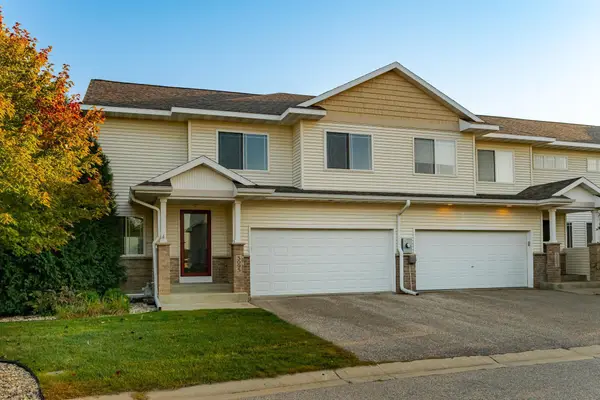 $319,000Active3 beds 3 baths2,509 sq. ft.
$319,000Active3 beds 3 baths2,509 sq. ft.5095 Foxfield Drive Nw, Rochester, MN 55901
MLS# 6787570Listed by: EDINA REALTY, INC. - Coming SoonOpen Sat, 10am to 12pm
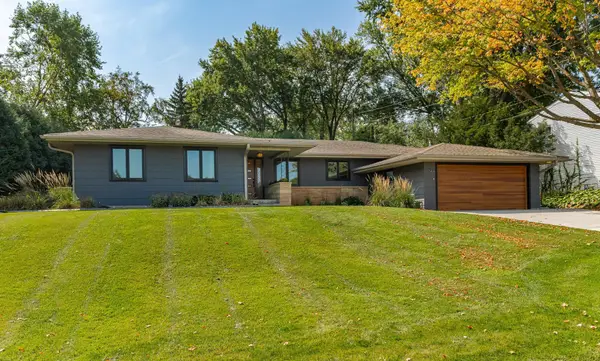 $575,000Coming Soon4 beds 2 baths
$575,000Coming Soon4 beds 2 baths1744 7th Street Sw, Rochester, MN 55902
MLS# 6796839Listed by: DWELL REALTY GROUP LLC - Coming Soon
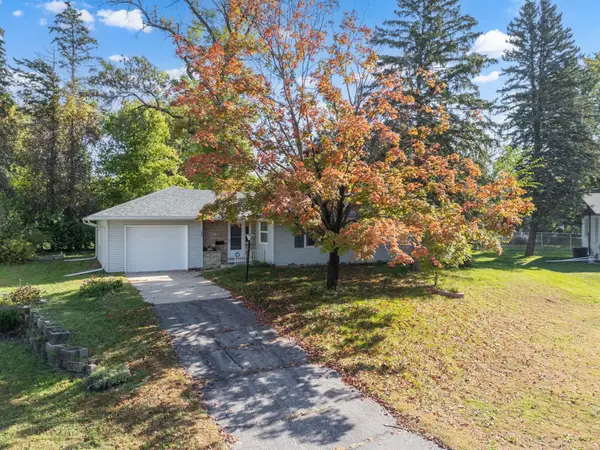 $209,900Coming Soon2 beds 2 baths
$209,900Coming Soon2 beds 2 baths1337 6th Street Se, Rochester, MN 55904
MLS# 6797428Listed by: HARBOR REALTY & MANAGEMENT GROUP LLC 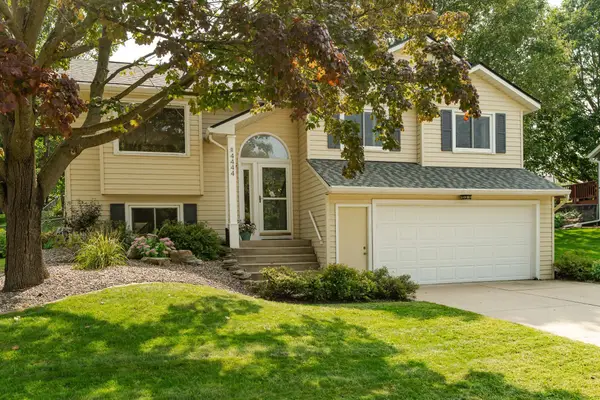 $340,000Pending4 beds 2 baths1,848 sq. ft.
$340,000Pending4 beds 2 baths1,848 sq. ft.4444 3rd Street Nw, Rochester, MN 55901
MLS# 6792477Listed by: EDINA REALTY, INC. $340,000Pending4 beds 2 baths1,826 sq. ft.
$340,000Pending4 beds 2 baths1,826 sq. ft.4444 3rd Street Nw, Rochester, MN 55901
MLS# 6792477Listed by: EDINA REALTY, INC.- Coming Soon
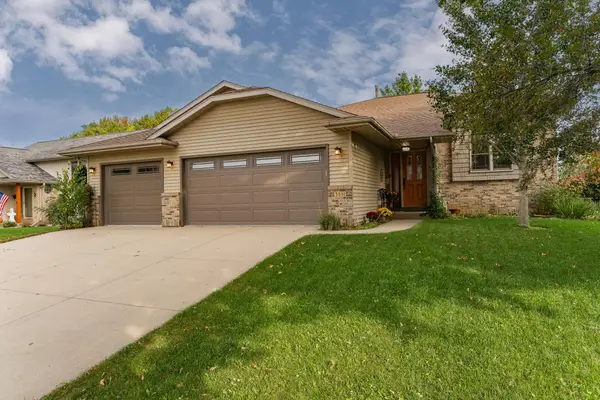 $469,000Coming Soon4 beds 3 baths
$469,000Coming Soon4 beds 3 baths3831 Halling Place Sw, Rochester, MN 55902
MLS# 6792755Listed by: RE/MAX RESULTS - Coming Soon
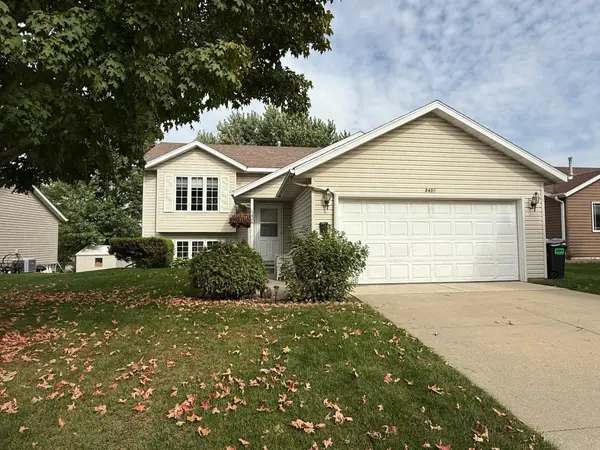 $349,900Coming Soon3 beds 2 baths
$349,900Coming Soon3 beds 2 baths5408 Duvall Place Nw, Rochester, MN 55901
MLS# 6796127Listed by: RE/MAX RESULTS - New
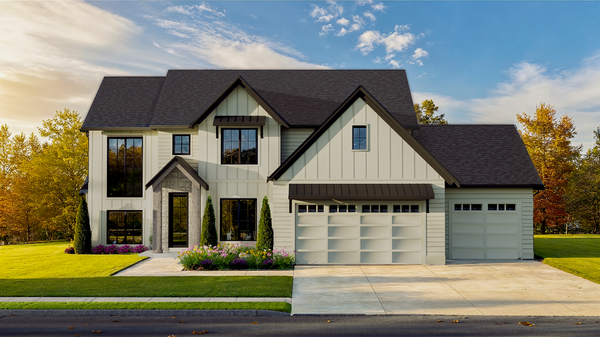 $1,520,000Active5 beds 5 baths5,030 sq. ft.
$1,520,000Active5 beds 5 baths5,030 sq. ft.2901 Bentley Drive Sw, Rochester, MN 55902
MLS# 6797782Listed by: EDINA REALTY, INC. - New
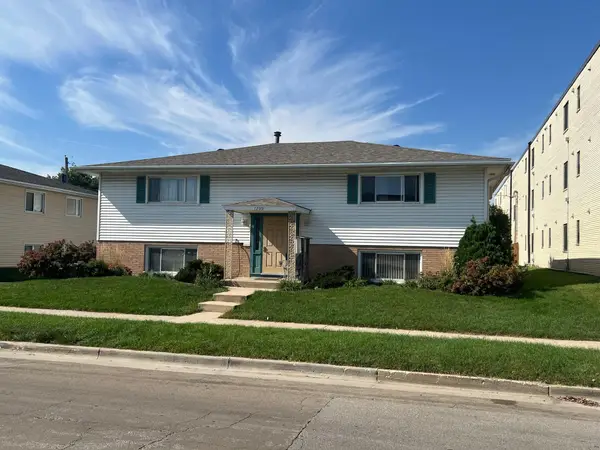 $449,900Active-- beds -- baths3,128 sq. ft.
$449,900Active-- beds -- baths3,128 sq. ft.1239 3rd Avenue Sw, Rochester, MN 55902
MLS# 6797229Listed by: HOMES PLUS REALTY
