3478 Ridgeline Drive Se, Rochester, MN 55904
Local realty services provided by:Better Homes and Gardens Real Estate First Choice
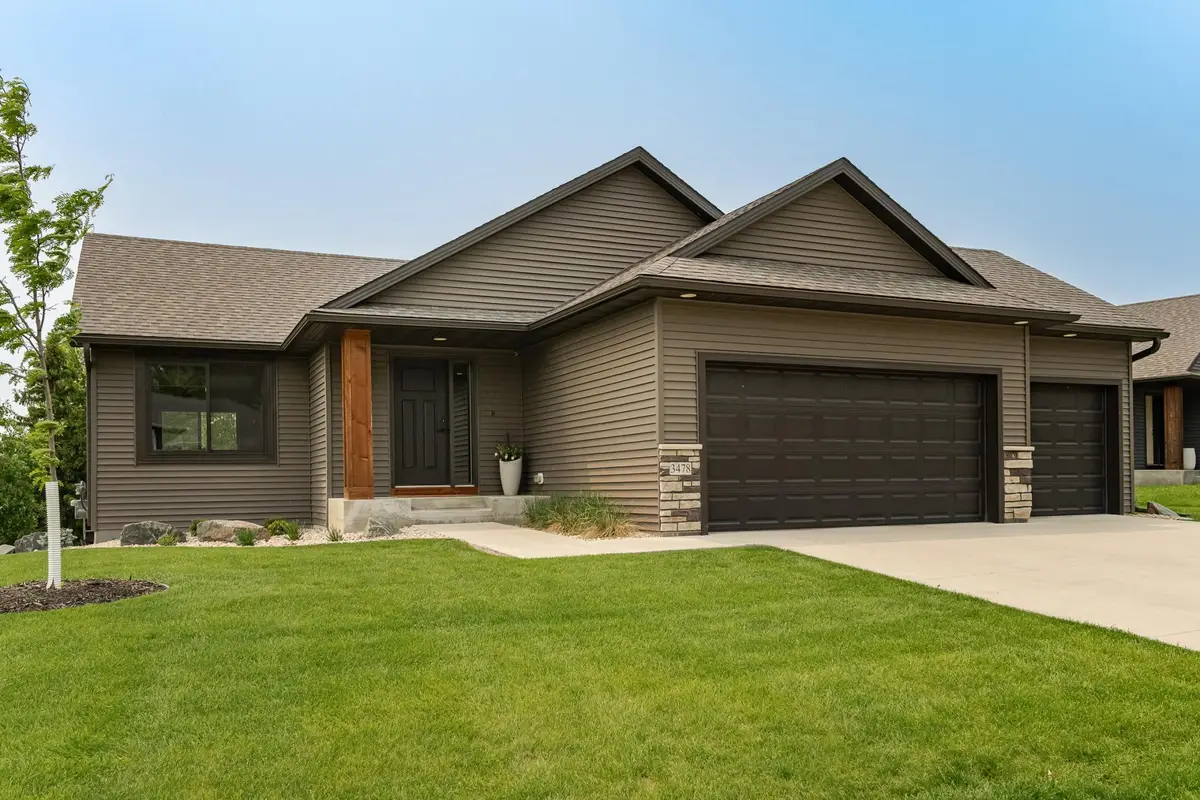
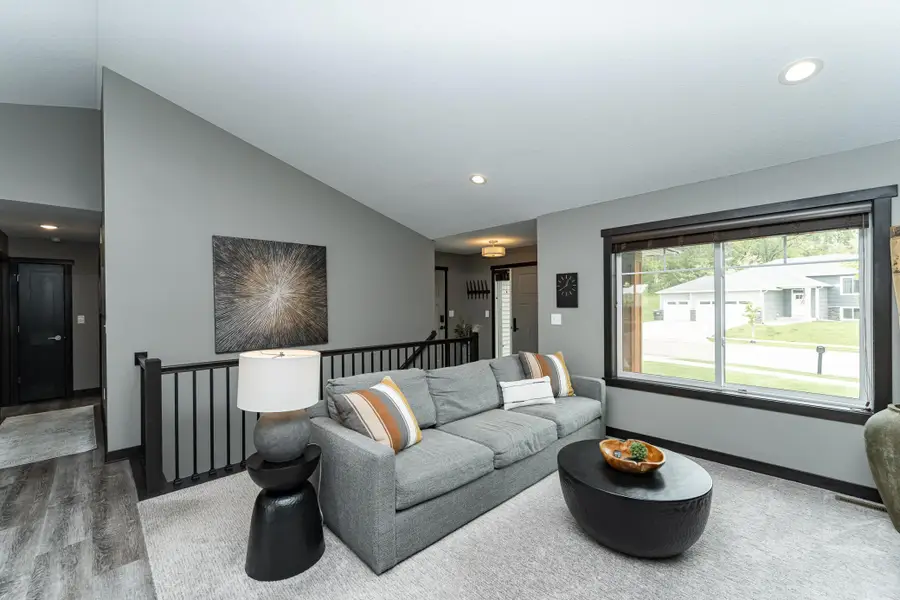
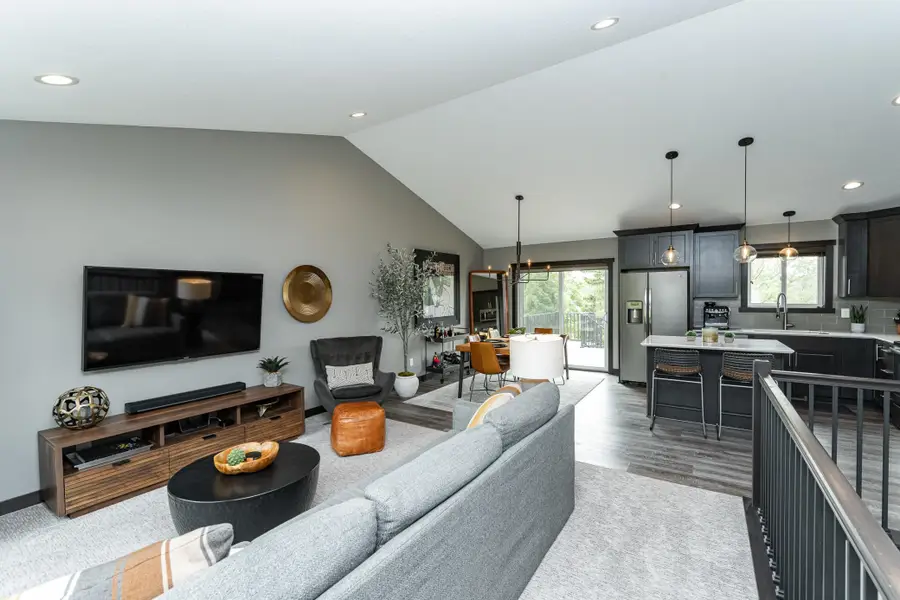
3478 Ridgeline Drive Se,Rochester, MN 55904
$474,900
- 4 Beds
- 3 Baths
- 2,094 sq. ft.
- Single family
- Pending
Listed by:kara gyarmaty
Office:edina realty, inc.
MLS#:6730431
Source:NSMLS
Price summary
- Price:$474,900
- Price per sq. ft.:$212.2
About this home
Stylish and meticulously cared for walkout ranch home with 4-bedrooms, 3-bathrooms and a 3 car garage. Enjoy effortless main-floor living and thoughtful design throughout. The open-concept layout features a gourmet kitchen with Cambria quartz countertops and island—perfect for everyday living and entertaining. The spacious primary suite offers a private retreat with luxurious bathroom finishes, while a second main-floor bedroom doubles as a flexible office space with a built-in California Closets Murphy bed and desk system. Downstairs, the walkout lower level includes two additional bedrooms, a lovely bathroom with stunning tile shower, and a laundry room with elegant built-ins. All four bedrooms feature upgraded California Closets. Enjoy outdoor living on the Trex composite deck overlooking the recently installed hardscape and professional landscaping by Weller Brothers, complete with an irrigation system. Located near Mayo Clinic, top-rated schools, shopping, and restaurants! Additional upgrades and improvements are listed in the MLS supplements.
Contact an agent
Home facts
- Year built:2018
- Listing Id #:6730431
- Added:74 day(s) ago
- Updated:July 18, 2025 at 08:57 PM
Rooms and interior
- Bedrooms:4
- Total bathrooms:3
- Full bathrooms:1
- Living area:2,094 sq. ft.
Heating and cooling
- Cooling:Central Air
- Heating:Forced Air
Structure and exterior
- Roof:Age 8 Years or Less, Asphalt
- Year built:2018
- Building area:2,094 sq. ft.
- Lot area:0.24 Acres
Schools
- High school:Century
- Middle school:Kellogg
- Elementary school:Riverside Central
Utilities
- Water:City Water - Connected
- Sewer:City Sewer - Connected
Finances and disclosures
- Price:$474,900
- Price per sq. ft.:$212.2
- Tax amount:$4,928 (2025)
New listings near 3478 Ridgeline Drive Se
- Coming Soon
 $200,000Coming Soon2 beds 1 baths
$200,000Coming Soon2 beds 1 baths861 37th Avenue Nw #C, Rochester, MN 55901
MLS# 6760472Listed by: LAKES SOTHEBY'S INTERNATIONAL REALTY - New
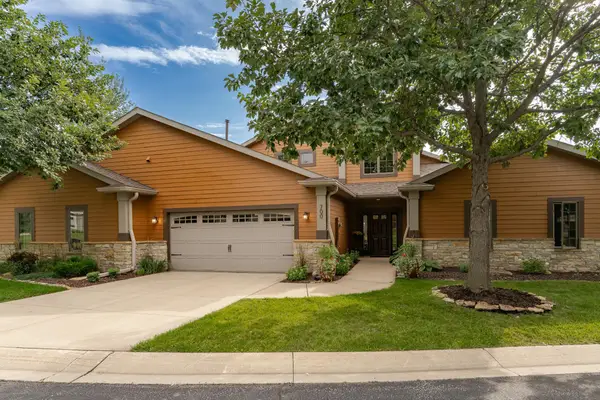 $647,000Active4 beds 4 baths3,280 sq. ft.
$647,000Active4 beds 4 baths3,280 sq. ft.700 Panorama Circle Nw, Rochester, MN 55901
MLS# 6771775Listed by: RE/MAX RESULTS - New
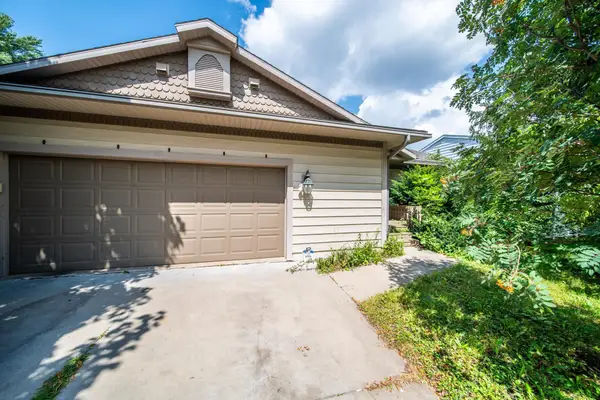 $380,000Active4 beds 2 baths2,246 sq. ft.
$380,000Active4 beds 2 baths2,246 sq. ft.1005 21st Street Se, Rochester, MN 55904
MLS# 6773505Listed by: LOAM COMMERCIAL REAL ESTATE - New
 $647,000Active4 beds 4 baths3,402 sq. ft.
$647,000Active4 beds 4 baths3,402 sq. ft.700 Panorama Circle Nw, Rochester, MN 55901
MLS# 6771775Listed by: RE/MAX RESULTS - New
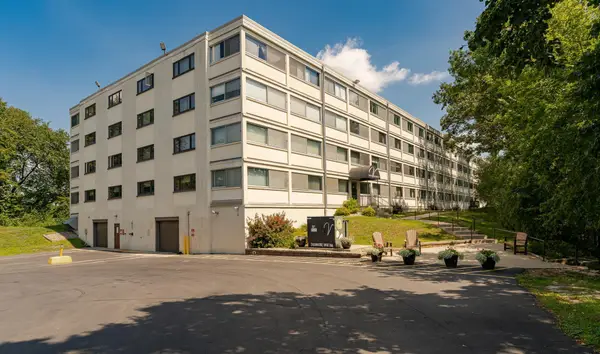 $215,000Active2 beds 2 baths1,663 sq. ft.
$215,000Active2 beds 2 baths1,663 sq. ft.2100 Valkyrie Drive Nw #301, Rochester, MN 55901
MLS# 6771807Listed by: EDINA REALTY, INC. - New
 $215,000Active2 beds 2 baths1,663 sq. ft.
$215,000Active2 beds 2 baths1,663 sq. ft.2100 Valkyrie Drive Nw #301, Rochester, MN 55901
MLS# 6771807Listed by: EDINA REALTY, INC. - New
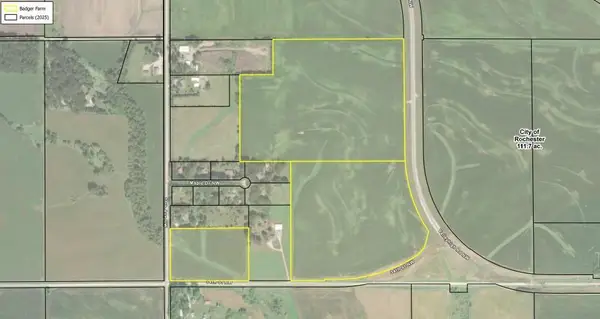 $2,750,000Active100 Acres
$2,750,000Active100 AcresXXXX Valleyhigh Road Nw, Rochester, MN 55901
MLS# 6773480Listed by: RE/MAX RESULTS 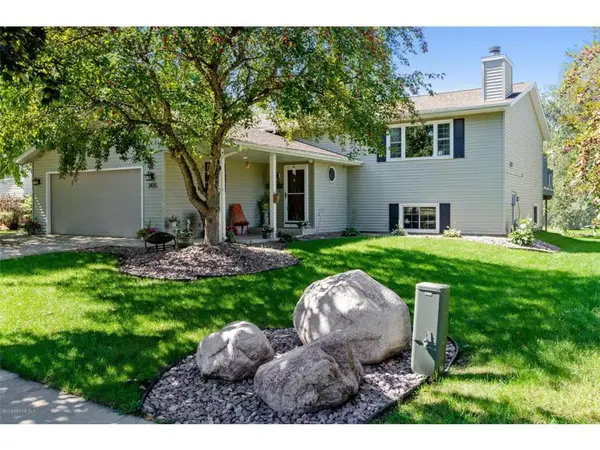 $292,000Pending4 beds 2 baths2,173 sq. ft.
$292,000Pending4 beds 2 baths2,173 sq. ft.2435 20th Avenue Se, Rochester, MN 55904
MLS# 6773391Listed by: RE/MAX RESULTS- Coming Soon
 $349,900Coming Soon3 beds 2 baths
$349,900Coming Soon3 beds 2 baths2018 Edgewood Court Sw, Rochester, MN 55902
MLS# 6770339Listed by: DWELL REALTY GROUP LLC - Open Sun, 1 to 3pmNew
 $265,000Active3 beds 1 baths1,456 sq. ft.
$265,000Active3 beds 1 baths1,456 sq. ft.2530 12th Avenue Nw, Rochester, MN 55901
MLS# 6773132Listed by: EDINA REALTY, INC.
