3521 19th Avenue Nw, Rochester, MN 55901
Local realty services provided by:Better Homes and Gardens Real Estate First Choice
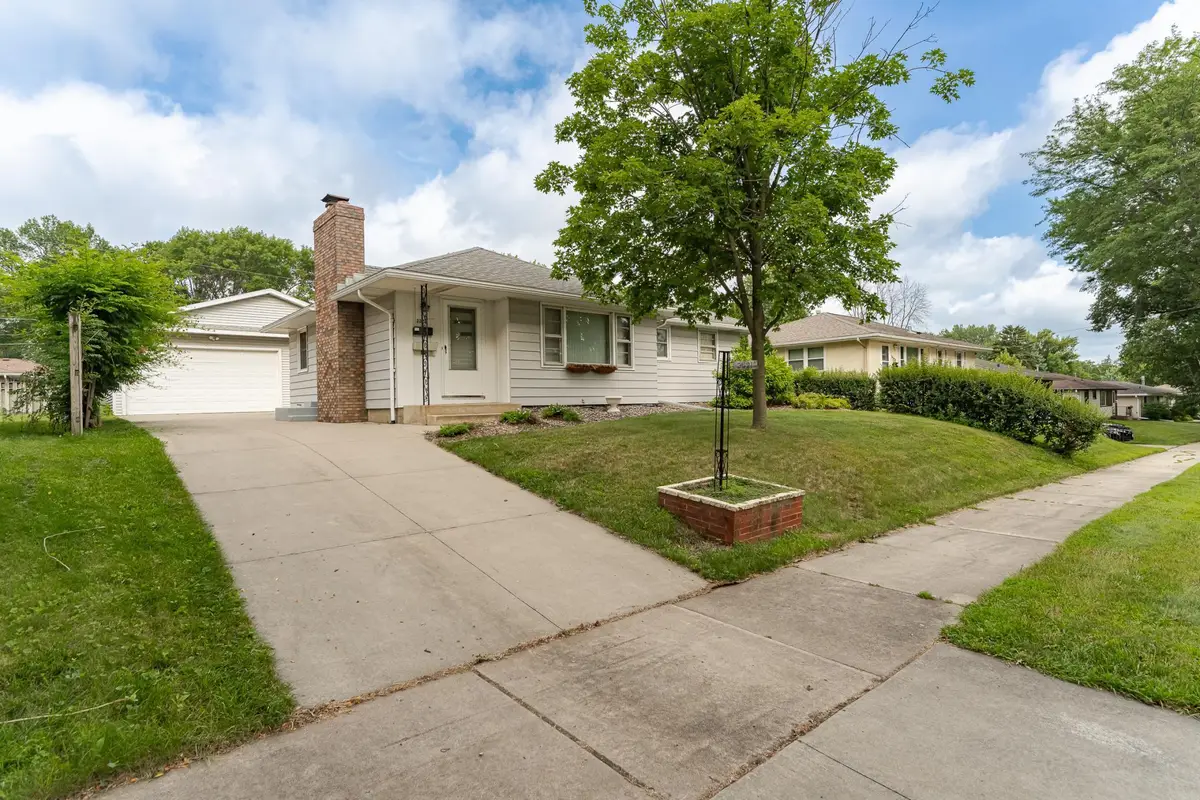

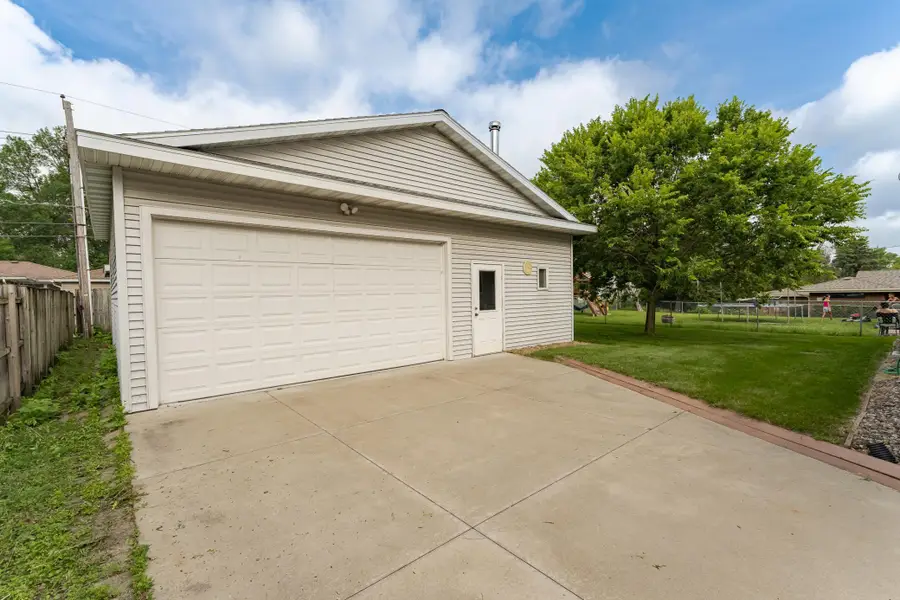
3521 19th Avenue Nw,Rochester, MN 55901
$264,900
- 3 Beds
- 2 Baths
- 1,304 sq. ft.
- Single family
- Active
Listed by:wayne gadient
Office:keller williams premier realty
MLS#:6757458
Source:NSMLS
Price summary
- Price:$264,900
- Price per sq. ft.:$127.05
About this home
Charming 3 Bed, 2 Bath Home with Modern Updates!
Discover this delightful 3-bedroom, 2-bathroom home that perfectly blends comfort and convenience. Currently, the third bedroom serves as a dedicated laundry room, but if the Buyer choses to have the 3rd bedroom it could be reclaimed by moivng the appliances to the basement laundry area.
Enjoy peace of mind with a brand-new furnace and air conditioner, complete with an Aprilaire High-Efficiency Air Clearner for superior indoor air quality. The home also features some updated windows and a freshly painted kitchen, living room, and hallway, giving it a bright and inviting feel.
You'll love the elegance and easy maintenance of the hardwood and tile floors. Car enthusiasts and hobbyists alike will appreciate the extra-large 26x32 two-car insulated garage with 10 ft sidewalls, offering ample space for vehicles, storage, or a workshop.
This home is move-in ready and waiting for you!
Contact an agent
Home facts
- Year built:1958
- Listing Id #:6757458
- Added:27 day(s) ago
- Updated:August 07, 2025 at 05:49 PM
Rooms and interior
- Bedrooms:3
- Total bathrooms:2
- Full bathrooms:1
- Half bathrooms:1
- Living area:1,304 sq. ft.
Heating and cooling
- Cooling:Central Air
- Heating:Fireplace(s), Forced Air
Structure and exterior
- Roof:Asphalt
- Year built:1958
- Building area:1,304 sq. ft.
- Lot area:0.18 Acres
Schools
- High school:John Marshall
- Middle school:John Adams
- Elementary school:Elton Hills
Utilities
- Water:City Water - Connected
- Sewer:City Sewer - Connected
Finances and disclosures
- Price:$264,900
- Price per sq. ft.:$127.05
- Tax amount:$3,100 (2025)
New listings near 3521 19th Avenue Nw
- Coming Soon
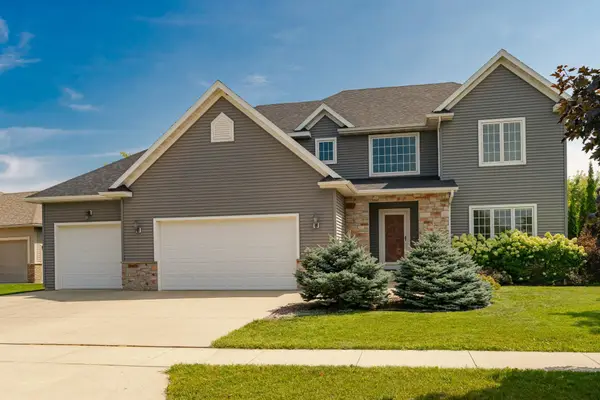 $650,000Coming Soon4 beds 3 baths
$650,000Coming Soon4 beds 3 baths3524 Jasper Lane Ne, Rochester, MN 55906
MLS# 6769690Listed by: RE/MAX RESULTS - Coming Soon
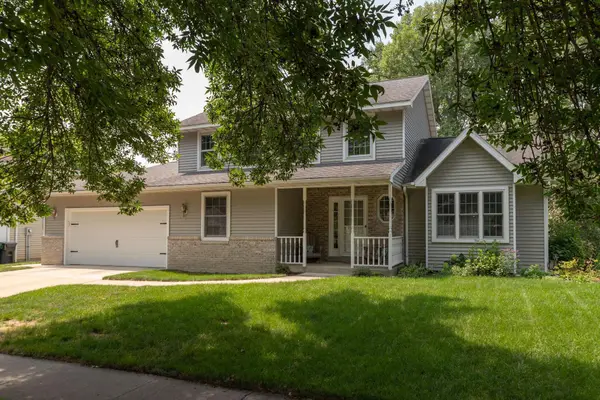 $460,000Coming Soon5 beds 4 baths
$460,000Coming Soon5 beds 4 baths1821 13th Avenue Ne, Rochester, MN 55906
MLS# 6772778Listed by: EDINA REALTY, INC. - Coming Soon
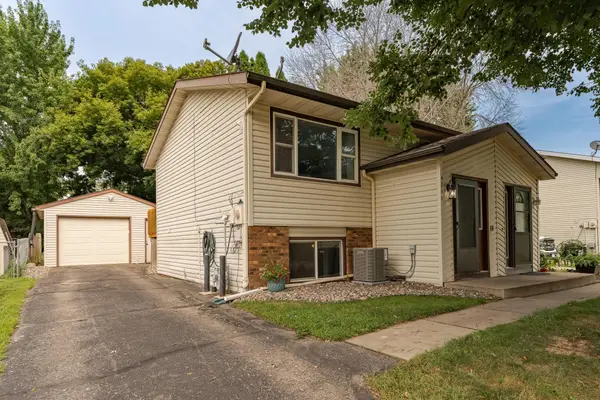 $169,900Coming Soon2 beds 2 baths
$169,900Coming Soon2 beds 2 baths4711 13th Avenue Nw, Rochester, MN 55901
MLS# 6772447Listed by: REAL BROKER, LLC. - Coming Soon
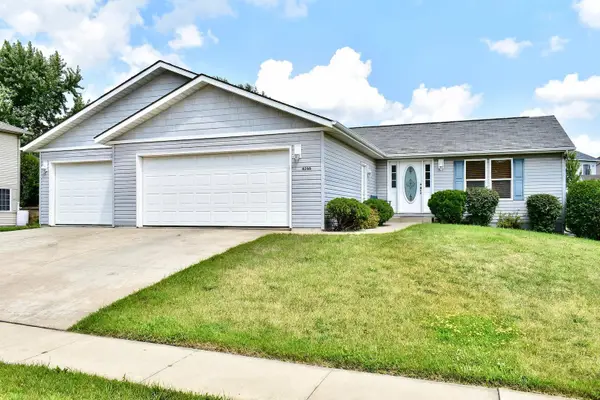 $350,000Coming Soon4 beds 3 baths
$350,000Coming Soon4 beds 3 baths6266 Jonathan Drive Nw, Rochester, MN 55901
MLS# 6767591Listed by: KELLER WILLIAMS PREMIER REALTY - Coming Soon
 $410,000Coming Soon4 beds 3 baths
$410,000Coming Soon4 beds 3 baths1841 Terracewood Dr Nw, Rochester, MN 55901
MLS# 6771877Listed by: COUNSELOR REALTY OF ROCHESTER - Open Sat, 11:30am to 1:30pmNew
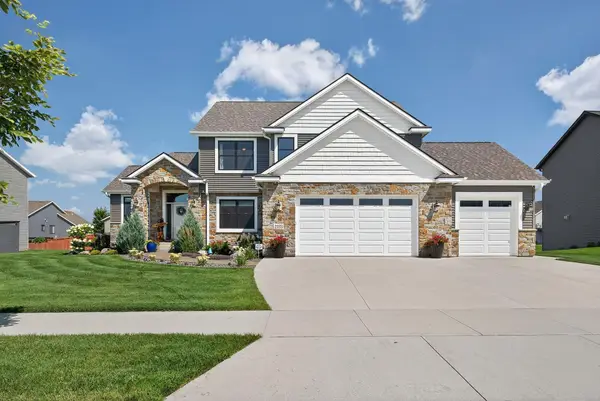 $799,900Active5 beds 4 baths3,752 sq. ft.
$799,900Active5 beds 4 baths3,752 sq. ft.2333 Orion Street Sw, Rochester, MN 55902
MLS# 6772101Listed by: EDINA REALTY, INC. - Open Sun, 10:30am to 12pmNew
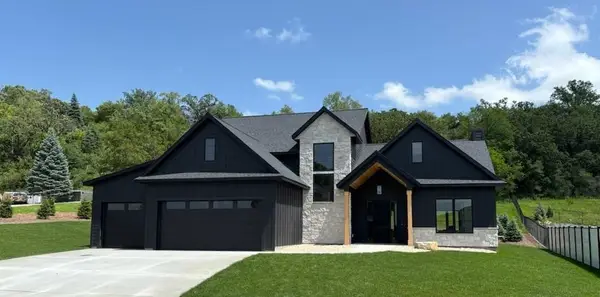 $979,900Active5 beds 3 baths3,140 sq. ft.
$979,900Active5 beds 3 baths3,140 sq. ft.4386 22nd Avenue Ne, Rochester, MN 55906
MLS# 6772080Listed by: ELCOR REALTY OF ROCHESTER INC. - New
 $320,000Active4 beds 3 baths2,888 sq. ft.
$320,000Active4 beds 3 baths2,888 sq. ft.507 14th Street Nw, Rochester, MN 55901
MLS# 6761043Listed by: KELLER WILLIAMS REALTY INTEGRITY - New
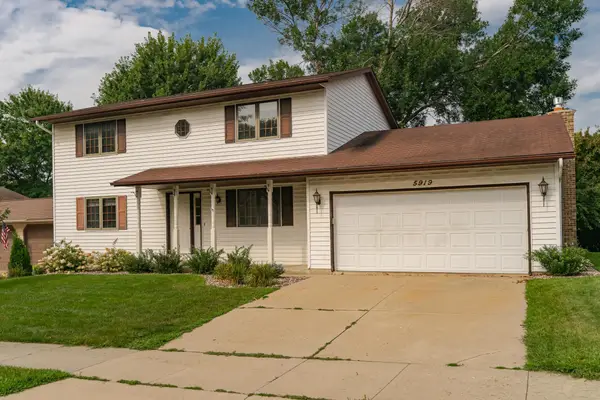 $380,000Active4 beds 3 baths2,568 sq. ft.
$380,000Active4 beds 3 baths2,568 sq. ft.5919 24th Avenue Nw, Rochester, MN 55901
MLS# 6762697Listed by: REAL BROKER, LLC. - New
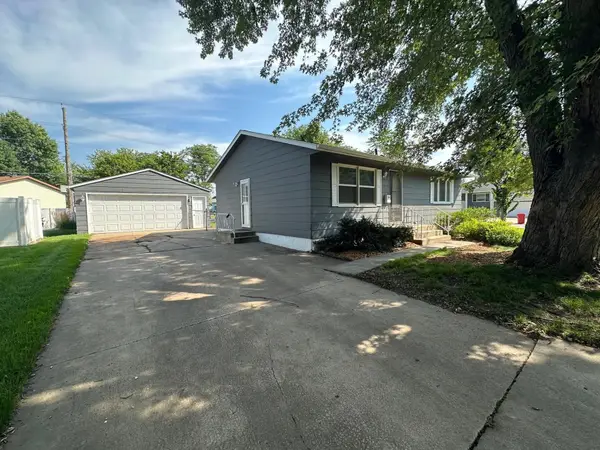 $340,000Active4 beds 2 baths1,976 sq. ft.
$340,000Active4 beds 2 baths1,976 sq. ft.1903 43rd Street Nw, Rochester, MN 55901
MLS# 6771808Listed by: COLDWELL BANKER REALTY

